Idées déco de façades de maisons montagne en bardage à clin
Trier par :
Budget
Trier par:Populaires du jour
41 - 60 sur 286 photos
1 sur 3
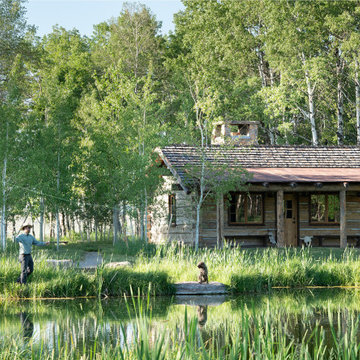
Cette photo montre une petite façade de Tiny House marron montagne en bois et bardage à clin de plain-pied avec un toit à deux pans, un toit en shingle et un toit marron.
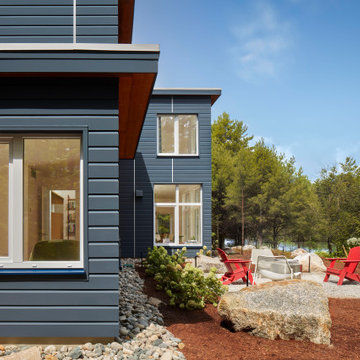
The Lake side of the house with outdoor fire pit, blueberry plantings, large boulders, and direct access to Lake WInnipesaukee.
Réalisation d'une grande façade de maison bleue chalet en panneau de béton fibré et bardage à clin à un étage avec un toit plat.
Réalisation d'une grande façade de maison bleue chalet en panneau de béton fibré et bardage à clin à un étage avec un toit plat.
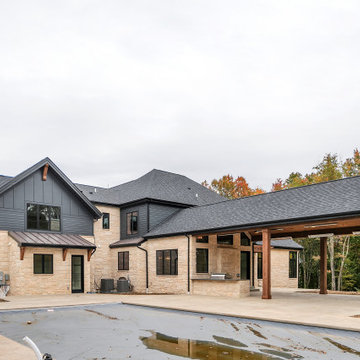
Rear exterior of home
Idées déco pour une très grande façade de maison beige montagne en panneau de béton fibré et bardage à clin à un étage avec un toit à quatre pans, un toit mixte et un toit noir.
Idées déco pour une très grande façade de maison beige montagne en panneau de béton fibré et bardage à clin à un étage avec un toit à quatre pans, un toit mixte et un toit noir.
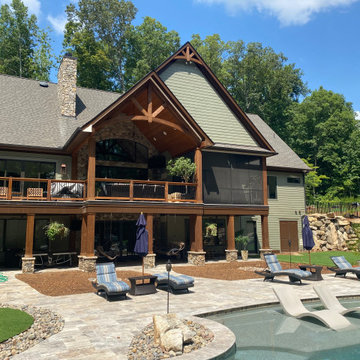
Cette photo montre une grande façade de maison verte montagne en bardage à clin à deux étages et plus avec un revêtement mixte, un toit à deux pans, un toit en shingle et un toit noir.
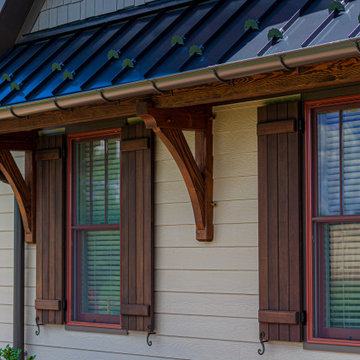
Idées déco pour une grande façade de maison beige montagne en panneau de béton fibré et bardage à clin de plain-pied avec un toit à deux pans, un toit mixte et un toit noir.
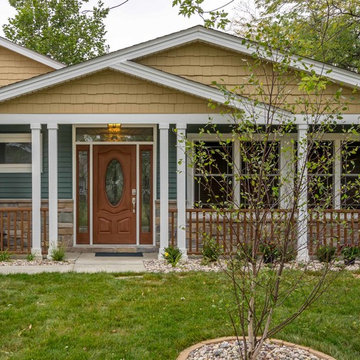
This 1960s split-level has a new Family Room addition in front of the existing home with a new covered front porch. The new two-sided stone fireplace is at the location of the former exterior wall. The rooflines match existing slope and style, and do not block the existing bedroom windows above.
Photography by Kmiecik Imagery.
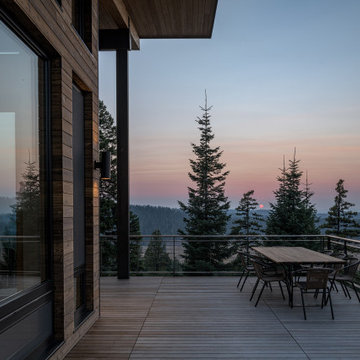
The W7 series of windows and doors were selected in this project both for the high performance of the products, the beauty of natural wood interiors, and the durability of aluminum-clad exteriors. The stunning clear-stained pine windows make use of concealed hinges, which not only deliver a clean aesthetic but provide continuous gaskets around the sash helping to create a better seal against the weather outside. The robust hardware is paired with stainless steel premium handles to ensure smooth operation and timeless style for years to come.
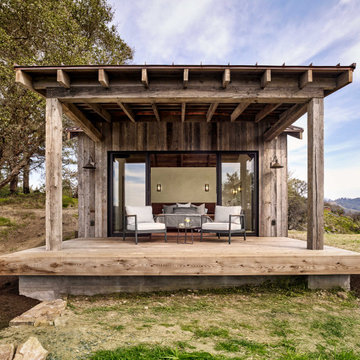
Bespoke guest cabin with rustic finishes and extreme attention to detail. Materials included reclaimed wood for flooring, beams and ceilings and exterior siding. Fleetwood windows and doors, custom barn door. Venetian plaster with custom iron fixtures throughout. Standing seam copper roof.
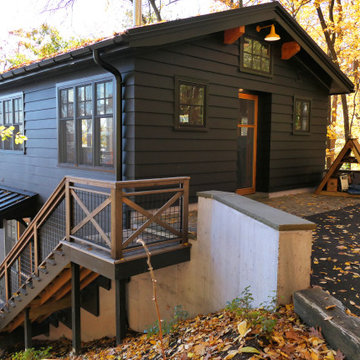
Inspiration pour une petite façade de maison noire chalet en bardage à clin à deux étages et plus avec un toit à deux pans, un toit en métal et un toit noir.
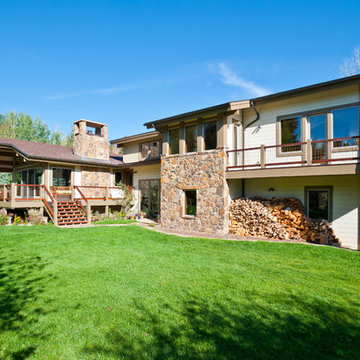
From this view of the exterior, it shows that this house offers a light and cozy atmosphere, with the glass windows around the place and the stone walls that adds beauty and visual interest. Surrounded by trees and mountains, its built blends in with nature, allowing the feeling of refreshment and relaxation.
Built by ULFBUILT. Contact us today to learn more.
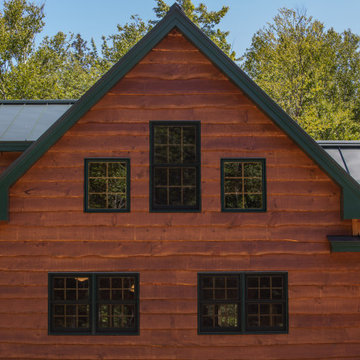
These clients built this house 20 years ago and it holds many fond memories. They wanted to make sure those memories could be passed on to their grandkids. We worked hard to retain the character of the house while giving it a serious facelift.
A high performance and sustainable mountain home. The kitchen and dining area is one big open space allowing for lots of countertop, a huge dining table (4.5’x7.5’) with booth seating, and big appliances for large family meals.
In the main house, we enlarged the Kitchen and Dining room, renovated the Entry/ Mudroom, added two Bedrooms and a Bathroom to the second story, enlarged the Loft and created a hangout room for the grandkids (aka bedroom #6), and moved the Laundry area. The contractor also masterfully preserved and flipped the existing stair to face the opposite direction. We also added a two-car Garage with a one bedroom apartment above and connected it to the house with a breezeway. And, one of the best parts, they installed a new ERV system.
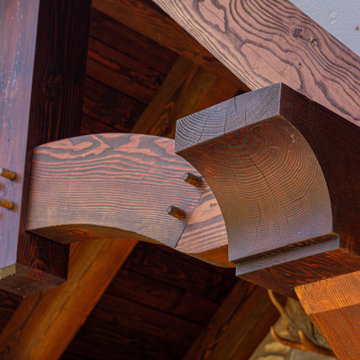
Idée de décoration pour une grande façade de maison beige chalet en panneau de béton fibré et bardage à clin de plain-pied avec un toit à deux pans, un toit mixte et un toit noir.
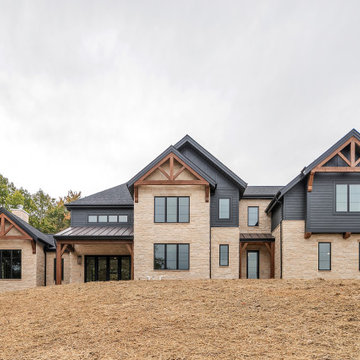
Front of house showing front door and mud room entrances
Idée de décoration pour une très grande façade de maison grise chalet en panneau de béton fibré et bardage à clin à un étage avec un toit à quatre pans, un toit en métal et un toit noir.
Idée de décoration pour une très grande façade de maison grise chalet en panneau de béton fibré et bardage à clin à un étage avec un toit à quatre pans, un toit en métal et un toit noir.
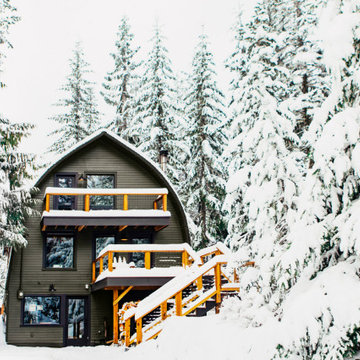
Mountain Cabin Remodel - Government Camp
Aménagement d'une façade de maison verte montagne en bardage à clin à deux étages et plus avec un revêtement en vinyle, un toit en shingle et un toit marron.
Aménagement d'une façade de maison verte montagne en bardage à clin à deux étages et plus avec un revêtement en vinyle, un toit en shingle et un toit marron.
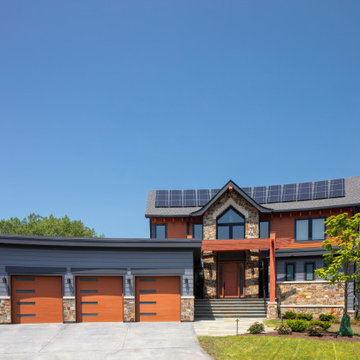
Inspiration pour une façade de maison multicolore chalet en bardage à clin à un étage avec un toit en shingle et un toit gris.
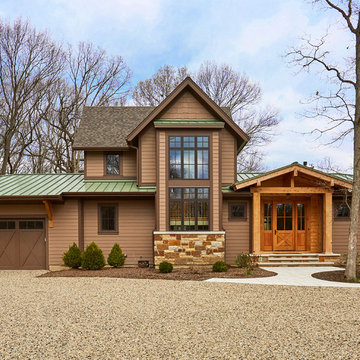
Photo Credit: Kaskel Photo
Inspiration pour une façade de maison marron chalet en panneau de béton fibré et bardage à clin à un étage et de taille moyenne avec un toit en métal.
Inspiration pour une façade de maison marron chalet en panneau de béton fibré et bardage à clin à un étage et de taille moyenne avec un toit en métal.
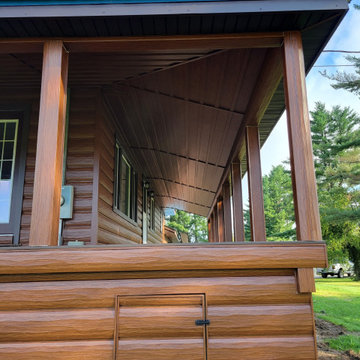
Maintenance-free, steel log siding installed on a home in Hope Valley, RI. These customer got the look of a log home without the maintenance thanks to our HD Western Cedar steel log siding!
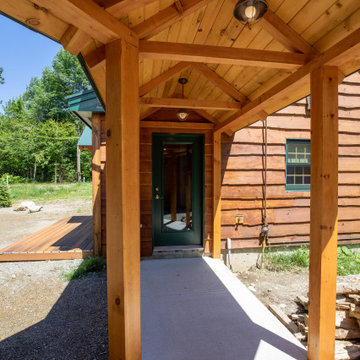
These clients built this house 20 years ago and it holds many fond memories. They wanted to make sure those memories could be passed on to their grandkids. We worked hard to retain the character of the house while giving it a serious facelift.
A high performance and sustainable mountain home. The kitchen and dining area is one big open space allowing for lots of countertop, a huge dining table (4.5’x7.5’) with booth seating, and big appliances for large family meals.
In the main house, we enlarged the Kitchen and Dining room, renovated the Entry/ Mudroom, added two Bedrooms and a Bathroom to the second story, enlarged the Loft and created a hangout room for the grandkids (aka bedroom #6), and moved the Laundry area. The contractor also masterfully preserved and flipped the existing stair to face the opposite direction. We also added a two-car Garage with a one bedroom apartment above and connected it to the house with a breezeway. And, one of the best parts, they installed a new ERV system.
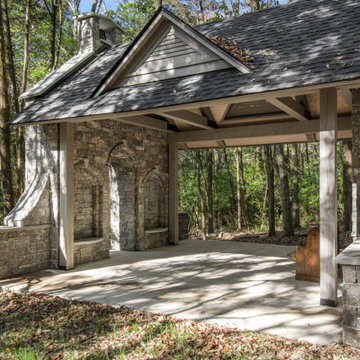
Newly built in 2021; this sanctuary in the woods was designed and built to appear as though it had existed for years.
Architecture: Noble Johnson Architects
Builder: Crane Builders
Photography: Garett + Carrie Buell of Studiobuell/ studiobuell.com
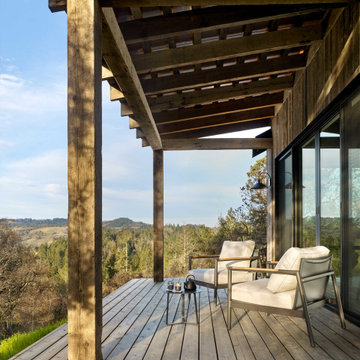
Bespoke guest cabin with rustic finishes and extreme attention to detail. Materials included reclaimed wood for flooring, beams and ceilings and exterior siding. Venetian plaster with custom iron fixtures throughout.
Idées déco de façades de maisons montagne en bardage à clin
3