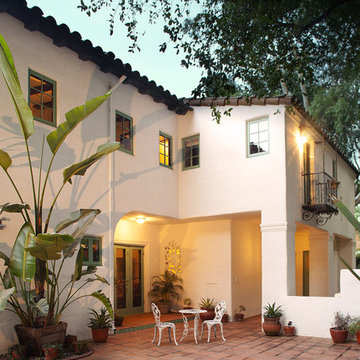Idées déco de façades de maisons montagne en stuc
Trier par :
Budget
Trier par:Populaires du jour
161 - 180 sur 717 photos
1 sur 3
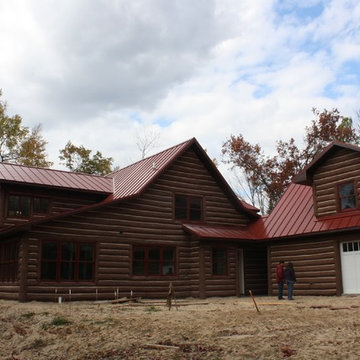
LEED Gold house and garage featuring ICF exterior walls covered with "Perma-Log" concrete stucco finish.
Cette photo montre une façade de maison marron montagne en stuc de taille moyenne et à un étage avec un toit à deux pans et un toit en métal.
Cette photo montre une façade de maison marron montagne en stuc de taille moyenne et à un étage avec un toit à deux pans et un toit en métal.
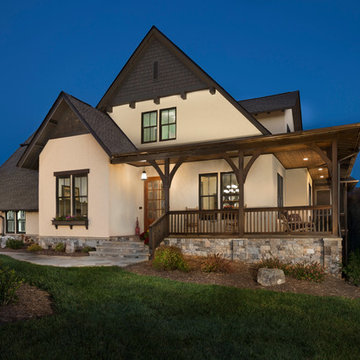
Tim Burleson, The Frontier Group
Inspiration pour une façade de maison beige chalet en stuc de taille moyenne et à un étage.
Inspiration pour une façade de maison beige chalet en stuc de taille moyenne et à un étage.
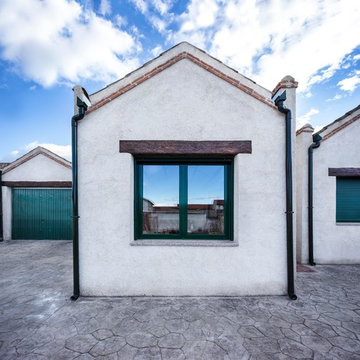
OOIIO Arquitectura, Niveditaa Gupta
Exemple d'une façade de maison blanche montagne en stuc de plain-pied avec un toit à deux pans et un toit en tuile.
Exemple d'une façade de maison blanche montagne en stuc de plain-pied avec un toit à deux pans et un toit en tuile.
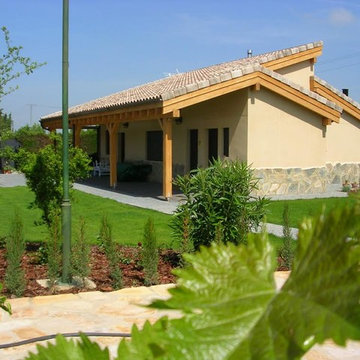
Cette photo montre une façade de maison jaune montagne en stuc de taille moyenne et de plain-pied avec un toit à deux pans.
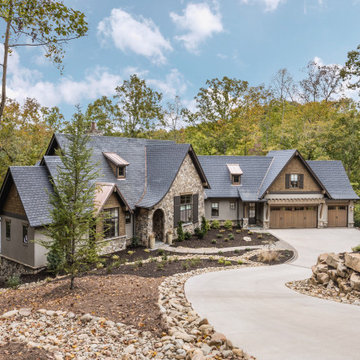
Exemple d'une grande façade de maison montagne en stuc à deux étages et plus avec un toit en shingle et un toit gris.
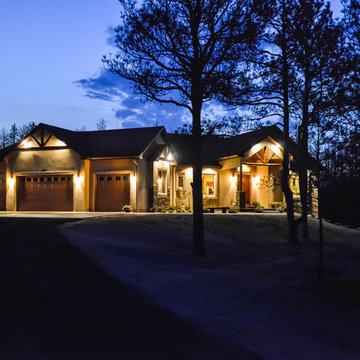
Réalisation d'une grande façade de maison beige chalet en stuc à un étage avec un toit à deux pans et un toit en shingle.
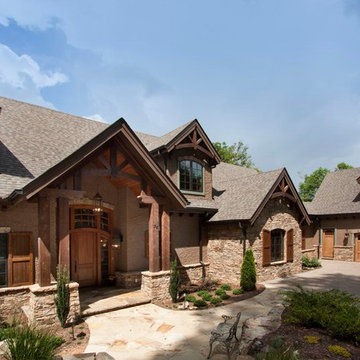
J. Weiland Photography-
Breathtaking Beauty and Luxurious Relaxation awaits in this Massive and Fabulous Mountain Retreat. The unparalleled Architectural Degree, Design & Style are credited to the Designer/Architect, Mr. Raymond W. Smith, https://www.facebook.com/Raymond-W-Smith-Residential-Designer-Inc-311235978898996/, the Interior Designs to Marina Semprevivo, and are an extent of the Home Owners Dreams and Lavish Good Tastes. Sitting atop a mountain side in the desirable gated-community of The Cliffs at Walnut Cove, https://cliffsliving.com/the-cliffs-at-walnut-cove, this Skytop Beauty reaches into the Sky and Invites the Stars to Shine upon it. Spanning over 6,000 SF, this Magnificent Estate is Graced with Soaring Ceilings, Stone Fireplace and Wall-to-Wall Windows in the Two-Story Great Room and provides a Haven for gazing at South Asheville’s view from multiple vantage points. Coffered ceilings, Intricate Stonework and Extensive Interior Stained Woodwork throughout adds Dimension to every Space. Multiple Outdoor Private Bedroom Balconies, Decks and Patios provide Residents and Guests with desired Spaciousness and Privacy similar to that of the Biltmore Estate, http://www.biltmore.com/visit. The Lovely Kitchen inspires Joy with High-End Custom Cabinetry and a Gorgeous Contrast of Colors. The Striking Beauty and Richness are created by the Stunning Dark-Colored Island Cabinetry, Light-Colored Perimeter Cabinetry, Refrigerator Door Panels, Exquisite Granite, Multiple Leveled Island and a Fun, Colorful Backsplash. The Vintage Bathroom creates Nostalgia with a Cast Iron Ball & Claw-Feet Slipper Tub, Old-Fashioned High Tank & Pull Toilet and Brick Herringbone Floor. Garden Tubs with Granite Surround and Custom Tile provide Peaceful Relaxation. Waterfall Trickles and Running Streams softly resound from the Outdoor Water Feature while the bench in the Landscape Garden calls you to sit down and relax a while.
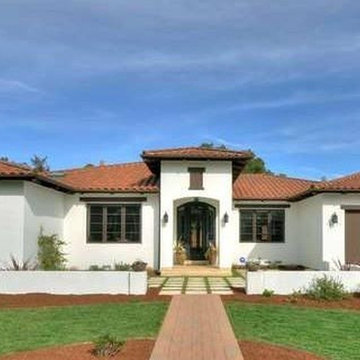
Sophisticated Elegance describes this Custom Carmel Style Estate Style Home. Solid Alder wood doors, brilliant wide plank walnut hardwood floors, lots of windows with remote control blinds. This luxurious home has been thoughtfully designed by Chris Spalding for everyday family comforts or grand entertaining.
Grand iron door entry, opens to a spacious floor plan. The interior spans 3,016 sq. ft. of living space and features four bedrooms and three and a half bathrooms.
Chef's kitchen, designed for a gourmet cook with fine cabinetry with soft closing drawers, Taj Mahal granite counters and decorative tile backsplash, Thermador appliances, including 48" 6-burner stove top, built in double oven, refrigerator and microwave. Large center island with sink and breakfast bar plus a walk in pantry, impressive great room with fireplace.
Private backyard, professionally landscaped.
Feng Shui'ed by Feng Shui Style, and designed by Jennifer A. Emmer and Stacy Carlson
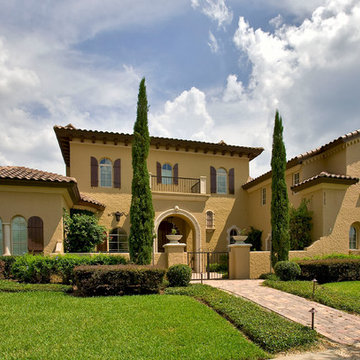
Lawrence Taylor
Idée de décoration pour une grande façade de maison beige chalet en stuc à un étage avec un toit à quatre pans.
Idée de décoration pour une grande façade de maison beige chalet en stuc à un étage avec un toit à quatre pans.
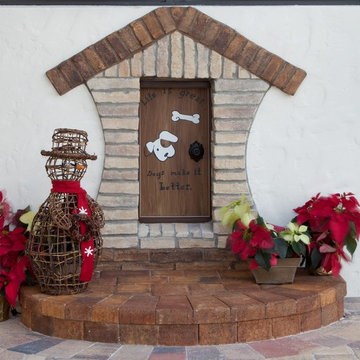
Dog house created around a dog door leading to laundry/craft room.
Idée de décoration pour une façade de maison blanche chalet en stuc de plain-pied avec un toit à deux pans.
Idée de décoration pour une façade de maison blanche chalet en stuc de plain-pied avec un toit à deux pans.
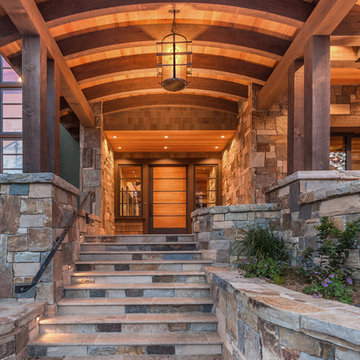
Designed by the owner and Katherine Hill Interiors.
Photo credit Martis Camp Realty.
Idées déco pour une façade de maison beige montagne en stuc à un étage.
Idées déco pour une façade de maison beige montagne en stuc à un étage.
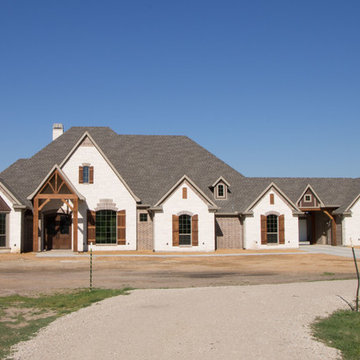
Amy Parker
Cette image montre une grande façade de maison blanche chalet en stuc à un étage avec un toit à quatre pans et un toit en shingle.
Cette image montre une grande façade de maison blanche chalet en stuc à un étage avec un toit à quatre pans et un toit en shingle.
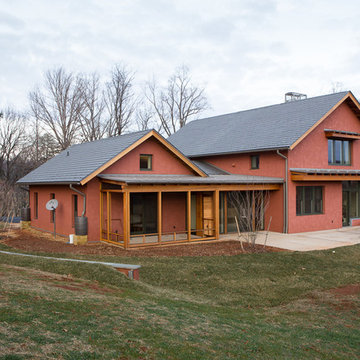
Inspiration pour une grande façade de maison rouge chalet en stuc à un étage avec un toit à quatre pans et un toit en shingle.
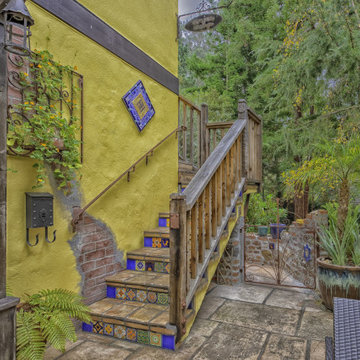
Cette image montre un petite façade d'immeuble chalet en stuc avec un toit à deux pans et un toit mixte.
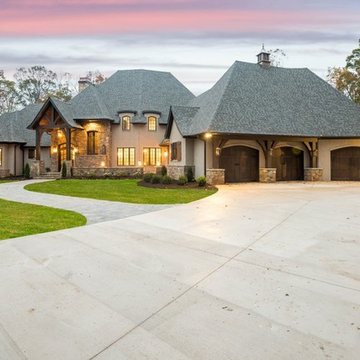
Photography by Ryan Theede
Cette photo montre une grande façade de maison beige montagne en stuc à deux étages et plus avec un toit à deux pans et un toit en shingle.
Cette photo montre une grande façade de maison beige montagne en stuc à deux étages et plus avec un toit à deux pans et un toit en shingle.
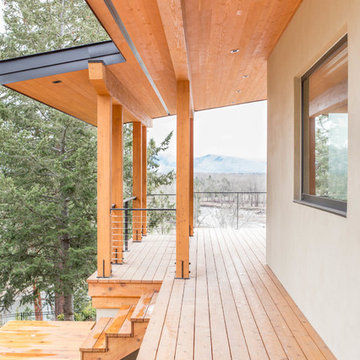
Large curtain wall, Tilt Turn windows, french doors and lift and slide doors throughout overlooking the Bitterroot river.
Inspiration pour une grande façade de maison beige chalet en stuc à deux étages et plus avec un toit à deux pans.
Inspiration pour une grande façade de maison beige chalet en stuc à deux étages et plus avec un toit à deux pans.
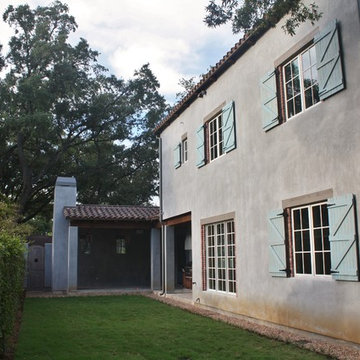
Brickmoon Design Residential Architecture,
Gabriel Home Builders, Interior Design by Kennedi Design Group
Idées déco pour une grande façade de maison beige montagne en stuc à un étage avec un toit à deux pans.
Idées déco pour une grande façade de maison beige montagne en stuc à un étage avec un toit à deux pans.
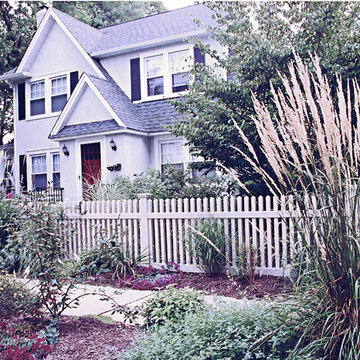
various textures and heights give this home its charm and curb appeal, from the slatted fence to the tall grasses and low lying ground cover.
Réalisation d'une façade de maison blanche chalet en stuc de taille moyenne et à un étage avec un toit à deux pans.
Réalisation d'une façade de maison blanche chalet en stuc de taille moyenne et à un étage avec un toit à deux pans.
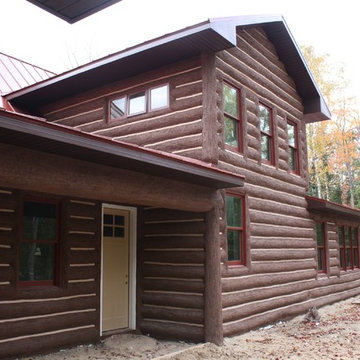
Closer view of the concrete stucco "perma-Log" covering the Inulating Concrete Form walls.
Idées déco pour une façade de maison marron montagne en stuc de taille moyenne et à un étage avec un toit à deux pans et un toit en métal.
Idées déco pour une façade de maison marron montagne en stuc de taille moyenne et à un étage avec un toit à deux pans et un toit en métal.
Idées déco de façades de maisons montagne en stuc
9
