Idées déco de façades de maisons multicolores avec un toit à quatre pans
Trier par :
Budget
Trier par:Populaires du jour
41 - 60 sur 2 226 photos
1 sur 3
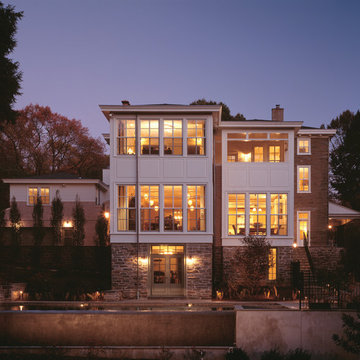
Halkin/Mason Photography
Aménagement d'une très grande façade de maison multicolore classique à deux étages et plus avec un toit à quatre pans et un revêtement mixte.
Aménagement d'une très grande façade de maison multicolore classique à deux étages et plus avec un toit à quatre pans et un revêtement mixte.
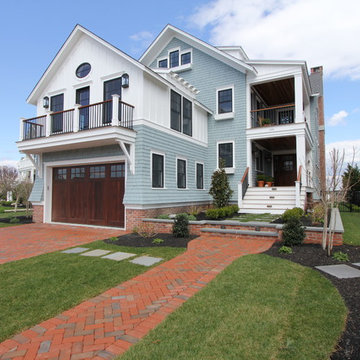
Todd Tully Danner, AIA
Idée de décoration pour une grande façade de maison multicolore marine à un étage avec un revêtement mixte, un toit à quatre pans et un toit en shingle.
Idée de décoration pour une grande façade de maison multicolore marine à un étage avec un revêtement mixte, un toit à quatre pans et un toit en shingle.
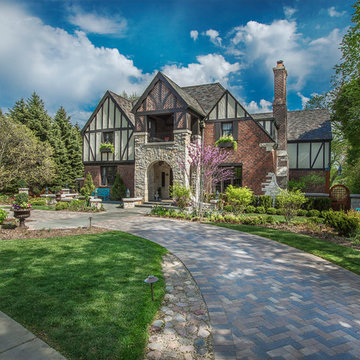
Aménagement d'une grande façade de maison multicolore classique en brique à un étage avec un toit à quatre pans.
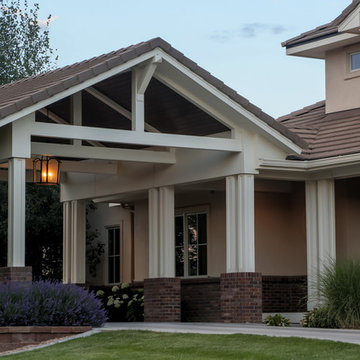
Inspiration pour une grande façade de maison multicolore à un étage avec un revêtement mixte, un toit à quatre pans et un toit en shingle.
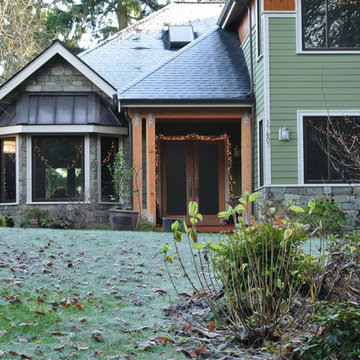
Aménagement d'une grande façade de maison multicolore classique à un étage avec un revêtement mixte, un toit à quatre pans et un toit en shingle.
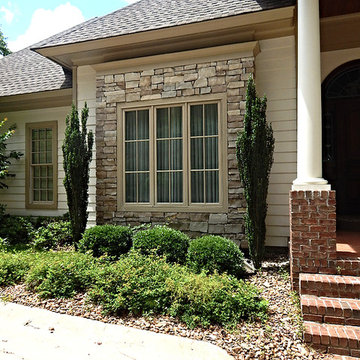
Cette image montre une façade de maison multicolore traditionnelle de taille moyenne et de plain-pied avec un revêtement mixte, un toit à quatre pans et un toit en shingle.
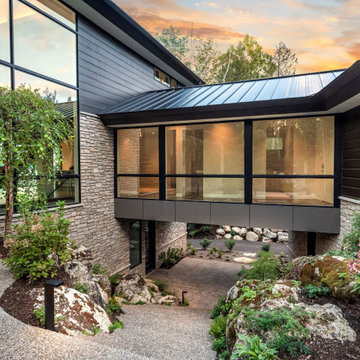
Nestled along the shore of Lake Michigan lies this modern and sleek outdoor living focused home. The intentional design of the home allows for views of the lake from all levels. The black trimmed floor-to-ceiling windows and overhead doors are subdivided into horizontal panes of glass, further reinforcing the modern aesthetic.
The rear of the home overlooks the calm waters of the lake and showcases an outdoor lover’s dream. The rear elevation highlights several gathering areas including a covered patio, hot tub, lakeside seating, and a large campfire space for entertaining.
This modern-style home features crisp horizontal lines and outdoor spaces that playfully offset the natural surrounding. Stunning mixed materials and contemporary design elements elevate this three-story home. Dark horinizoal siding and natural stone veneer are set against black windows and a dark hip roof with metal accents.
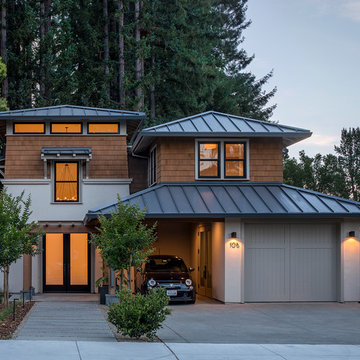
Inspiration pour une façade de maison multicolore traditionnelle de taille moyenne et à un étage avec un revêtement mixte, un toit à quatre pans et un toit en métal.

This picture gives you an idea how the garage, main house, and ADU are arranged on the property. Our goal was to minimize the impact to the backyard, maximize privacy of each living space from one another, maximize light for each building, etc. One way in which we were able to accomplish that was building the ADU slab on grade to keep it as low to the ground as possible and minimize it's solar footprint on the property. Cutting up the roof not only made it more interesting from the house above but also helped with solar footprint. The garage was reduced in length by about 8' to accommodate the ADU. A separate laundry is located just inside the back man-door to the garage for the ADU and for easy washing of outdoor gear.
Anna Campbell Photography
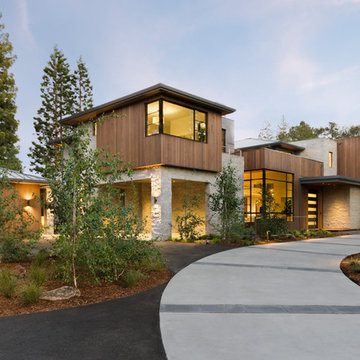
Idées déco pour une façade de maison multicolore contemporaine à un étage avec un revêtement mixte et un toit à quatre pans.
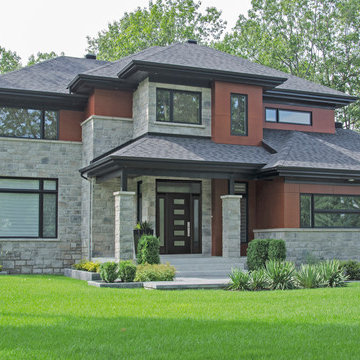
Legacy Steel Door features add up to a professional-class product. Whether you select Legacy Woodgrain Textured Steel or Smooth Steel, each has high-definition embossing that provides deep shadow lines to accentuate the character of the door’s design. Our entry systems will provide an elegant, durable and energy efficient addition to any home.
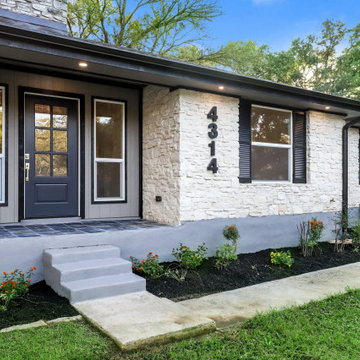
front porch in 6x8 slate tile. recessed lighting at eaves. custom over-sized house numbers. wood shutters
Inspiration pour une façade de maison multicolore design en pierre de taille moyenne et de plain-pied avec un toit à quatre pans, un toit en shingle et un toit gris.
Inspiration pour une façade de maison multicolore design en pierre de taille moyenne et de plain-pied avec un toit à quatre pans, un toit en shingle et un toit gris.
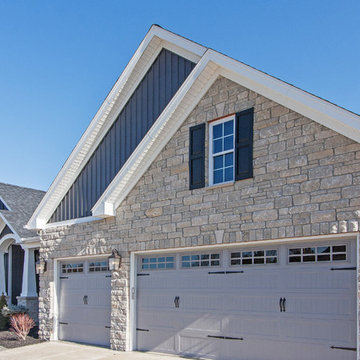
Arrowhead Building Supply in St. Peters, MO was the source for several key features of this house by Steve Thomas Custom Homes in Lake St. Louis.
ROOF: Owens Corning Duration shingle in Onyx
VINYL SIDING: vertical board and batten siding is Royal Woodland in Ironstone
SHUTTERS: 2 raised panel in black by Mid America
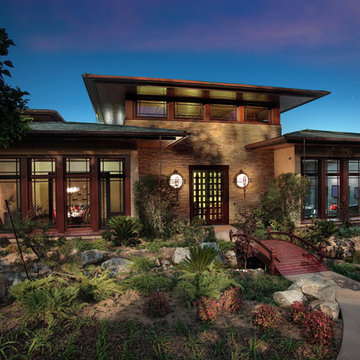
Aménagement d'une grande façade de maison multicolore asiatique de plain-pied avec un revêtement mixte et un toit à quatre pans.
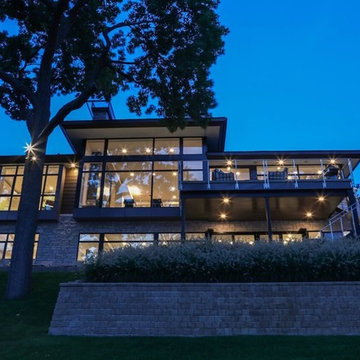
Idée de décoration pour une grande façade de maison multicolore minimaliste à un étage avec un revêtement mixte, un toit à quatre pans et un toit en shingle.

We expanded the attic of a historic row house to include the owner's suite. The addition involved raising the rear portion of roof behind the current peak to provide a full-height bedroom. The street-facing sloped roof and dormer were left intact to ensure the addition would not mar the historic facade by being visible to passers-by. We adapted the front dormer into a sweet and novel bathroom.

Exemple d'une petite façade de maison multicolore moderne en bois à un étage avec un toit à quatre pans, un toit en shingle et un toit gris.

A Washington State homeowner selected Steelscape’s Eternal Collection® Urban Slate to uplift the style of their home with a stunning new roof. Built in 1993, this home featured an original teal roof with outdated, inferior paint technology.
The striking new roof features Steelscape’s Urban Slate on a classic standing seam profile. Urban Slate is a semi translucent finish which provides a deeper color that changes dynamically with daylight. This engaging color in conjunction with the clean, crisp lines of the standing seam profile uplift the curb appeal of this home and improve the integration of the home with its lush environment.
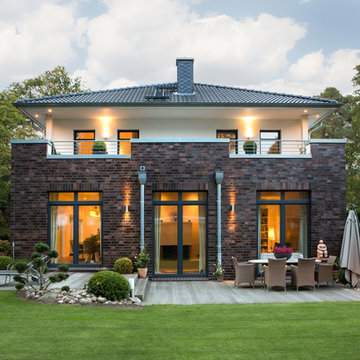
Wer sagt denn, dass sich Widersprüche ausschließen?
Urban und ländlich. Streng und leicht. Für HGK sind das nicht unauflösliche Widersprüche, sondern eine zu bewältigende Herausforderung. Denn wer das richtige Grundstück und die richtige Architektur angeboten bekommt, kann beides zugleich haben. Dieses Haus ist ein Paradebeispiel dafür.
Werden wir konkret: Dem Bauherren war einerseits die Nähe zum Flughafen und ein urbanes Umfeld wichtig. Andererseits kam es ihm auf ein Wohnen an, das sich ins ländliche Grüne öffnet. Außerdem wichtig: Das Haus sollte im gewohnten Umfeld gebaut werden, damit die drei Kinder weiter zu Ihrer Schule gehen können.
HGK suchte und fand es: das passende Grundstück für diese Vorgaben und auch die Architektur, die HGK zusammen mit dem Bauherrn und dem Architekten entwarf.
Sie ist von klarer Strenge, und steht mit ihren Anklängen an die Backsteinmoderne für eine klassische urbane Orientierung. Jedoch löst sich die Strenge im Innenraum zugunsten von großzügigen, transparenten, sehr lichten Räumen völlig auf – und transportieren das grüne Umfeld quasi ins Haus.
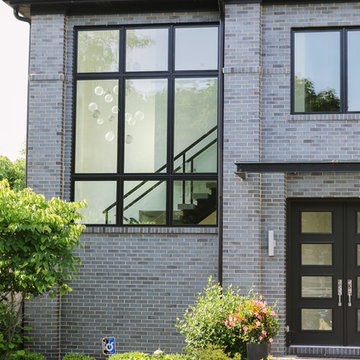
Photo Credit:
Aimée Mazzenga
Inspiration pour une grande façade de maison multicolore minimaliste en brique à un étage avec un toit à quatre pans et un toit en shingle.
Inspiration pour une grande façade de maison multicolore minimaliste en brique à un étage avec un toit à quatre pans et un toit en shingle.
Idées déco de façades de maisons multicolores avec un toit à quatre pans
3