Idées déco de façades de maisons multicolores avec un toit à quatre pans
Trier par :
Budget
Trier par:Populaires du jour
61 - 80 sur 2 226 photos
1 sur 3
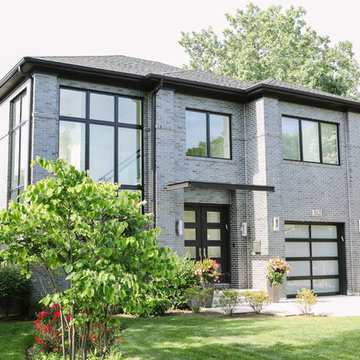
Photo Credit:
Aimée Mazzenga
Cette image montre une grande façade de maison multicolore minimaliste en brique à un étage avec un toit à quatre pans et un toit en shingle.
Cette image montre une grande façade de maison multicolore minimaliste en brique à un étage avec un toit à quatre pans et un toit en shingle.
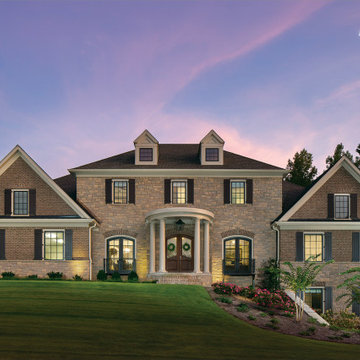
Expansive home featuring combination Mountain Stone brick and Arriscraft Citadel® Iron Mountain stone. Additional accents include ARRIS-cast Cafe and browns sills. Mortar used is Light Buff.
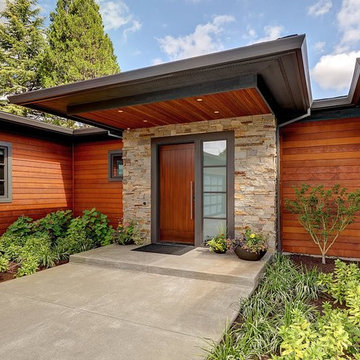
Idée de décoration pour une grande façade de maison multicolore minimaliste de plain-pied avec un revêtement mixte, un toit à quatre pans et un toit en shingle.
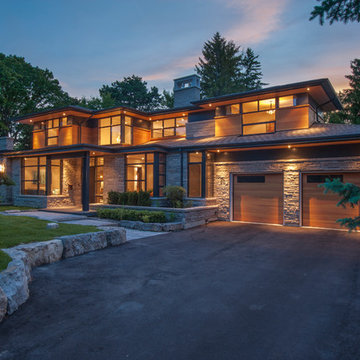
Aménagement d'une façade de maison multicolore contemporaine à un étage avec un revêtement mixte, un toit à quatre pans et un toit en shingle.
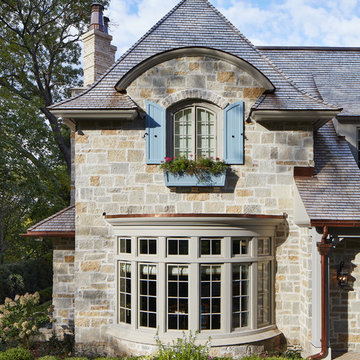
Builder: John Kraemer & Sons | Architecture: Charlie & Co. Design | Interior Design: Martha O'Hara Interiors | Landscaping: TOPO | Photography: Gaffer Photography
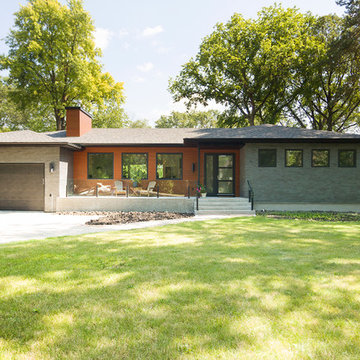
A riverfront property is a desirable piece of property duet to its proximity to a waterway and parklike setting. The value in this renovation to the customer was creating a home that allowed for maximum appreciation of the outside environment and integrating the outside with the inside, and this design achieved this goal completely.
To eliminate the fishbowl effect and sight-lines from the street the kitchen was strategically designed with a higher counter top space, wall areas were added and sinks and appliances were intentional placement. Open shelving in the kitchen and wine display area in the dining room was incorporated to display customer's pottery. Seating on two sides of the island maximize river views and conversation potential. Overall kitchen/dining/great room layout designed for parties, etc. - lots of gathering spots for people to hang out without cluttering the work triangle.
Eliminating walls in the ensuite provided a larger footprint for the area allowing for the freestanding tub and larger walk-in closet. Hardwoods, wood cabinets and the light grey colour pallet were carried through the entire home to integrate the space.
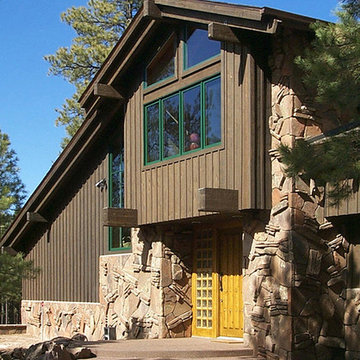
Inspiration pour une façade de maison multicolore chalet à un étage avec un revêtement mixte et un toit à quatre pans.
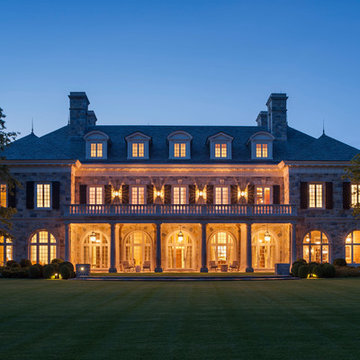
Design by Mark P. Finlay Architects
Photo by Warren Jagger
Cette image montre une très grande façade de maison multicolore traditionnelle en pierre à deux étages et plus avec un toit à quatre pans et un toit en shingle.
Cette image montre une très grande façade de maison multicolore traditionnelle en pierre à deux étages et plus avec un toit à quatre pans et un toit en shingle.
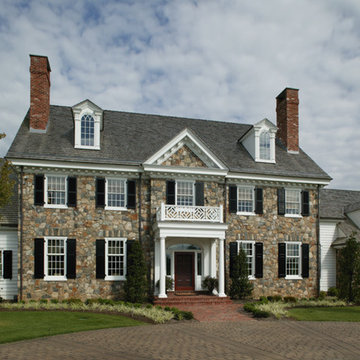
Aménagement d'une très grande façade de maison multicolore classique à un étage avec un revêtement mixte, un toit à quatre pans et un toit en shingle.
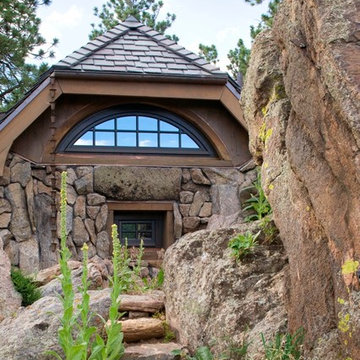
This award-winning and intimate cottage was rebuilt on the site of a deteriorating outbuilding. Doubling as a custom jewelry studio and guest retreat, the cottage’s timeless design was inspired by old National Parks rough-stone shelters that the owners had fallen in love with. A single living space boasts custom built-ins for jewelry work, a Murphy bed for overnight guests, and a stone fireplace for warmth and relaxation. A cozy loft nestles behind rustic timber trusses above. Expansive sliding glass doors open to an outdoor living terrace overlooking a serene wooded meadow.
Photos by: Emily Minton Redfield
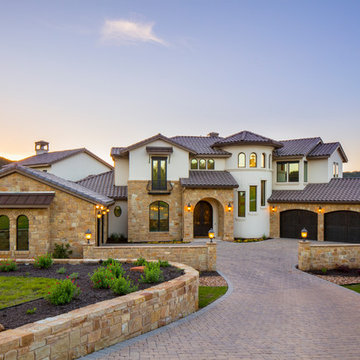
tre dunham - fine focus photography
Cette image montre une très grande façade de maison multicolore méditerranéenne en pierre à un étage avec un toit à quatre pans.
Cette image montre une très grande façade de maison multicolore méditerranéenne en pierre à un étage avec un toit à quatre pans.
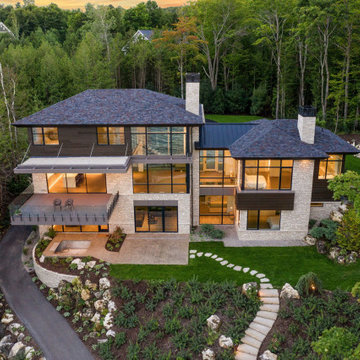
Nestled along the shore of Lake Michigan lies this modern and sleek outdoor living focused home. The intentional design of the home allows for views of the lake from all levels. The black trimmed floor-to-ceiling windows and overhead doors are subdivided into horizontal panes of glass, further reinforcing the modern aesthetic.
The rear of the home overlooks the calm waters of the lake and showcases an outdoor lover’s dream. The rear elevation highlights several gathering areas including a covered patio, hot tub, lakeside seating, and a large campfire space for entertaining.
This modern-style home features crisp horizontal lines and outdoor spaces that playfully offset the natural surrounding. Stunning mixed materials and contemporary design elements elevate this three-story home. Dark horinizoal siding and natural stone veneer are set against black windows and a dark hip roof with metal accents.
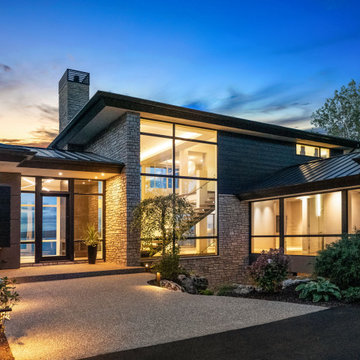
Nestled along the shore of Lake Michigan lies this modern and sleek outdoor living focused home. The intentional design of the home allows for views of the lake from all levels. The black trimmed floor-to-ceiling windows and overhead doors are subdivided into horizontal panes of glass, further reinforcing the modern aesthetic.
The rear of the home overlooks the calm waters of the lake and showcases an outdoor lover’s dream. The rear elevation highlights several gathering areas including a covered patio, hot tub, lakeside seating, and a large campfire space for entertaining.
This modern-style home features crisp horizontal lines and outdoor spaces that playfully offset the natural surrounding. Stunning mixed materials and contemporary design elements elevate this three-story home. Dark horinizoal siding and natural stone veneer are set against black windows and a dark hip roof with metal accents.
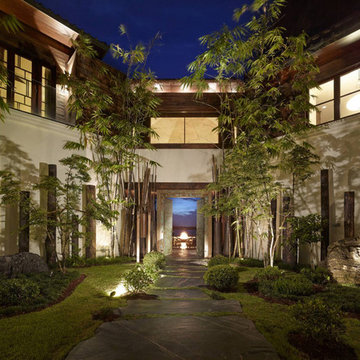
Exotic Asian-inspired Architecture Atlantic Ocean Manalapan Beach Ocean-to-Intracoastal
Tropical Foliage
Bamboo Landscaping
Old Malaysian Door
Natural Patina Finish Natural Stone Slab Walkway Butt Glazing
Night Water View
Firepit Seating
Custom Windows & Doors
Japanese Architecture Modern Award-winning Studio K Architects Pascal Liguori and son 561-320-3109 pascalliguoriandson.com
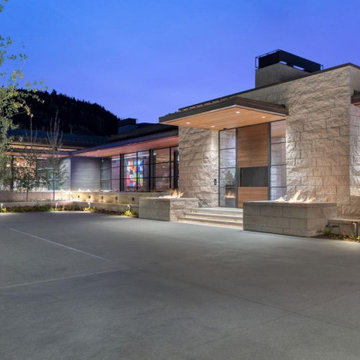
Utilizing large glass windows and doors provides an element of transparency in architecture so that a property may achieve a non-competitive, cohesive relationship with the surrounding environment. This is especially effective in the development of a space that is serene, sophisticated, yet still bold and modern.
Custom windows, doors, and hardware designed and furnished by Thermally Broken Steel USA.
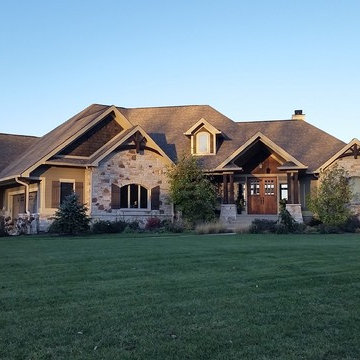
Cette photo montre une façade de maison multicolore craftsman de taille moyenne et à un étage avec un revêtement mixte, un toit à quatre pans et un toit en shingle.
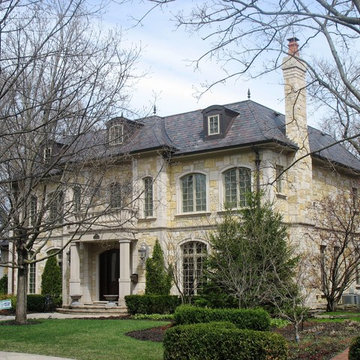
0421 Single Family, Park Ridge IL.
6,500 sf home w/ 3 car detached garage, located on a boulevard fronting a park. The formal center entrance foyer opens to a circular grand stair located in the center of the home. The large step-down family room with large windows lays beyond. The formality of the French Chateau style home is further accentuated in the stone cladding and slate mansard roof.
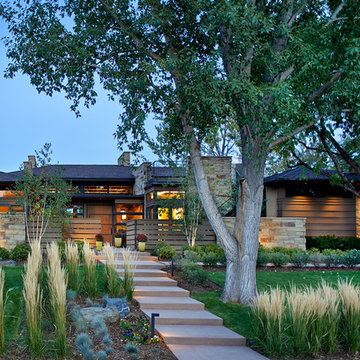
Ron Ruscio
Exemple d'une grande façade de maison multicolore tendance en pierre de plain-pied avec un toit à quatre pans et un toit en shingle.
Exemple d'une grande façade de maison multicolore tendance en pierre de plain-pied avec un toit à quatre pans et un toit en shingle.
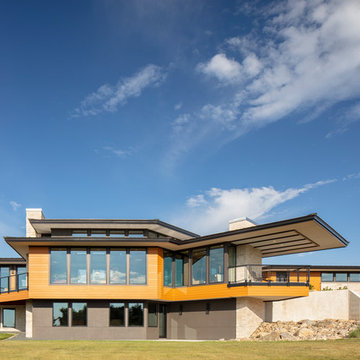
This contemporary home was designed with cues from Prairie and Usonian styles. Open clerestory living on the main floor was accomplished with a hybrid of wood frame construction and structural steel moment frames.
Home Features:
2 Custom fireplaces
Full Interior Design
Suspended staircase
Bridge approach to front door
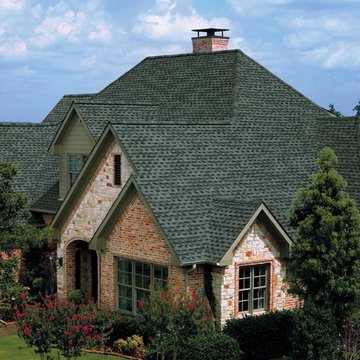
Idée de décoration pour une grande façade de maison multicolore tradition à un étage avec un revêtement mixte et un toit à quatre pans.
Idées déco de façades de maisons multicolores avec un toit à quatre pans
4