Idées déco de façades de maisons multicolores en pierre
Trier par :
Budget
Trier par:Populaires du jour
21 - 40 sur 1 252 photos
1 sur 3
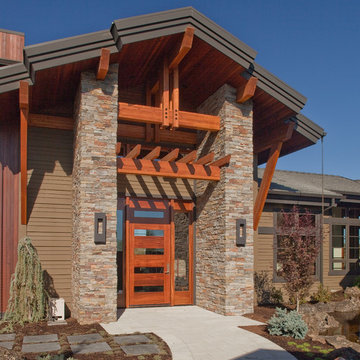
the home is entered through a nearly 4,000 sf courtyard. The front door is a full 10' tall, 4' wide to welcome visitors. The stone columns flank the entry and are repeated throughout the home.
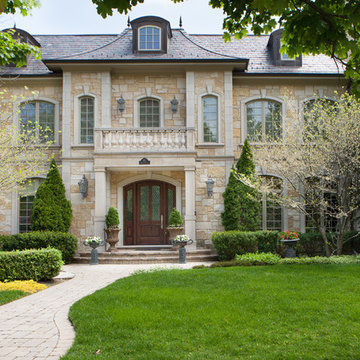
6,000 s.f. new single family residence
Réalisation d'une grande façade de maison multicolore tradition en pierre à deux étages et plus avec un toit à quatre pans.
Réalisation d'une grande façade de maison multicolore tradition en pierre à deux étages et plus avec un toit à quatre pans.
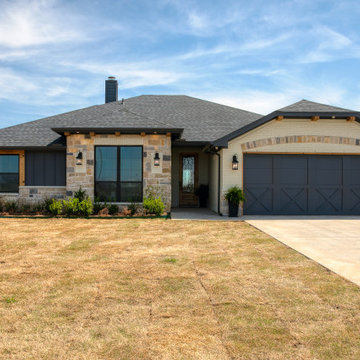
Contemporary Farmhouse Exterior with brick and stone.
Idées déco pour une façade de maison multicolore campagne en pierre de taille moyenne et de plain-pied avec un toit en shingle et un toit noir.
Idées déco pour une façade de maison multicolore campagne en pierre de taille moyenne et de plain-pied avec un toit en shingle et un toit noir.
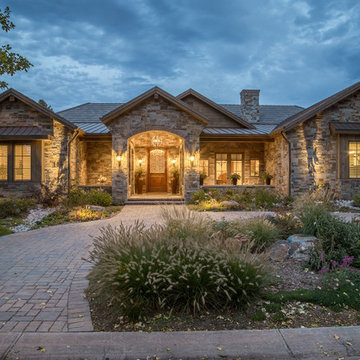
Idée de décoration pour une grande façade de maison multicolore chalet en pierre de plain-pied avec un toit à quatre pans et un toit en métal.
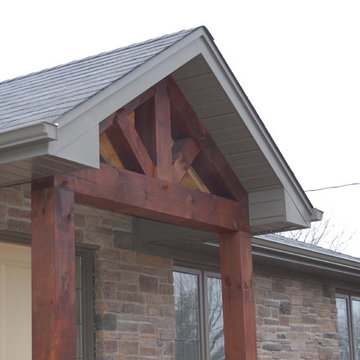
Exemple d'une façade de maison multicolore montagne en pierre de taille moyenne et de plain-pied avec un toit à deux pans.
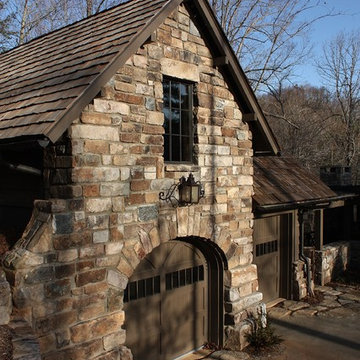
Nestled in the foothills of the Blue Ridge Mountains, this cottage blends old world authenticity with contemporary design elements.
Aménagement d'une grande façade de maison multicolore classique en pierre de plain-pied avec un toit à deux pans.
Aménagement d'une grande façade de maison multicolore classique en pierre de plain-pied avec un toit à deux pans.

Step into a world of elegance and sophistication with this stunning modern art deco cottage that we call Verdigris. The attention to detail is evident in every room, from the statement lighting to the bold brass features. Overall, this renovated 1920’s cottage is a testament to our designers, showcasing the power of design to transform a space into a work of art.
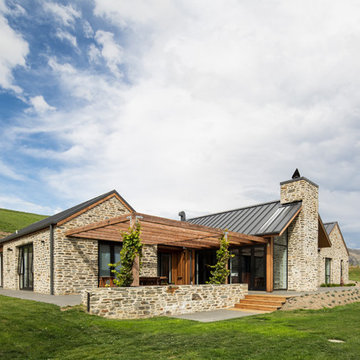
This home rests softly on its site due to the selection of exterior materials and the levels of the landscaping.
Sarah Rowlands Photography
Idées déco pour une grande façade de maison multicolore contemporaine en pierre de plain-pied avec un toit à deux pans et un toit en métal.
Idées déco pour une grande façade de maison multicolore contemporaine en pierre de plain-pied avec un toit à deux pans et un toit en métal.
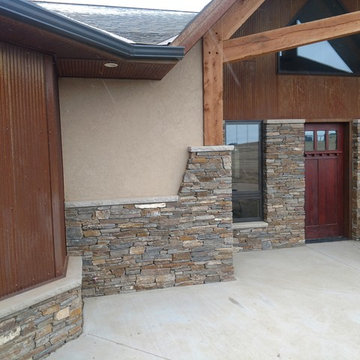
Aménagement d'une façade de maison multicolore craftsman en pierre de taille moyenne et à un étage avec un toit à deux pans et un toit en shingle.
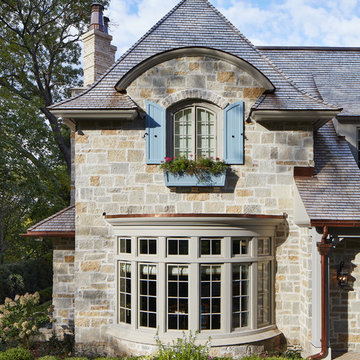
Builder: John Kraemer & Sons | Architecture: Charlie & Co. Design | Interior Design: Martha O'Hara Interiors | Landscaping: TOPO | Photography: Gaffer Photography
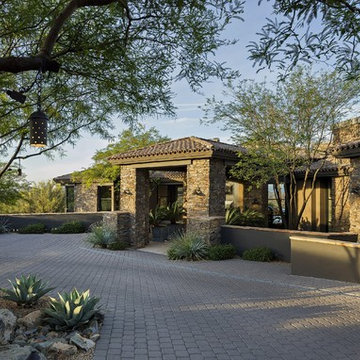
The breathtaking panoramic views from this Desert Mountain property inspired the owners and architect to take full advantage of indoor-outdoor living. Glass walls and retractable door systems allow you to enjoy the expansive desert and cityscape views from every room. The rustic blend of stone and organic materials seamlessly blend inside and out.
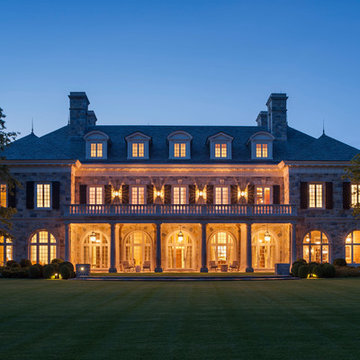
Design by Mark P. Finlay Architects
Photo by Warren Jagger
Cette image montre une très grande façade de maison multicolore traditionnelle en pierre à deux étages et plus avec un toit à quatre pans et un toit en shingle.
Cette image montre une très grande façade de maison multicolore traditionnelle en pierre à deux étages et plus avec un toit à quatre pans et un toit en shingle.
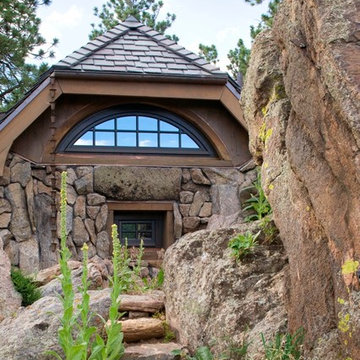
This award-winning and intimate cottage was rebuilt on the site of a deteriorating outbuilding. Doubling as a custom jewelry studio and guest retreat, the cottage’s timeless design was inspired by old National Parks rough-stone shelters that the owners had fallen in love with. A single living space boasts custom built-ins for jewelry work, a Murphy bed for overnight guests, and a stone fireplace for warmth and relaxation. A cozy loft nestles behind rustic timber trusses above. Expansive sliding glass doors open to an outdoor living terrace overlooking a serene wooded meadow.
Photos by: Emily Minton Redfield
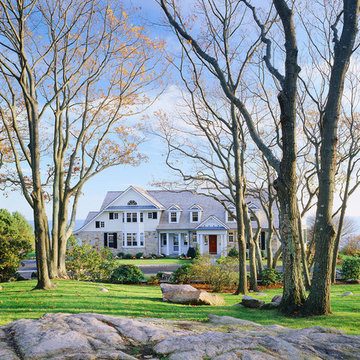
Built on the former site of a casino, this residence reflects the client's desire to have a home that is welcoming to family members and friends while complementing the historic site on which it is located. This home is formal and stately, with classic American detailing outside and in.
Photo Credit: Brian Vanden Brink
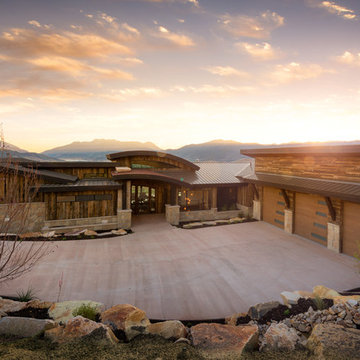
Cette photo montre une très grande façade de maison multicolore chic en pierre à un étage avec un toit en métal.
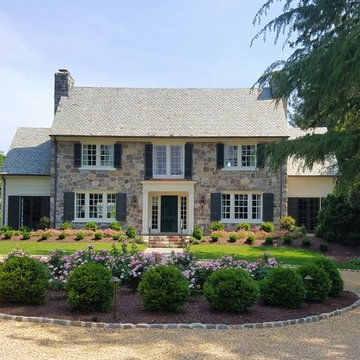
Inspiration pour une façade de maison multicolore traditionnelle en pierre à un étage avec un toit à deux pans.
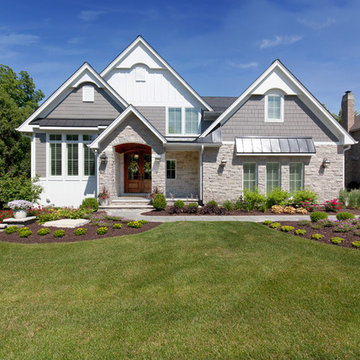
Beautiful Nantucket colonial home with large gables, shake siding, gorgeous stone and white board and batten.
Architect: Meyer Design
Photos: Jody Kmetz
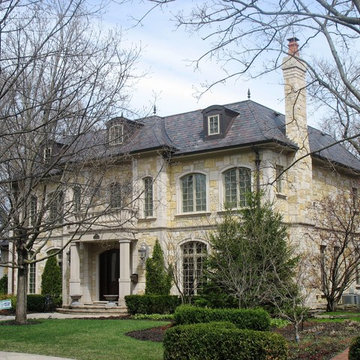
0421 Single Family, Park Ridge IL.
6,500 sf home w/ 3 car detached garage, located on a boulevard fronting a park. The formal center entrance foyer opens to a circular grand stair located in the center of the home. The large step-down family room with large windows lays beyond. The formality of the French Chateau style home is further accentuated in the stone cladding and slate mansard roof.
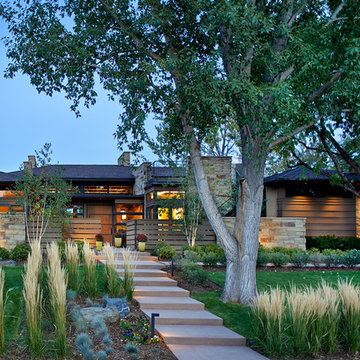
Ron Ruscio
Exemple d'une grande façade de maison multicolore tendance en pierre de plain-pied avec un toit à quatre pans et un toit en shingle.
Exemple d'une grande façade de maison multicolore tendance en pierre de plain-pied avec un toit à quatre pans et un toit en shingle.
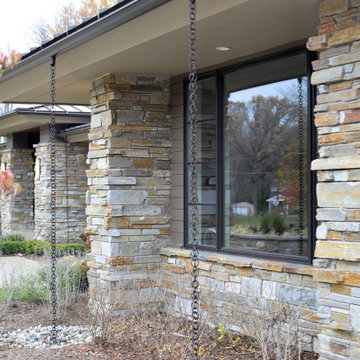
Smokey Gold real thin stone veneer from the Quarry Mill adds an elegant look to the exterior wainscoting and pillars of this gorgeous ranch style home. Smokey Gold real stone veneer is a natural low height ledgestone. The stone itself is a natural quartzite and the thin veneer is cut from the edges of the sheets of stone as they are quarried. The process of sawing the raw stone into natural thin veneer turns the diamond blade bright red due to heat that is generated and the density of the natural quartzite. Smokey gold is predominantly gold but also showcases some grey and white pieces giving it a subtle range of color. The textures are mainly smooth with some rippling. Although all of our natural stone veneers are high density, low water absorption, and approved for use in all climates, Smokey Gold is exceptionally hard and sturdy.
Idées déco de façades de maisons multicolores en pierre
2