Idées déco de façades de maisons multicolores en pierre
Trier par :
Budget
Trier par:Populaires du jour
41 - 60 sur 1 252 photos
1 sur 3
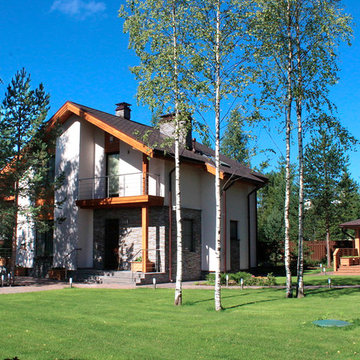
Авторы: Денис Коршунов, Ирина Килина
Cette image montre une façade de maison multicolore design en pierre de taille moyenne et à un étage avec un toit à deux pans et un toit en shingle.
Cette image montre une façade de maison multicolore design en pierre de taille moyenne et à un étage avec un toit à deux pans et un toit en shingle.
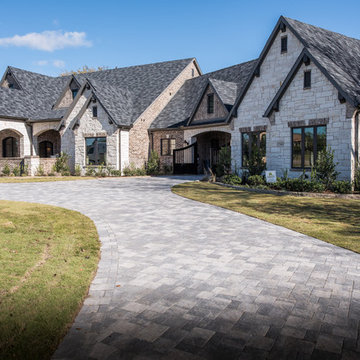
Cette photo montre une grande façade de maison multicolore chic en pierre de plain-pied avec un toit à deux pans et un toit en shingle.
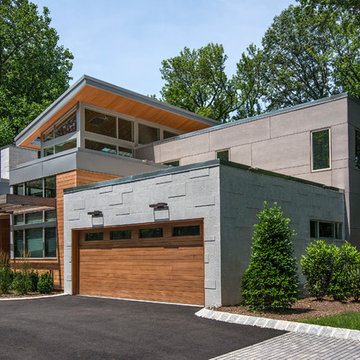
Exterior view highlighting cedar siding, granite cladding, fiber cement boards, and thermally modified wood shade overhangs. Also note brushed aluminum fascias at tops of windows and along rims of roofs.
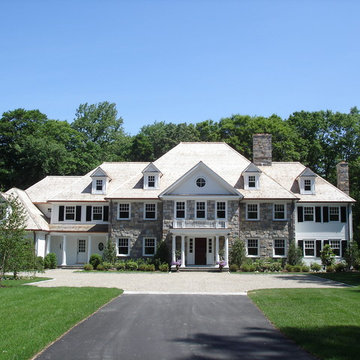
Exemple d'une grande façade de maison multicolore chic en pierre à un étage avec un toit à quatre pans et un toit en shingle.
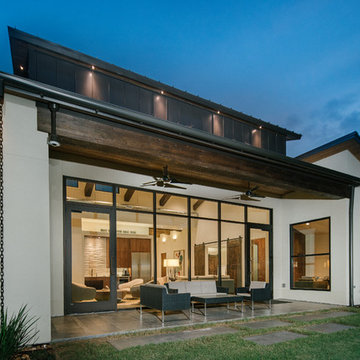
Idées déco pour une façade de maison multicolore classique en pierre de plain-pied avec un toit en métal.
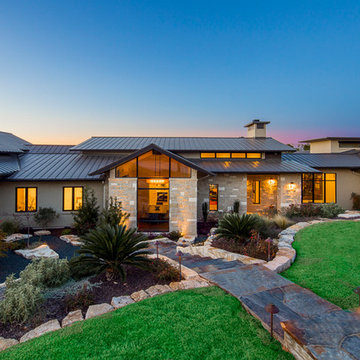
Fine Focus Photography
Inspiration pour une très grande façade de maison multicolore design en pierre de plain-pied avec un toit à deux pans et un toit en métal.
Inspiration pour une très grande façade de maison multicolore design en pierre de plain-pied avec un toit à deux pans et un toit en métal.

Modern Contemporary Villa exterior with black aluminum tempered full pane windows and doors, that brings in natural lighting. Featuring contrasting textures on the exterior with stucco, limestone and teak. Cans and black exterior sconces to bring light to exterior. Landscaping with beautiful hedge bushes, arborvitae trees, fresh sod and japanese cherry blossom. 4 car garage seen at right and concrete 25 car driveway. Custom treated lumber retention wall.
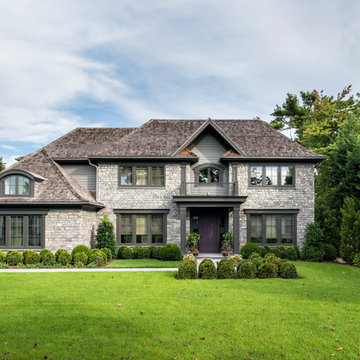
Idée de décoration pour une façade de maison multicolore tradition en pierre à un étage avec un toit à quatre pans.
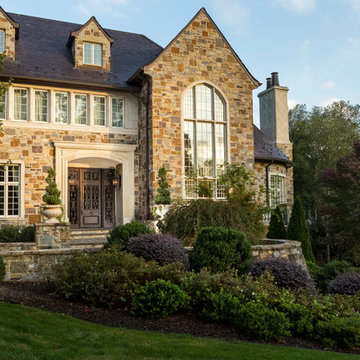
Overlooking the stunning landscape, this home's large custom windows and ornate iron door brighten up the interior and exterior. Finished in Bronze and detailed with personalized scrollwork, this home's front door is simply a vision.
Photo by Jim Schmid Photography
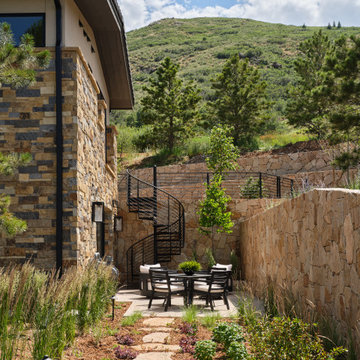
This lovely Mountain Modern Home in Littleton, Colorado is perched at the top of a hill, allowing for beautiful views of Chatfield Reservoir and the foothills of the Rocky Mountains. The pink and orange sunsets viewed from the front of this home are breathtaking. Our team custom designed the large pivoting front door and sized it at an impressive 5' x 9' to fit properly with the scale of this expansive home. We thoughtfully selected the streamlined rustic exterior materials and the sleek black framed windows to complement the home's modern exterior architecture. Wild grasses and native plantings, selected by the landscape architect, complete the exterior. Our team worked closely with the builder and the landscape architect to create a cohesive mix of stunning native materials and finishes. Stone retaining walls allow for a charming walk-out basement patio on the side of the home. The lower-level patio area connects to the upper backyard pool area with a custom iron spiral staircase. The lower-level patio features an inviting seating area that looks as if it was plucked directly from the Italian countryside. A round stone firepit in the middle of this seating area provides warmth and ambiance on chilly nights.
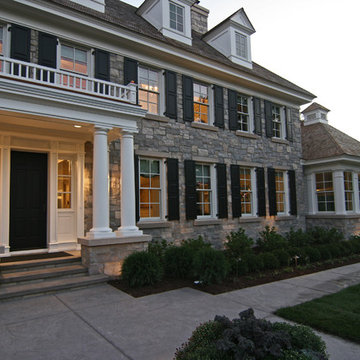
Stunning Urban Colonial Style Home in Minneapolis, MN.
Front Entryway, Entryway Columns, White Columns, White Window Trim, Stone Exterior, Stone Siding, Stone Cladding, Black Shutters, Colonial Style, Urban Colonial, Entry, Landscaping, Front Landscaping
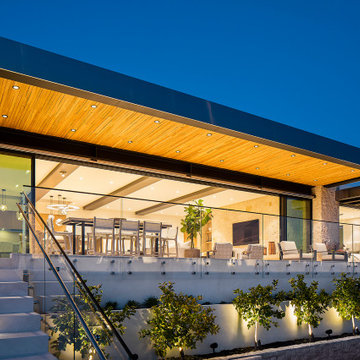
Réalisation d'une façade de maison multicolore minimaliste en pierre de plain-pied avec un toit plat.
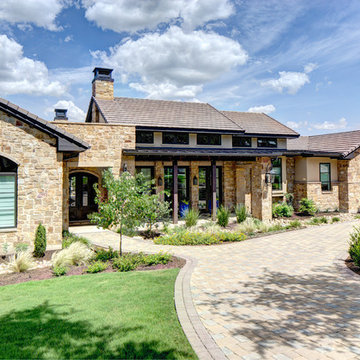
Cette photo montre une très grande façade de maison multicolore méditerranéenne en pierre à un étage avec un toit à deux pans et un toit en shingle.
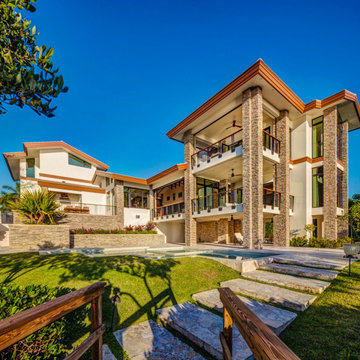
This is a home that was designed around the property. With views in every direction from the master suite and almost everywhere else in the home. The home was designed by local architect Randy Sample and the interior architecture was designed by Maurice Jennings Architecture, a disciple of E. Fay Jones. New Construction of a 4,400 sf custom home in the Southbay Neighborhood of Osprey, FL, just south of Sarasota.
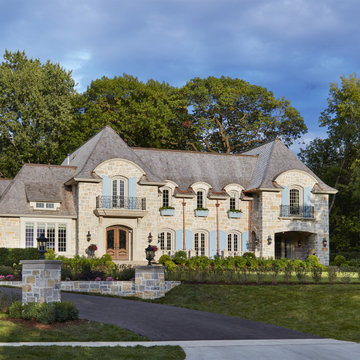
Martha O'Hara Interiors, Interior Design & Photo Styling | John Kraemer & Sons, Builder | Charlie & Co. Design, Architectural Designer | Corey Gaffer, Photography
Please Note: All “related,” “similar,” and “sponsored” products tagged or listed by Houzz are not actual products pictured. They have not been approved by Martha O’Hara Interiors nor any of the professionals credited. For information about our work, please contact design@oharainteriors.com.
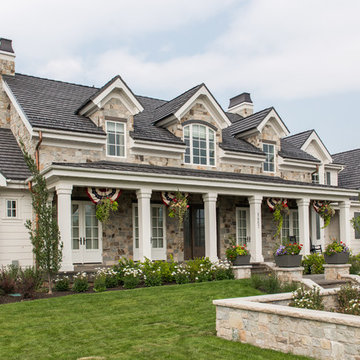
Rebekah Westover Interiors
Exemple d'une très grande façade de maison multicolore chic en pierre à un étage avec un toit à deux pans et un toit en shingle.
Exemple d'une très grande façade de maison multicolore chic en pierre à un étage avec un toit à deux pans et un toit en shingle.
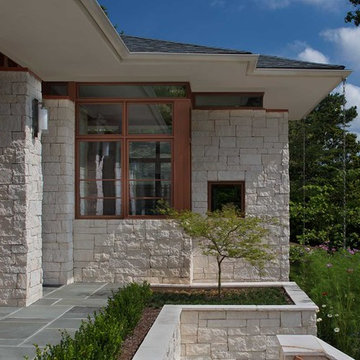
Aménagement d'une très grande façade de maison multicolore craftsman en pierre de plain-pied avec un toit à deux pans et un toit en shingle.
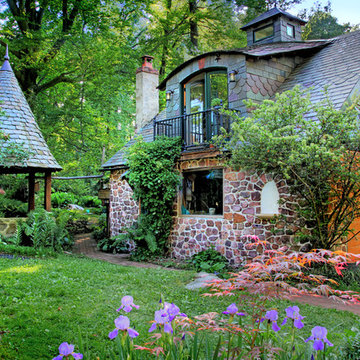
Photo Credit: Benjamin Hill
Inspiration pour une façade de maison multicolore traditionnelle en pierre de taille moyenne et à un étage avec un toit en shingle.
Inspiration pour une façade de maison multicolore traditionnelle en pierre de taille moyenne et à un étage avec un toit en shingle.

Nestled in the foothills of the Blue Ridge Mountains, this cottage blends old world authenticity with contemporary design elements.
Idées déco pour une grande longère multicolore montagne en pierre de plain-pied avec un toit à deux pans.
Idées déco pour une grande longère multicolore montagne en pierre de plain-pied avec un toit à deux pans.
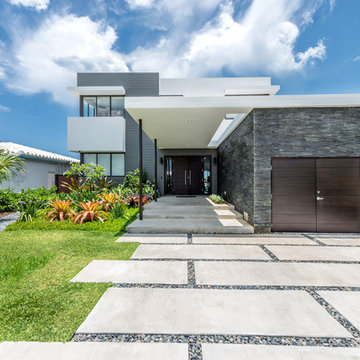
Inspiration pour une grande façade de maison multicolore design en pierre à un étage avec un toit plat.
Idées déco de façades de maisons multicolores en pierre
3