Idées déco de façades de maisons multicolores en planches et couvre-joints
Trier par :
Budget
Trier par:Populaires du jour
201 - 220 sur 529 photos
1 sur 3
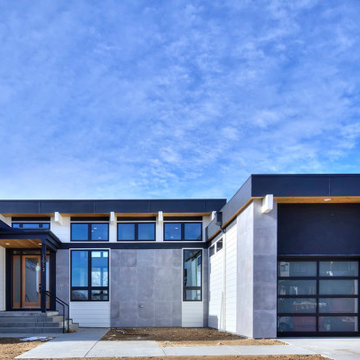
Idée de décoration pour une grande façade de maison multicolore design en planches et couvre-joints de plain-pied avec un revêtement mixte, un toit plat et un toit en shingle.
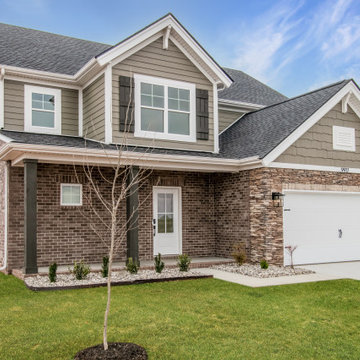
Aménagement d'une grande façade de maison multicolore craftsman en planches et couvre-joints à un étage avec un revêtement mixte, un toit à deux pans, un toit en shingle et un toit noir.
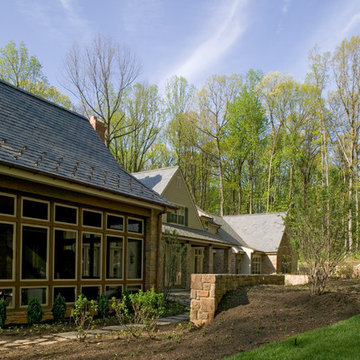
Inspiration pour une très grande façade de maison multicolore design en pierre et planches et couvre-joints à un étage avec un toit en shingle, un toit à quatre pans et un toit gris.
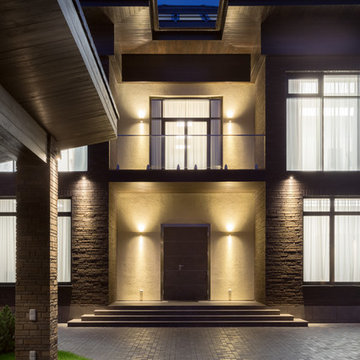
Архитекторы: Дмитрий Глушков, Фёдор Селенин; Фото: Антон Лихтарович
Inspiration pour une grande façade de maison multicolore en pierre et planches et couvre-joints à deux étages et plus avec un toit de Gambrel, un toit en shingle et un toit bleu.
Inspiration pour une grande façade de maison multicolore en pierre et planches et couvre-joints à deux étages et plus avec un toit de Gambrel, un toit en shingle et un toit bleu.
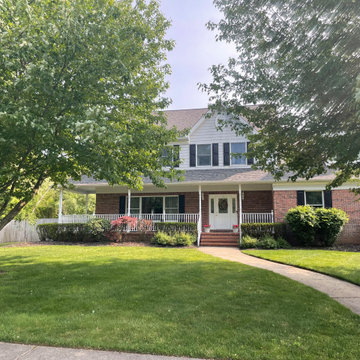
Just installed- Owens Corning duration series shingle in color Williamsburg Gray
#justroofit
Réalisation d'une grande façade de maison multicolore en brique et planches et couvre-joints à un étage avec un toit à deux pans, un toit en shingle et un toit gris.
Réalisation d'une grande façade de maison multicolore en brique et planches et couvre-joints à un étage avec un toit à deux pans, un toit en shingle et un toit gris.
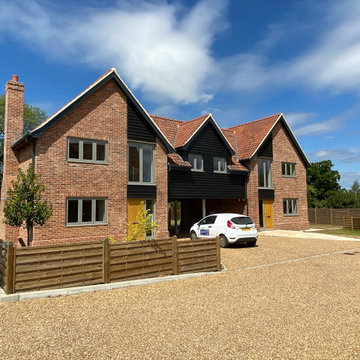
Housing development in Suffolk
Idées déco pour une façade de maison multicolore classique en brique et planches et couvre-joints à un étage avec un toit à deux pans et un toit en tuile.
Idées déco pour une façade de maison multicolore classique en brique et planches et couvre-joints à un étage avec un toit à deux pans et un toit en tuile.
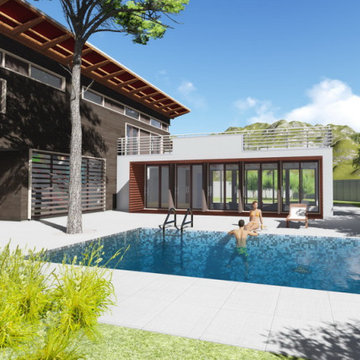
Modern Villa
Réalisation d'une grande façade de maison multicolore minimaliste en planches et couvre-joints à un étage avec un revêtement mixte, un toit plat, un toit mixte et un toit marron.
Réalisation d'une grande façade de maison multicolore minimaliste en planches et couvre-joints à un étage avec un revêtement mixte, un toit plat, un toit mixte et un toit marron.
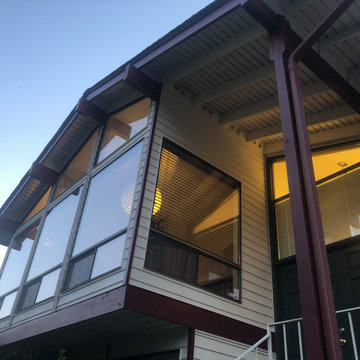
Exemple d'une grande façade de maison multicolore chic en bois et planches et couvre-joints à un étage.
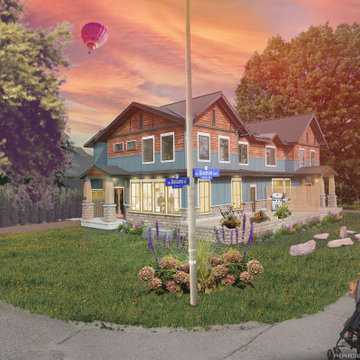
A corner view of 3 Bassano, as seen from Granton Avenue and Bassano street. The architectural treatment of this corner was paramount in the buildings internal function. This desire to achieve curb appeal ended up giving the building it's distinctive shape and better justified the pulled back for for both floors.
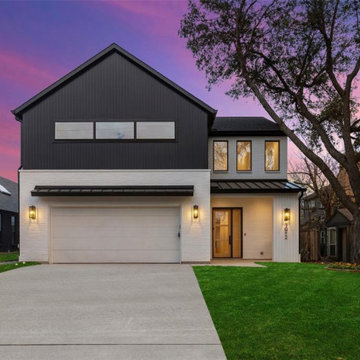
Idée de décoration pour une grande façade de maison multicolore bohème en brique et planches et couvre-joints à un étage avec un toit à deux pans, un toit mixte et un toit noir.
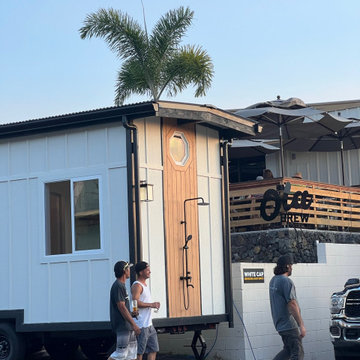
This was at an open house we had at Ola Brew!
This Paradise Model ATU is extra tall and grand! As you would in you have a couch for lounging, a 6 drawer dresser for clothing, and a seating area and closet that mirrors the kitchen. Quartz countertops waterfall over the side of the cabinets encasing them in stone. The custom kitchen cabinetry is sealed in a clear coat keeping the wood tone light. Black hardware accents with contrast to the light wood. A main-floor bedroom- no crawling in and out of bed. The wallpaper was an owner request; what do you think of their choice?
The bathroom has natural edge Hawaiian mango wood slabs spanning the length of the bump-out: the vanity countertop and the shelf beneath. The entire bump-out-side wall is tiled floor to ceiling with a diamond print pattern. The shower follows the high contrast trend with one white wall and one black wall in matching square pearl finish. The warmth of the terra cotta floor adds earthy warmth that gives life to the wood. 3 wall lights hang down illuminating the vanity, though durning the day, you likely wont need it with the natural light shining in from two perfect angled long windows.
This Paradise model was way customized. The biggest alterations were to remove the loft altogether and have one consistent roofline throughout. We were able to make the kitchen windows a bit taller because there was no loft we had to stay below over the kitchen. This ATU was perfect for an extra tall person. After editing out a loft, we had these big interior walls to work with and although we always have the high-up octagon windows on the interior walls to keep thing light and the flow coming through, we took it a step (or should I say foot) further and made the french pocket doors extra tall. This also made the shower wall tile and shower head extra tall. We added another ceiling fan above the kitchen and when all of those awning windows are opened up, all the hot air goes right up and out.
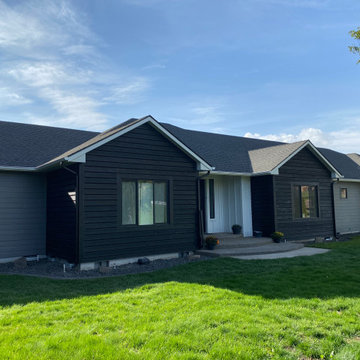
Garage addition with complete interior/exterior renovation.
Idées déco pour une très grande façade de maison multicolore classique en béton et planches et couvre-joints de plain-pied avec un toit à quatre pans, un toit en shingle et un toit noir.
Idées déco pour une très grande façade de maison multicolore classique en béton et planches et couvre-joints de plain-pied avec un toit à quatre pans, un toit en shingle et un toit noir.
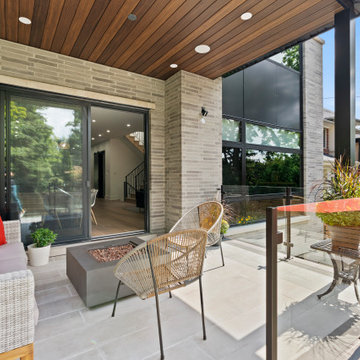
Tarlton Exterior - Modern Living in the heart of Chaplin Estates.
Idée de décoration pour une façade de maison multicolore design en planches et couvre-joints de taille moyenne et à un étage avec un revêtement mixte, un toit en shingle et un toit noir.
Idée de décoration pour une façade de maison multicolore design en planches et couvre-joints de taille moyenne et à un étage avec un revêtement mixte, un toit en shingle et un toit noir.
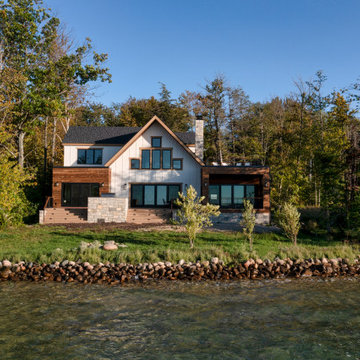
Exemple d'une façade de maison multicolore tendance en bois et planches et couvre-joints à un étage avec un toit à deux pans, un toit en shingle et un toit gris.
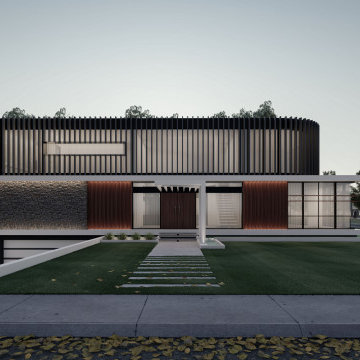
Envisage waking up each and every day to an incredible sensation of a waterfront paradise; from the bedrooms, the bathrooms, to the outside living area, where each aspect of this home is crafted with the idea of a getaway.
– DGK Architects
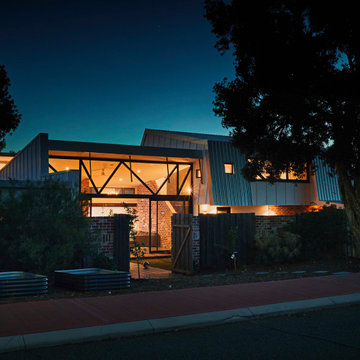
Réalisation d'une façade de maison métallique et multicolore minimaliste en planches et couvre-joints de taille moyenne et à un étage avec un toit à deux pans, un toit en métal et un toit gris.
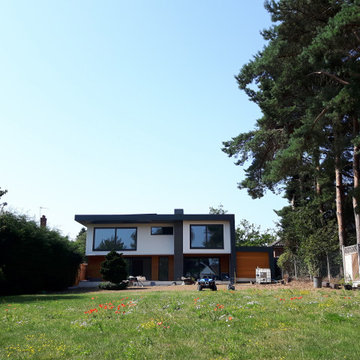
Floating boxes and oversailing roofs, the joy and freedom of cantilevered design, opens up, and shelters, creating the buffer between inside and outside.
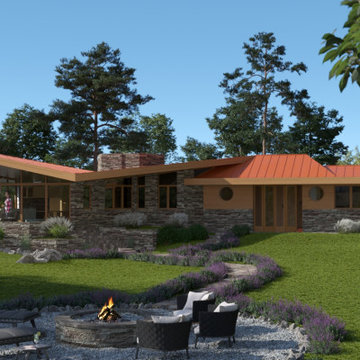
Organic design integrates cantilevered overhangs for passive solar heating and natural cooling; natural lighting with clerestory windows; and radiant-floor heating.
The characteristics of organic architecture include open-concept space that flows freely, inspiration from nature in colors, patterns, and textures, and a sense of shelter from the elements. There should be peacefulness providing for reflection and uncluttered space with simple ornamentation.
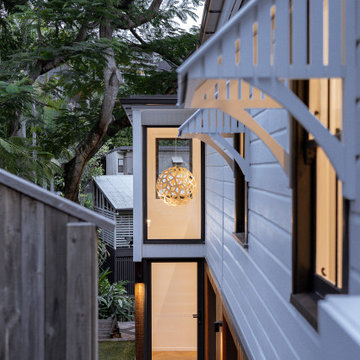
Réalisation d'une grande façade de maison multicolore minimaliste en bois et planches et couvre-joints à un étage avec un toit en métal et un toit rouge.
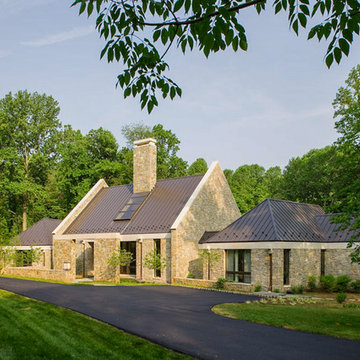
Cette image montre une grande façade de maison multicolore design en pierre et planches et couvre-joints de plain-pied avec un toit gris, un toit à quatre pans et un toit en shingle.
Idées déco de façades de maisons multicolores en planches et couvre-joints
11