Idées déco de façades de maisons multicolores en planches et couvre-joints
Trier par :
Budget
Trier par:Populaires du jour
141 - 160 sur 517 photos
1 sur 3
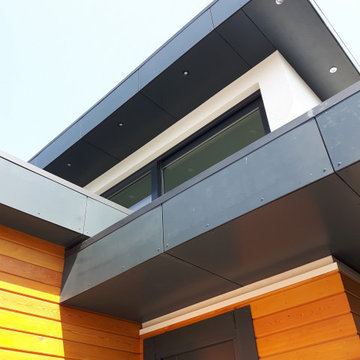
Floating boxes and oversailing roofs, the joy and freedom of cantilevered design, opens up, and shelters, creating movement and inspiration.
Exemple d'une façade de maison multicolore tendance en planches et couvre-joints à un étage avec un revêtement mixte, un toit plat, un toit mixte et un toit gris.
Exemple d'une façade de maison multicolore tendance en planches et couvre-joints à un étage avec un revêtement mixte, un toit plat, un toit mixte et un toit gris.
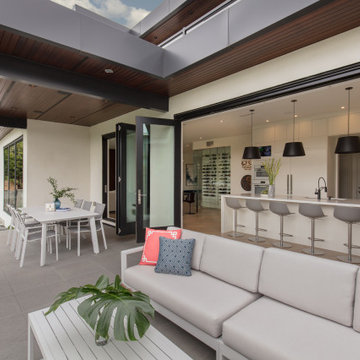
Réalisation d'une grande façade de maison multicolore minimaliste en planches et couvre-joints à un étage avec un revêtement mixte, un toit plat, un toit mixte et un toit gris.
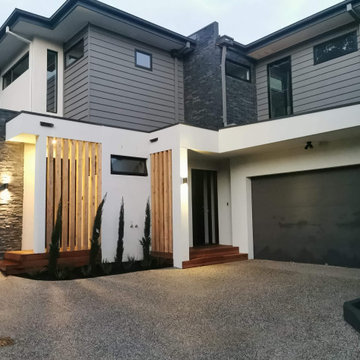
Plenty of variation in cladding materials and colours in this entry shot of the 2 back units in this small 3 townhouse development. Materials include Veneer Ledgestone Slate, cypress posts used as privacy screening, merbau entry decking rendered brickwork and cement weatherboards to the upper storey. A grey and black toned exposed aggregate driveway complements the external unit colours.
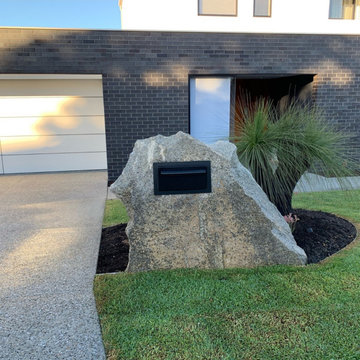
Embodying our philosophy that form has a function, this authentic structure fulfils pragmatic purpose.
– DGK Architects
Réalisation d'une façade de maison multicolore design en brique et planches et couvre-joints à un étage avec un toit plat et un toit en métal.
Réalisation d'une façade de maison multicolore design en brique et planches et couvre-joints à un étage avec un toit plat et un toit en métal.
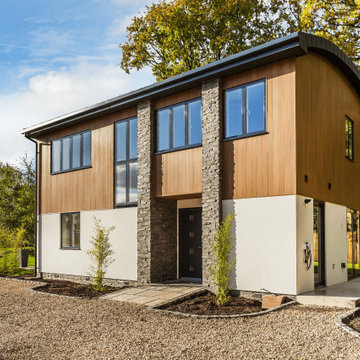
A contemporary blend of composite cladding, Baumit white render and Norstone split face slate tiling.
Inspiration pour une façade de maison multicolore design en stuc et planches et couvre-joints à un étage avec un toit plat, un toit en métal et un toit gris.
Inspiration pour une façade de maison multicolore design en stuc et planches et couvre-joints à un étage avec un toit plat, un toit en métal et un toit gris.
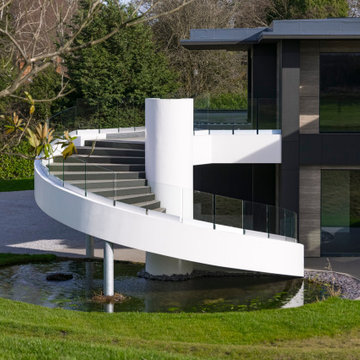
Stunning contemporary designed luxury eco-home in Farley Green, Surrey.
Exemple d'une grande façade de maison multicolore tendance en planches et couvre-joints à un étage avec un revêtement mixte, un toit plat, un toit mixte et un toit gris.
Exemple d'une grande façade de maison multicolore tendance en planches et couvre-joints à un étage avec un revêtement mixte, un toit plat, un toit mixte et un toit gris.
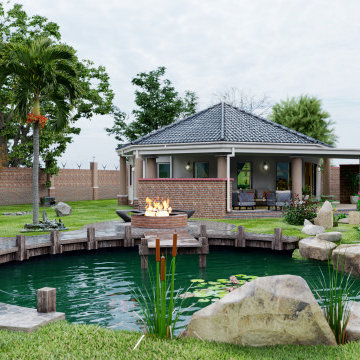
This single storey guest cottage covers 93 sq. metres comprised of 2 bedrooms, one with ensuite bathroom and open plan kitchen living dining area. For more information get in touch with us.
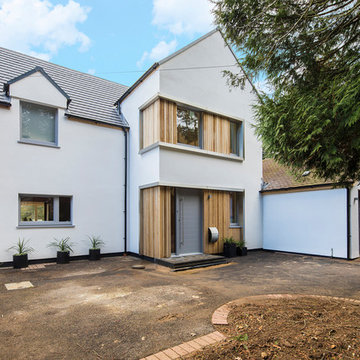
Front entrance highlighted with timber cladding.
Cette image montre une façade de maison multicolore design en stuc et planches et couvre-joints de taille moyenne et à deux étages et plus avec un toit à deux pans, un toit mixte et un toit noir.
Cette image montre une façade de maison multicolore design en stuc et planches et couvre-joints de taille moyenne et à deux étages et plus avec un toit à deux pans, un toit mixte et un toit noir.

Архитектурное бюро Глушкова спроектировало этот красивый и теплый дом.
Réalisation d'une grande façade de maison multicolore nordique en planches et couvre-joints à un étage avec un revêtement mixte, un toit en shingle, un toit marron et un toit de Gambrel.
Réalisation d'une grande façade de maison multicolore nordique en planches et couvre-joints à un étage avec un revêtement mixte, un toit en shingle, un toit marron et un toit de Gambrel.
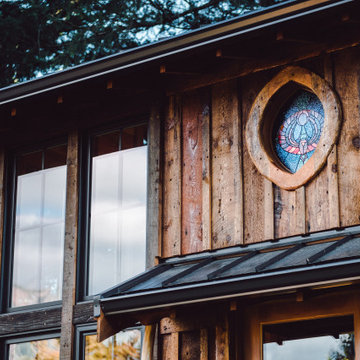
Studio and Guestroom with space for office, yoga and sleeping loft. Custom Stained Glass by local artist Jessi Davis. Reclaimed wood includes fir, larch, pine, cedar and juniper.
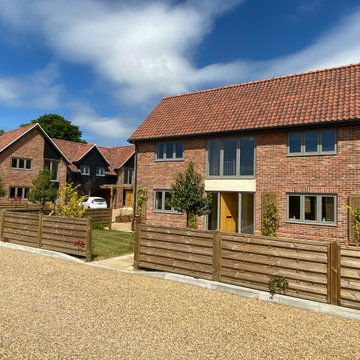
Housing development in Suffolk
Inspiration pour une façade de maison multicolore traditionnelle en brique et planches et couvre-joints à un étage avec un toit à deux pans et un toit en tuile.
Inspiration pour une façade de maison multicolore traditionnelle en brique et planches et couvre-joints à un étage avec un toit à deux pans et un toit en tuile.
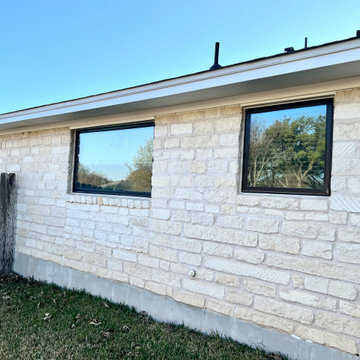
Idées déco pour une façade de maison multicolore classique en panneau de béton fibré et planches et couvre-joints de plain-pied.
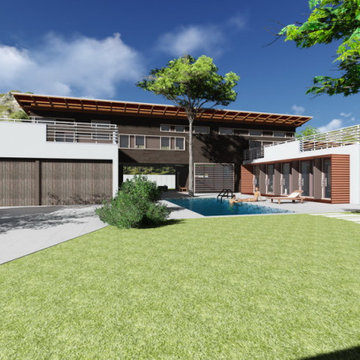
New build modern villa
Inspiration pour une très grande façade de maison multicolore minimaliste en planches et couvre-joints à un étage avec un revêtement mixte, un toit plat, un toit mixte et un toit marron.
Inspiration pour une très grande façade de maison multicolore minimaliste en planches et couvre-joints à un étage avec un revêtement mixte, un toit plat, un toit mixte et un toit marron.
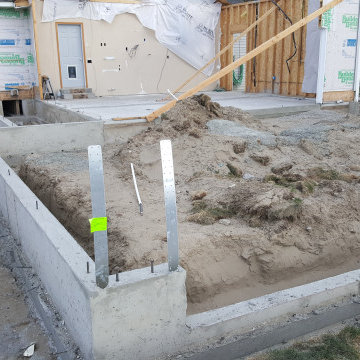
Garage addition with complete interior/exterior renovation.
Inspiration pour une très grande façade de maison multicolore traditionnelle en béton et planches et couvre-joints de plain-pied avec un toit à quatre pans, un toit en shingle et un toit noir.
Inspiration pour une très grande façade de maison multicolore traditionnelle en béton et planches et couvre-joints de plain-pied avec un toit à quatre pans, un toit en shingle et un toit noir.
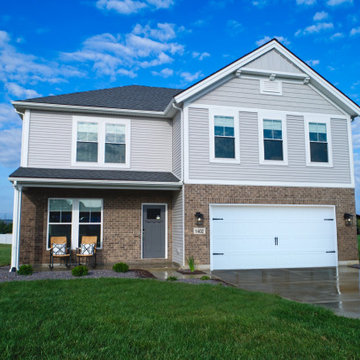
Idée de décoration pour une grande façade de maison multicolore craftsman en planches et couvre-joints à un étage avec un revêtement mixte, un toit à quatre pans, un toit en shingle et un toit noir.
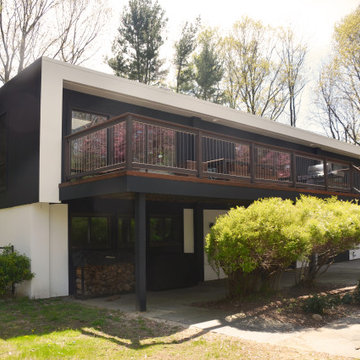
This is an exterior makeover of an old house where the entire facade was changed and became modern architecture. This had not only increased the house value but also fit into Port Washington's contemporary residential scene.
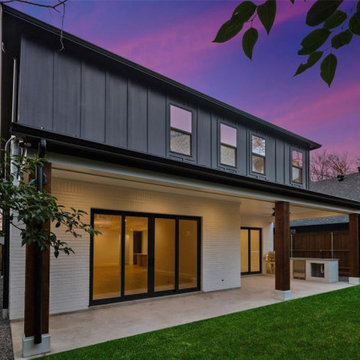
Cette image montre une grande façade de maison multicolore bohème en brique et planches et couvre-joints à un étage avec un toit à deux pans, un toit mixte et un toit noir.
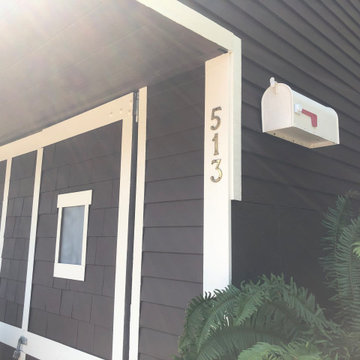
Réalisation d'une façade de maison multicolore tradition en bois et planches et couvre-joints de taille moyenne et à un étage.
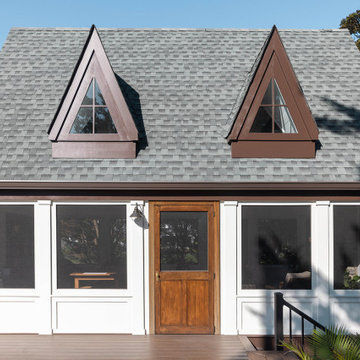
Easy entry to screened-in room from deck. McHugh Architecture designed a unique 3-Seasons Room addition for a family in Brielle, NJ. The home is an old English Style Tudor home. Most old English Style homes tend to have darker elements, where the space can typically feel heavy and may also lack natural light. We wanted to keep the architectural integrity of the Tudor style while giving the space a light and airy feel that invoked a sense of calmness and peacefulness. The space provides 3 seasons of indoor-outdoor entertainment.
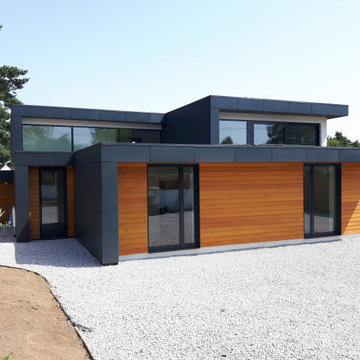
Floating boxes and oversailing roofs, the joy and freedom of cantilevered design, opens up, and shelters, creating movement and inspiration.
Idées déco pour une façade de maison multicolore contemporaine en planches et couvre-joints à un étage avec un revêtement mixte, un toit plat, un toit mixte et un toit gris.
Idées déco pour une façade de maison multicolore contemporaine en planches et couvre-joints à un étage avec un revêtement mixte, un toit plat, un toit mixte et un toit gris.
Idées déco de façades de maisons multicolores en planches et couvre-joints
8