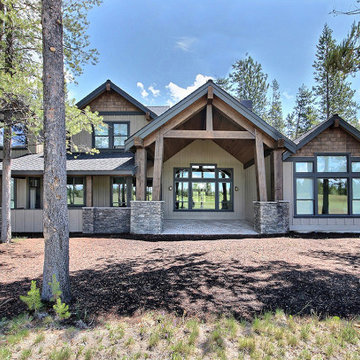Idées déco de façades de maisons multicolores en planches et couvre-joints
Trier par :
Budget
Trier par:Populaires du jour
61 - 80 sur 517 photos
1 sur 3
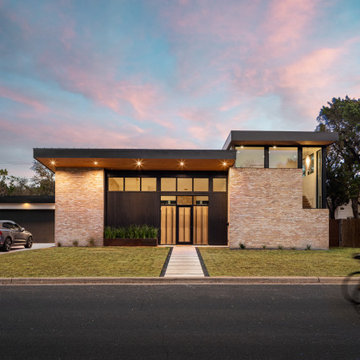
Exemple d'une grande façade de maison multicolore rétro en brique et planches et couvre-joints à un étage avec un toit papillon, un toit en métal et un toit noir.
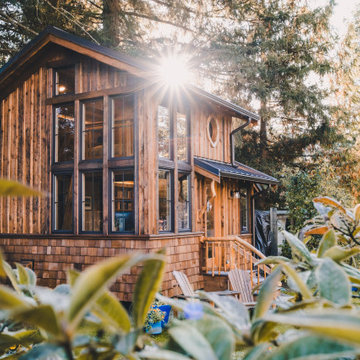
Studio and Guestroom with space for office, yoga and sleeping loft. Also a detached Outhouse with Sunmar Composting Toilet. All interior and exterior materials were custom milled and fabricated with reclaimed materials.
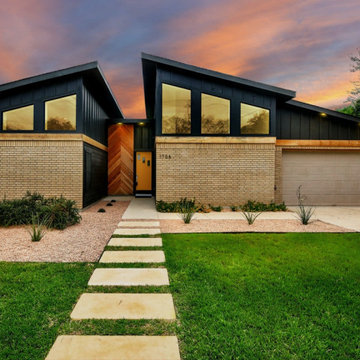
Exemple d'une petite façade de maison multicolore moderne en brique et planches et couvre-joints de plain-pied.
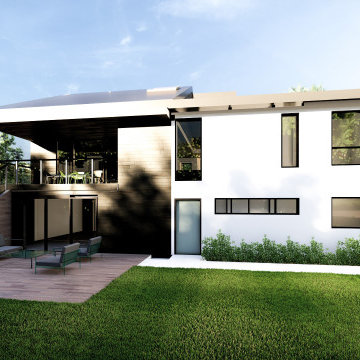
The owners of the Lau Residence were interested in breathing new life into this home that had been untouched since its construction in 1968. The focus of the renovation was to not only give the exterior a much-needed aesthetic upgrade but also to open up the interior of the house to more natural light, create a secondary suite and build a new addition to increase the building footprint and create a home for two families.
Our goal was to maintain the mid-century qualities of the original house so many of the design elements included in the renovation were executed with this objective in mind. The material palette is a combination of old and new, providing a balance of textures between the sleek matte-brawn and raw-stucco finish.
Driven by sustainable principles, the project is an adaptive reuse of the original structure that retains as much of the existing layout as possible, whilst creating a more modern free-flowing east-facing series of connected living spaces. The new addition cuts along the site creating a distinct triangle in a plan to re-orient primary spaces to the east.

° 2022 Custom Home of the year Winner °
A challenging lot because of it's dimensions resulted in a truly one-of-a-kind design for this custom home client. The sleek lines and mixed materials make this modern home a true standout in Brentwood, MO.
Learn more at Award-Winning Brentwood, MO Custom Home
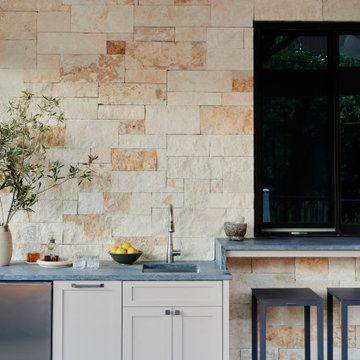
Aménagement d'une très grande façade de maison multicolore campagne en planches et couvre-joints de plain-pied avec un revêtement mixte, un toit à quatre pans, un toit en shingle et un toit gris.
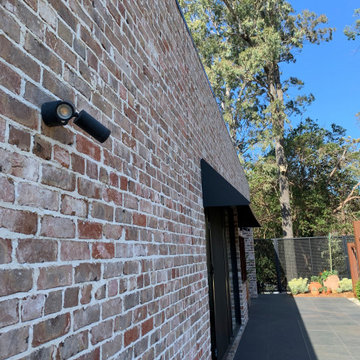
Reclaimed Aged Red Brickwork by San Selmo Bricks. Colorbond - Monument Matt - Cladding - Modern Home
Cette image montre une grande façade de maison multicolore minimaliste en brique et planches et couvre-joints à un étage avec un toit plat, un toit en métal et un toit noir.
Cette image montre une grande façade de maison multicolore minimaliste en brique et planches et couvre-joints à un étage avec un toit plat, un toit en métal et un toit noir.
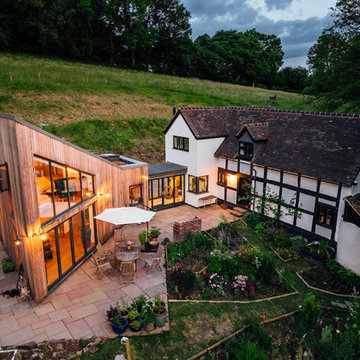
Inspiration pour une façade de maison multicolore en bois et planches et couvre-joints de taille moyenne et à un étage avec un toit à deux pans et un toit végétal.
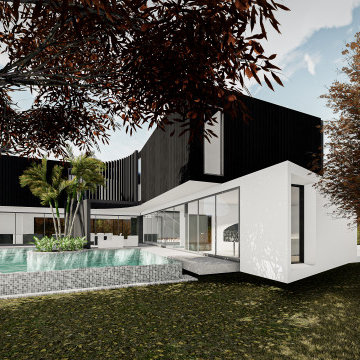
The vertical fins follow through to the rear curved wall of the home, and terminate to the ground floor, creating the alfresco dining area. – DGK Architects
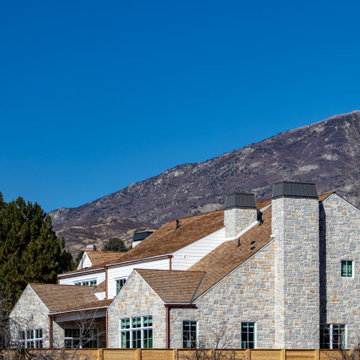
Studio McGee's New McGee Home featuring Tumbled Natural Stones, Painted brick, and Lap Siding.
Cette photo montre une grande façade de maison multicolore chic en planches et couvre-joints à un étage avec un revêtement mixte, un toit à deux pans, un toit en shingle et un toit marron.
Cette photo montre une grande façade de maison multicolore chic en planches et couvre-joints à un étage avec un revêtement mixte, un toit à deux pans, un toit en shingle et un toit marron.
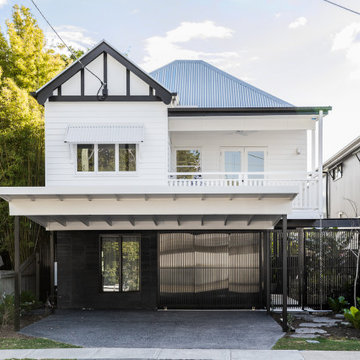
A beautifully renovated Queenslander home. The house has a striking contrasting black and white colour scheme, which updates the whole appeal of the house. The garden is modern and minimal and creates a sense of peace.
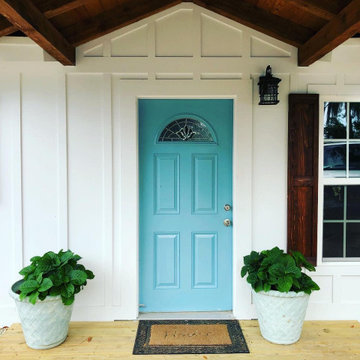
Complete Refacing of Exterior of the House:
-Siding
-New Windows
-New Roof
-New Porch
-Custom Made Shiutters
-Paint
-New Decking
-Stain
Idées déco pour une grande façade de maison multicolore bord de mer en panneau de béton fibré et planches et couvre-joints de plain-pied avec un toit à deux pans, un toit en métal et un toit gris.
Idées déco pour une grande façade de maison multicolore bord de mer en panneau de béton fibré et planches et couvre-joints de plain-pied avec un toit à deux pans, un toit en métal et un toit gris.
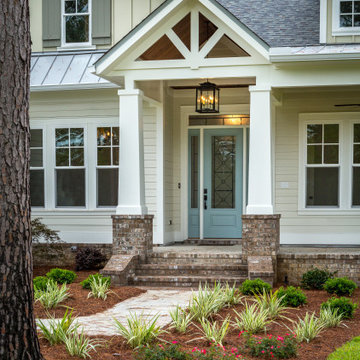
Custom two story home with board and batten siding.
Exemple d'une façade de maison multicolore chic en planches et couvre-joints de taille moyenne et à un étage avec un revêtement mixte, un toit à deux pans, un toit mixte et un toit noir.
Exemple d'une façade de maison multicolore chic en planches et couvre-joints de taille moyenne et à un étage avec un revêtement mixte, un toit à deux pans, un toit mixte et un toit noir.
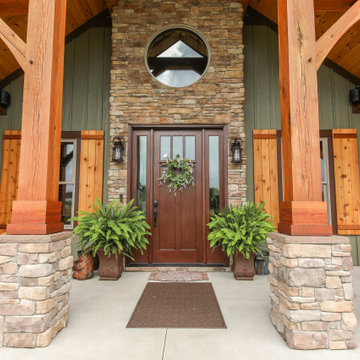
A forever home that accomodate a western lodge feel through an abundance of oak and a voluminous great room. The expansive prow on the rear will invite you to overlook the Coopers Rock mountainous region surrounding.
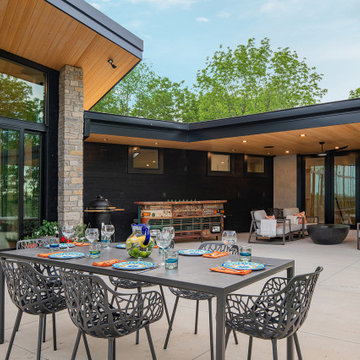
Gorgeous modern single family home with magnificent views. Back yard patio with bar & dining.
Idée de décoration pour une façade de maison multicolore design en planches et couvre-joints de taille moyenne et à un étage avec un revêtement mixte et un toit papillon.
Idée de décoration pour une façade de maison multicolore design en planches et couvre-joints de taille moyenne et à un étage avec un revêtement mixte et un toit papillon.
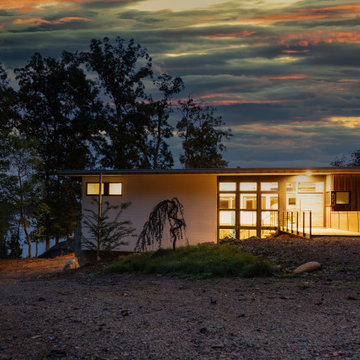
This lakefront diamond in the rough lot was waiting to be discovered by someone with a modern naturalistic vision and passion. Maintaining an eco-friendly, and sustainable build was at the top of the client priority list. Designed and situated to benefit from passive and active solar as well as through breezes from the lake, this indoor/outdoor living space truly establishes a symbiotic relationship with its natural surroundings. The pie-shaped lot provided significant challenges with a street width of 50ft, a steep shoreline buffer of 50ft, as well as a powerline easement reducing the buildable area. The client desired a smaller home of approximately 2500sf that juxtaposed modern lines with the free form of the natural setting. The 250ft of lakefront afforded 180-degree views which guided the design to maximize this vantage point while supporting the adjacent environment through preservation of heritage trees. Prior to construction the shoreline buffer had been rewilded with wildflowers, perennials, utilization of clover and meadow grasses to support healthy animal and insect re-population. The inclusion of solar panels as well as hydroponic heated floors and wood stove supported the owner’s desire to be self-sufficient. Core ten steel was selected as the predominant material to allow it to “rust” as it weathers thus blending into the natural environment.
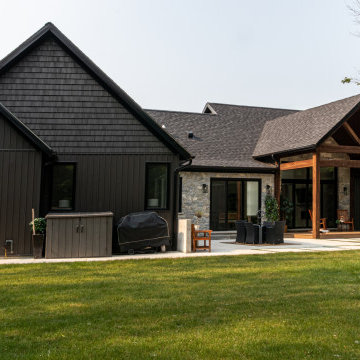
Exemple d'une façade de maison multicolore chic en planches et couvre-joints de taille moyenne et de plain-pied avec différents matériaux de revêtement, un toit à deux pans, un toit mixte et un toit noir.
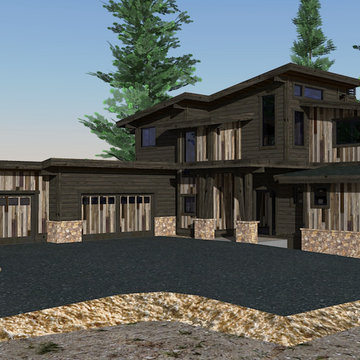
Visual Rendering of custom mountain contemporary house at Old Greenwood, Truckee, CA. Project will be completed in the spring of 2021.
Cette photo montre une grande façade de maison multicolore tendance en bois et planches et couvre-joints avec un toit en appentis, un toit en shingle et un toit noir.
Cette photo montre une grande façade de maison multicolore tendance en bois et planches et couvre-joints avec un toit en appentis, un toit en shingle et un toit noir.

To the rear of the house is a dinind kitchen that opens up fully to the rear garden with the master bedroom above, benefiting from a large feature glazed unit set within the dark timber cladding.
Idées déco de façades de maisons multicolores en planches et couvre-joints
4
