Idées déco de façades de maisons multicolores en planches et couvre-joints
Trier par :
Budget
Trier par:Populaires du jour
161 - 180 sur 517 photos
1 sur 3
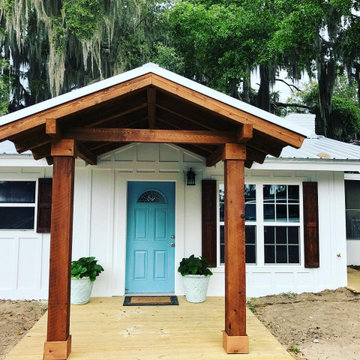
Complete Refacing of Exterior of the House:
-Siding
-New Windows
-New Roof
-New Porch
-Custom Made Shiutters
-Paint
-New Decking
-Stain
Exemple d'une grande façade de maison multicolore bord de mer en panneau de béton fibré et planches et couvre-joints de plain-pied avec un toit à deux pans, un toit en métal et un toit gris.
Exemple d'une grande façade de maison multicolore bord de mer en panneau de béton fibré et planches et couvre-joints de plain-pied avec un toit à deux pans, un toit en métal et un toit gris.
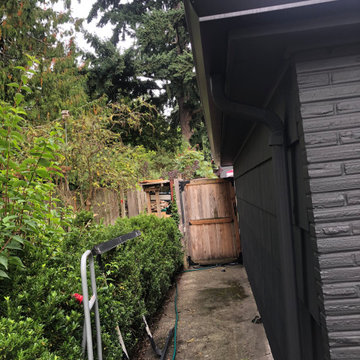
Exemple d'une petite façade de maison multicolore moderne en brique et planches et couvre-joints de plain-pied.
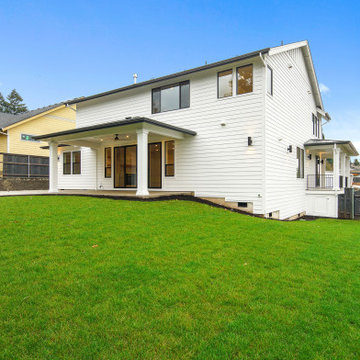
Pacific Northwest Gable Two-Story Home
3,387 SqFt, 5 Bedrooms, 3.5 Baths, 3-Car Oversized Garage, Guest Suite on Main Floor, Office, Bonus Room
Multi-Generational Living
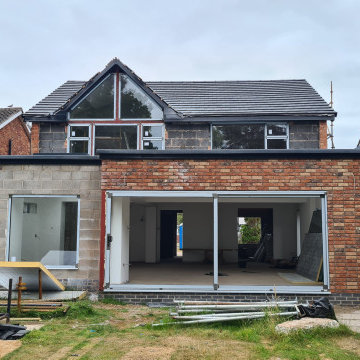
Idées déco pour une façade de maison multicolore contemporaine en bois et planches et couvre-joints.
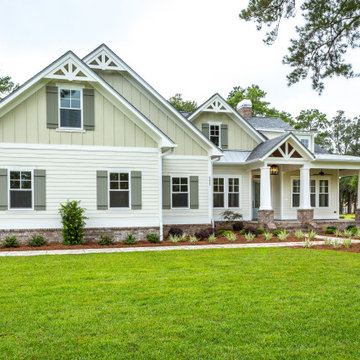
Custom two story home with board and batten siding.
Cette image montre une façade de maison multicolore traditionnelle en planches et couvre-joints de taille moyenne et à un étage avec un revêtement mixte, un toit à deux pans, un toit mixte et un toit noir.
Cette image montre une façade de maison multicolore traditionnelle en planches et couvre-joints de taille moyenne et à un étage avec un revêtement mixte, un toit à deux pans, un toit mixte et un toit noir.
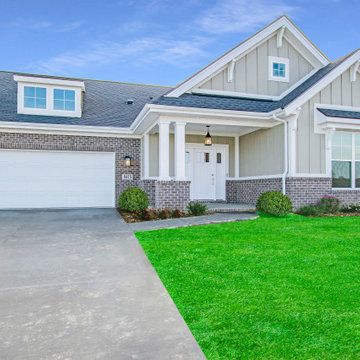
The Emory Craftsman in Turnberry at Berkshire has an appealing exterior with traditional craftsman elements.
Aménagement d'une grande façade de maison multicolore craftsman en planches et couvre-joints à un étage avec un revêtement mixte, un toit à deux pans, un toit en shingle et un toit noir.
Aménagement d'une grande façade de maison multicolore craftsman en planches et couvre-joints à un étage avec un revêtement mixte, un toit à deux pans, un toit en shingle et un toit noir.
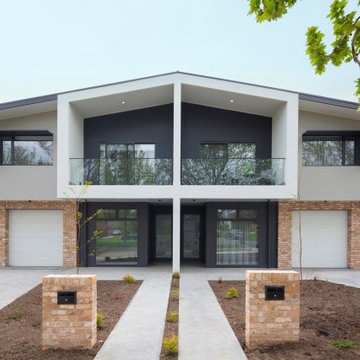
Narrabundah Townhouse Development. Finishes include san selmo reclaimed bricks, VJ gladding, steel box window frames and a palette of white and warm grey.
Interior Design by Studio Black Interiors.
Build by REP Building.
Photography by Hcreations.
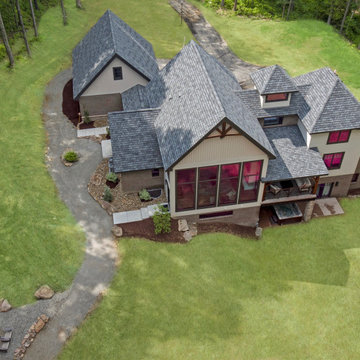
Réalisation d'une grande façade de maison multicolore chalet en brique et planches et couvre-joints à un étage avec un toit à croupette, un toit en shingle et un toit gris.
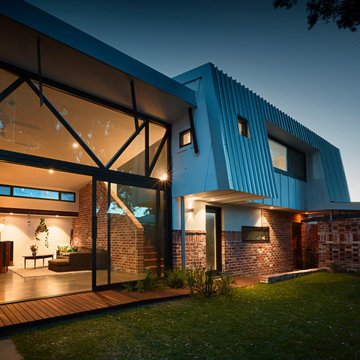
Réalisation d'une façade de maison métallique et multicolore minimaliste en planches et couvre-joints de taille moyenne et à un étage avec un toit à deux pans, un toit en métal et un toit gris.
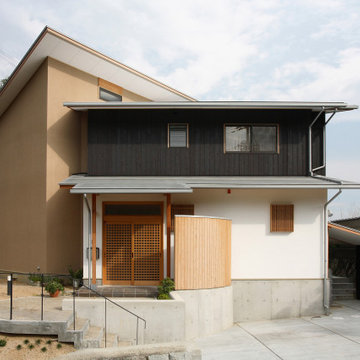
Exemple d'une façade de maison multicolore en bois et planches et couvre-joints à un étage avec un toit en appentis, un toit en métal et un toit gris.
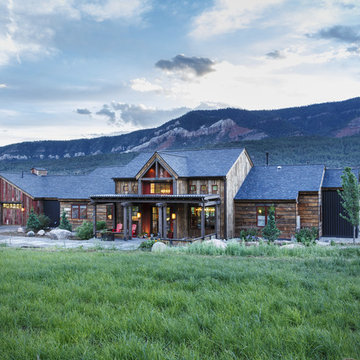
Idée de décoration pour une grande façade de maison multicolore chalet en pierre et planches et couvre-joints de plain-pied avec un toit à deux pans, un toit en shingle et un toit bleu.
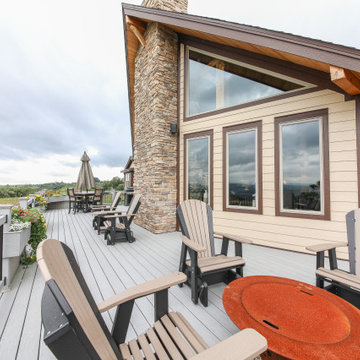
A forever home that accomodate a western lodge feel through an abundance of oak and a voluminous great room. The expansive prow on the rear will invite you to overlook the Coopers Rock mountainous region surrounding.
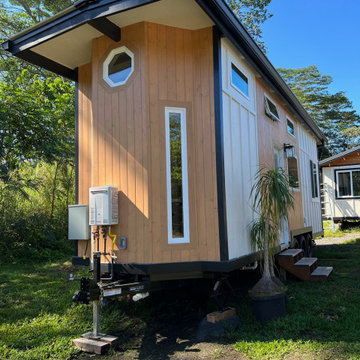
This was at an open house we had at Ola Brew!
This Paradise Model ATU is extra tall and grand! As you would in you have a couch for lounging, a 6 drawer dresser for clothing, and a seating area and closet that mirrors the kitchen. Quartz countertops waterfall over the side of the cabinets encasing them in stone. The custom kitchen cabinetry is sealed in a clear coat keeping the wood tone light. Black hardware accents with contrast to the light wood. A main-floor bedroom- no crawling in and out of bed. The wallpaper was an owner request; what do you think of their choice?
The bathroom has natural edge Hawaiian mango wood slabs spanning the length of the bump-out: the vanity countertop and the shelf beneath. The entire bump-out-side wall is tiled floor to ceiling with a diamond print pattern. The shower follows the high contrast trend with one white wall and one black wall in matching square pearl finish. The warmth of the terra cotta floor adds earthy warmth that gives life to the wood. 3 wall lights hang down illuminating the vanity, though durning the day, you likely wont need it with the natural light shining in from two perfect angled long windows.
This Paradise model was way customized. The biggest alterations were to remove the loft altogether and have one consistent roofline throughout. We were able to make the kitchen windows a bit taller because there was no loft we had to stay below over the kitchen. This ATU was perfect for an extra tall person. After editing out a loft, we had these big interior walls to work with and although we always have the high-up octagon windows on the interior walls to keep thing light and the flow coming through, we took it a step (or should I say foot) further and made the french pocket doors extra tall. This also made the shower wall tile and shower head extra tall. We added another ceiling fan above the kitchen and when all of those awning windows are opened up, all the hot air goes right up and out.
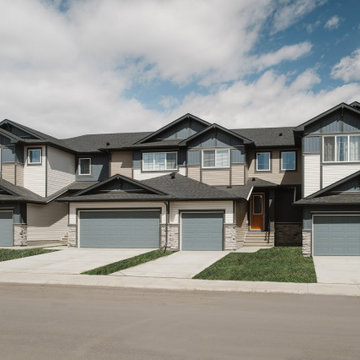
This end-unit with extra windows is part of a unique and rare front-attached garage townhome project that includes spacious floorplans that feel like single-family homes at a very affordable price with less maintenance
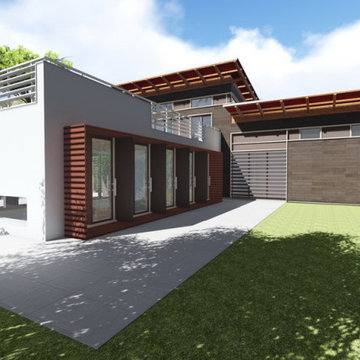
Modern Villa
Idée de décoration pour une grande façade de maison multicolore minimaliste en planches et couvre-joints à un étage avec un revêtement mixte, un toit plat, un toit mixte et un toit marron.
Idée de décoration pour une grande façade de maison multicolore minimaliste en planches et couvre-joints à un étage avec un revêtement mixte, un toit plat, un toit mixte et un toit marron.
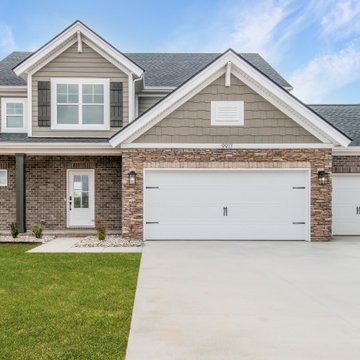
Exemple d'une grande façade de maison multicolore craftsman en planches et couvre-joints à un étage avec un revêtement mixte, un toit à deux pans, un toit en shingle et un toit noir.
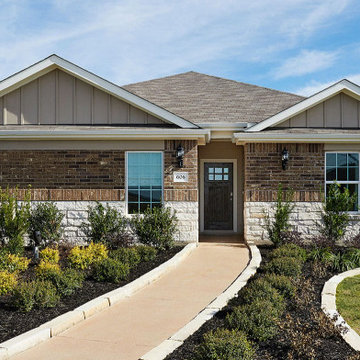
Cette image montre une façade de maison multicolore design en planches et couvre-joints de plain-pied avec différents matériaux de revêtement, un toit à quatre pans, un toit en shingle et un toit gris.
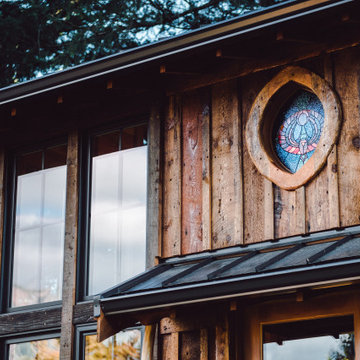
Studio and Guestroom with space for office, yoga and sleeping loft. Custom Stained Glass by local artist Jessi Davis. Reclaimed wood includes fir, larch, pine, cedar and juniper.
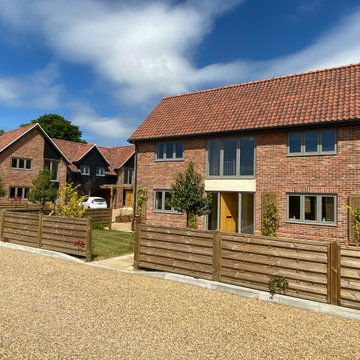
Housing development in Suffolk
Inspiration pour une façade de maison multicolore traditionnelle en brique et planches et couvre-joints à un étage avec un toit à deux pans et un toit en tuile.
Inspiration pour une façade de maison multicolore traditionnelle en brique et planches et couvre-joints à un étage avec un toit à deux pans et un toit en tuile.
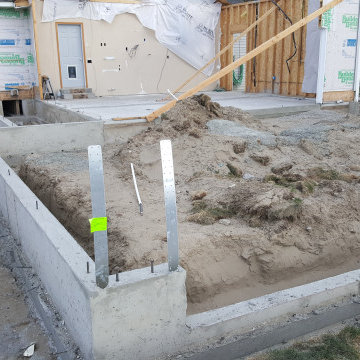
Garage addition with complete interior/exterior renovation.
Inspiration pour une très grande façade de maison multicolore traditionnelle en béton et planches et couvre-joints de plain-pied avec un toit à quatre pans, un toit en shingle et un toit noir.
Inspiration pour une très grande façade de maison multicolore traditionnelle en béton et planches et couvre-joints de plain-pied avec un toit à quatre pans, un toit en shingle et un toit noir.
Idées déco de façades de maisons multicolores en planches et couvre-joints
9