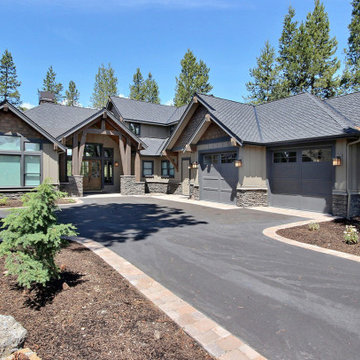Idées déco de façades de maisons multicolores en planches et couvre-joints
Trier par :
Budget
Trier par:Populaires du jour
101 - 120 sur 517 photos
1 sur 3

Perched above High Park, this family home is a crisp and clean breath of fresh air! Lovingly designed by the homeowner to evoke a warm and inviting country feel, the interior of this home required a full renovation from the basement right up to the third floor with rooftop deck. Upon arriving, you are greeted with a generous entry and elegant dining space, complemented by a sitting area, wrapped in a bay window.
Central to the success of this home is a welcoming oak/white kitchen and living space facing the backyard. The windows across the back of the house shower the main floor in daylight, while the use of oak beams adds to the impact. Throughout the house, floor to ceiling millwork serves to keep all spaces open and enhance flow from one room to another.
The use of clever millwork continues on the second floor with the highly functional laundry room and customized closets for the children’s bedrooms. The third floor includes extensive millwork, a wood-clad master bedroom wall and an elegant ensuite. A walk out rooftop deck overlooking the backyard and canopy of trees complements the space. Design elements include the use of white, black, wood and warm metals. Brass accents are used on the interior, while a copper eaves serves to elevate the exterior finishes.
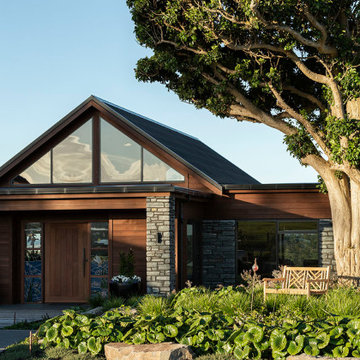
Entry offers warm layers, textures and connected paths across the layout of the house - featuring a great tree that the house seems to embrace
Exemple d'une très grande façade de maison multicolore en pierre et planches et couvre-joints à niveaux décalés avec un toit à deux pans, un toit en métal et un toit noir.
Exemple d'une très grande façade de maison multicolore en pierre et planches et couvre-joints à niveaux décalés avec un toit à deux pans, un toit en métal et un toit noir.
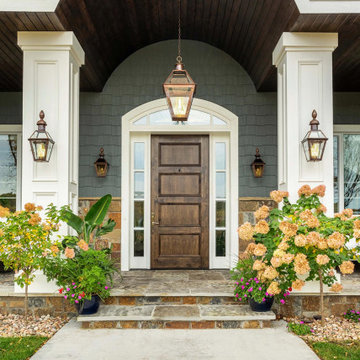
Réalisation d'une très grande façade de maison multicolore tradition en pierre et planches et couvre-joints à un étage avec un toit à deux pans et un toit gris.
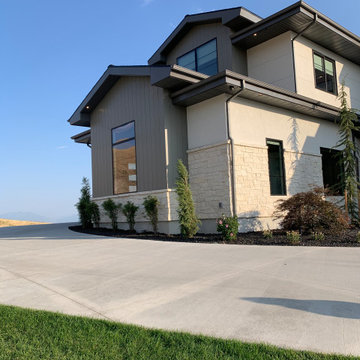
Modern Exterior faced with White limestone, Gray Board & Batten, and Black Windows.
Inspiration pour une grande façade de maison multicolore minimaliste en planches et couvre-joints à un étage avec un revêtement mixte, un toit à deux pans, un toit en shingle et un toit noir.
Inspiration pour une grande façade de maison multicolore minimaliste en planches et couvre-joints à un étage avec un revêtement mixte, un toit à deux pans, un toit en shingle et un toit noir.
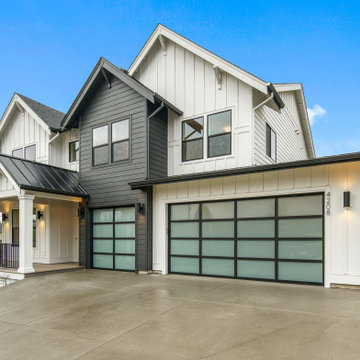
Pacific Northwest Gable Two-Story Home
3,387 SqFt, 5 Bedrooms, 3.5 Baths, 3-Car Oversized Garage, Guest Suite on Main Floor, Office, Bonus Room
Multi-Generational Living
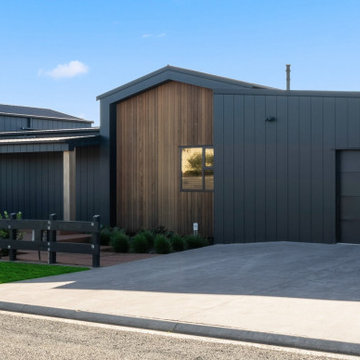
BGC Stratum™ and cedar clad the exterior, and the COLORSTEEL® roof in matte Flaxpod hits a stylish note.
Cette image montre une grande façade de maison multicolore urbaine en planches et couvre-joints de plain-pied avec un revêtement mixte et un toit noir.
Cette image montre une grande façade de maison multicolore urbaine en planches et couvre-joints de plain-pied avec un revêtement mixte et un toit noir.
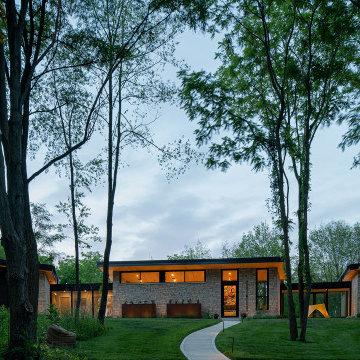
Gorgeous modern single family home with magnificent views.
Aménagement d'une façade de maison multicolore contemporaine en planches et couvre-joints de taille moyenne et à un étage avec un revêtement mixte et un toit papillon.
Aménagement d'une façade de maison multicolore contemporaine en planches et couvre-joints de taille moyenne et à un étage avec un revêtement mixte et un toit papillon.
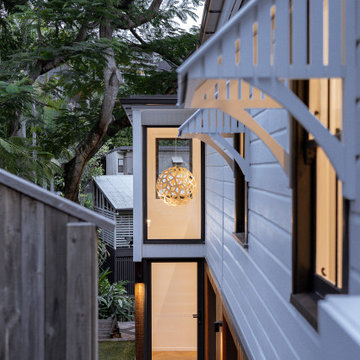
Réalisation d'une grande façade de maison multicolore minimaliste en bois et planches et couvre-joints à un étage avec un toit en métal et un toit rouge.
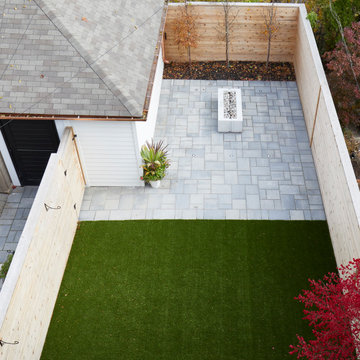
Perched above High Park, this family home is a crisp and clean breath of fresh air! Lovingly designed by the homeowner to evoke a warm and inviting country feel, the interior of this home required a full renovation from the basement right up to the third floor with rooftop deck. Upon arriving, you are greeted with a generous entry and elegant dining space, complemented by a sitting area, wrapped in a bay window.
Central to the success of this home is a welcoming oak/white kitchen and living space facing the backyard. The windows across the back of the house shower the main floor in daylight, while the use of oak beams adds to the impact. Throughout the house, floor to ceiling millwork serves to keep all spaces open and enhance flow from one room to another.
The use of clever millwork continues on the second floor with the highly functional laundry room and customized closets for the children’s bedrooms. The third floor includes extensive millwork, a wood-clad master bedroom wall and an elegant ensuite. A walk out rooftop deck overlooking the backyard and canopy of trees complements the space. Design elements include the use of white, black, wood and warm metals. Brass accents are used on the interior, while a copper eaves serves to elevate the exterior finishes.
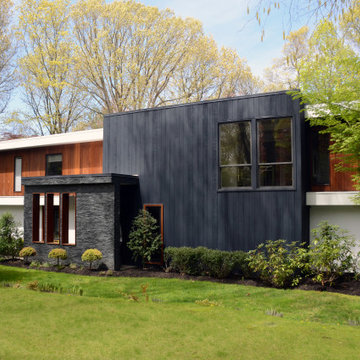
This is an exterior makeover of an old house where the entire facade was changed and became modern architecture. This had not only increased the house value but also fit into Port Washington's contemporary residential scene.
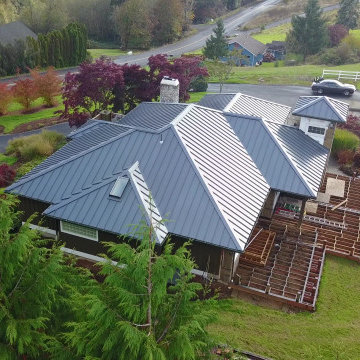
A Washington State homeowner selected Steelscape’s Eternal Collection® Urban Slate to uplift the style of their home with a stunning new roof. Built in 1993, this home featured an original teal roof with outdated, inferior paint technology.
The striking new roof features Steelscape’s Urban Slate on a classic standing seam profile. Urban Slate is a semi translucent finish which provides a deeper color that changes dynamically with daylight. This engaging color in conjunction with the clean, crisp lines of the standing seam profile uplift the curb appeal of this home and improve the integration of the home with its lush environment.
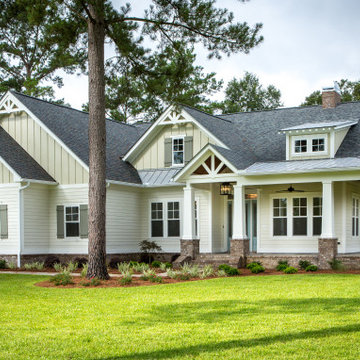
Custom two story home with board and batten siding.
Réalisation d'une façade de maison multicolore tradition en planches et couvre-joints de taille moyenne et à un étage avec un revêtement mixte, un toit à deux pans, un toit mixte et un toit noir.
Réalisation d'une façade de maison multicolore tradition en planches et couvre-joints de taille moyenne et à un étage avec un revêtement mixte, un toit à deux pans, un toit mixte et un toit noir.
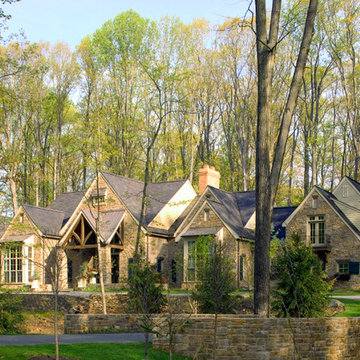
Aménagement d'une très grande façade de maison multicolore contemporaine en pierre et planches et couvre-joints à un étage avec un toit en shingle, un toit à quatre pans et un toit gris.
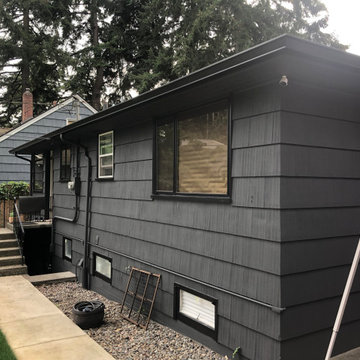
Aménagement d'une petite façade de maison multicolore moderne en brique et planches et couvre-joints de plain-pied.
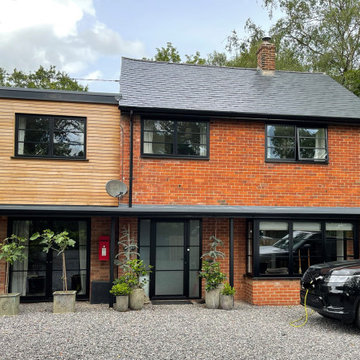
Front view of extended detached and remodelled country property
Cette image montre une façade de maison multicolore design en stuc et planches et couvre-joints de taille moyenne et à un étage avec un toit à deux pans et un toit gris.
Cette image montre une façade de maison multicolore design en stuc et planches et couvre-joints de taille moyenne et à un étage avec un toit à deux pans et un toit gris.
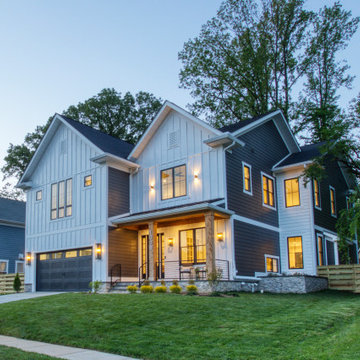
Aménagement d'une façade de maison multicolore craftsman en panneau de béton fibré et planches et couvre-joints à deux étages et plus avec un toit en shingle et un toit noir.
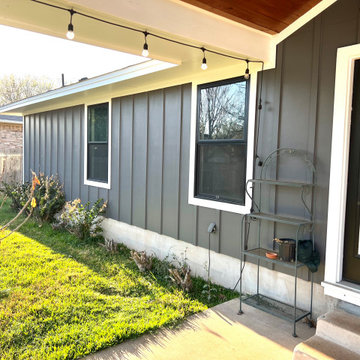
Cette photo montre une façade de maison multicolore chic en panneau de béton fibré et planches et couvre-joints de plain-pied.
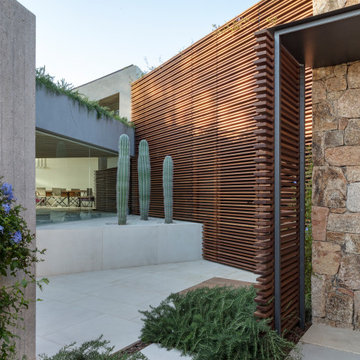
The villas are part of a master plan conceived by Ferdinando Fagnola in the seventies, defined by semi-underground volumes in exposed concrete: geological objects attacked by green and natural elements. These units were not built as intended: they were domesticated and forced into the imagery of granite coverings and pastel colors, as in most coastal architecture of the tourist boom.
We did restore the radical force of the original concept while introducing a new organization and spatial flow, and custom-designed interiors.
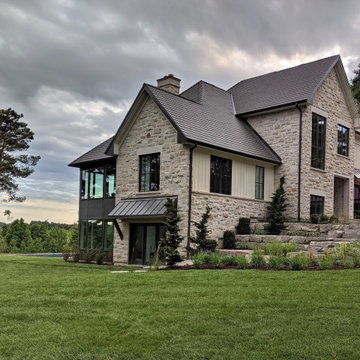
New Age Design
Cette image montre une grande façade de maison multicolore rustique en pierre et planches et couvre-joints à un étage avec un toit à deux pans, un toit mixte et un toit noir.
Cette image montre une grande façade de maison multicolore rustique en pierre et planches et couvre-joints à un étage avec un toit à deux pans, un toit mixte et un toit noir.
Idées déco de façades de maisons multicolores en planches et couvre-joints
6
