Idées déco de façades de maisons multicolores modernes
Trier par :
Budget
Trier par:Populaires du jour
61 - 80 sur 3 004 photos
1 sur 3
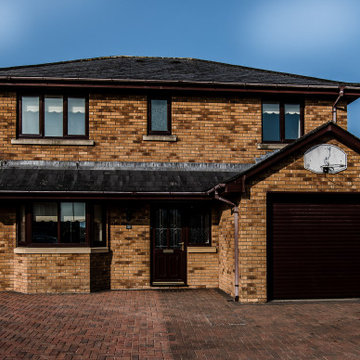
4 Bedroom Detached property overlooking spectacular views
Inspiration pour une façade de maison multicolore minimaliste en brique de taille moyenne et à un étage avec un toit à deux pans, un toit en tuile et un toit noir.
Inspiration pour une façade de maison multicolore minimaliste en brique de taille moyenne et à un étage avec un toit à deux pans, un toit en tuile et un toit noir.
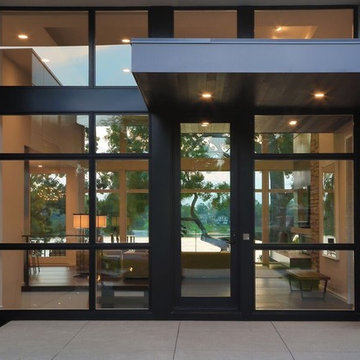
Idées déco pour une grande façade de maison multicolore moderne à un étage avec un revêtement mixte, un toit à quatre pans et un toit en shingle.
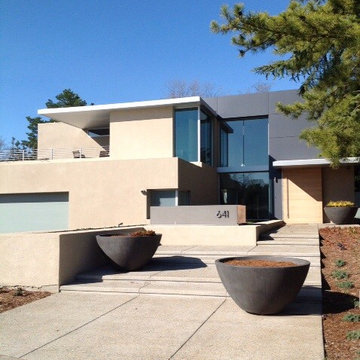
Idée de décoration pour une grande façade de maison multicolore minimaliste en stuc à un étage avec un toit plat.
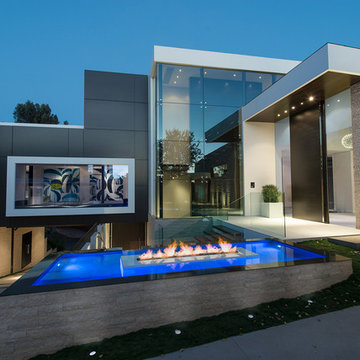
Laurel Way Beverly Hills luxury modern mansion glass wall exterior & front entrance water & fire feature. Photo by William MacCollum.
Idée de décoration pour une grande façade de maison multicolore minimaliste à deux étages et plus avec un revêtement mixte, un toit plat et un toit blanc.
Idée de décoration pour une grande façade de maison multicolore minimaliste à deux étages et plus avec un revêtement mixte, un toit plat et un toit blanc.
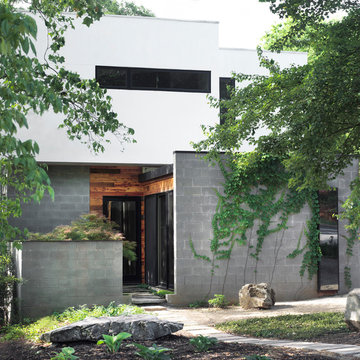
Fredrik Brauer
Idée de décoration pour une grande façade de maison multicolore minimaliste en brique à un étage avec un toit plat, un toit en métal et un toit noir.
Idée de décoration pour une grande façade de maison multicolore minimaliste en brique à un étage avec un toit plat, un toit en métal et un toit noir.
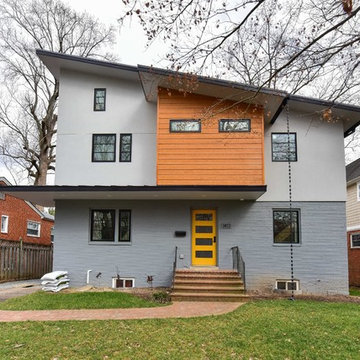
This major remodel features contemporary exterior siding, an open concept layout and high-end finishes.
Cette photo montre une façade de maison multicolore moderne de taille moyenne et à deux étages et plus avec un revêtement mixte.
Cette photo montre une façade de maison multicolore moderne de taille moyenne et à deux étages et plus avec un revêtement mixte.
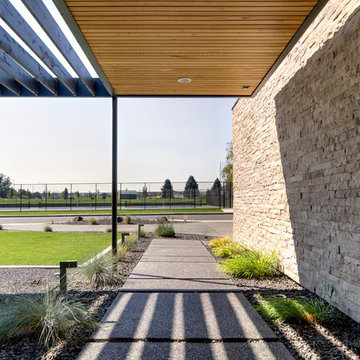
Steve Keating
Réalisation d'une façade de maison multicolore minimaliste en stuc de taille moyenne et à un étage avec un toit à quatre pans et un toit en shingle.
Réalisation d'une façade de maison multicolore minimaliste en stuc de taille moyenne et à un étage avec un toit à quatre pans et un toit en shingle.
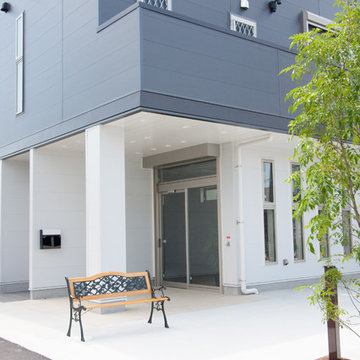
鉄骨造、外壁金属サイディング
店舗部入口
Cette photo montre une grande façade de maison métallique et multicolore moderne à un étage avec un toit en appentis et un toit en métal.
Cette photo montre une grande façade de maison métallique et multicolore moderne à un étage avec un toit en appentis et un toit en métal.
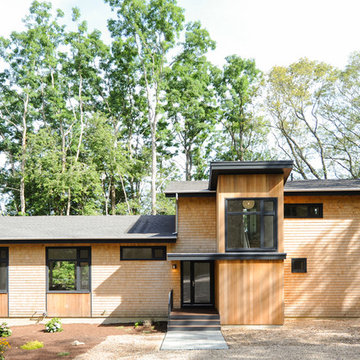
Cette photo montre une façade de maison multicolore moderne en bois de taille moyenne et à un étage avec un toit en appentis et un toit en shingle.
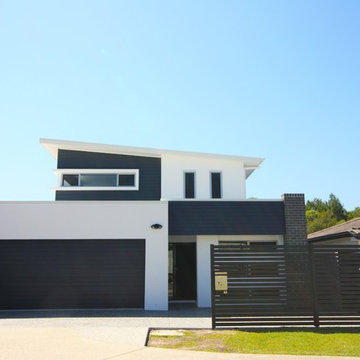
Updated and Modernized dwelling with a new Second Storey Extension. The wrap around window, two tone paint and combination of cladding materials completes the transformation.

Landscape walls frame the exterior spaces that flank the breezeway connecting the house to the garage. © Jeffrey Totaro, photographer
Idée de décoration pour une grande façade de maison multicolore minimaliste en pierre de plain-pied avec un toit à deux pans et un toit végétal.
Idée de décoration pour une grande façade de maison multicolore minimaliste en pierre de plain-pied avec un toit à deux pans et un toit végétal.
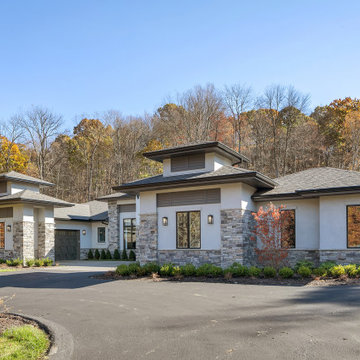
sprawling ranch estate home w/ stone and stucco exterior
Inspiration pour une très grande façade de maison multicolore minimaliste en stuc de plain-pied avec un toit à quatre pans, un toit en shingle et un toit gris.
Inspiration pour une très grande façade de maison multicolore minimaliste en stuc de plain-pied avec un toit à quatre pans, un toit en shingle et un toit gris.
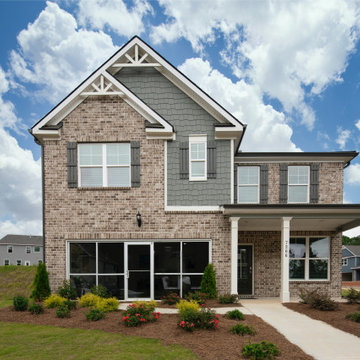
A beautiful exterior on this family home in Stonecrest.
Exemple d'une façade de maison multicolore moderne en brique et bardeaux de taille moyenne et à un étage avec un toit en appentis, un toit en shingle et un toit noir.
Exemple d'une façade de maison multicolore moderne en brique et bardeaux de taille moyenne et à un étage avec un toit en appentis, un toit en shingle et un toit noir.
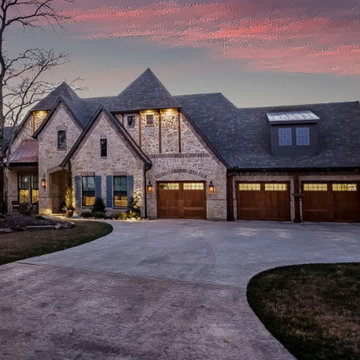
Cette photo montre une grande façade de maison multicolore moderne de plain-pied avec un toit à quatre pans, un toit en shingle et un toit gris.
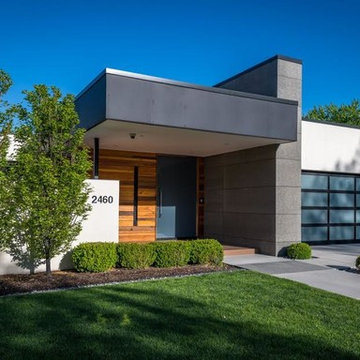
Aménagement d'une façade de maison multicolore moderne de taille moyenne et de plain-pied avec un revêtement mixte et un toit plat.
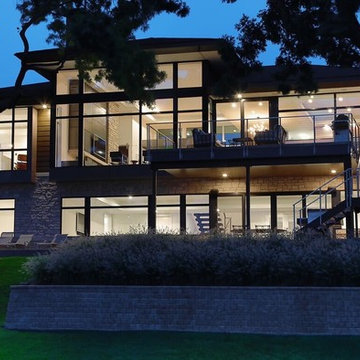
Cette image montre une grande façade de maison multicolore minimaliste à un étage avec un revêtement mixte, un toit à quatre pans et un toit en shingle.
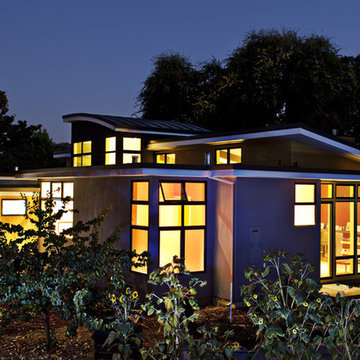
Strong horizontal lines and bold colors liven up this Eichler neighborhood. Uber green design features, passive solar design, and sustainable practices abound, making this small house a great place to live without making a large environmental footprint - Frank Paul Perez photo credit
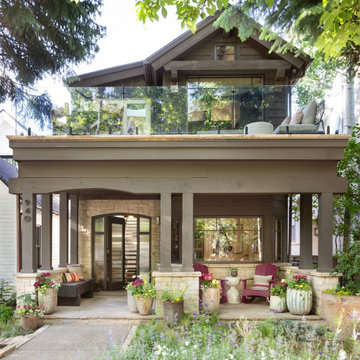
In transforming their Aspen retreat, our clients sought a departure from typical mountain decor. With an eclectic aesthetic, we lightened walls and refreshed furnishings, creating a stylish and cosmopolitan yet family-friendly and down-to-earth haven.
The exterior of this elegant home exudes an inviting charm with lush greenery and a balcony featuring sleek glass railings.
---Joe McGuire Design is an Aspen and Boulder interior design firm bringing a uniquely holistic approach to home interiors since 2005.
For more about Joe McGuire Design, see here: https://www.joemcguiredesign.com/
To learn more about this project, see here:
https://www.joemcguiredesign.com/earthy-mountain-modern
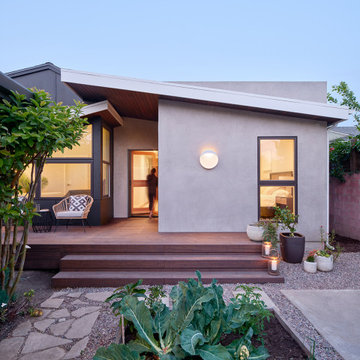
Home is about creating a sense of place. Little moments add up to a sense of well being, such as looking out at framed views of the garden, or feeling the ocean breeze waft through the house. This connection to place guided the overall design, with the practical requirements to add a bedroom and bathroom quickly ( the client was pregnant!), and in a way that allowed the couple to live at home during the construction. The design also focused on connecting the interior to the backyard while maintaining privacy from nearby neighbors.
Sustainability was at the forefront of the project, from choosing green building materials to designing a high-efficiency space. The composite bamboo decking, cork and bamboo flooring, tiles made with recycled content, and cladding made of recycled paper are all examples of durable green materials that have a wonderfully rich tactility to them.
This addition was a second phase to the Mar Vista Sustainable Remodel, which took a tear-down home and transformed it into this family's forever home.
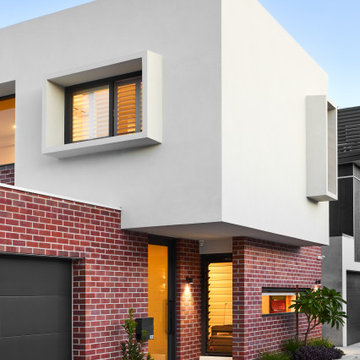
Idées déco pour une petite façade de maison multicolore moderne en brique à un étage avec un toit plat.
Idées déco de façades de maisons multicolores modernes
4