Idées déco de façades de maisons multicolores modernes
Trier par :
Budget
Trier par:Populaires du jour
121 - 140 sur 3 004 photos
1 sur 3
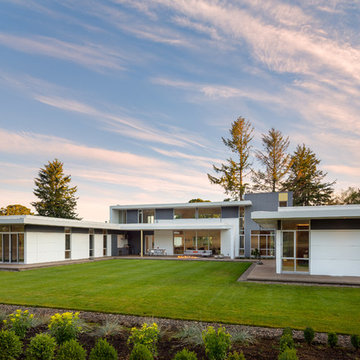
Inspiration pour une façade de maison multicolore minimaliste de plain-pied avec un revêtement mixte et un toit plat.
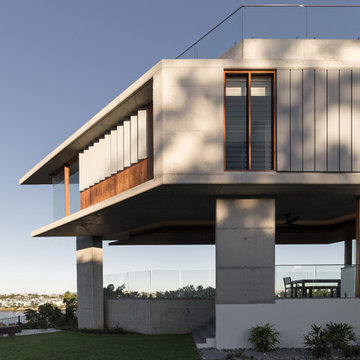
A weathered and natural material palette has been inspired by the texture of the cliff face. Concrete was utilised as the structure and main fabric of the building, deliberately exposed and finished in a worn and weathered manner. Timber window frames and cladding were introduced to soften the architecture from a Brutalist statement to an expression of a finely detailed and crafted interior tailored to the complex dynamic of a family of seven.
Photographer - Cameron Minns
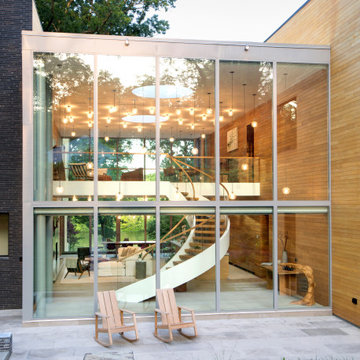
The house design by Pierre Hoppenot, Studio PHH Architecture includes eco-friendly and sustainable solutions: solar panels on the roof allow the home to export electricity back to the grid; salvaged teak from Myanmar covers portions of both interior and exterior walls; and the garage includes electric car chargers.
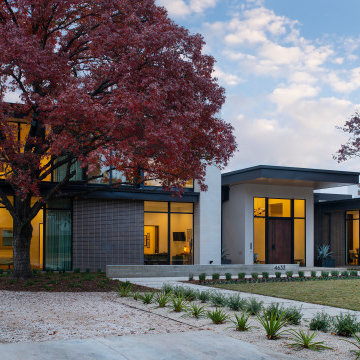
Cette photo montre une grande façade de maison multicolore moderne en brique à un étage avec un toit plat.
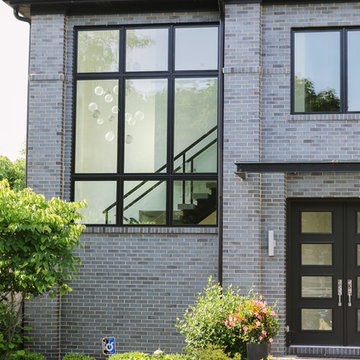
Photo Credit:
Aimée Mazzenga
Inspiration pour une grande façade de maison multicolore minimaliste en brique à un étage avec un toit à quatre pans et un toit en shingle.
Inspiration pour une grande façade de maison multicolore minimaliste en brique à un étage avec un toit à quatre pans et un toit en shingle.
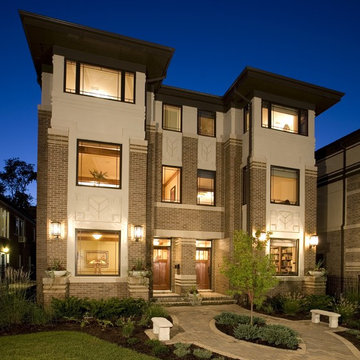
WEST STUDIO Architects & Construction Services
Réalisation d'une grande façade de maison de ville multicolore minimaliste à deux étages et plus avec un toit à quatre pans.
Réalisation d'une grande façade de maison de ville multicolore minimaliste à deux étages et plus avec un toit à quatre pans.

Devastated by Sandy, this existing traditional beach home in Manasquan was transformed into a modern beach get away. By lifting the house and transforming the interior and exterior, the house has been re-imagined into a warm modern beach home. The material selection of natural materials (cedar tongue and grove siding and a grey stone) created a warm feel to the overall modern design. Creating a balcony on the master bedroom level and an outdoor entertainment area on the third level allows the residents to fully enjoy beach living and views to the ocean.
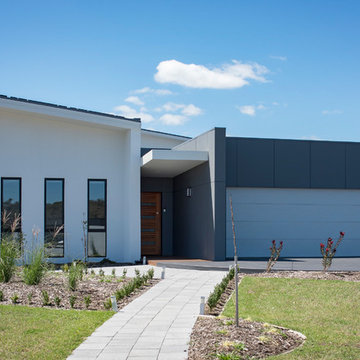
Cette image montre une façade de maison multicolore minimaliste avec un revêtement mixte et un toit en appentis.
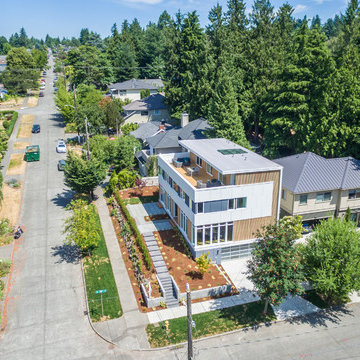
We love designing in neighborhoods that have lots of mature trees. We loved this site because it benefits from having lots of green trees surrounding it, but because it is situated on a corner, it can open up to lots of natural light to the west and south, a great feature in the pacific northwest.
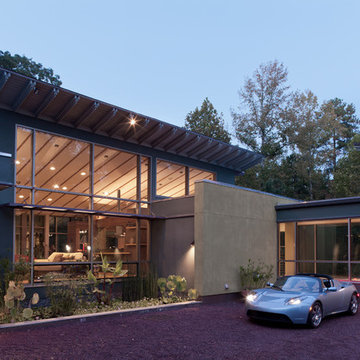
Photography by Russell Abraham ( http://www.russellabraham.com/)
Inspiration pour une très grande façade de maison multicolore minimaliste de plain-pied avec un revêtement mixte, un toit en appentis et un toit en métal.
Inspiration pour une très grande façade de maison multicolore minimaliste de plain-pied avec un revêtement mixte, un toit en appentis et un toit en métal.
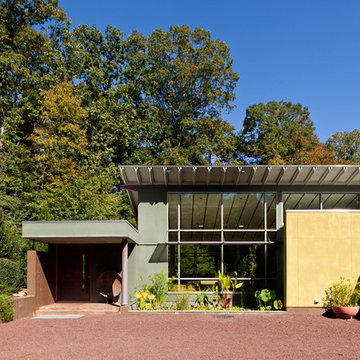
Photography by Russell Abraham ( http://www.russellabraham.com/)
Cette image montre une très grande façade de maison multicolore minimaliste de plain-pied avec un revêtement mixte, un toit en appentis et un toit en métal.
Cette image montre une très grande façade de maison multicolore minimaliste de plain-pied avec un revêtement mixte, un toit en appentis et un toit en métal.
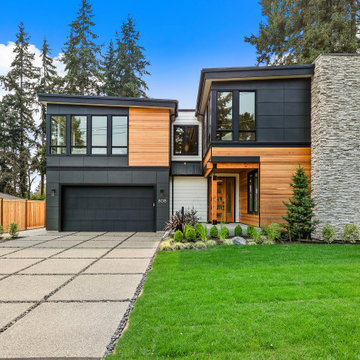
Inspiration pour une façade de maison multicolore minimaliste de taille moyenne et à un étage avec un revêtement mixte et un toit plat.
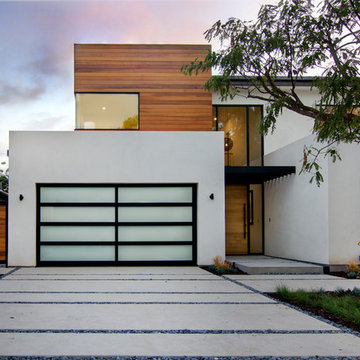
Front façade of stacked boxes with various materials offsets a double height entry, foreshadowing the overlook to the living room
Exemple d'une grande façade de maison multicolore moderne en stuc à un étage avec un toit plat.
Exemple d'une grande façade de maison multicolore moderne en stuc à un étage avec un toit plat.
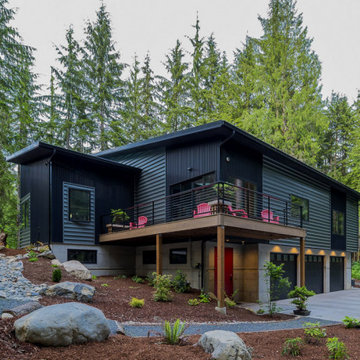
Dusk in the forest.
Idées déco pour une façade de maison métallique et multicolore moderne de taille moyenne et à un étage avec un toit en appentis et un toit en métal.
Idées déco pour une façade de maison métallique et multicolore moderne de taille moyenne et à un étage avec un toit en appentis et un toit en métal.
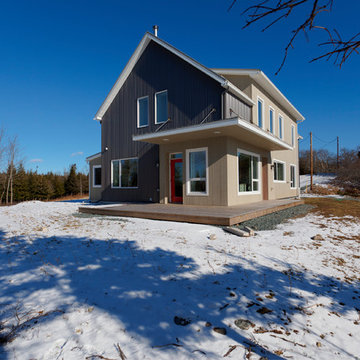
Perched on a stunning point overlooking the Atlantic, this storey-and-a-half home has enough room to house a large family and several guests, while still feeling cozy for a couple. The building shape is defined and accentuated by the interaction between metal and wood siding. The simple barn shape is punctured at critical points to bring in light and heat, to protect doorways, and to provide outdoor space for beekeeping. A sunshade on the south-west corner which prevents overheating is hung from stainless-steel rods to maintain the integrity of the ocean views. A fully air-sealed modern wood stove serves all heating required, further reducing the environmental impact of this home while providing a comfortable hearth to gather the family on winter nights.
Photo Credit: Jarrell Whisken
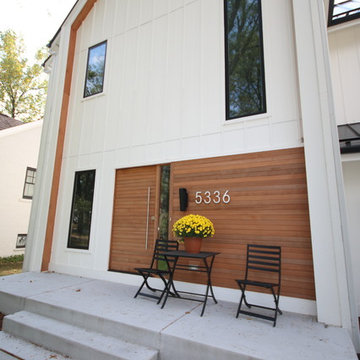
Idées déco pour une façade de maison multicolore moderne en bois de taille moyenne et à un étage avec un toit à deux pans.

NatureAged Barnwood Shiplap Siding
June Cannon
Inspiration pour une façade de maison multicolore minimaliste de taille moyenne et à deux étages et plus avec un revêtement mixte et un toit plat.
Inspiration pour une façade de maison multicolore minimaliste de taille moyenne et à deux étages et plus avec un revêtement mixte et un toit plat.
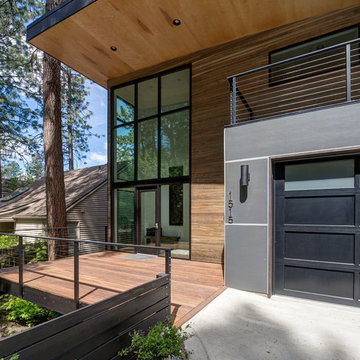
Oliver Irwin
Exemple d'une grande façade de maison multicolore moderne à un étage avec un revêtement mixte et un toit en appentis.
Exemple d'une grande façade de maison multicolore moderne à un étage avec un revêtement mixte et un toit en appentis.
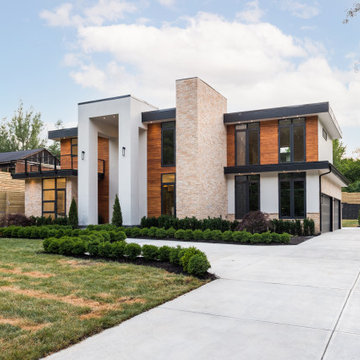
Modern Contemporary Villa exterior with black aluminum tempered full pane windows and doors, that brings in natural lighting. Featuring contrasting textures on the exterior with stucco, limestone and teak. Cans and black exterior sconces to bring light to exterior. Landscaping with beautiful hedge bushes, arborvitae trees, fresh sod and japanese cherry blossom. 4 car garage seen at right and concrete 25 car driveway. Custom treated lumber retention wall.
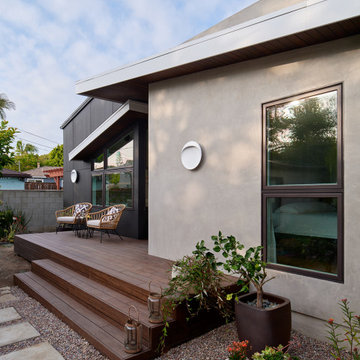
Home is about creating a sense of place. Little moments add up to a sense of well being, such as looking out at framed views of the garden, or feeling the ocean breeze waft through the house. This connection to place guided the overall design, with the practical requirements to add a bedroom and bathroom quickly ( the client was pregnant!), and in a way that allowed the couple to live at home during the construction. The design also focused on connecting the interior to the backyard while maintaining privacy from nearby neighbors.
Sustainability was at the forefront of the project, from choosing green building materials to designing a high-efficiency space. The composite bamboo decking, cork and bamboo flooring, tiles made with recycled content, and cladding made of recycled paper are all examples of durable green materials that have a wonderfully rich tactility to them.
This addition was a second phase to the Mar Vista Sustainable Remodel, which took a tear-down home and transformed it into this family's forever home.
Idées déco de façades de maisons multicolores modernes
7