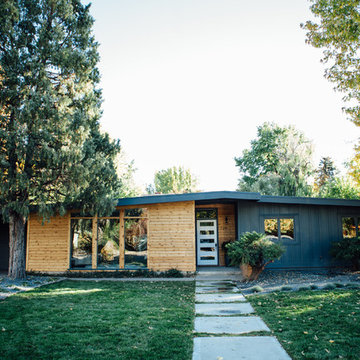Idées déco de façades de maisons multicolores rétro
Trier par :
Budget
Trier par:Populaires du jour
61 - 80 sur 374 photos
1 sur 3
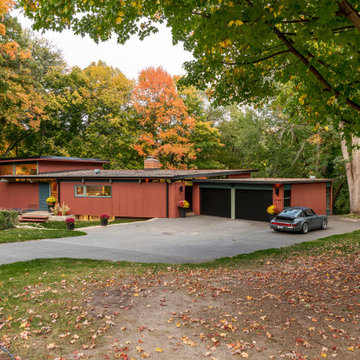
Idée de décoration pour une façade de maison multicolore vintage en bois de taille moyenne et à niveaux décalés avec un toit plat.
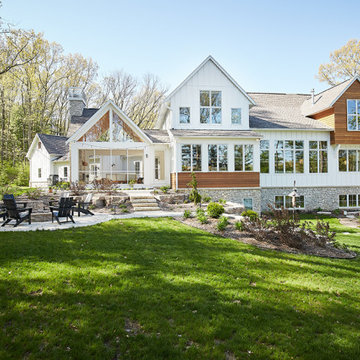
The Holloway blends the recent revival of mid-century aesthetics with the timelessness of a country farmhouse. Each façade features playfully arranged windows tucked under steeply pitched gables. Natural wood lapped siding emphasizes this homes more modern elements, while classic white board & batten covers the core of this house. A rustic stone water table wraps around the base and contours down into the rear view-out terrace.
Inside, a wide hallway connects the foyer to the den and living spaces through smooth case-less openings. Featuring a grey stone fireplace, tall windows, and vaulted wood ceiling, the living room bridges between the kitchen and den. The kitchen picks up some mid-century through the use of flat-faced upper and lower cabinets with chrome pulls. Richly toned wood chairs and table cap off the dining room, which is surrounded by windows on three sides. The grand staircase, to the left, is viewable from the outside through a set of giant casement windows on the upper landing. A spacious master suite is situated off of this upper landing. Featuring separate closets, a tiled bath with tub and shower, this suite has a perfect view out to the rear yard through the bedroom's rear windows. All the way upstairs, and to the right of the staircase, is four separate bedrooms. Downstairs, under the master suite, is a gymnasium. This gymnasium is connected to the outdoors through an overhead door and is perfect for athletic activities or storing a boat during cold months. The lower level also features a living room with a view out windows and a private guest suite.
Architect: Visbeen Architects
Photographer: Ashley Avila Photography
Builder: AVB Inc.
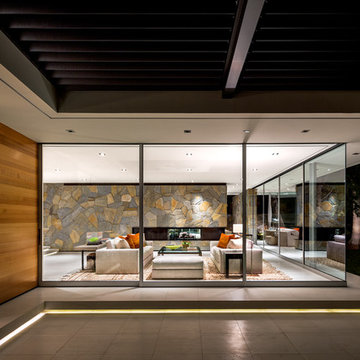
Steel work at Fire Place by Thomas Ramey
photo: Scott Frances
Cette image montre une grande façade de maison multicolore vintage de plain-pied avec un toit plat.
Cette image montre une grande façade de maison multicolore vintage de plain-pied avec un toit plat.
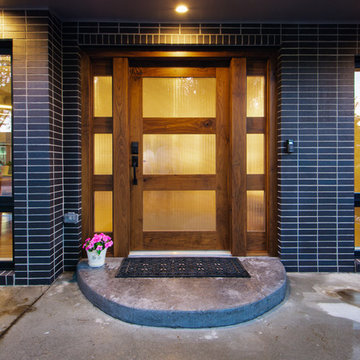
Attractive mid-century modern home built in 1957.
Scope of work for this design/build remodel included reworking the space for an open floor plan, making this home feel modern while keeping some of the homes original charm. We completely reconfigured the entry and stair case, moved walls and installed a free span ridge beam to allow for an open concept. Some of the custom features were 2 sided fireplace surround, new metal railings with a walnut cap, a hand crafted walnut door surround, and last but not least a big beautiful custom kitchen with an enormous island. Exterior work included a new metal roof, siding and new windows.
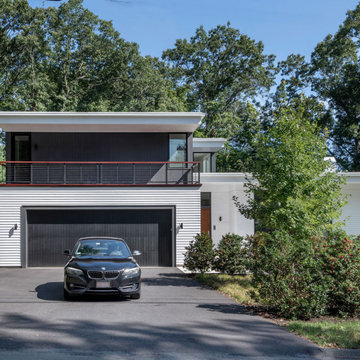
Our clients wanted to replace an existing suburban home with a modern house at the same Lexington address where they had lived for years. The structure the clients envisioned would complement their lives and integrate the interior of the home with the natural environment of their generous property. The sleek, angular home is still a respectful neighbor, especially in the evening, when warm light emanates from the expansive transparencies used to open the house to its surroundings. The home re-envisions the suburban neighborhood in which it stands, balancing relationship to the neighborhood with an updated aesthetic.
The floor plan is arranged in a “T” shape which includes a two-story wing consisting of individual studies and bedrooms and a single-story common area. The two-story section is arranged with great fluidity between interior and exterior spaces and features generous exterior balconies. A staircase beautifully encased in glass stands as the linchpin between the two areas. The spacious, single-story common area extends from the stairwell and includes a living room and kitchen. A recessed wooden ceiling defines the living room area within the open plan space.
Separating common from private spaces has served our clients well. As luck would have it, construction on the house was just finishing up as we entered the Covid lockdown of 2020. Since the studies in the two-story wing were physically and acoustically separate, zoom calls for work could carry on uninterrupted while life happened in the kitchen and living room spaces. The expansive panes of glass, outdoor balconies, and a broad deck along the living room provided our clients with a structured sense of continuity in their lives without compromising their commitment to aesthetically smart and beautiful design.
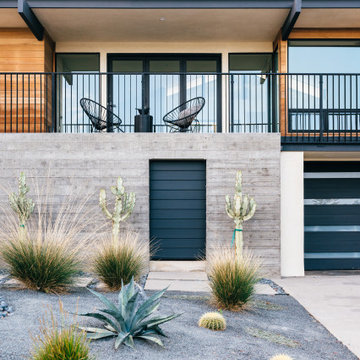
Cette photo montre une façade de maison multicolore rétro de taille moyenne et à un étage avec différents matériaux de revêtement, un toit à croupette, un toit mixte et un toit noir.
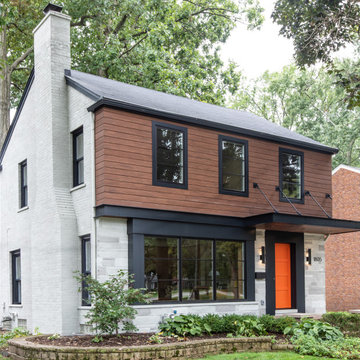
The façade is entirely new with a hanging metal porch roof, rain screen siding detail, epoxy stained brick and limestone along with new windows, doors, and a gorgeous color palette.
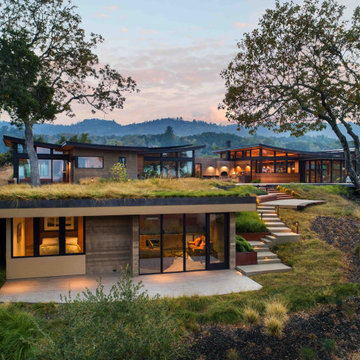
Réalisation d'une grande façade de maison multicolore vintage de plain-pied avec un toit gris.
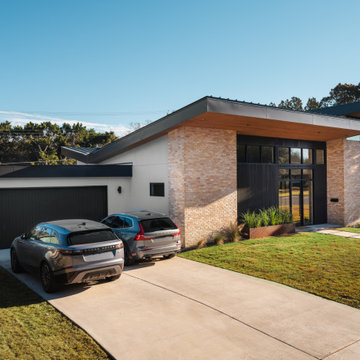
Cette photo montre une grande façade de maison multicolore rétro en stuc et planches et couvre-joints à un étage avec un toit papillon, un toit en métal et un toit noir.

The suspended porch overhang detail was designed to coordinate with a new rain screen application, using Timber Tech Azek vintage collection mahogany finish siding. Defining the first and second floor is a black metal I-beam detail that continues across the front of the home and ties into the front porch overhang perfectly.

Front exterior of contemporary new build home in Kirkland, WA.
Cette photo montre une façade de maison multicolore rétro à un étage avec un revêtement mixte, un toit en appentis et boîte aux lettres.
Cette photo montre une façade de maison multicolore rétro à un étage avec un revêtement mixte, un toit en appentis et boîte aux lettres.
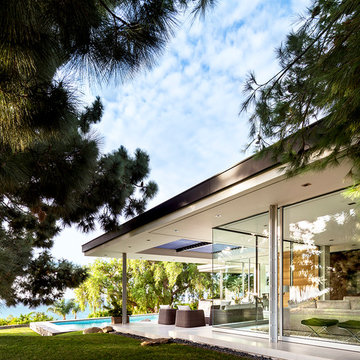
Scott Frances
Réalisation d'une grande façade de maison multicolore vintage en verre de plain-pied avec un toit plat.
Réalisation d'une grande façade de maison multicolore vintage en verre de plain-pied avec un toit plat.
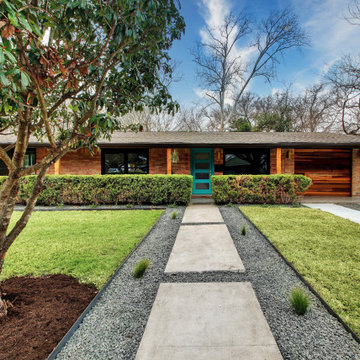
Exterior of a mid-century bungalow with water-wise landscaping in Austin, Texas
Inspiration pour une grande façade de maison multicolore vintage en brique et planches et couvre-joints de plain-pied avec un toit à deux pans, un toit en shingle et un toit gris.
Inspiration pour une grande façade de maison multicolore vintage en brique et planches et couvre-joints de plain-pied avec un toit à deux pans, un toit en shingle et un toit gris.
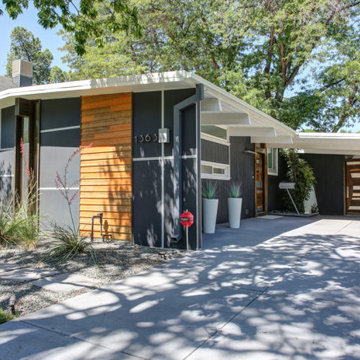
We gave this mid-century home a modern facelift. Tongue and groove wood siding was installed vertically on this one-story home. Does your home need some love on the exterior? Dark paint hues are totally in making this Denver home a stunner. We only use the best paint on the exterior of our homes: Sherwin-Williams Duration.
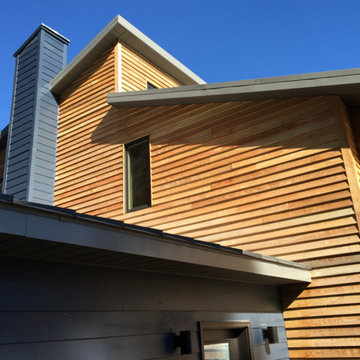
Mid-century modern addition - exterior view featuring natural locust wood siding.
Idée de décoration pour une façade de maison multicolore vintage à un étage et de taille moyenne avec un revêtement mixte, un toit en appentis et un toit en métal.
Idée de décoration pour une façade de maison multicolore vintage à un étage et de taille moyenne avec un revêtement mixte, un toit en appentis et un toit en métal.
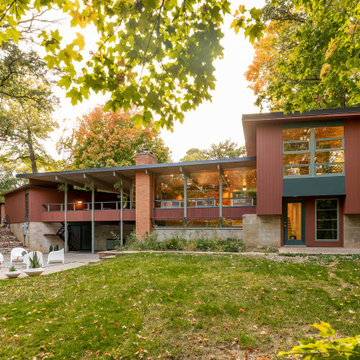
Cette photo montre une façade de maison multicolore rétro en bois de taille moyenne et à niveaux décalés avec un toit plat.

All new design-build exterior with large cedar front porch.
Upper Arlington OH 2020
Aménagement d'une grande façade de maison multicolore rétro en planches et couvre-joints de plain-pied avec un revêtement mixte, un toit à deux pans, un toit en shingle et un toit gris.
Aménagement d'une grande façade de maison multicolore rétro en planches et couvre-joints de plain-pied avec un revêtement mixte, un toit à deux pans, un toit en shingle et un toit gris.
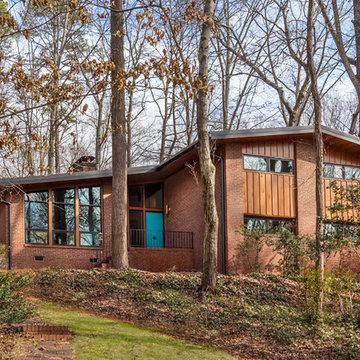
This mid-century modern was a full restoration back to this home's former glory. New cypress siding was installed to match the home's original appearance. New windows with period correct mulling and details were installed throughout the home. The entry door, with the operable center knob, was refinished and reused.
Photo credit - Inspiro 8 Studios
Idées déco de façades de maisons multicolores rétro
4

