Idées déco de façades de maisons multicolores victoriennes
Trier par :
Budget
Trier par:Populaires du jour
21 - 40 sur 101 photos
1 sur 3
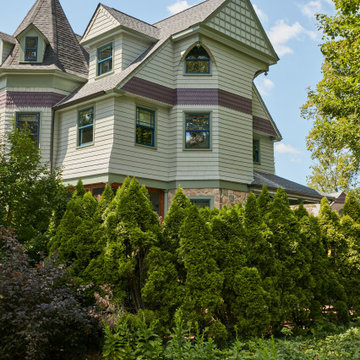
Built in 1884, this is the first house on Main Street one sees when exiting the train station. Its prominent corner location helps define the gateway to the town shopping district. Schematic design sessions for this period home’s renovation were already complete when the news was shared with the design team that one of the owners had been diagnosed with a progressive motor neuron disease.
The homeowners asked us to incorporate universal design features—including wheelchair access to every room on every level of the home—but were insistent that they did not want to create a home that looked or felt institutional.
Due to the home’s high visibility, it was important to the owners that the addition, including the elevator rise, be stylistically seamless and unobtrusive. This was achieved by applying existing character-defining features from the house such as octagonal massing, columned porches, steep roof slopes, and decorative shingle patterns. Complimentary architectural ornamentation was introduced to highlight the Queen Anne style and diminish the scale of the elevator rise. Interior and exterior access challenges were graciously overcome without sacrificing authentic period detailing.
The addition begins with exterior entry at ground level. A half stop down to the basement provides access to a “wheelchair wash/dog wash” station and game room. A half stop up brings the elevator to the first floor followed by traditional stops at the second floor and attic/owner’s suite.
Widened halls and doors make circulation via a wheelchair through the home achievable. Other universal design features and fixtures include the zero-entry shower in the owner’s and guest baths, French-door ovens, induction cooktop, touchless faucet, and refrigerator and freezer drawers. These make the home functional and comfortable for all members of the family.
In collaboration with a landscape architect, we also created a lush pocket of privacy on this very public lot. The new hardscaping creates access around the house, to the grill, fire pit, patio and driveway as well as to the town sidewalks making wheelchair inclusion both possible and effortless. Substantially complete Fall 2021.
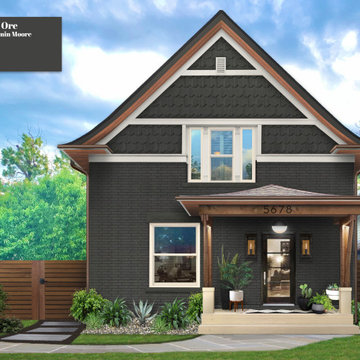
The goal was to keep the Victorian character, while creating a modern design. TruWood Siding and Trim provided inspiration from start to finish.
Idée de décoration pour une façade de maison multicolore victorienne à un étage avec un revêtement mixte, un toit à deux pans et un toit en shingle.
Idée de décoration pour une façade de maison multicolore victorienne à un étage avec un revêtement mixte, un toit à deux pans et un toit en shingle.
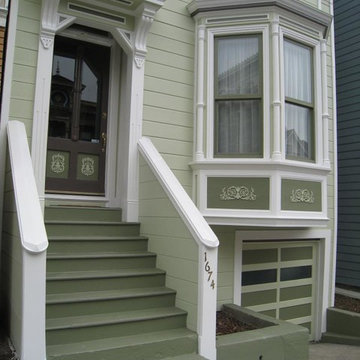
Exemple d'une façade de maison multicolore victorienne de taille moyenne et à un étage avec un revêtement mixte.
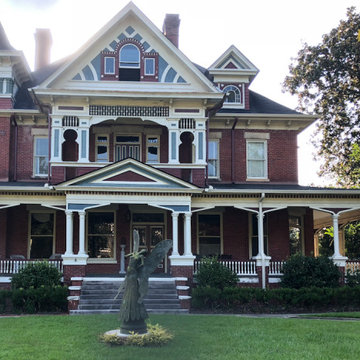
Architecture roof and cedar shakes around tower. 10,800 sq ft of roof
Idée de décoration pour une façade de maison multicolore victorienne en brique à deux étages et plus avec un toit à deux pans et un toit en shingle.
Idée de décoration pour une façade de maison multicolore victorienne en brique à deux étages et plus avec un toit à deux pans et un toit en shingle.
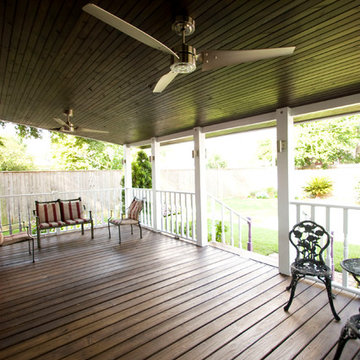
New stained deck, new stained headboard ceiling and modern fans to provide airflow in muggy weather.
Exemple d'une façade de maison multicolore victorienne en bois de taille moyenne et de plain-pied avec un toit à deux pans.
Exemple d'une façade de maison multicolore victorienne en bois de taille moyenne et de plain-pied avec un toit à deux pans.
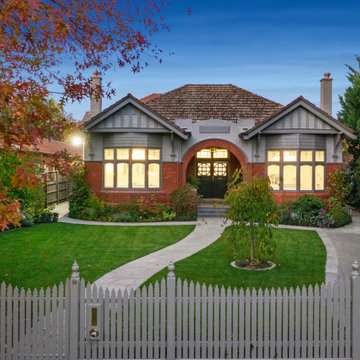
Aménagement d'une grande façade de maison multicolore victorienne en brique à un étage avec un toit à deux pans et un toit en tuile.
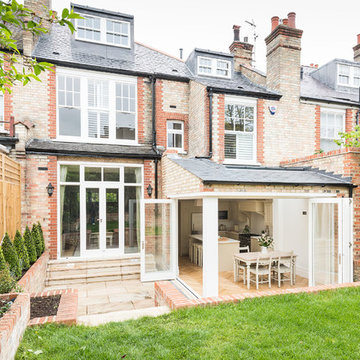
Veronica Rodriguez
Aménagement d'une façade de maison de ville multicolore victorienne en brique de taille moyenne et à deux étages et plus avec un toit à deux pans et un toit en tuile.
Aménagement d'une façade de maison de ville multicolore victorienne en brique de taille moyenne et à deux étages et plus avec un toit à deux pans et un toit en tuile.
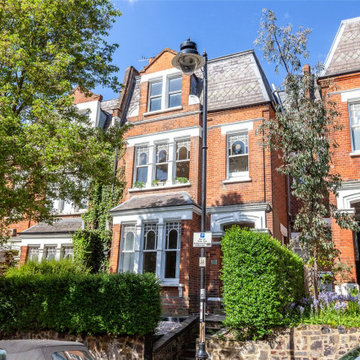
Large Victorian family home undergoes a bold stylish redecoration with well crafted oak floors throughout, Whitehall Park N19
Ebony oiled engineered oak
Our customers wanted to refresh their large Victorian family home in the Whitehall Park Conservation Area with stylish redecoration and a brand new oak floor. They explained how after researching online they selected Fin Wood because of our attention to detail and the high quality service we provide. This whole house project involved installing a new oak floor in a large bay fronted living room, a bright open plan kitchen diner, a large master bedroom suite, three further bedrooms, a study and all the landings. We fitted engineered oak boards oiled with Osmo ebony oil. The customer preferred a slightly darker colour throughout the property and chose bold print wallpaper and colours to differentiate rooms.
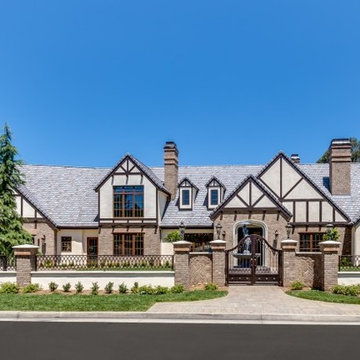
Custom Tudor in the Heart of Poway. Andersen E Series Clad. Windows add warmth, as well as the Mahogany Interior doors
Cette image montre une grande façade de maison multicolore victorienne en brique à un étage avec un toit à deux pans.
Cette image montre une grande façade de maison multicolore victorienne en brique à un étage avec un toit à deux pans.
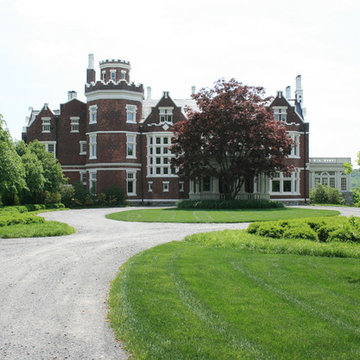
Exemple d'une grande façade de maison multicolore victorienne à deux étages et plus avec un revêtement mixte, un toit à deux pans et un toit en shingle.
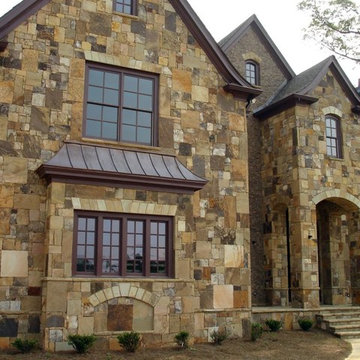
Daco Real Stone Veneering is an elegant and timeless addition to any Homefront
Inspiration pour une grande façade de maison multicolore victorienne en pierre à deux étages et plus avec un toit à deux pans et un toit en shingle.
Inspiration pour une grande façade de maison multicolore victorienne en pierre à deux étages et plus avec un toit à deux pans et un toit en shingle.
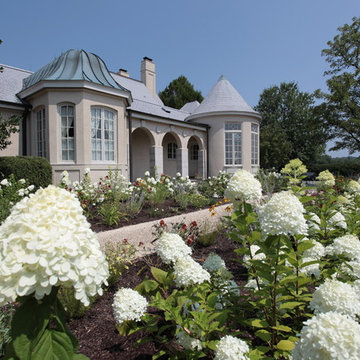
Brian T. Stratton
New jersey garden designer, garden designer new jersey, nj garden designer, garden designer nj, new jersey garden design nj, garden design new jersey, European garden designer new jersey, nj European garden designer, nj estate garden design new jersey, new jersey perennial designer nj, perennial designer new jersey, new jersey English garden designer, nj English garden designer, new jersey French garden designer, new jersey theme garden designer, new jersey garden architect nj, new jersey landscape designer nj
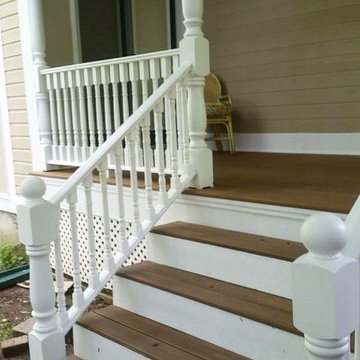
ColourWorks Painting Design - Toronto, Ontario, Canada
Inspiration pour une grande façade de maison multicolore victorienne en bois à un étage avec un toit à deux pans et un toit en tuile.
Inspiration pour une grande façade de maison multicolore victorienne en bois à un étage avec un toit à deux pans et un toit en tuile.
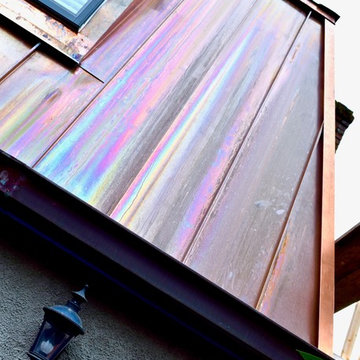
www.gimmepics.com
Cette photo montre une grande façade de maison multicolore victorienne à un étage avec un revêtement mixte, un toit à croupette et un toit en métal.
Cette photo montre une grande façade de maison multicolore victorienne à un étage avec un revêtement mixte, un toit à croupette et un toit en métal.
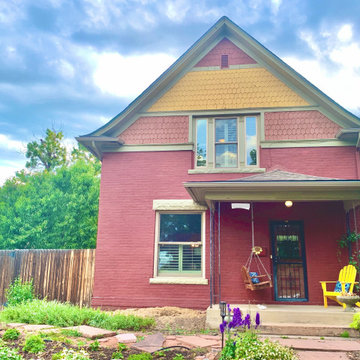
The goal was to keep the Victorian character, while creating a modern design. TruWood Siding and Trim provided inspiration from start to finish.
Idées déco pour une façade de maison multicolore victorienne à un étage avec un revêtement mixte, un toit à deux pans et un toit en shingle.
Idées déco pour une façade de maison multicolore victorienne à un étage avec un revêtement mixte, un toit à deux pans et un toit en shingle.
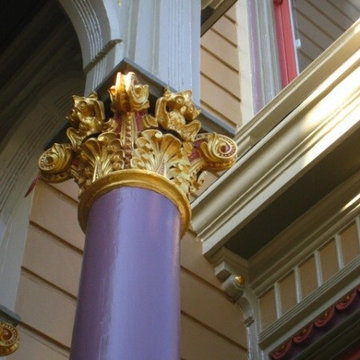
Idée de décoration pour une façade de maison multicolore victorienne de taille moyenne et à un étage avec un revêtement mixte.
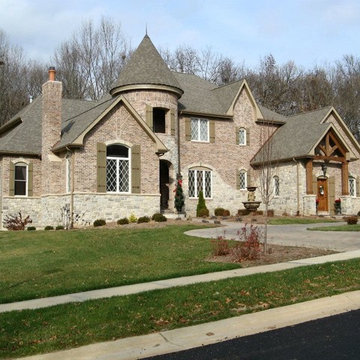
Stratford natural thin veneer from the Quarry Mill gives this exceptional house a distinctive appearance.
Cette image montre une façade de maison multicolore victorienne en pierre à un étage.
Cette image montre une façade de maison multicolore victorienne en pierre à un étage.
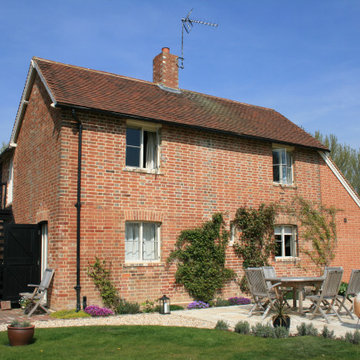
Conversion of existing Grade II Listed Granary building forming part of Victorian Model Farm complex.
Inspiration pour une façade de maison multicolore victorienne en brique de taille moyenne et à un étage avec un toit à deux pans et un toit en tuile.
Inspiration pour une façade de maison multicolore victorienne en brique de taille moyenne et à un étage avec un toit à deux pans et un toit en tuile.
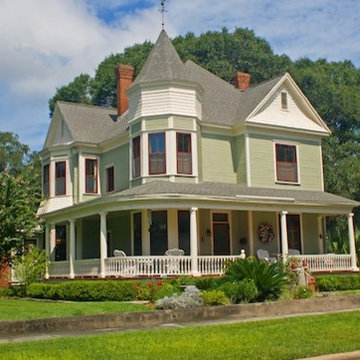
beautiful victorian exterior painting job done by our team in Westwood MA
Exemple d'une grande façade de maison multicolore victorienne en bois à un étage avec un toit à deux pans.
Exemple d'une grande façade de maison multicolore victorienne en bois à un étage avec un toit à deux pans.
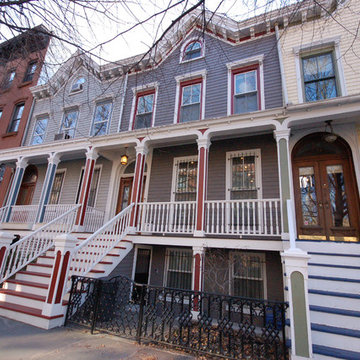
Inspiration pour une façade de maison de ville multicolore victorienne en bois de taille moyenne et à deux étages et plus.
Idées déco de façades de maisons multicolores victoriennes
2