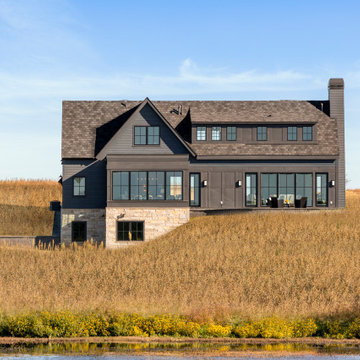Idées déco de façades de maisons noires avec un toit noir
Trier par :
Budget
Trier par:Populaires du jour
201 - 220 sur 1 899 photos
1 sur 3
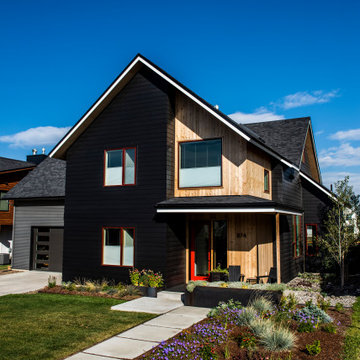
This gem of a home was designed by homeowner/architect Eric Vollmer. It is nestled in a traditional neighborhood with a deep yard and views to the east and west. Strategic window placement captures light and frames views while providing privacy from the next door neighbors. The second floor maximizes the volumes created by the roofline in vaulted spaces and loft areas. Four skylights illuminate the ‘Nordic Modern’ finishes and bring daylight deep into the house and the stairwell with interior openings that frame connections between the spaces. The skylights are also operable with remote controls and blinds to control heat, light and air supply.
Unique details abound! Metal details in the railings and door jambs, a paneled door flush in a paneled wall, flared openings. Floating shelves and flush transitions. The main bathroom has a ‘wet room’ with the tub tucked under a skylight enclosed with the shower.
This is a Structural Insulated Panel home with closed cell foam insulation in the roof cavity. The on-demand water heater does double duty providing hot water as well as heat to the home via a high velocity duct and HRV system.
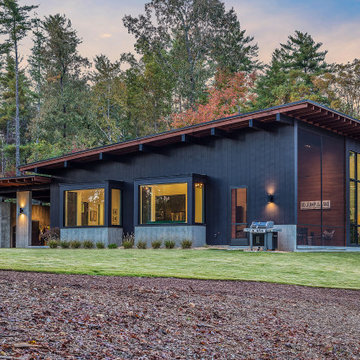
Vertical Artisan ship lap siding is complemented by and assortment or exposed architectural concrete accent
Inspiration pour une petite façade de maison noire minimaliste de plain-pied avec un revêtement mixte, un toit en appentis, un toit en métal et un toit noir.
Inspiration pour une petite façade de maison noire minimaliste de plain-pied avec un revêtement mixte, un toit en appentis, un toit en métal et un toit noir.
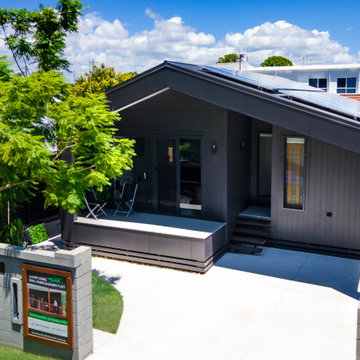
Exterior of our Base Camp design. A one-bedroom + study granny flat at Paradise Point QLD.
Cette image montre une façade de Tiny House noire design en panneau de béton fibré et planches et couvre-joints de taille moyenne et de plain-pied avec un toit à deux pans, un toit en métal et un toit noir.
Cette image montre une façade de Tiny House noire design en panneau de béton fibré et planches et couvre-joints de taille moyenne et de plain-pied avec un toit à deux pans, un toit en métal et un toit noir.
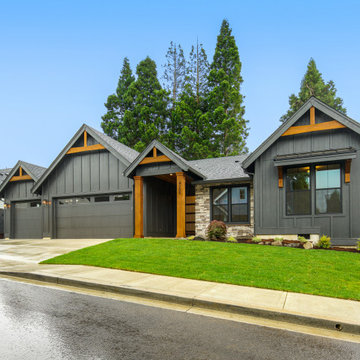
Aménagement d'une grande façade de maison noire campagne de plain-pied avec un toit à deux pans, un toit en shingle et un toit noir.
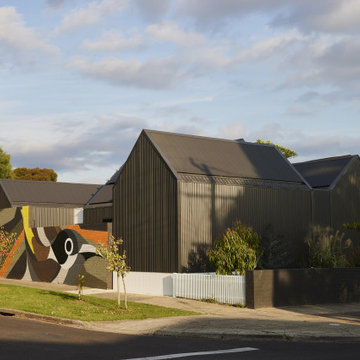
Réalisation d'une façade de maison noire design de taille moyenne et de plain-pied avec un toit à deux pans, un toit en métal et un toit noir.
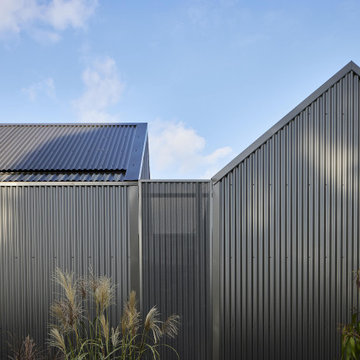
Idée de décoration pour une façade de maison noire design de taille moyenne et de plain-pied avec un toit à deux pans, un toit en métal et un toit noir.
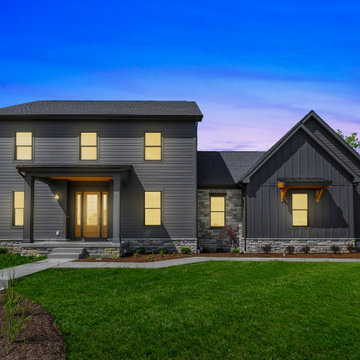
Réalisation d'une façade de maison noire champêtre en panneau de béton fibré et planches et couvre-joints de taille moyenne et à un étage avec un toit en shingle et un toit noir.
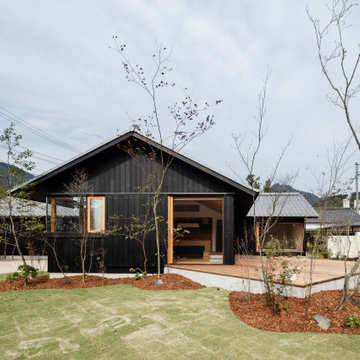
Idée de décoration pour une grande façade de maison noire en bois et planches et couvre-joints de plain-pied avec un toit à deux pans, un toit en tuile et un toit noir.
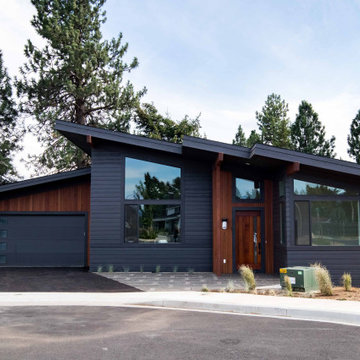
Cette photo montre une grande façade de maison noire à un étage avec un revêtement mixte, un toit en appentis, un toit en shingle et un toit noir.
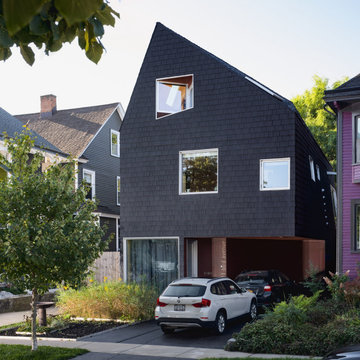
Réalisation d'une façade de maison noire design en bardeaux de taille moyenne et à deux étages et plus avec un toit à deux pans, un toit en shingle et un toit noir.
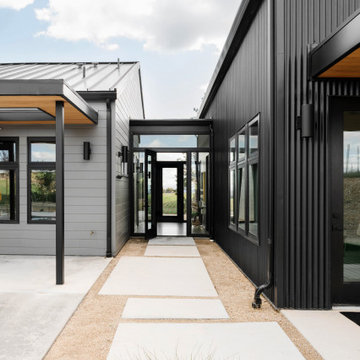
Glass hallway with visual connection on both sides to the surrounding site
Idée de décoration pour une façade de maison métallique et noire minimaliste de taille moyenne et de plain-pied avec un toit à deux pans, un toit en métal et un toit noir.
Idée de décoration pour une façade de maison métallique et noire minimaliste de taille moyenne et de plain-pied avec un toit à deux pans, un toit en métal et un toit noir.
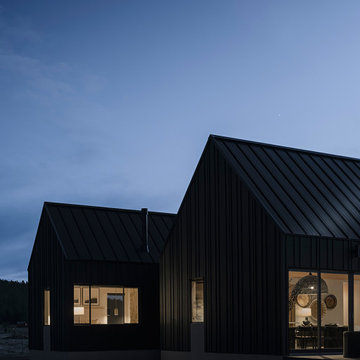
Photo by Roehner + Ryan
Exemple d'une façade de maison noire nature en panneau de béton fibré et planches et couvre-joints de taille moyenne et de plain-pied avec un toit à deux pans, un toit en métal et un toit noir.
Exemple d'une façade de maison noire nature en panneau de béton fibré et planches et couvre-joints de taille moyenne et de plain-pied avec un toit à deux pans, un toit en métal et un toit noir.

Exterior rear view
Aménagement d'une très grande façade de maison noire contemporaine en pierre et bardage à clin à un étage avec un toit à deux pans, un toit en métal et un toit noir.
Aménagement d'une très grande façade de maison noire contemporaine en pierre et bardage à clin à un étage avec un toit à deux pans, un toit en métal et un toit noir.
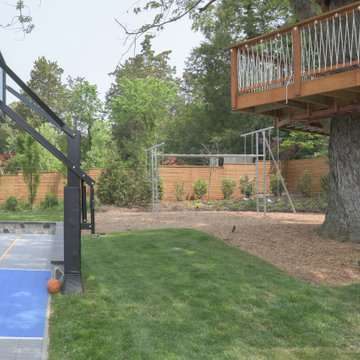
This modern custom home is a beautiful blend of thoughtful design and comfortable living. No detail was left untouched during the design and build process. Taking inspiration from the Pacific Northwest, this home in the Washington D.C suburbs features a black exterior with warm natural woods. The home combines natural elements with modern architecture and features clean lines, open floor plans with a focus on functional living.
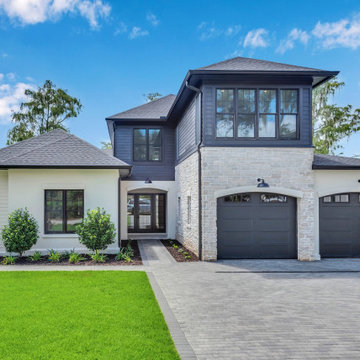
Layers of texture with the stone, smooth stucco, siding and black exterior.
Exemple d'une façade de maison noire nature en pierre et bardage à clin de taille moyenne et à un étage avec un toit en shingle et un toit noir.
Exemple d'une façade de maison noire nature en pierre et bardage à clin de taille moyenne et à un étage avec un toit en shingle et un toit noir.
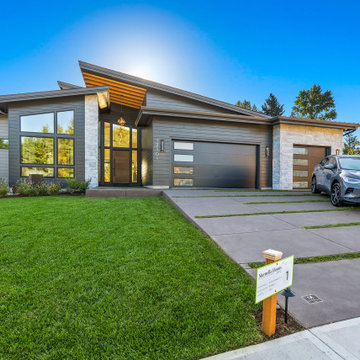
James Hardie "V" groove siding painted with Sherwin Williams Iron Ore. Cumulus Vantage 30 Eldorado Stone.
Idée de décoration pour une grande façade de maison noire minimaliste en panneau de béton fibré de plain-pied avec un toit en appentis, un toit mixte et un toit noir.
Idée de décoration pour une grande façade de maison noire minimaliste en panneau de béton fibré de plain-pied avec un toit en appentis, un toit mixte et un toit noir.
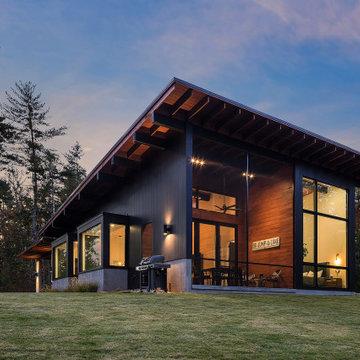
Vertical Artisan ship lap siding is complemented by and assortment or exposed architectural concrete accent
Inspiration pour une petite façade de maison noire minimaliste de plain-pied avec un revêtement mixte, un toit en appentis, un toit en métal et un toit noir.
Inspiration pour une petite façade de maison noire minimaliste de plain-pied avec un revêtement mixte, un toit en appentis, un toit en métal et un toit noir.
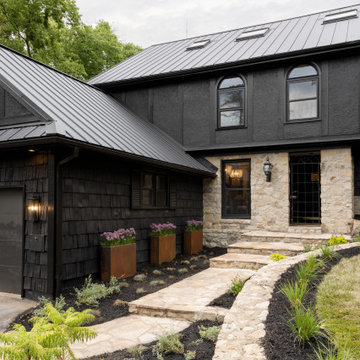
Cette photo montre une façade de maison noire en bois et bardeaux à un étage avec un toit en métal et un toit noir.
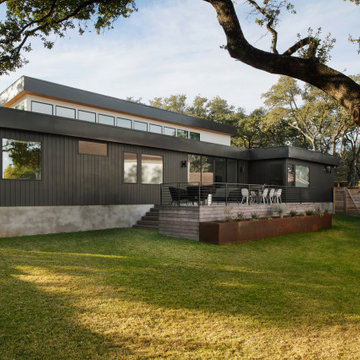
Exemple d'une grande façade de maison noire rétro en planches et couvre-joints de plain-pied avec un revêtement mixte, un toit plat, un toit en métal et un toit noir.
Idées déco de façades de maisons noires avec un toit noir
11
