Idées déco de façades de maisons noires avec un toit noir
Trier par :
Budget
Trier par:Populaires du jour
121 - 140 sur 1 887 photos
1 sur 3
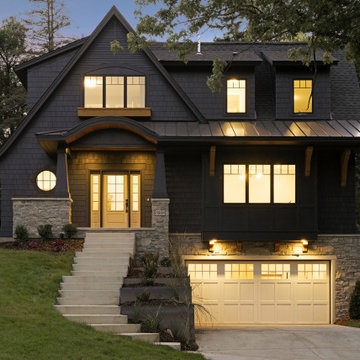
Aménagement d'une grande façade de maison noire classique en bardeaux à un étage avec un toit en shingle et un toit noir.
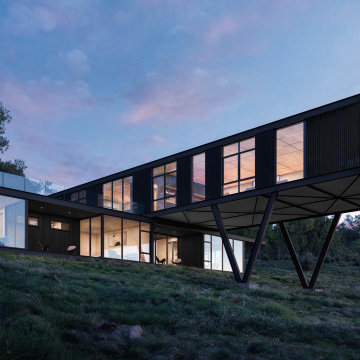
Distinct form and dark materiality juxtapose against the organic contours and vibrant colours of the landscape that it is encapsulated within.
– DGK Architects

Northeast Elevation reveals private deck, dog run, and entry porch overlooking Pier Cove Valley to the north - Bridge House - Fenneville, Michigan - Lake Michigan, Saugutuck, Michigan, Douglas Michigan - HAUS | Architecture For Modern Lifestyles

Réalisation d'une très grande façade de maison noire minimaliste en brique et planches et couvre-joints à deux étages et plus avec un toit mixte et un toit noir.

Idées déco pour une grande façade de maison noire classique à un étage avec un toit à croupette, un toit en métal et un toit noir.
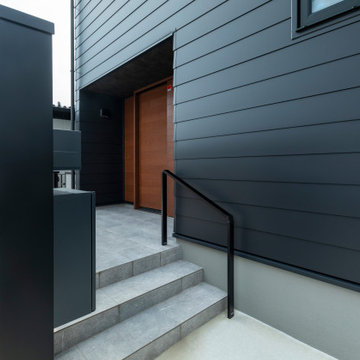
家全体にトリプルサッシを採用。吹付断熱で建物全体をおおう事で超高気密、高断熱を実現。勾配天井の25帖超えの大空間のリビングを採用しつつも、構造計算により耐震等級3を安心を確保しています。全室に床暖房備えており、一年中快適な温熱環境を実現しています。将来的な車椅子利用も想定し、広い廊下から直接各部屋にアクセスできるような動線も確保しています。
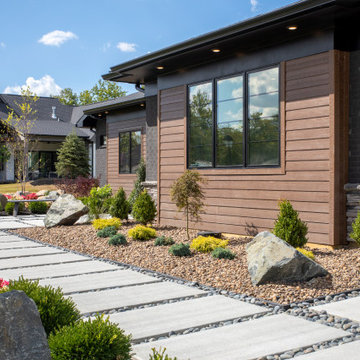
Réalisation d'une façade de maison noire design en bardage à clin de plain-pied avec un revêtement mixte, un toit à quatre pans, un toit en shingle et un toit noir.
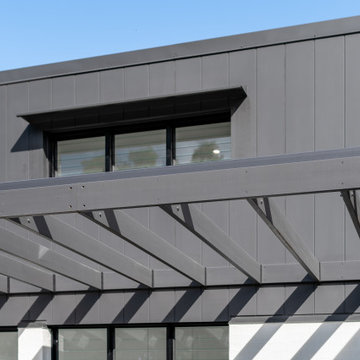
Exterior facade.
Exemple d'une très grande façade de maison noire moderne en planches et couvre-joints de plain-pied avec différents matériaux de revêtement, un toit à deux pans, un toit en métal et un toit noir.
Exemple d'une très grande façade de maison noire moderne en planches et couvre-joints de plain-pied avec différents matériaux de revêtement, un toit à deux pans, un toit en métal et un toit noir.

We preserved and restored the front brick facade on this Worker Cottage renovation. A new roof slope was created with the existing dormers and new windows were added to the dormers to filter more natural light into the house. The existing rear exterior had zero connection to the backyard, so we removed the back porch, brought the first level down to grade, and designed an easy walkout connection to the yard. The new master suite now has a private balcony with roof overhangs to provide protection from sun and rain.

A Scandinavian modern home in Shorewood, Minnesota with simple gable roof forms, black exterior, elevated patio, and black brick fireplace. Floor to ceiling windows provide expansive views of the lake.

Inspiration pour une façade de maison noire traditionnelle en bardage à clin à deux étages et plus avec un toit en shingle et un toit noir.

The East and North sides of our Scandinavian modern project showing Black Gendai Shou Sugi siding from Nakamoto Forestry
Cette image montre une façade de maison noire nordique en bois de taille moyenne et à un étage avec un toit en appentis, un toit en métal et un toit noir.
Cette image montre une façade de maison noire nordique en bois de taille moyenne et à un étage avec un toit en appentis, un toit en métal et un toit noir.

This 8.3 star energy rated home is a beacon when it comes to paired back, simple and functional elegance. With great attention to detail in the design phase as well as carefully considered selections in materials, openings and layout this home performs like a Ferrari. The in-slab hydronic system that is run off a sizeable PV system assists with minimising temperature fluctuations.
This home is entered into 2023 Design Matters Award as well as a winner of the 2023 HIA Greensmart Awards. Karli Rise is featured in Sanctuary Magazine in 2023.
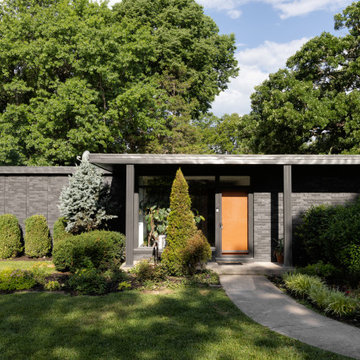
Idées déco pour une façade de maison noire en brique de plain-pied avec un toit plat et un toit noir.
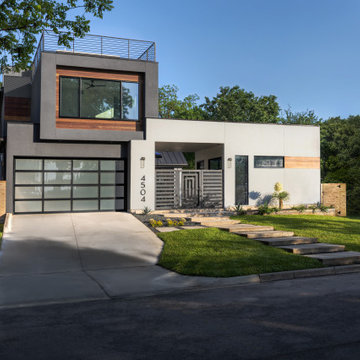
Aménagement d'une grande façade de maison noire moderne en stuc à deux étages et plus avec un toit plat, un toit en métal et un toit noir.
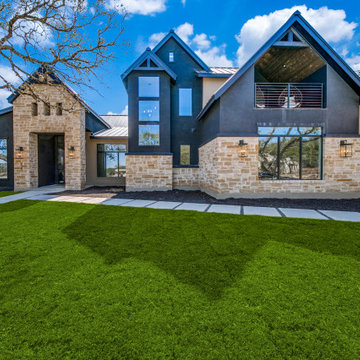
Cette photo montre une façade de maison noire rétro en stuc à un étage avec un toit à deux pans, un toit en métal et un toit noir.
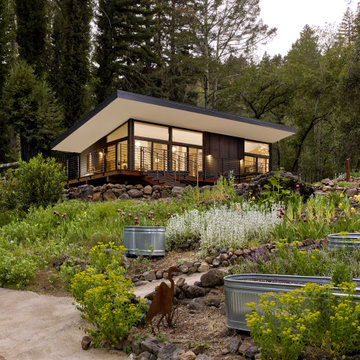
Cette image montre une petite façade de Tiny House métallique et noire de plain-pied avec un toit en appentis, un toit en métal et un toit noir.
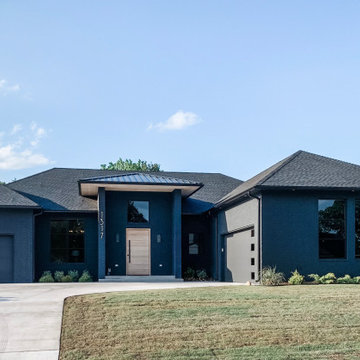
Black exterior brick and siding. White washed white oak front door and boxcar ceiling.
Home Design: Alicia Zupan Designs
Interior Design: Alicia Zupan Designs
Builder: Matteson Homes
Furnishings: Alicia Zupan Designs
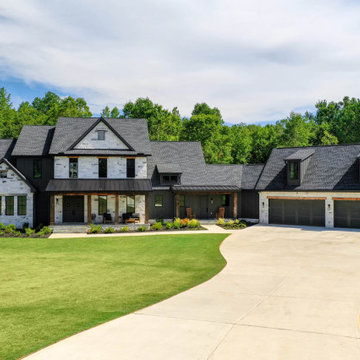
Réalisation d'une très grande façade de maison noire minimaliste en brique et planches et couvre-joints à deux étages et plus avec un toit mixte et un toit noir.
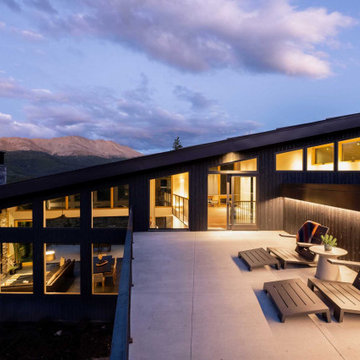
Winner: Platinum Award for Best in America Living Awards 2023. Atop a mountain peak, nearly two miles above sea level, sits a pair of non-identical, yet related, twins. Inspired by intersecting jagged peaks, these unique homes feature soft dark colors, rich textural exterior stone, and patinaed Shou SugiBan siding, allowing them to integrate quietly into the surrounding landscape, and to visually complete the natural ridgeline. Despite their smaller size, these homes are richly appointed with amazing, organically inspired contemporary details that work to seamlessly blend their interior and exterior living spaces. The simple, yet elegant interior palette includes slate floors, T&G ash ceilings and walls, ribbed glass handrails, and stone or oxidized metal fireplace surrounds.
Idées déco de façades de maisons noires avec un toit noir
7