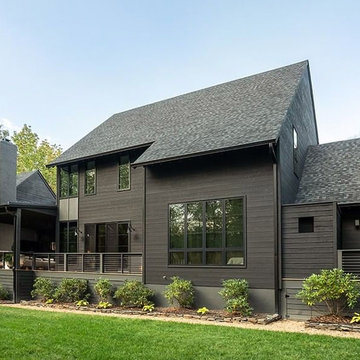Idées déco de façades de maisons noires avec un toit noir
Trier par :
Budget
Trier par:Populaires du jour
141 - 160 sur 1 887 photos
1 sur 3
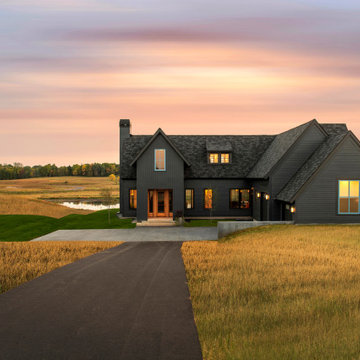
Eye-Land: Named for the expansive white oak savanna views, this beautiful 5,200-square foot family home offers seamless indoor/outdoor living with five bedrooms and three baths, and space for two more bedrooms and a bathroom.
The site posed unique design challenges. The home was ultimately nestled into the hillside, instead of placed on top of the hill, so that it didn’t dominate the dramatic landscape. The openness of the savanna exposes all sides of the house to the public, which required creative use of form and materials. The home’s one-and-a-half story form pays tribute to the site’s farming history. The simplicity of the gable roof puts a modern edge on a traditional form, and the exterior color palette is limited to black tones to strike a stunning contrast to the golden savanna.
The main public spaces have oversized south-facing windows and easy access to an outdoor terrace with views overlooking a protected wetland. The connection to the land is further strengthened by strategically placed windows that allow for views from the kitchen to the driveway and auto court to see visitors approach and children play. There is a formal living room adjacent to the front entry for entertaining and a separate family room that opens to the kitchen for immediate family to gather before and after mealtime.

Exemple d'une grande façade de maison noire nature à un étage avec un toit à deux pans, un toit en shingle et un toit noir.
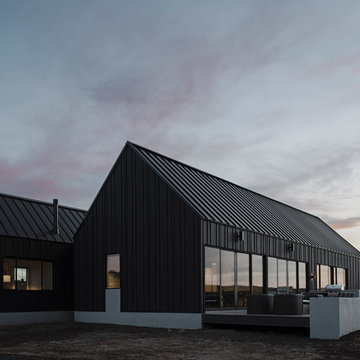
Photo by Roehner + Ryan
Réalisation d'une façade de maison noire champêtre en panneau de béton fibré et planches et couvre-joints de taille moyenne et de plain-pied avec un toit à deux pans, un toit en métal et un toit noir.
Réalisation d'une façade de maison noire champêtre en panneau de béton fibré et planches et couvre-joints de taille moyenne et de plain-pied avec un toit à deux pans, un toit en métal et un toit noir.

The front view of the cabin hints at the small footprint while a view of the back exposes the expansiveness that is offered across all four stories.
This small 934sf lives large offering over 1700sf of interior living space and additional 500sf of covered decking.
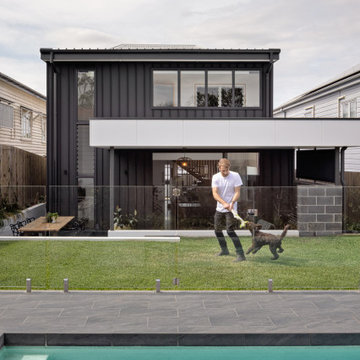
Cette image montre une façade de maison métallique et noire design à un étage avec un toit en métal et un toit noir.
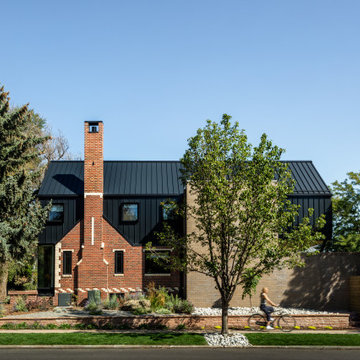
Exemple d'une façade de maison noire nature avec un toit en métal et un toit noir.

Exterior of 400 SF ADU. This project boasts a large vaulted living area in a one bed / one bath design.
ADUs can be rented out for additional income, which can help homeowners offset the cost of their mortgage or other expenses.
ADUs can provide extra living space for family members, guests, or renters.
ADUs can increase the value of a home, making it a wise investment.
Spacehouse ADUs are designed to make the most of every square foot, so you can enjoy all the comforts of home in a smaller space.
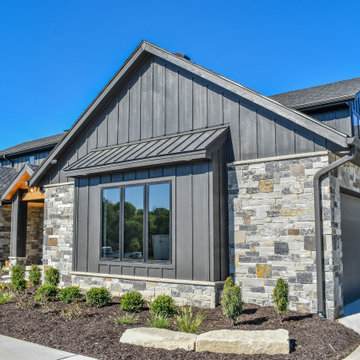
Black Horse | Ashlar features varying grays and charcoals, with a hint of copper, creating a unique and stunning appearance. The Ashlar Collection offers a wide variety of natural colors and appearances for project styles ranging from contemporary to modern farmhouse.
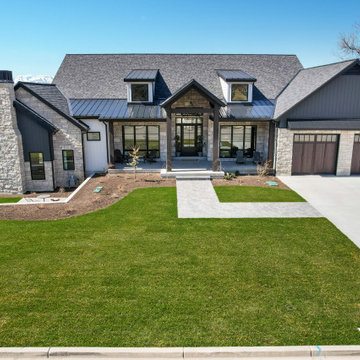
Idée de décoration pour une grande façade de maison noire tradition en pierre et planches et couvre-joints à un étage avec un toit à deux pans, un toit mixte et un toit noir.
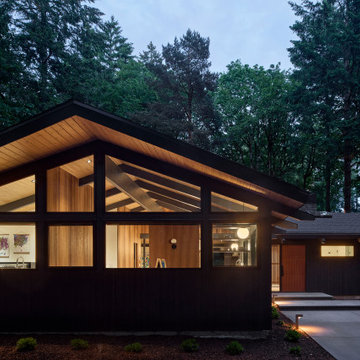
Cette image montre une grande façade de maison noire vintage en bois de plain-pied avec un toit à deux pans, un toit en shingle et un toit noir.
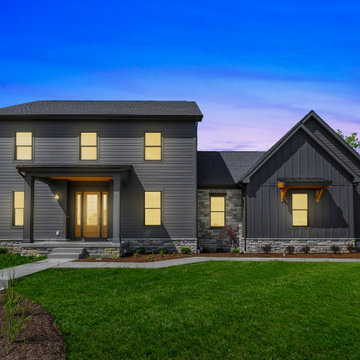
Réalisation d'une façade de maison noire champêtre en panneau de béton fibré et planches et couvre-joints de taille moyenne et à un étage avec un toit en shingle et un toit noir.
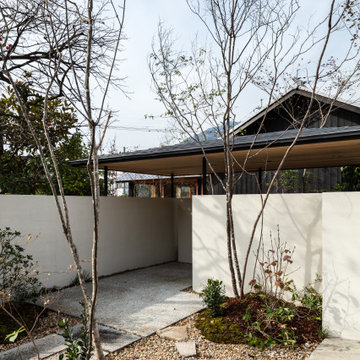
Inspiration pour une grande façade de maison noire en bois et planches et couvre-joints de plain-pied avec un toit à deux pans, un toit en tuile et un toit noir.
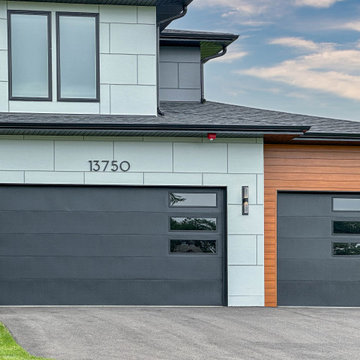
Cette image montre une grande façade de maison noire minimaliste en panneau de béton fibré à un étage avec un toit en shingle et un toit noir.

Lauren Smyth designs over 80 spec homes a year for Alturas Homes! Last year, the time came to design a home for herself. Having trusted Kentwood for many years in Alturas Homes builder communities, Lauren knew that Brushed Oak Whisker from the Plateau Collection was the floor for her!
She calls the look of her home ‘Ski Mod Minimalist’. Clean lines and a modern aesthetic characterizes Lauren's design style, while channeling the wild of the mountains and the rivers surrounding her hometown of Boise.

Home extensions and loft conversion in Barnet, EN5 London. Dormer in black tile with black windows and black fascia and gutters
Inspiration pour une grande façade de maison de ville noire minimaliste à deux étages et plus avec un revêtement mixte, un toit à quatre pans, un toit en tuile et un toit noir.
Inspiration pour une grande façade de maison de ville noire minimaliste à deux étages et plus avec un revêtement mixte, un toit à quatre pans, un toit en tuile et un toit noir.
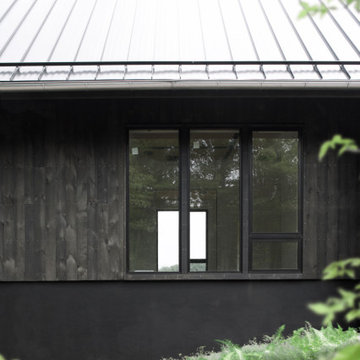
Designed in conjunction with Formwork, a firm in Charlottesville, VA. This home was built in West Virginia, nestled among the forest. Simple, clean design with strong integration with nature.
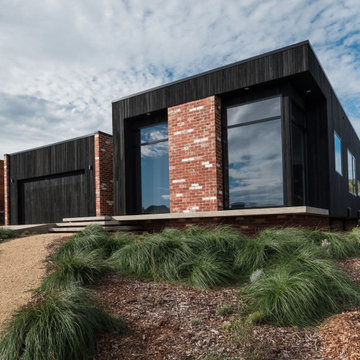
This new build project in the Logans Beach Coastal Village was designed to stand out from the crowd! Sleek and contemporary, the home’s exterior features a stunning mix of charred timber cladding and recycled red bricks, which provides a stark contrast and beautiful texture. Design features of the single storey home that address our clients design brief include a hidden parapet roof line, North facing highlight windows to flood the home’s living areas and kitchen, as well as direct access to an outdoor entertaining space from the kitchen and polished concrete flooring for its thermal qualities and desired textural interiors.

500 sqft laneway
Inspiration pour une petite façade de Tiny House noire minimaliste en bois de plain-pied avec un toit en appentis, un toit en métal et un toit noir.
Inspiration pour une petite façade de Tiny House noire minimaliste en bois de plain-pied avec un toit en appentis, un toit en métal et un toit noir.
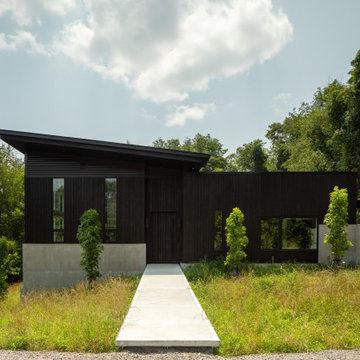
Idées déco pour une grande façade de maison noire contemporaine en bois à un étage avec un toit en appentis, un toit en métal et un toit noir.
Idées déco de façades de maisons noires avec un toit noir
8
