Idées déco de façades de maisons noires avec un toit noir
Trier par :
Budget
Trier par:Populaires du jour
101 - 120 sur 1 887 photos
1 sur 3
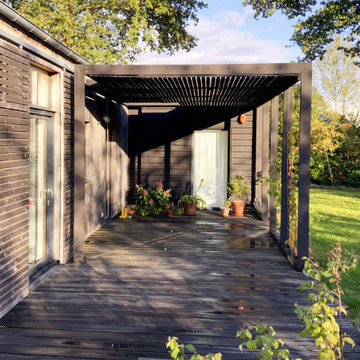
Cette photo montre une façade de maison noire en bois et planches et couvre-joints de taille moyenne et à un étage avec un toit à deux pans, un toit en shingle et un toit noir.
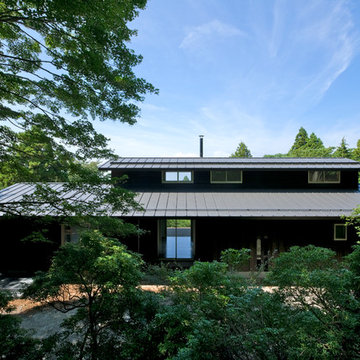
Idée de décoration pour une façade de maison noire nordique en bois et planches et couvre-joints de plain-pied et de taille moyenne avec un toit à deux pans, un toit noir et un toit en métal.
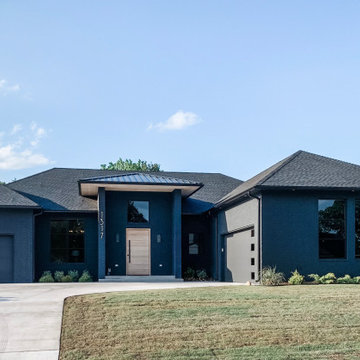
Black exterior brick and siding. White washed white oak front door and boxcar ceiling.
Home Design: Alicia Zupan Designs
Interior Design: Alicia Zupan Designs
Builder: Matteson Homes
Furnishings: Alicia Zupan Designs

Our clients relocated to Ann Arbor and struggled to find an open layout home that was fully functional for their family. We worked to create a modern inspired home with convenient features and beautiful finishes.
This 4,500 square foot home includes 6 bedrooms, and 5.5 baths. In addition to that, there is a 2,000 square feet beautifully finished basement. It has a semi-open layout with clean lines to adjacent spaces, and provides optimum entertaining for both adults and kids.
The interior and exterior of the home has a combination of modern and transitional styles with contrasting finishes mixed with warm wood tones and geometric patterns.
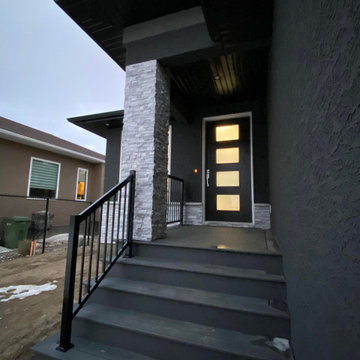
Aménagement d'une façade de maison noire contemporaine en stuc de plain-pied avec un toit en shingle et un toit noir.

Moody colors contrast with white painted trim and a custom white oak coat hook wall in a combination laundry/mudroom that leads to the home from the garage entrance.
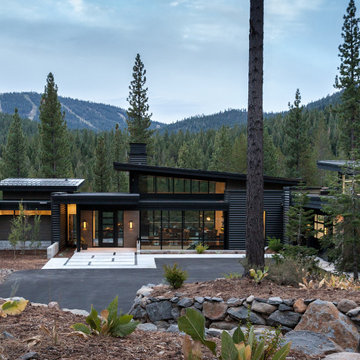
Mountain modern clear view home. Corregated steel, wood and board form concrete exterior materials. Modern white interior contrasted with dark walnut floors, hot rolled steel and natural stone surfaces. Smooth modern lacquered cabinets in kitchen with quartz countertops.
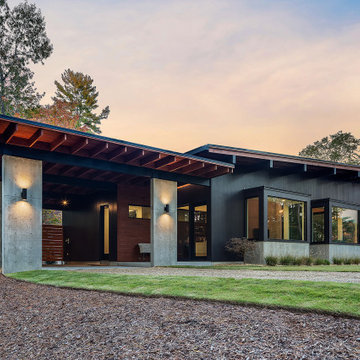
Vertical Artisan ship lap siding is complemented by and assortment or exposed architectural concrete accent
Note the car port with car charging station.
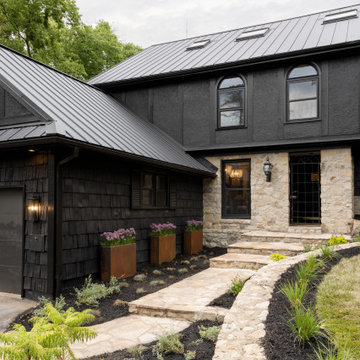
Cette photo montre une façade de maison noire en bois et bardeaux à un étage avec un toit en métal et un toit noir.
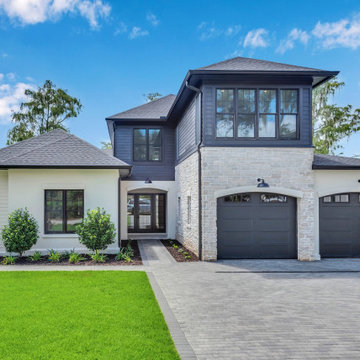
Layers of texture with the stone, smooth stucco, siding and black exterior.
Exemple d'une façade de maison noire nature en pierre et bardage à clin de taille moyenne et à un étage avec un toit en shingle et un toit noir.
Exemple d'une façade de maison noire nature en pierre et bardage à clin de taille moyenne et à un étage avec un toit en shingle et un toit noir.
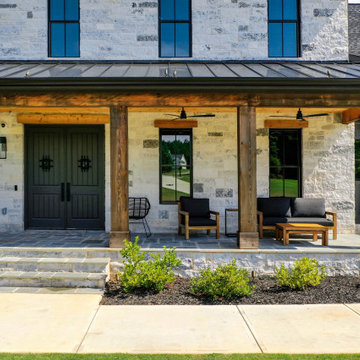
Idée de décoration pour une très grande façade de maison noire minimaliste en brique et planches et couvre-joints à deux étages et plus avec un toit mixte et un toit noir.
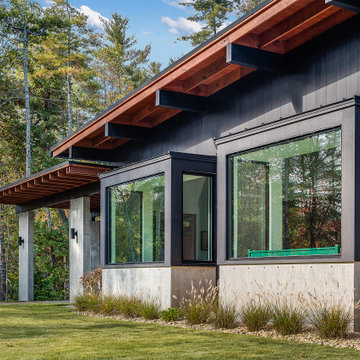
Vertical Artisan ship lap siding is complemented by and assortment or exposed architectural concrete accent
Inspiration pour une petite façade de maison noire minimaliste de plain-pied avec un revêtement mixte, un toit en appentis, un toit en métal et un toit noir.
Inspiration pour une petite façade de maison noire minimaliste de plain-pied avec un revêtement mixte, un toit en appentis, un toit en métal et un toit noir.
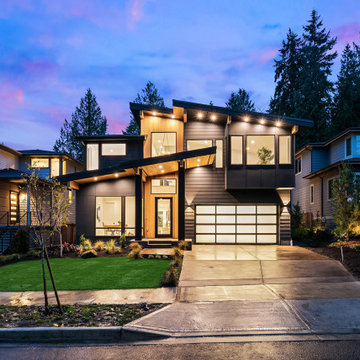
Réalisation d'une grande façade de maison noire minimaliste en panneau de béton fibré à un étage avec un toit en appentis, un toit mixte et un toit noir.
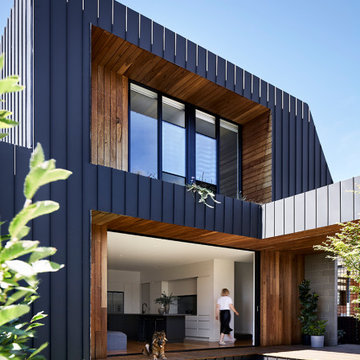
The rear structures orientate towards a northern central courtyard, and its Japanese Maple tree that becomes the visual anchor from all rooms facing the courtyard. The open-plan layout of the Living and Kitchen spaces facilitate and promote the concept of ‘indoor/outdoor living’ whilst ensuring clever passive design principles were practically and successfully employed throughout the house.
Photo by Tess Kelly.

Home extensions and loft conversion in Barnet, EN5 London. Dormer in black tile with black windows and black fascia and gutters
Idées déco pour une grande façade de maison de ville noire moderne à deux étages et plus avec un revêtement mixte, un toit à quatre pans, un toit en tuile et un toit noir.
Idées déco pour une grande façade de maison de ville noire moderne à deux étages et plus avec un revêtement mixte, un toit à quatre pans, un toit en tuile et un toit noir.
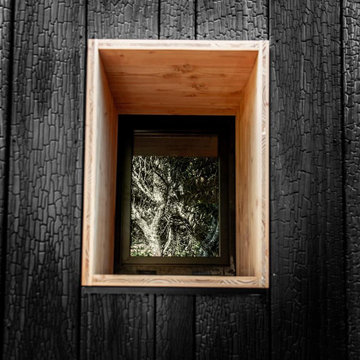
Cette photo montre une façade de maison noire moderne en bois à un étage avec un toit en métal et un toit noir.

This sleek, pavilion-style building contains a trove of high-end features packed into 73m2.
Inspiration pour une petite façade de Tiny House métallique et noire marine de plain-pied avec un toit en métal et un toit noir.
Inspiration pour une petite façade de Tiny House métallique et noire marine de plain-pied avec un toit en métal et un toit noir.
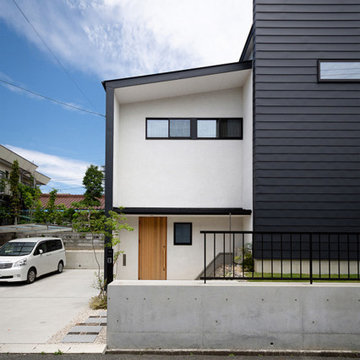
高師本郷の家 外観
Idées déco pour une façade de maison noire moderne en stuc de taille moyenne et à un étage avec un toit en appentis, un toit en métal et un toit noir.
Idées déco pour une façade de maison noire moderne en stuc de taille moyenne et à un étage avec un toit en appentis, un toit en métal et un toit noir.
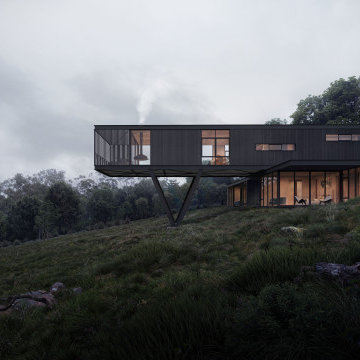
Deep in the bushland of Yallingup a conversation takes place between the natural environment and the built form.
– DGK Architects
Exemple d'une grande façade de maison noire nature en bois et planches et couvre-joints à un étage avec un toit plat, un toit en métal et un toit noir.
Exemple d'une grande façade de maison noire nature en bois et planches et couvre-joints à un étage avec un toit plat, un toit en métal et un toit noir.
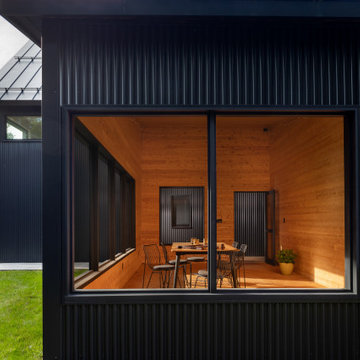
Cette photo montre une façade de maison métallique et noire tendance en bardage à clin de plain-pied avec un toit à deux pans, un toit en métal et un toit noir.
Idées déco de façades de maisons noires avec un toit noir
6