Idées déco de façades de maisons noires avec un toit noir
Trier par :
Budget
Trier par:Populaires du jour
41 - 60 sur 1 887 photos
1 sur 3
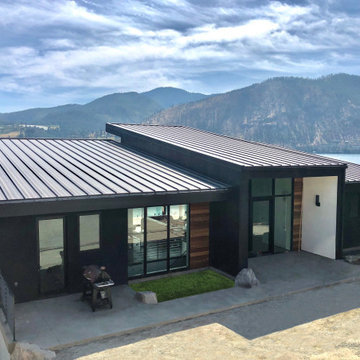
View towards entry.over looking Lake Chelan, Washington.
Inspiration pour une grande façade de maison noire minimaliste à un étage avec un revêtement mixte, un toit en appentis, un toit en métal et un toit noir.
Inspiration pour une grande façade de maison noire minimaliste à un étage avec un revêtement mixte, un toit en appentis, un toit en métal et un toit noir.
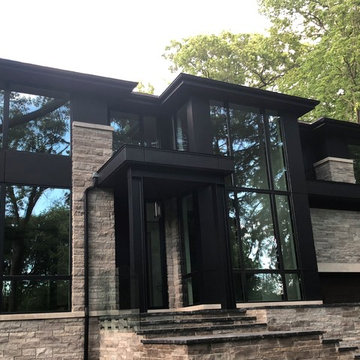
New Age Design
Idées déco pour une grande façade de maison noire contemporaine en pierre à un étage avec un toit à quatre pans, un toit en shingle et un toit noir.
Idées déco pour une grande façade de maison noire contemporaine en pierre à un étage avec un toit à quatre pans, un toit en shingle et un toit noir.
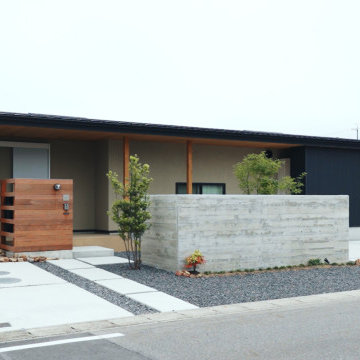
外観はガルバリウム鋼板と塗り壁を張分けしています。
Cette image montre une façade de maison noire de plain-pied avec un toit à deux pans, un toit en métal et un toit noir.
Cette image montre une façade de maison noire de plain-pied avec un toit à deux pans, un toit en métal et un toit noir.
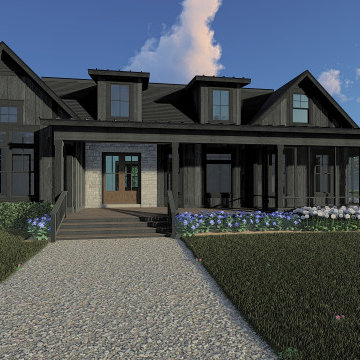
Idées déco pour une façade de maison noire campagne en bois et planches et couvre-joints de taille moyenne et à un étage avec un toit à deux pans, un toit en métal et un toit noir.

Cette photo montre une façade de maison noire moderne en bois et bardage à clin de taille moyenne et à un étage avec un toit en shingle et un toit noir.

Farmhouse with modern elements, large windows, and mixed materials.
Cette photo montre une très grande façade de maison noire nature en brique et planches et couvre-joints à un étage avec un toit à deux pans, un toit en shingle et un toit noir.
Cette photo montre une très grande façade de maison noire nature en brique et planches et couvre-joints à un étage avec un toit à deux pans, un toit en shingle et un toit noir.
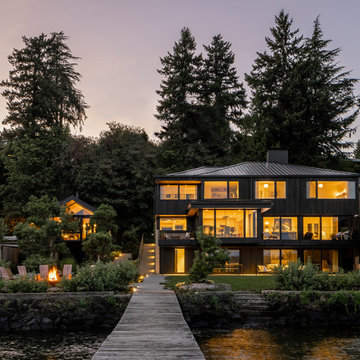
This Seattle waterfront home received a design overhaul. The revamped home earns its minimalist design with Nordic profiles and Japanese allure, nestled on the banks of the Lake Washington shoreline. The Laurelhurst neighborhood is charming as well as highly desired for the region. The home is conveniently situated just north of downtown Seattle, filled with commerce, arts and culture. However, its discreet location begs for a slower pace of life with water recreation at the ready. The quiet refuge boasts a private dock and boat house for days full of lakeside enjoyment.
The remodel kept the existing building perimeter intact, observing the tight bounds of the neighborhood. To optimize the location, a minimalist design with awe-inspiring materials was selected. Keeping the exterior simple, the thin white brick base of the home contrasts the Sho Sugi Ban second-story exterior. Furthermore, the gable roof mimics the traditional Scandinavian home profile that is notorious for simplicity.

Single Story ranch house with stucco and wood siding painted black.
Cette image montre une façade de maison noire nordique en stuc et bardage à clin de taille moyenne et de plain-pied avec un toit à deux pans, un toit en shingle et un toit noir.
Cette image montre une façade de maison noire nordique en stuc et bardage à clin de taille moyenne et de plain-pied avec un toit à deux pans, un toit en shingle et un toit noir.
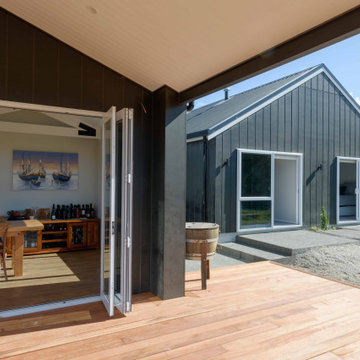
Built upon a hillside of terraces overlooking Lake Ohakuri (part of the Waikato River system), this modern farmhouse has been designed to capture the breathtaking lake views from almost every room.
The house is comprised of two offset pavilions linked by a hallway. The gabled forms are clad in black Linea weatherboard. Combined with the white-trim windows and reclaimed brick chimney this home takes on the traditional barn/farmhouse look the owners were keen to create.
The bedroom pavilion is set back while the living zone pushes forward to follow the course of the river. The kitchen is located in the middle of the floorplan, close to a covered patio.
The interior styling combines old-fashioned French Country with hard-industrial, featuring modern country-style white cabinetry; exposed white trusses with black-metal brackets and industrial metal pendants over the kitchen island bench. Unique pieces such as the bathroom vanity top (crafted from a huge slab of macrocarpa) add to the charm of this home.
The whole house is geothermally heated from an on-site bore, so there is seldom the need to light a fire.
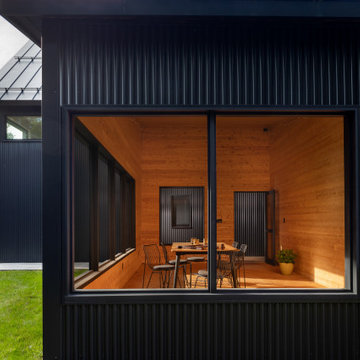
Cette photo montre une façade de maison métallique et noire tendance en bardage à clin de plain-pied avec un toit à deux pans, un toit en métal et un toit noir.
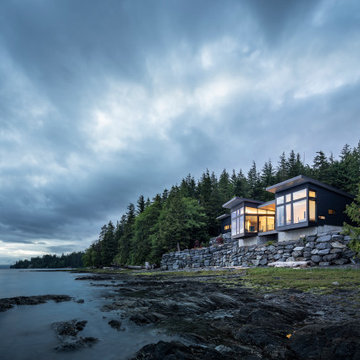
Set balanced at the edge of an existing rock wall, this house overlooks the waters of the inlet and surrounding wild beauty of Alaska. Photography: Andrew Pogue Photography.
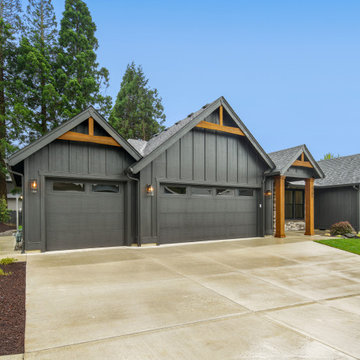
Cette image montre une grande façade de maison noire rustique de plain-pied avec un toit à deux pans, un toit en shingle et un toit noir.
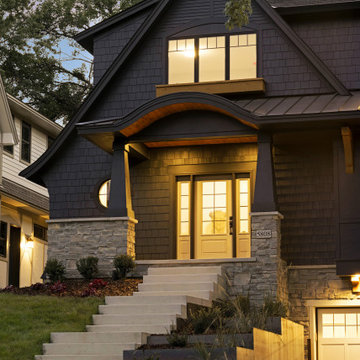
Réalisation d'une grande façade de maison noire tradition en bardeaux à un étage avec un toit en shingle et un toit noir.
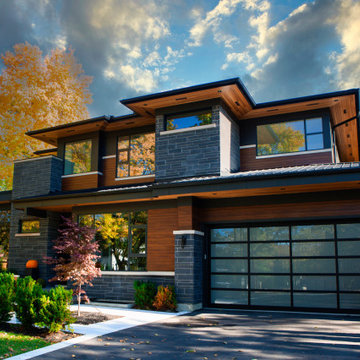
Idées déco pour une façade de maison noire contemporaine en bardage à clin de taille moyenne et à un étage avec un revêtement mixte, un toit en métal et un toit noir.
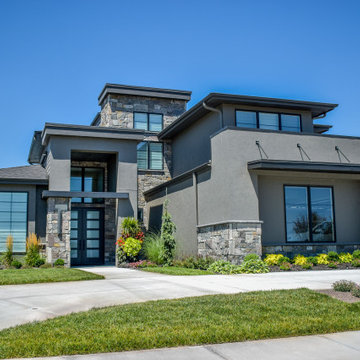
Driftwood | Manor is a beautiful natural stone material with bold charcoal and grey colors with hints of rust. The Manor Collection offers versatile color options in large stone cuts to enhance its natural beauty.

Inspiration pour une façade de maison noire minimaliste en planches et couvre-joints de taille moyenne et à un étage avec un revêtement mixte, un toit à deux pans, un toit en shingle et un toit noir.

Exemple d'une façade de maison métallique et noire scandinave en planches et couvre-joints de taille moyenne et à un étage avec un toit à deux pans, un toit en métal et un toit noir.
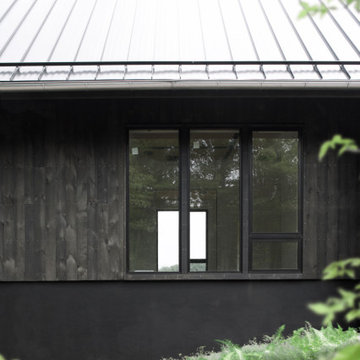
Designed in conjunction with Formwork, a firm in Charlottesville, VA. This home was built in West Virginia, nestled among the forest. Simple, clean design with strong integration with nature.

Vue depuis le jardin de la façade sud de la maison
Aménagement d'une grande façade de maison noire contemporaine en bois et bardage à clin à trois étages et plus avec un toit plat, un toit mixte et un toit noir.
Aménagement d'une grande façade de maison noire contemporaine en bois et bardage à clin à trois étages et plus avec un toit plat, un toit mixte et un toit noir.
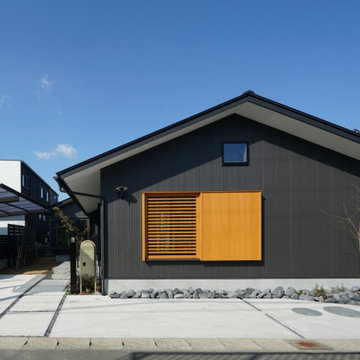
Idée de décoration pour une façade de maison métallique et noire en planches et couvre-joints de plain-pied avec un toit à deux pans, un toit en métal et un toit noir.
Idées déco de façades de maisons noires avec un toit noir
3