Idées déco de façades de maisons noires avec un toit noir
Trier par:Populaires du jour
81 - 100 sur 1 887 photos

Staggered bluestone thermal top treads surrounded with mexican pebble leading to the original slab front door and surrounding midcentury glass and original Nelson Bubble lamp. At night the lamp looks like the moon hanging over the front door. and the FX ZDC outdoor lighting with modern black fixtures create a beautiful night time ambiance.

An eco-renovation of a 250 year old cottage in an area of outstanding beauty
Cette image montre une façade de maison mitoyenne métallique et noire design de taille moyenne et à un étage avec un toit papillon, un toit en métal et un toit noir.
Cette image montre une façade de maison mitoyenne métallique et noire design de taille moyenne et à un étage avec un toit papillon, un toit en métal et un toit noir.

Back of Home, View through towards Lake
Réalisation d'une grande façade de maison noire minimaliste en bardage à clin à deux étages et plus avec un revêtement mixte, un toit en appentis, un toit mixte et un toit noir.
Réalisation d'une grande façade de maison noire minimaliste en bardage à clin à deux étages et plus avec un revêtement mixte, un toit en appentis, un toit mixte et un toit noir.
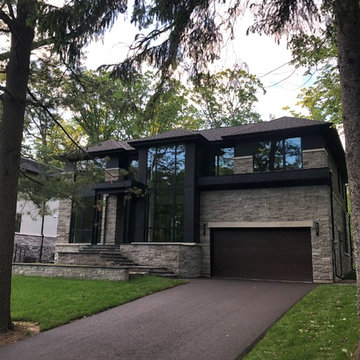
New Age Design
Exemple d'une grande façade de maison noire tendance en pierre à un étage avec un toit à quatre pans, un toit en shingle et un toit noir.
Exemple d'une grande façade de maison noire tendance en pierre à un étage avec un toit à quatre pans, un toit en shingle et un toit noir.

Cette photo montre une façade de maison de ville noire tendance en bois et planches et couvre-joints de taille moyenne et à un étage avec un toit à deux pans, un toit en tuile et un toit noir.
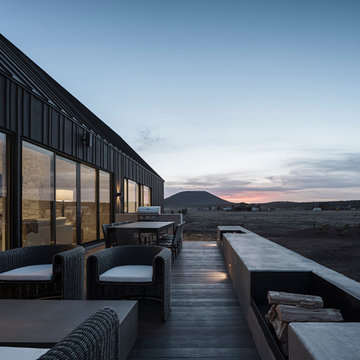
Photo by Roehner + Ryan
Inspiration pour une façade de maison noire rustique en panneau de béton fibré et planches et couvre-joints de taille moyenne et de plain-pied avec un toit à deux pans, un toit en métal et un toit noir.
Inspiration pour une façade de maison noire rustique en panneau de béton fibré et planches et couvre-joints de taille moyenne et de plain-pied avec un toit à deux pans, un toit en métal et un toit noir.

Exemple d'une petite façade de maison noire scandinave en bois à un étage avec un toit à deux pans, un toit en métal et un toit noir.
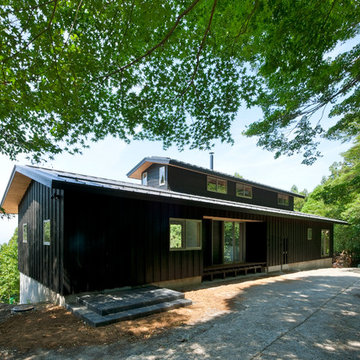
Cette image montre une façade de maison noire nordique en bois et planches et couvre-joints de taille moyenne et de plain-pied avec un toit à deux pans, un toit en métal et un toit noir.

Exemple d'une façade de maison métallique et noire scandinave en planches et couvre-joints de taille moyenne et à un étage avec un toit à deux pans, un toit en métal et un toit noir.
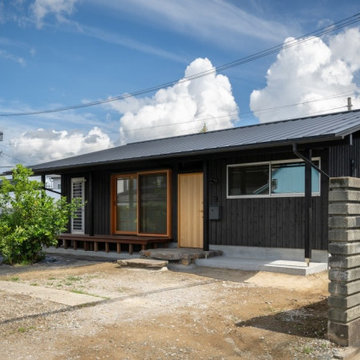
Inspiration pour une petite façade de maison noire en bois et planches et couvre-joints de plain-pied avec un toit à deux pans, un toit en métal et un toit noir.
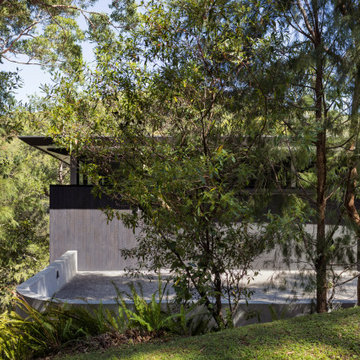
Elevated 10m above the ground below, the driveway appears to connect with the roadside of the property.
Réalisation d'une façade de maison noire design en bois de taille moyenne et à un étage avec un toit plat, un toit en métal et un toit noir.
Réalisation d'une façade de maison noire design en bois de taille moyenne et à un étage avec un toit plat, un toit en métal et un toit noir.
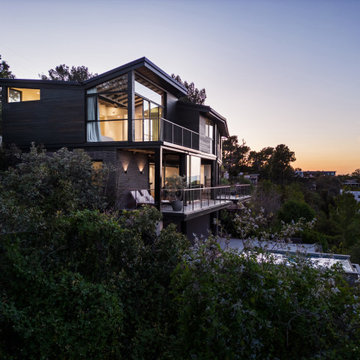
Idées déco pour une grande façade de maison noire contemporaine en bois et bardage à clin à un étage avec un toit papillon, un toit mixte et un toit noir.
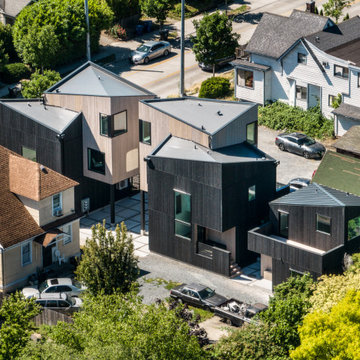
Cette image montre une façade de maison noire minimaliste en bois de taille moyenne et à trois étages et plus avec un toit à deux pans, un toit mixte et un toit noir.
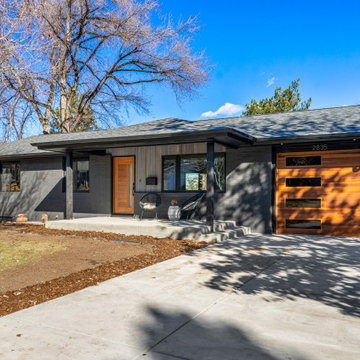
Cette image montre une façade de maison noire minimaliste en brique avec un toit noir.
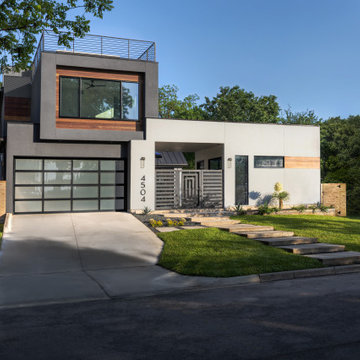
Aménagement d'une grande façade de maison noire moderne en stuc à deux étages et plus avec un toit plat, un toit en métal et un toit noir.
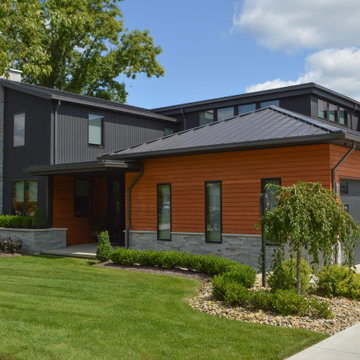
This lovely, contemporary lakeside home underwent a major renovation that also involved a two-story addition. Exterior design includes cedar siding, cultured stone, wrought iron entry door, balcony, spiral staircase down to an outdoor kitchen area with fireplace, seating, and hot tub. The windows' design was intentionally strategic with smaller, higher windows for privacy on the right and left sides of the house and a multiplicity of expansive windows facing the lake.
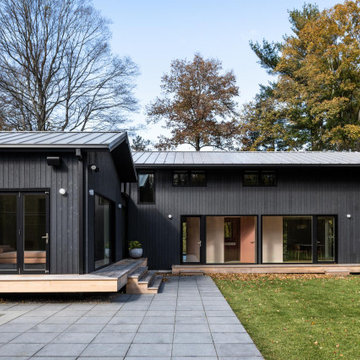
(via VonDalwig) An existing 1967 complex of three buildings and a pool situated on 13 acres of meadows and wetlands was previously renovated and 2009. The main house was extended and a pool added in that renovation but the addition and pool felt more like a detached limb than an integrated part to the house and the plan adjustments and facade work did little to take advantage of the beautiful property and surroundings. Our approach was to allow the parts – the buildings, the landscape, the pool – to unfold and connect to the whole both inside and out, spatially and programmatically – and to establish relationships between spaces that builds a ‘stage’ allowing a programmatic ‘dance’ for the owners to visually and physically connect to the beautiful exterior setting. We reconfigured the floor plan and exterior openings, directing it towards views and created an exterior pergola that include, rather than exclude, the guest studio while also fulfilling the town pool regulations. The outcome is a subtle framing of multiple platforms that connects in and out.
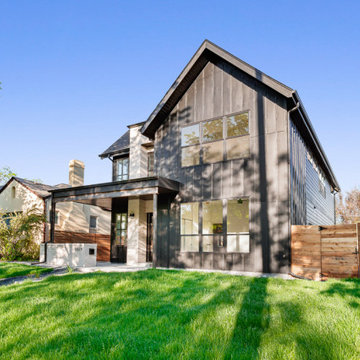
Inspiration pour une façade de maison noire minimaliste en brique et planches et couvre-joints à un étage avec un toit noir.
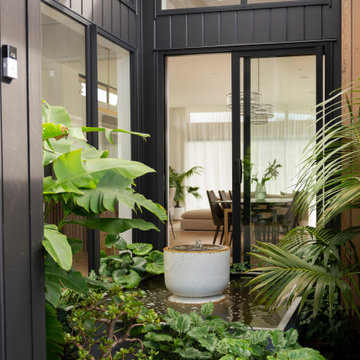
Idée de décoration pour une façade de maison noire marine en bois de taille moyenne et de plain-pied avec un toit plat, un toit en métal et un toit noir.

Exterior siding deails contrasts metal and wood - Bridge House - Fenneville, Michigan - Lake Michigan - HAUS | Architecture For Modern Lifestyles, Christopher Short, Indianapolis Architect, Tom Rigney, TR Builders
Idées déco de façades de maisons noires avec un toit noir
5