Idées déco de façades de maisons noires avec un toit noir
Trier par :
Budget
Trier par:Populaires du jour
161 - 180 sur 1 887 photos
1 sur 3

Cette photo montre une façade de maison de ville noire tendance en bois et planches et couvre-joints de taille moyenne et à un étage avec un toit à deux pans, un toit en tuile et un toit noir.
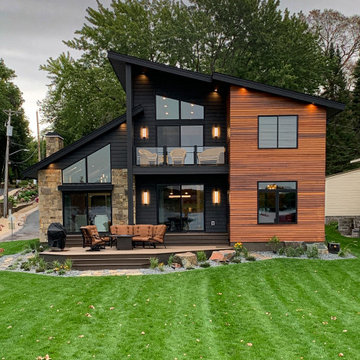
Tear-down on a lake-front property. Modern contemporary home design with soaring mono-vaults and shed roofs and flat roof accents. Natural stone, LP composite, and cedar lap siding mixed together. Brilliant exterior lighting, large deck space for gathering, and 3-car garage.
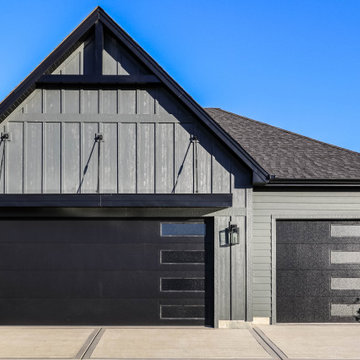
Aménagement d'une façade de maison noire moderne en panneau de béton fibré et planches et couvre-joints de plain-pied avec un toit en shingle et un toit noir.

This sleek, pavilion-style building contains a trove of high-end features packed into 73m2.
Inspiration pour une petite façade de Tiny House métallique et noire marine de plain-pied avec un toit en métal et un toit noir.
Inspiration pour une petite façade de Tiny House métallique et noire marine de plain-pied avec un toit en métal et un toit noir.

Cette image montre une façade de maison de ville noire design en bois et planches et couvre-joints de taille moyenne et à un étage avec un toit à deux pans, un toit en tuile et un toit noir.
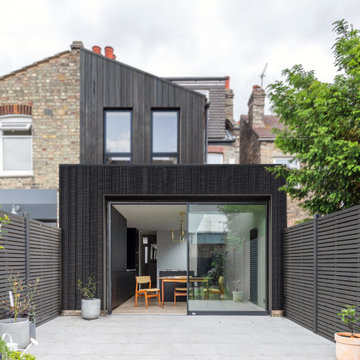
Cette photo montre une petite façade de maison mitoyenne noire tendance en bois de plain-pied avec un toit plat et un toit noir.

Single Story ranch house with stucco and wood siding painted black. Board formed concrete planters and concrete steps
Cette image montre une façade de maison noire nordique en stuc et bardage à clin de taille moyenne et de plain-pied avec un toit à deux pans, un toit en shingle et un toit noir.
Cette image montre une façade de maison noire nordique en stuc et bardage à clin de taille moyenne et de plain-pied avec un toit à deux pans, un toit en shingle et un toit noir.

A uniform and cohesive look adds simplicity to the overall aesthetic, supporting the minimalist design. The A5s is Glo’s slimmest profile, allowing for more glass, less frame, and wider sightlines. The concealed hinge creates a clean interior look while also providing a more energy-efficient air-tight window. The increased performance is also seen in the triple pane glazing used in both series. The windows and doors alike provide a larger continuous thermal break, multiple air seals, high-performance spacers, Low-E glass, and argon filled glazing, with U-values as low as 0.20. Energy efficiency and effortless minimalism create a breathtaking Scandinavian-style remodel.
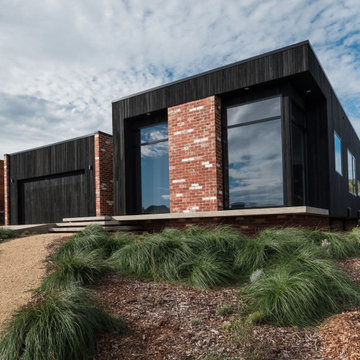
This new build project in the Logans Beach Coastal Village was designed to stand out from the crowd! Sleek and contemporary, the home’s exterior features a stunning mix of charred timber cladding and recycled red bricks, which provides a stark contrast and beautiful texture. Design features of the single storey home that address our clients design brief include a hidden parapet roof line, North facing highlight windows to flood the home’s living areas and kitchen, as well as direct access to an outdoor entertaining space from the kitchen and polished concrete flooring for its thermal qualities and desired textural interiors.
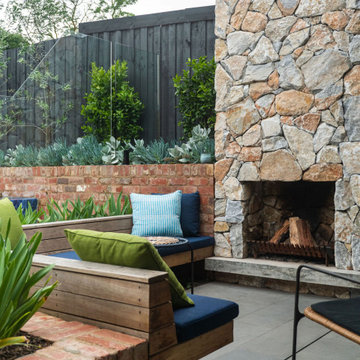
Neatly tucked into the rear of this suburban family home is this tranquil alfresco zone. Open fireplace inset in stacked stone masonry complementing the red brick retaining wall. Pool side bench seating with green and blue accessories and custom bench seat cushions. Perfect for entraining during the summertime and a great spot to rug up and sit near an open fire in the wintertime.
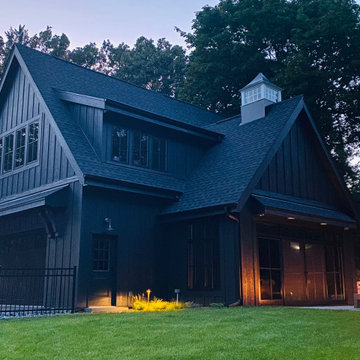
Benjamin Moore Black Magic
Idée de décoration pour une façade de maison noire en bois et planches et couvre-joints à un étage avec un toit à deux pans, un toit en shingle et un toit noir.
Idée de décoration pour une façade de maison noire en bois et planches et couvre-joints à un étage avec un toit à deux pans, un toit en shingle et un toit noir.
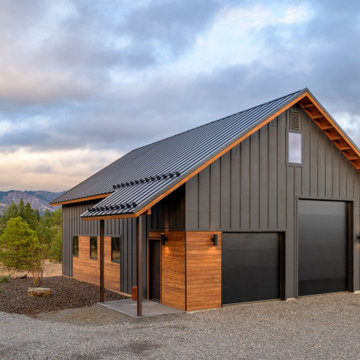
This project is a vacation home for a family to enjoy the beauty of Swauk Prairie in Hidden Valley near Cle Elum, Kittitas County, Washington. It was a highly collaborative project between the owners, Syndicate Smith, Mandy Callaway, and Merle Inc. The Pika-Pika™ exterior scope was pre-treated with a fire retardant for good measure due to being located in a high-fire zone on the east side of the Cascade mountain range, about 90 minutes east of Seattle.
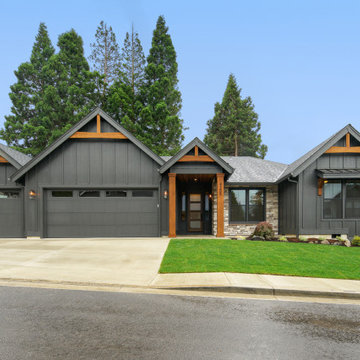
Aménagement d'une grande façade de maison noire campagne de plain-pied avec un toit à deux pans, un toit en shingle et un toit noir.
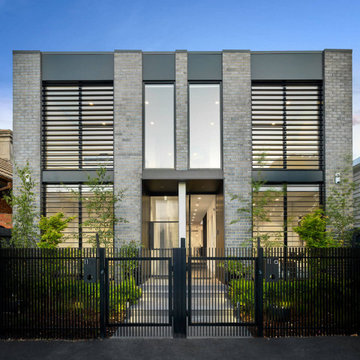
Black brick, modern privacy screens, black baton fence, ribbed glass door and landscaped front yard pave the way to this modern townhouse located in Richmond, Melbourne.
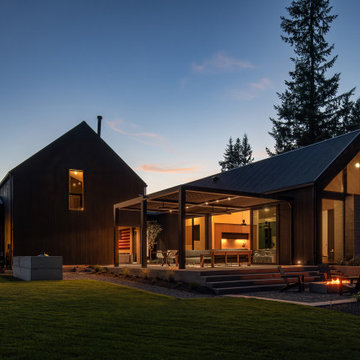
Covered outdoor pergola by Struxures. Shou Sugi Ban, black corrugated metal and 2stone concrete tile fireplace.
Aménagement d'une façade de maison noire scandinave en bois de taille moyenne et à un étage avec un toit à deux pans, un toit en métal et un toit noir.
Aménagement d'une façade de maison noire scandinave en bois de taille moyenne et à un étage avec un toit à deux pans, un toit en métal et un toit noir.

Exterior of 400 SF ADU. This project boasts a large vaulted living area in a one bed / one bath design.
ADUs can be rented out for additional income, which can help homeowners offset the cost of their mortgage or other expenses.
ADUs can provide extra living space for family members, guests, or renters.
ADUs can increase the value of a home, making it a wise investment.
Spacehouse ADUs are designed to make the most of every square foot, so you can enjoy all the comforts of home in a smaller space.
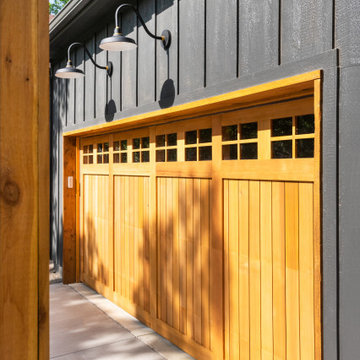
Exemple d'une grande façade de maison noire chic en planches et couvre-joints à un étage avec un toit à deux pans, un toit mixte et un toit noir.

Cette image montre une grande façade de maison noire traditionnelle en planches et couvre-joints à un étage avec un toit à deux pans, un toit mixte et un toit noir.
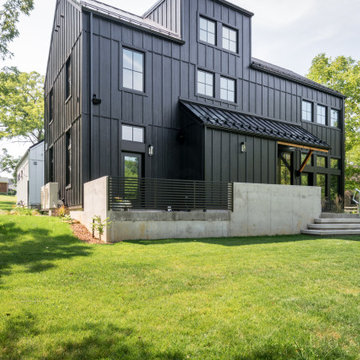
Adjacent to the main home is a 798 square foot cottage for more private living.
In partnership with StudioMNMLST
Architect: Darla Lindberg
Inspiration pour une façade de maison noire rustique avec un toit en métal et un toit noir.
Inspiration pour une façade de maison noire rustique avec un toit en métal et un toit noir.
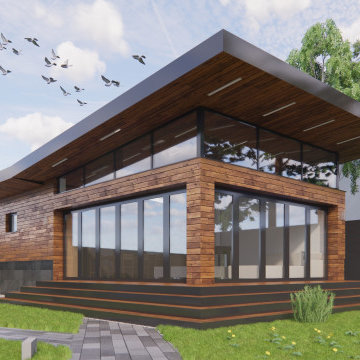
складные стеклянные двери
Cette image montre une petite façade de Tiny House noire en bois et bardage à clin de plain-pied avec un toit en appentis, un toit en métal et un toit noir.
Cette image montre une petite façade de Tiny House noire en bois et bardage à clin de plain-pied avec un toit en appentis, un toit en métal et un toit noir.
Idées déco de façades de maisons noires avec un toit noir
9