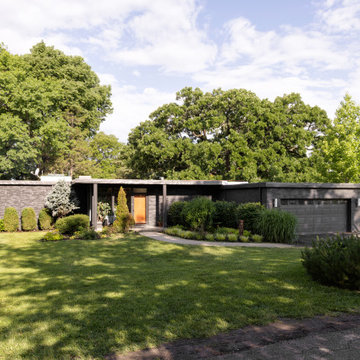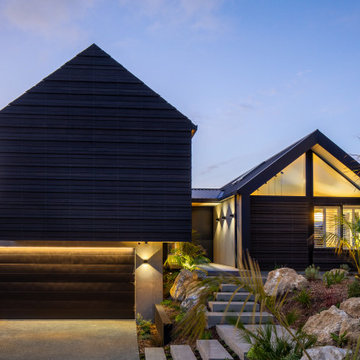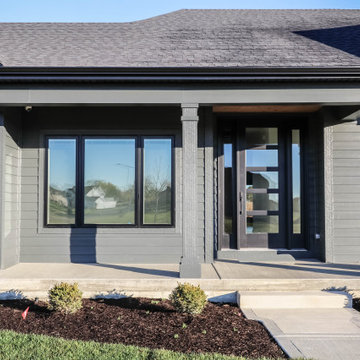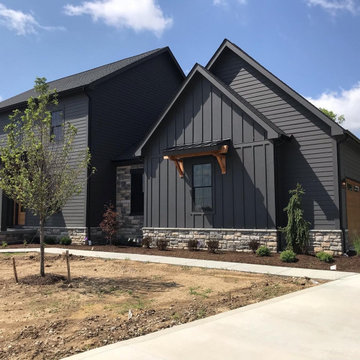Idées déco de façades de maisons noires avec un toit noir
Trier par :
Budget
Trier par:Populaires du jour
21 - 40 sur 1 887 photos
1 sur 3

Single Story ranch house with stucco and wood siding painted black. Board formed concrete planters and concrete steps
Cette image montre une façade de maison noire nordique en stuc et bardage à clin de taille moyenne et de plain-pied avec un toit à deux pans, un toit en shingle et un toit noir.
Cette image montre une façade de maison noire nordique en stuc et bardage à clin de taille moyenne et de plain-pied avec un toit à deux pans, un toit en shingle et un toit noir.

James Hardie smooth lap siding, with Fiberon Promenade accent, Clopay black modern steel door with Cultured Stone Pro Fit Ledgestone in Platinum
Cette image montre une façade de maison noire minimaliste en panneau de béton fibré de taille moyenne et de plain-pied avec un toit en appentis, un toit mixte et un toit noir.
Cette image montre une façade de maison noire minimaliste en panneau de béton fibré de taille moyenne et de plain-pied avec un toit en appentis, un toit mixte et un toit noir.

Mid Century Modern Exterior Mood Board
Idée de décoration pour une grande façade de maison noire vintage en pierre de plain-pied avec un toit noir.
Idée de décoration pour une grande façade de maison noire vintage en pierre de plain-pied avec un toit noir.

Idée de décoration pour une façade de maison noire vintage en brique de plain-pied avec un toit plat et un toit noir.

Idée de décoration pour une grande façade de maison noire minimaliste en pierre de plain-pied avec un toit à deux pans, un toit mixte et un toit noir.

Photo by Roehner + Ryan
Réalisation d'une façade de maison noire champêtre en panneau de béton fibré et planches et couvre-joints de taille moyenne et de plain-pied avec un toit à deux pans, un toit en métal et un toit noir.
Réalisation d'une façade de maison noire champêtre en panneau de béton fibré et planches et couvre-joints de taille moyenne et de plain-pied avec un toit à deux pans, un toit en métal et un toit noir.

David Reid Homes Wellington Show Home 2021. Located in Waikanae, Wellington Region, New Zealand.
Inspiration pour une grande façade de maison noire design en bois et planches et couvre-joints à niveaux décalés avec un toit en métal et un toit noir.
Inspiration pour une grande façade de maison noire design en bois et planches et couvre-joints à niveaux décalés avec un toit en métal et un toit noir.

Front of house - Tudor style with contemporary side addition.
Aménagement d'une façade de maison métallique et noire classique de taille moyenne et à deux étages et plus avec un toit en shingle et un toit noir.
Aménagement d'une façade de maison métallique et noire classique de taille moyenne et à deux étages et plus avec un toit en shingle et un toit noir.

A uniform and cohesive look adds simplicity to the overall aesthetic, supporting the minimalist design. The A5s is Glo’s slimmest profile, allowing for more glass, less frame, and wider sightlines. The concealed hinge creates a clean interior look while also providing a more energy-efficient air-tight window. The increased performance is also seen in the triple pane glazing used in both series. The windows and doors alike provide a larger continuous thermal break, multiple air seals, high-performance spacers, Low-E glass, and argon filled glazing, with U-values as low as 0.20. Energy efficiency and effortless minimalism create a breathtaking Scandinavian-style remodel.

Inspiration pour une façade de maison noire traditionnelle en bardage à clin à deux étages et plus avec un toit en shingle et un toit noir.

A Scandinavian modern home in Shorewood, Minnesota with simple gable roof forms, black exterior, elevated patio, and black brick fireplace. Floor to ceiling windows provide expansive views of the lake.

Aménagement d'une grande façade de maison noire moderne à un étage avec un toit plat, un toit en métal, un revêtement mixte et un toit noir.

Indulge in the perfect fusion of modern comfort and rustic allure with our exclusive Barndominium House Plan. Spanning 3915 sq-ft, it begins with a captivating entry porch, setting the stage for the elegance that lies within.

This Multi-purpose shed was designed to accompany an existing modern waterfront property on the north shore of Montauk, NY. The program called for the shed to be used for bike storage and access, and, a yoga studio. The shed has a highly ventilated basement which houses the pool equipment for an existing side yard dunking pool. Other features included: surfboard storage, an outdoor shower and decorative walkways, fencing and gates.

This project started as a cramped cape with little character and extreme water damage, but over the course of several months, it was transformed into a striking modern home with all the bells and whistles. Being just a short walk from Mackworth Island, the homeowner wanted to capitalize on the excellent location, so everything on the exterior and interior was replaced and upgraded. Walls were torn down on the first floor to make the kitchen, dining, and living areas more open to one another. A large dormer was added to the entire back of the house to increase the ceiling height in both bedrooms and create a more functional space. The completed home marries great function and design with efficiency and adds a little boldness to the neighborhood. Design by Tyler Karu Design + Interiors. Photography by Erin Little.

A Scandinavian modern home in Shorewood, Minnesota with simple gable roof forms, black exterior, patio overlooking a nearby lake, and expansive windows.

This 8.3 star energy rated home is a beacon when it comes to paired back, simple and functional elegance. With great attention to detail in the design phase as well as carefully considered selections in materials, openings and layout this home performs like a Ferrari. The in-slab hydronic system that is run off a sizeable PV system assists with minimising temperature fluctuations.
This home is entered into 2023 Design Matters Award as well as a winner of the 2023 HIA Greensmart Awards. Karli Rise is featured in Sanctuary Magazine in 2023.

Modern Rustic Swan Valley home combines rock with thick mortar lines, black siding, soffit and fascia, and wood beams with copper lighting.
Réalisation d'une grande façade de maison noire tradition en panneau de béton fibré et planches et couvre-joints avec un toit à deux pans, un toit en shingle et un toit noir.
Réalisation d'une grande façade de maison noire tradition en panneau de béton fibré et planches et couvre-joints avec un toit à deux pans, un toit en shingle et un toit noir.

Exemple d'une façade de maison noire moderne en panneau de béton fibré et planches et couvre-joints de plain-pied avec un toit en shingle et un toit noir.

Cette image montre une façade de maison noire rustique en panneau de béton fibré et planches et couvre-joints de taille moyenne et à un étage avec un toit en shingle et un toit noir.
Idées déco de façades de maisons noires avec un toit noir
2