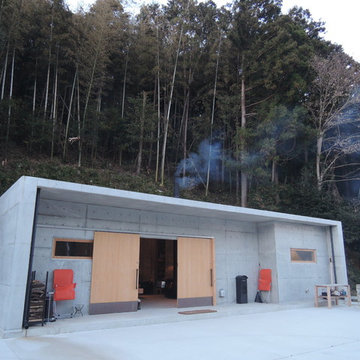Idées déco de façades de maisons noires en béton
Trier par :
Budget
Trier par:Populaires du jour
101 - 120 sur 868 photos
1 sur 3
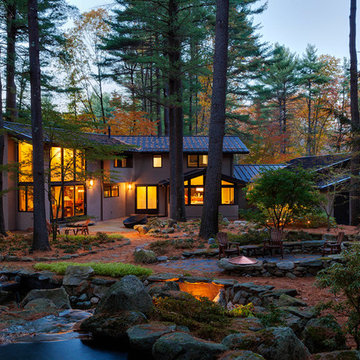
This 1950s home was completely renovated with an all-new addition. The natural setting of the property significantly influenced the design. All new Marvin windows and doors worked in harmony with the updated layout to connect the interior of the home with the mature specimen trees outdoors. This provided a feeling of intimacy with the forest and privacy within the home.
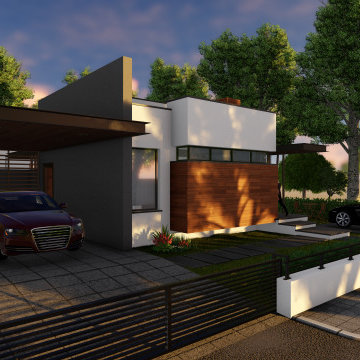
Idée de décoration pour une petite façade de maison blanche design en béton et planches et couvre-joints de plain-pied avec un toit plat.
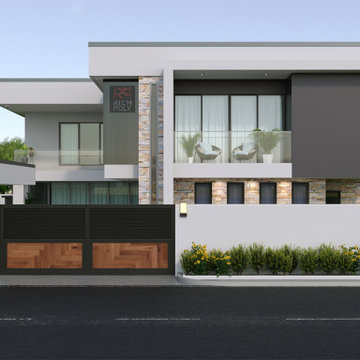
4 bedroom bungalow apartment with swimming pool.
Cette image montre une façade de maison blanche design en béton de taille moyenne et à un étage avec un toit mixte.
Cette image montre une façade de maison blanche design en béton de taille moyenne et à un étage avec un toit mixte.
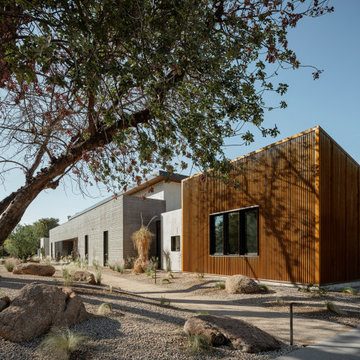
Photo by Roehner + Ryan
Inspiration pour une façade de maison minimaliste en béton à un étage avec un toit plat et un toit en métal.
Inspiration pour une façade de maison minimaliste en béton à un étage avec un toit plat et un toit en métal.
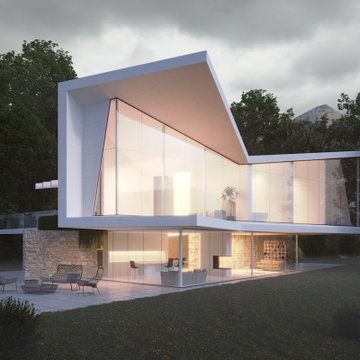
This beautiful house perched upon a hillside in a forest overlooks the Irish Sea. From the front of the house, the shape of the roof resembles sails on the sea. In contrast to the back of the house resembles the wings of a bird spread open in flight. The house takes full advantage of all the view of the landscape from the sea to the forest.
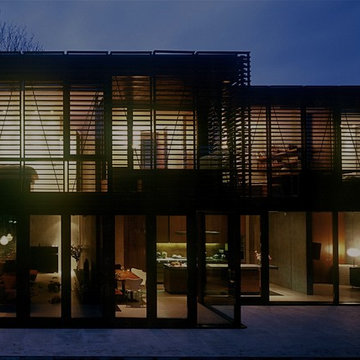
New Build House in London, England. International award winning concrete house. Photo: Keith Collie
Aménagement d'une très grande façade de maison grise moderne en béton à un étage.
Aménagement d'une très grande façade de maison grise moderne en béton à un étage.
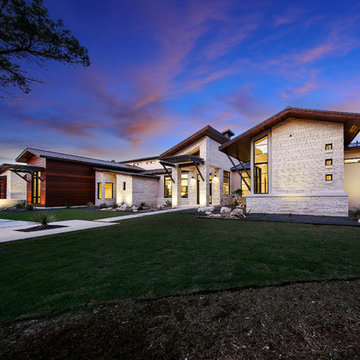
hill country contemporary house designed by oscar e flores design studio in cordillera ranch on a 14 acre property
Idée de décoration pour une grande façade de maison blanche tradition en béton de plain-pied avec un toit en appentis et un toit en métal.
Idée de décoration pour une grande façade de maison blanche tradition en béton de plain-pied avec un toit en appentis et un toit en métal.
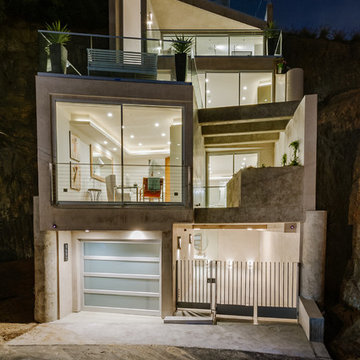
Inspiration pour une grande façade de maison grise minimaliste en béton à deux étages et plus avec un toit plat.
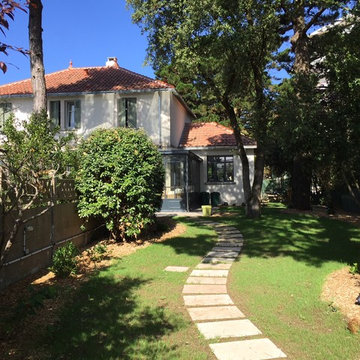
Inspiration pour une grande façade de maison beige traditionnelle en béton à un étage avec un toit en tuile.
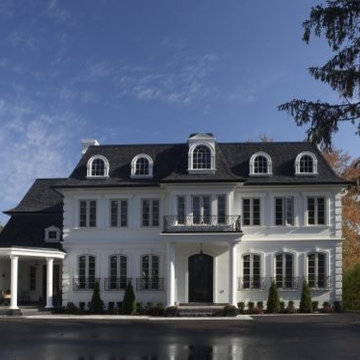
Réalisation d'une grande façade de maison blanche tradition en béton à deux étages et plus avec un toit à quatre pans et un toit en shingle.
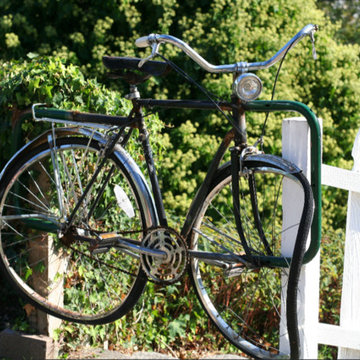
handcrafted wrought iron garden gates
Idée de décoration pour une façade de maison beige chalet en béton de taille moyenne et de plain-pied avec un toit à deux pans.
Idée de décoration pour une façade de maison beige chalet en béton de taille moyenne et de plain-pied avec un toit à deux pans.
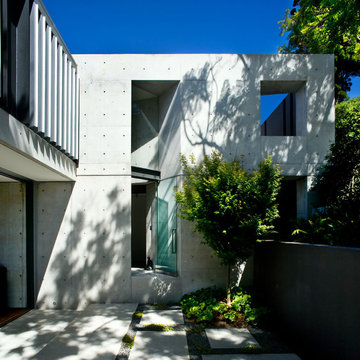
Patrick Bingham
Cette photo montre une grande façade de maison moderne en béton à deux étages et plus.
Cette photo montre une grande façade de maison moderne en béton à deux étages et plus.
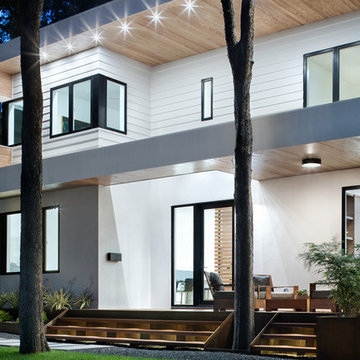
Evening View of Front Facade with View to Stair Screen Wall Beyond
Exemple d'une grande façade de maison blanche moderne en béton à un étage avec un toit plat et un toit mixte.
Exemple d'une grande façade de maison blanche moderne en béton à un étage avec un toit plat et un toit mixte.
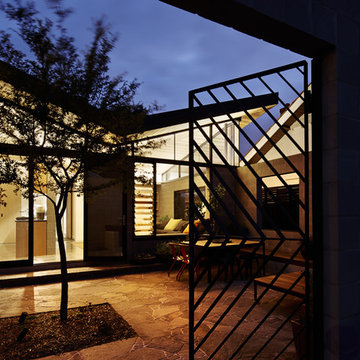
Peter Bennets
Idées déco pour une façade de maison grise contemporaine en béton de plain-pied.
Idées déco pour une façade de maison grise contemporaine en béton de plain-pied.
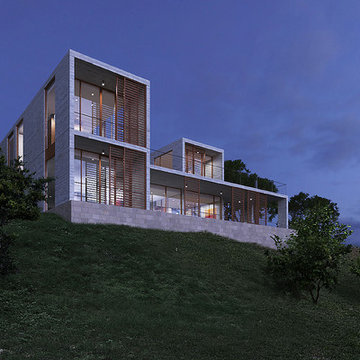
The house is located on a hillside overlooking the Colorado River and mountains beyond. It is designed for a young couple with two children, and grandparents who come to visit and stay for certain period of time.
The house consists of a L shaped two-story volume connected by a one-story base. A courtyard with a reflection pool is located in the heart of the house, bringing daylight and fresh air into the surrounding rooms. The main living areas are positioned on the south end and open up for sunlight and uninterrupted views out to the mountains. Outside the dining and living rooms is a covered terrace with a fire place on one end, a place to get directly connected with natural surroundings.
Wood screens are located at along windows and the terrace facing south, the screens can move to different positions to block unwanted sun light at different time of the day. The house is mainly made of concrete with large glass windows and sliding doors that bring in daylight and permit natural ventilation.
The design intends to create a structure that people can perceive and appreciate both the “raw” nature outside the house: the mountain, the river and the trees, and also the “abstract” natural phenomena filtered through the structure, such as the reflection pool, the sound of rain water dropping into the pool, the light and shadow play by the sun penetrating through the windows, and the wind flowing through the space.
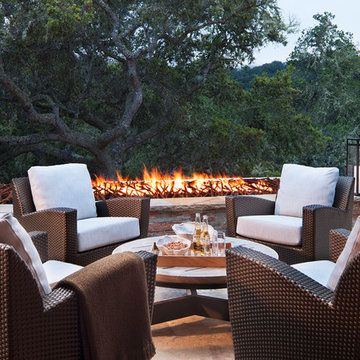
The outdoor fire pit and patio provide a wonderful area to sit and enjoy and evening while taking in the natural beauty of the Carmel wilderness.
Aménagement d'une grande façade de maison marron montagne en béton à un étage avec un toit à deux pans.
Aménagement d'une grande façade de maison marron montagne en béton à un étage avec un toit à deux pans.
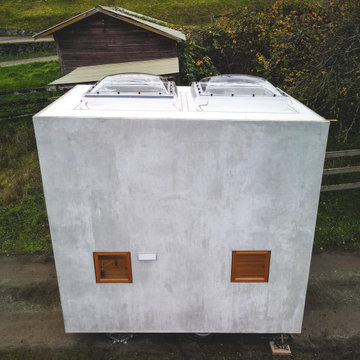
The Vineuve 100 is a 100 sq.ft. portable unit, fit for up to two people. It has hot water on demand, electrical, full fridge, gas stove, dishwasher, washer dryer combo, a 55 sq. ft loft, two sky lights (openable above loft), in floor heating, full bath, and 145 cu. f. of storage (including kitchen and bathroom cabinets).
This surprisingly bright and spacious unit is designed and built by Vineuve Construction and is available for pre order, coming to the market June 1st, 2021.
Contact Vineuve at info@vineuve.ca to sign up for pre order.
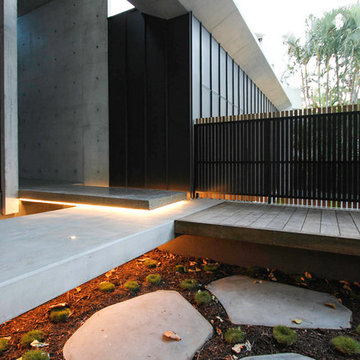
Reitsma + Associates
Inspiration pour une façade de maison minimaliste en béton de taille moyenne et de plain-pied avec un toit plat et un toit en métal.
Inspiration pour une façade de maison minimaliste en béton de taille moyenne et de plain-pied avec un toit plat et un toit en métal.
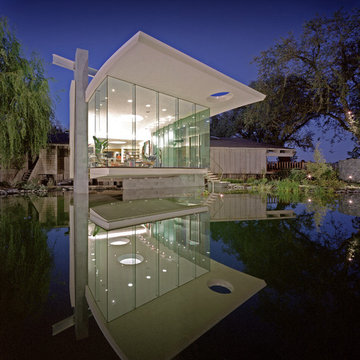
Cette photo montre une grande façade de maison grise moderne en béton de plain-pied avec un toit plat.
Idées déco de façades de maisons noires en béton
6
