Idées déco de façades de maisons noires en béton
Trier par :
Budget
Trier par:Populaires du jour
121 - 140 sur 868 photos
1 sur 3
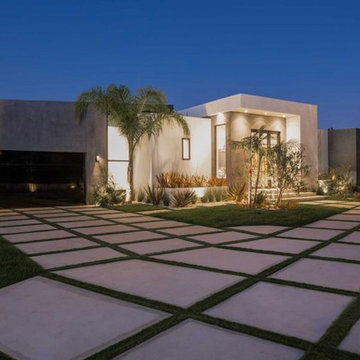
Réalisation d'une grande façade de maison grise design en béton à un étage avec un toit plat et un toit végétal.
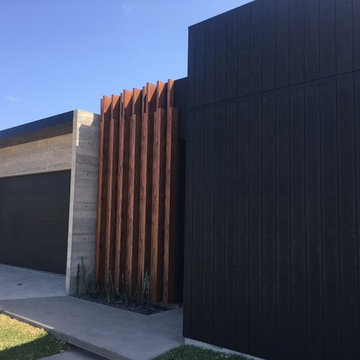
Black timber raw cladding with off form concrete wall to garage and with knotwood timber feature
Idées déco pour une façade de maison noire contemporaine en béton de taille moyenne et de plain-pied avec un toit plat et un toit en métal.
Idées déco pour une façade de maison noire contemporaine en béton de taille moyenne et de plain-pied avec un toit plat et un toit en métal.
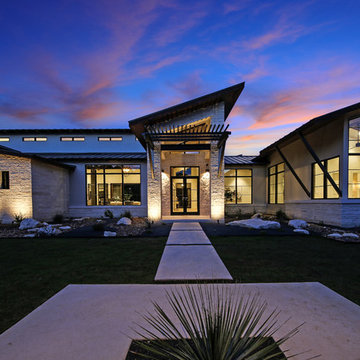
hill country contemporary house designed by oscar e flores design studio in cordillera ranch on a 14 acre property
Inspiration pour une grande façade de maison blanche traditionnelle en béton de plain-pied avec un toit en appentis et un toit en métal.
Inspiration pour une grande façade de maison blanche traditionnelle en béton de plain-pied avec un toit en appentis et un toit en métal.
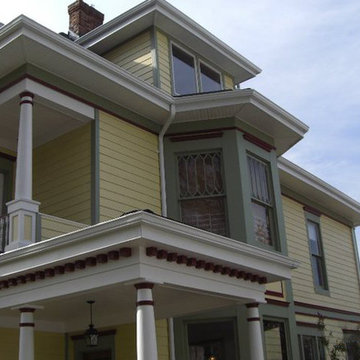
Extensive remodel to a 100 year old home in Staten Island
Réalisation d'une grande façade de maison jaune victorienne en béton à deux étages et plus.
Réalisation d'une grande façade de maison jaune victorienne en béton à deux étages et plus.
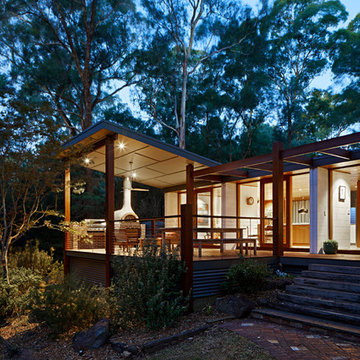
Tatjana Plitt
Idée de décoration pour une façade de maison blanche vintage en béton de taille moyenne et à niveaux décalés avec un toit à croupette et un toit en métal.
Idée de décoration pour une façade de maison blanche vintage en béton de taille moyenne et à niveaux décalés avec un toit à croupette et un toit en métal.
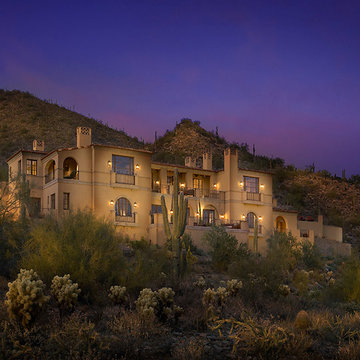
Mark Bosclair
Exemple d'une grande façade de maison beige méditerranéenne en béton de plain-pied avec un toit à deux pans.
Exemple d'une grande façade de maison beige méditerranéenne en béton de plain-pied avec un toit à deux pans.
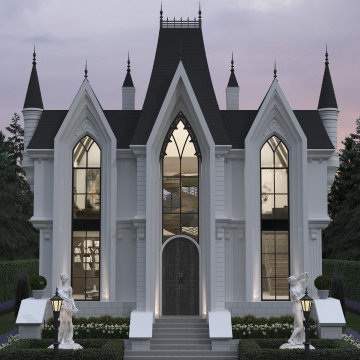
Réalisation d'une très grande façade de maison blanche design en béton et bardeaux à trois étages et plus avec un toit à quatre pans, un toit en métal et un toit noir.
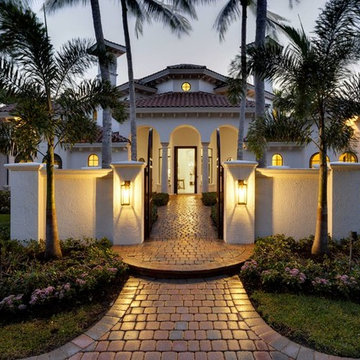
Front Exterior
Inspiration pour une façade de maison beige traditionnelle en béton de taille moyenne et à un étage avec un toit à quatre pans et un toit en shingle.
Inspiration pour une façade de maison beige traditionnelle en béton de taille moyenne et à un étage avec un toit à quatre pans et un toit en shingle.

© Thomas Ebert, www.ebert-photo.com
Exemple d'une façade de maison grise industrielle en béton de plain-pied et de taille moyenne avec un toit plat et un toit mixte.
Exemple d'une façade de maison grise industrielle en béton de plain-pied et de taille moyenne avec un toit plat et un toit mixte.
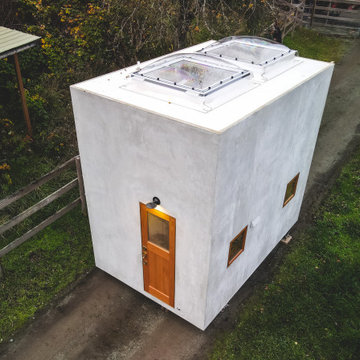
A 100 sq. ft portable unit, fit for up to two people. The Vineuve 100 has hot water on demand, electrical, full fridge, gas stove, dishwasher, washer dryer combo, a 55 sq. ft loft, two sky lights (openable above loft), in floor heating, full bath, and 145 cu. f. of storage (including kitchen and bathroom cabinets).
This surprisingly spacious unit is designed and built by Vineuve Construction and is available for pre order, coming to the market June 1st, 2021.
Contact Vineuve at info@vineuve.ca to sign up for pre order.
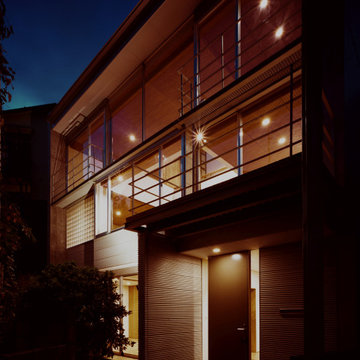
Inspiration pour une façade de maison grise vintage en béton de taille moyenne et à deux étages et plus avec un toit plat.
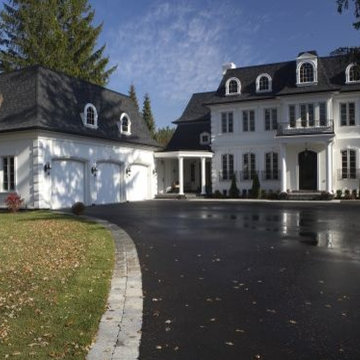
Aménagement d'une grande façade de maison blanche classique en béton à deux étages et plus avec un toit à quatre pans et un toit en shingle.
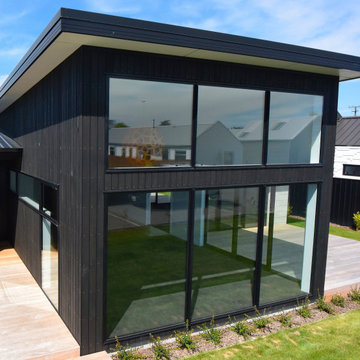
Living it up in Timaru, this light-filled 252sqm home offers relaxed, yet refined dining under a sky-high raking ceiling. It’s an entertainer’s dream with a contemporary black kitchen, featuring a huge concrete island. This mirrors the exterior colour palette.
The black cedar and concrete block cladding is softened by floor-to-ceiling windows and glass sliders which provide ample indoor-outdoor flow for occupants who enjoy socialising. The kitchen links to a private, central decking area. Additional decks serve the living and dining spaces.
Equipped with four cosy bedrooms and a well-appointed main bathroom, this home has been designed to meet the needs of its growing young family.
Parents are afforded another layer of luxury in the master bedroom. This everyday retreat features a walk-in robe and separate ensuite with a generously proportioned double showering area.
A double garage with internal access, and low-maintenance landscaping, enhance the easy-care, easy-living nature of this architectural home.
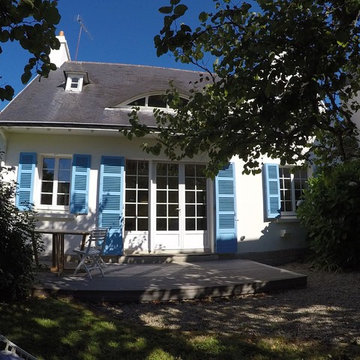
Clap Immo
Cette photo montre une façade de maison blanche bord de mer en béton de taille moyenne avec un toit à deux pans.
Cette photo montre une façade de maison blanche bord de mer en béton de taille moyenne avec un toit à deux pans.
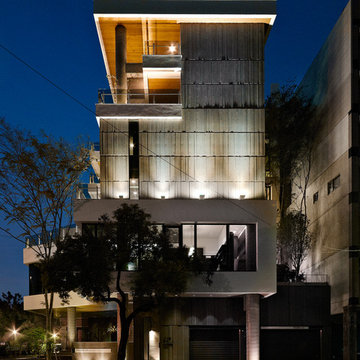
LEICHT, www.LeichtFL.com, www.Leicht.com, http://www.leicht.com/en-us/find-a-showroom/ Photo: Kuo-Min Lee
Program: TOBIA/ H 220h oak anthracite
Handles: 770.000 SensoMatic 860.413 vertical recessed handle
Countertop: AP E 2 stainless steel / Silestone
Sink: Artinox
Faucet: Dornbracht, model: Tara Ultra
Electrical Appliances: Electrolux/ Liebherr

The house is located on a hillside overlooking the Colorado River and mountains beyond. It is designed for a young couple with two children, and grandparents who come to visit and stay for certain period of time.
The house consists of a L shaped two-story volume connected by a one-story base. A courtyard with a reflection pool is located in the heart of the house, bringing daylight and fresh air into the surrounding rooms. The main living areas are positioned on the south end and open up for sunlight and uninterrupted views out to the mountains. Outside the dining and living rooms is a covered terrace with a fire place on one end, a place to get directly connected with natural surroundings.
Wood screens are located at along windows and the terrace facing south, the screens can move to different positions to block unwanted sun light at different time of the day. The house is mainly made of concrete with large glass windows and sliding doors that bring in daylight and permit natural ventilation.
The design intends to create a structure that people can perceive and appreciate both the “raw” nature outside the house: the mountain, the river and the trees, and also the “abstract” natural phenomena filtered through the structure, such as the reflection pool, the sound of rain water dropping into the pool, the light and shadow play by the sun penetrating through the windows, and the wind flowing through the space.
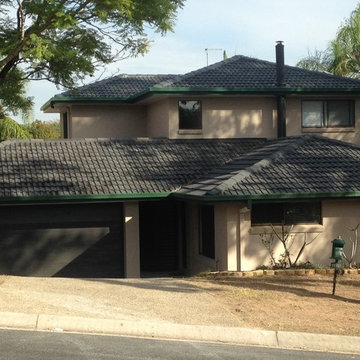
Cette image montre une grande façade de maison minimaliste en béton à un étage avec un toit à quatre pans et un toit en tuile.
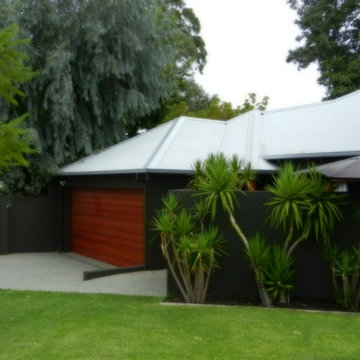
Exemple d'une façade de maison noire en béton de plain-pied avec un toit à quatre pans et un toit en métal.

This dramatic facade evokes a sense of Hollywood glamour.
Inspiration pour une grande façade de maison beige vintage en béton à un étage.
Inspiration pour une grande façade de maison beige vintage en béton à un étage.
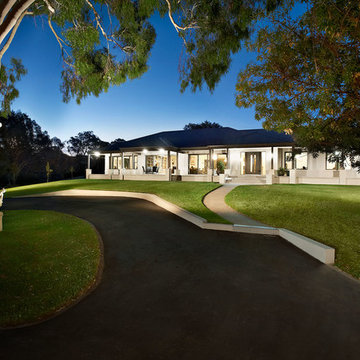
Réalisation d'une grande façade de maison beige tradition en béton de plain-pied avec un toit à deux pans et un toit en métal.
Idées déco de façades de maisons noires en béton
7