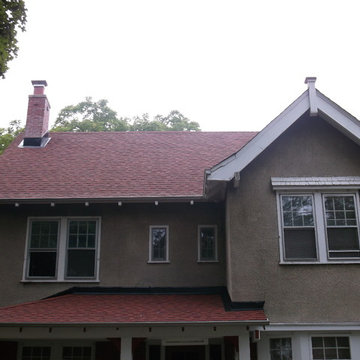Idées déco de façades de maisons noires en béton
Trier par :
Budget
Trier par:Populaires du jour
161 - 180 sur 868 photos
1 sur 3
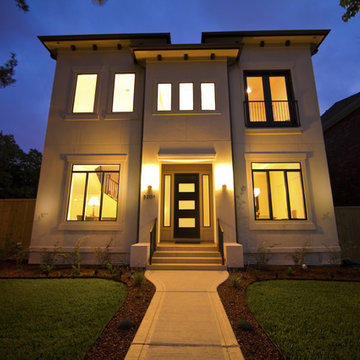
Aménagement d'une façade de maison beige contemporaine en béton à un étage avec un toit plat.
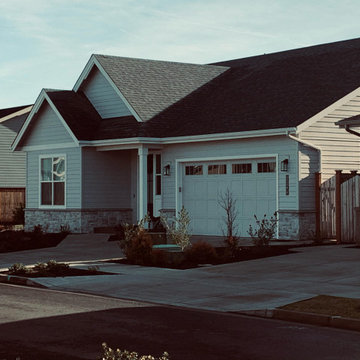
Custom Built Home Stone Accent Front, Bonuses Trusses Allowing Second Story in Little Space
Exemple d'une façade de maison grise moderne en béton et bardage à clin de taille moyenne et à un étage avec un toit à deux pans, un toit en shingle et un toit noir.
Exemple d'une façade de maison grise moderne en béton et bardage à clin de taille moyenne et à un étage avec un toit à deux pans, un toit en shingle et un toit noir.
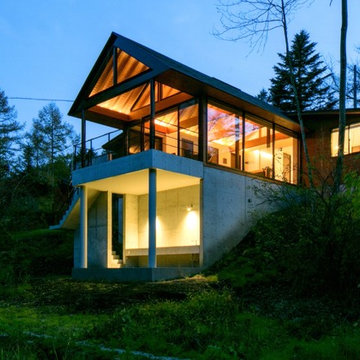
Aménagement d'une façade de maison grise industrielle en béton à un étage avec un toit à deux pans.
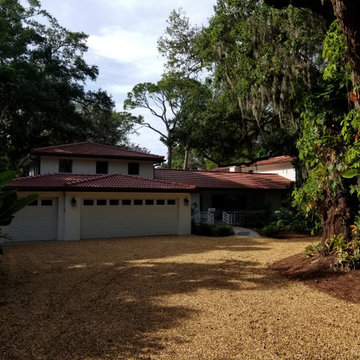
The front of the house, added side garage, cleaned up landscape and renewed rocky driveway.
Réalisation d'une grande façade de maison blanche vintage en béton à un étage avec un toit à quatre pans, un toit en tuile et un toit rouge.
Réalisation d'une grande façade de maison blanche vintage en béton à un étage avec un toit à quatre pans, un toit en tuile et un toit rouge.
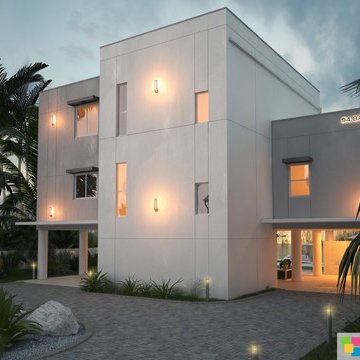
Idée de décoration pour une grande façade de maison grise design en béton à un étage avec un toit plat.
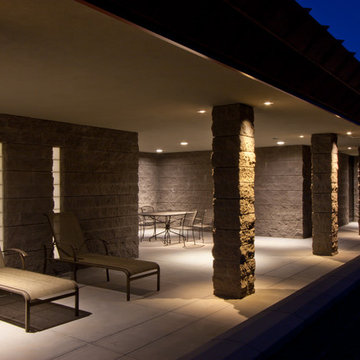
Ed Taube
Cette image montre une grande façade de maison grise design en béton de plain-pied.
Cette image montre une grande façade de maison grise design en béton de plain-pied.
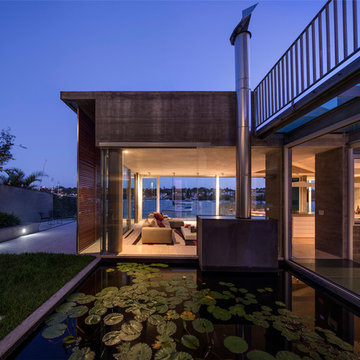
Photographer: Murray Fredericks
Réalisation d'une façade de maison grise design en béton avec un toit plat.
Réalisation d'une façade de maison grise design en béton avec un toit plat.
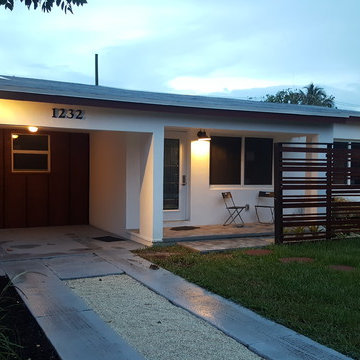
Aménagement d'une façade de maison blanche rétro en béton de taille moyenne et de plain-pied avec un toit en appentis et un toit en shingle.

軽井沢 野沢原の家|菊池ひろ建築設計室
撮影 辻岡利之
Exemple d'une façade de maison grise tendance en béton de taille moyenne et à un étage avec un toit en appentis et un toit en métal.
Exemple d'une façade de maison grise tendance en béton de taille moyenne et à un étage avec un toit en appentis et un toit en métal.
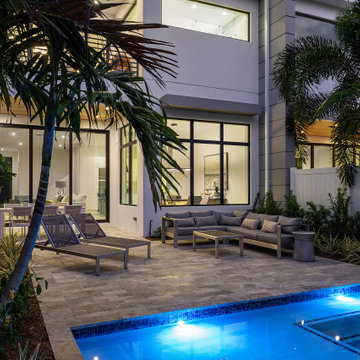
7 On 7th is a luxurious townhome complex in the flourishing enclave of North Palm Trail, just steps from the beaches of Delray.
Each contemporary unit has three bedrooms, three and a half bathrooms, a covered patio, two car garage and private individual pool.
The five interior units offer 2,353 square feet and are booked by the 2,960 square feet end units.
This modern expression of urban architecture and design was conceived by M2 Development and constructed by Marc Julien Homes.
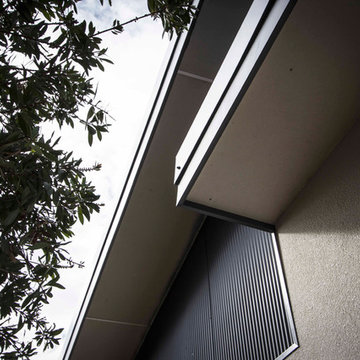
Camille Walsh
Idées déco pour une façade de maison beige classique en béton de taille moyenne.
Idées déco pour une façade de maison beige classique en béton de taille moyenne.
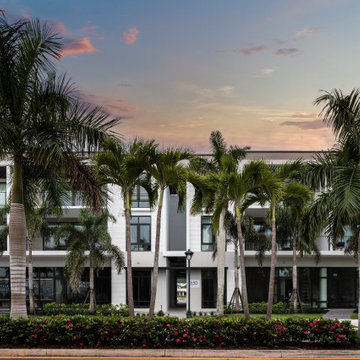
3 story mixed-use commercial/residential project
22 units
Sleek urban design
Inspiration pour un grande façade d'immeuble traditionnel en béton avec un toit plat et un toit noir.
Inspiration pour un grande façade d'immeuble traditionnel en béton avec un toit plat et un toit noir.
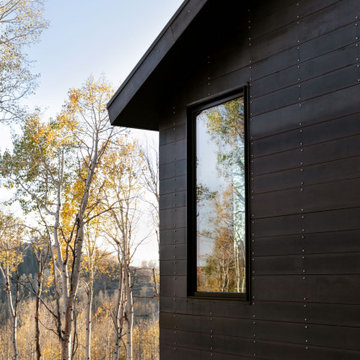
Just a few miles south of the Deer Valley ski resort is Brighton Estates, a community with summer vehicle access that requires a snowmobile or skis in the winter. This tiny cabin is just under 1000 SF of conditioned space and serves its outdoor enthusiast family year round. No space is wasted and the structure is designed to stand the harshest of storms.
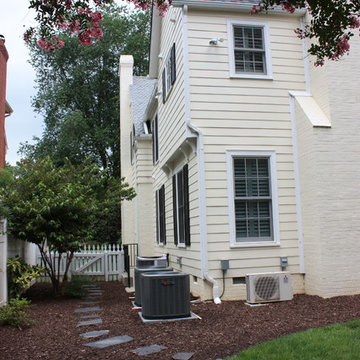
Réalisation d'une grande façade de maison jaune tradition en béton à un étage.
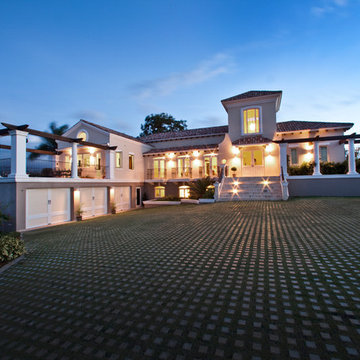
Photography by Carlos Esteva.
When this private client, a married couple, first approached Álvarez-Díaz & Villalón to build ‘the house of their dreams’ on the grounds of their sprawling family estate, the first challenge was to identify the exact location that would maximize the positive aspects of the topography while affording the most gracious views. Propped up on scaffolding, juggling digital cameras and folding ladders, the design team photographed the property from hundreds of angles before the ideal site was selected.
Once the site was selected, construction could begin.
The building’s foundation was raised slightly off the ground to disperse geothermal heat. In addition, the designers studied daily sunlight patterns and positioned the structure accordingly in order to warm the swimming pool during the cooler morning hours and illuminate the principal living quarters during the late afternoon. Finally, the main house was designed with functional balconies on all sides: each balcony meticulously planned ~ and precisely positioned ~ to
both optimize wind flow and frame the property’s most breath-taking views.
Stylistically, the goal was to create an authentic Spanish hacienda. Following Old World tradition, the house was anchored around a centralized interior patio
in the Moorish style: enclosed on three sides ~ yet
open on the fourth (similar to the Alcázar of Seville) ~ to reveal a reflecting pool ~ and mirror the water motif of the home’s magnificent marble fountain. A bell tower, horseshoe arches, a colonnaded,vineyard-style patio, and
ornamental Moorish mosaic tilework (“azulejos”) completed this picturesque portrait of a faraway fantasy world of castles, chivalry, and swordsplay, reminiscent of Medieval Spain.
Shortly after completion, this showcase home was showcased on the TVE Spanish television series Spaniards Around The World (Españoles Alrededor
Del Mundo) as a prime example of authentic Spanish architecture designed outside the peninsula. Not surprising. After all, the story of a fairy-tale retreat as
magical as this one deserves a happy ending.
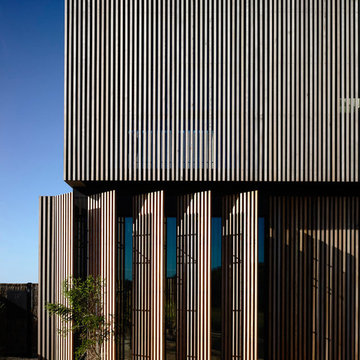
Derek Swalwell
Aménagement d'une grande façade de maison grise contemporaine en béton à un étage avec un toit plat.
Aménagement d'une grande façade de maison grise contemporaine en béton à un étage avec un toit plat.
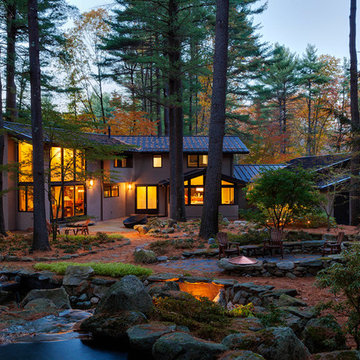
This 1950s home was completely renovated with an all-new addition. The natural setting of the property significantly influenced the design. All new Marvin windows and doors worked in harmony with the updated layout to connect the interior of the home with the mature specimen trees outdoors. This provided a feeling of intimacy with the forest and privacy within the home.
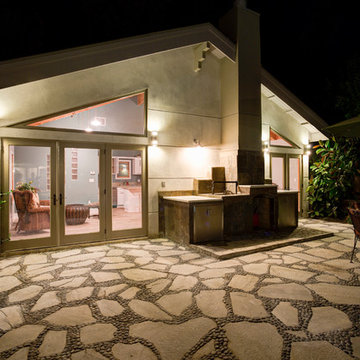
Réalisation d'une grande façade de maison grise minimaliste en béton de plain-pied avec un toit à deux pans.
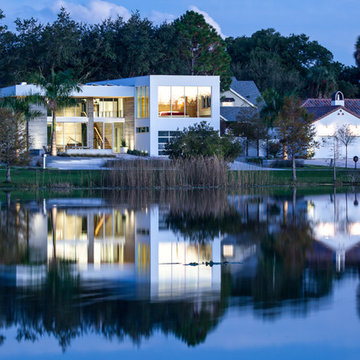
Ryan Begley Photography
Cette photo montre une grande façade de maison blanche moderne en béton à un étage avec un toit plat.
Cette photo montre une grande façade de maison blanche moderne en béton à un étage avec un toit plat.
Idées déco de façades de maisons noires en béton
9
