Idées déco de façades de maisons noires en béton
Trier par :
Budget
Trier par:Populaires du jour
141 - 160 sur 868 photos
1 sur 3
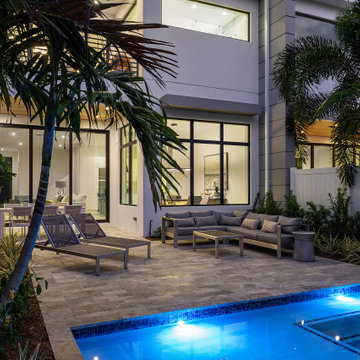
7 On 7th is a luxurious townhome complex in the flourishing enclave of North Palm Trail, just steps from the beaches of Delray.
Each contemporary unit has three bedrooms, three and a half bathrooms, a covered patio, two car garage and private individual pool.
The five interior units offer 2,353 square feet and are booked by the 2,960 square feet end units.
This modern expression of urban architecture and design was conceived by M2 Development and constructed by Marc Julien Homes.
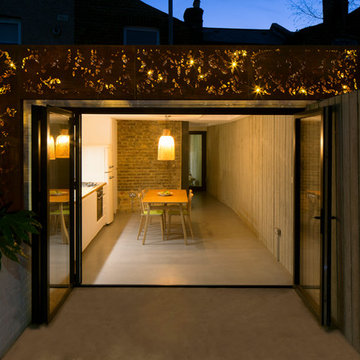
The concrete wall continues externally from the rear garden to the interior, and out to a central courtyard.
A perforated corten rib provides a stark contrast to the in-situ concrete wall and glows at night.
A polished screed floor continues the seamless inside to outside relationship.
The kitchen surface is continued externally to form a planter, a bench and external storage for the garden.
Vanloen Photography
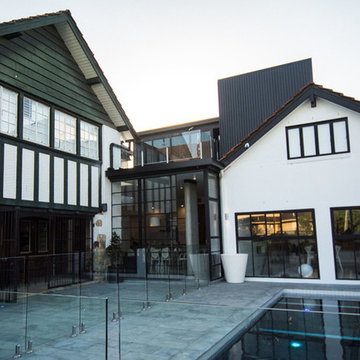
Réalisation d'une façade de maison mitoyenne grise design en béton de taille moyenne et à un étage avec un toit à deux pans et un toit en shingle.
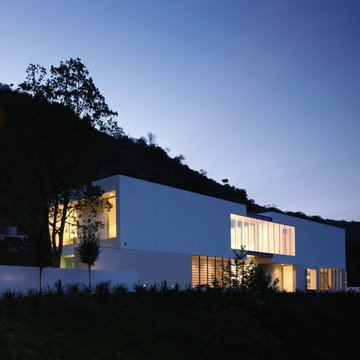
Réalisation d'une très grande façade de maison blanche design en béton à un étage avec un toit plat.
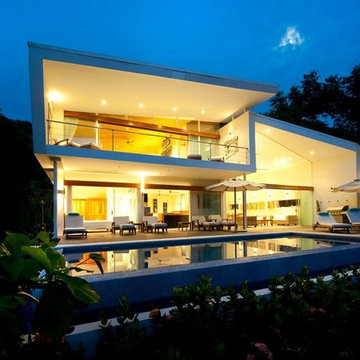
Idée de décoration pour une grande façade de maison blanche minimaliste en béton à un étage avec un toit en appentis.
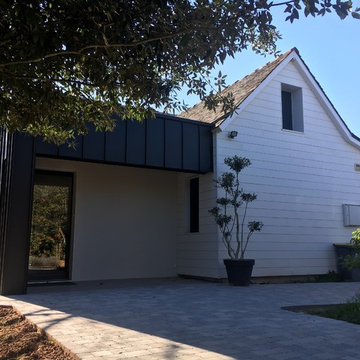
Extension de 20 m2 d'une maison d'habitation existante dans un esprit contemporain. La façade de la maison existante est également "rajeunie" par la pose d'une bardage clair qui se marie très bien avec le bardage zinc de l'extension et les menuiseries en aluminium gris.
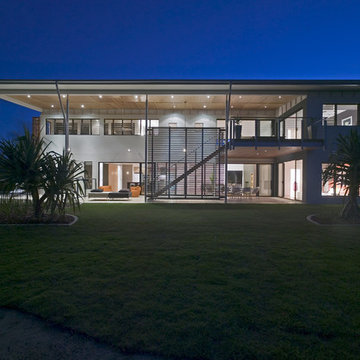
Situated on the 12th green of the Pelican Waters golf course this stunning award winning home faces North with abundant winter sun plus excellent cross flow ventilation.
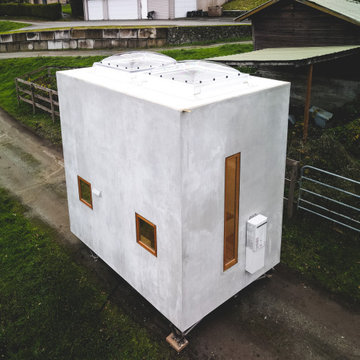
A 100 sq. ft portable unit, fit for up to two people. The Vineuve 100 has hot water on demand, electrical, full fridge, gas stove, dishwasher, washer dryer combo, a 55 sq.ft. loft, two sky lights (openable above loft), in floor heating, full bath, and 145 cu. f. of storage (including kitchen and bathroom cabinets).
The Vineuve 100 is available for pre order, coming to the market June 1st, 2021.
Contact us at info@vineuve.ca to sign up now
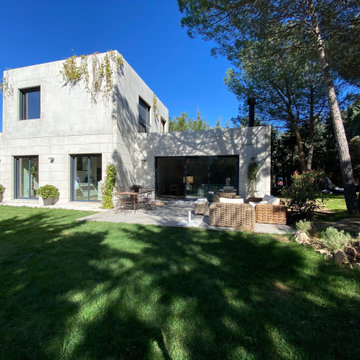
Cette photo montre une façade de maison grise moderne en béton de taille moyenne et à un étage avec un toit plat.
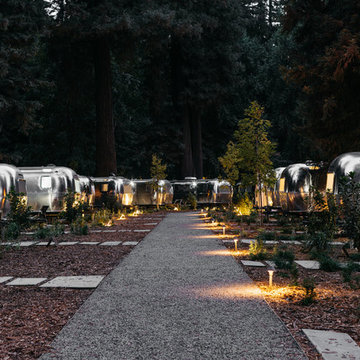
All Autocamp Russian River photos are taken by Melanie Riccardi.
Cette image montre une très grande façade de maison grise minimaliste en béton de plain-pied avec un toit plat.
Cette image montre une très grande façade de maison grise minimaliste en béton de plain-pied avec un toit plat.
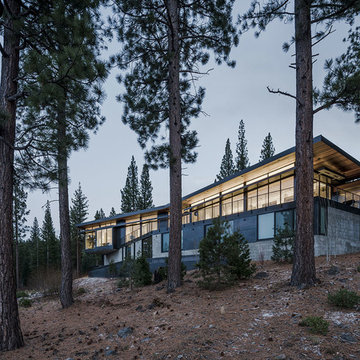
Joe Fletcher
Idée de décoration pour une façade de maison grise minimaliste en béton à un étage avec un toit à quatre pans et un toit en métal.
Idée de décoration pour une façade de maison grise minimaliste en béton à un étage avec un toit à quatre pans et un toit en métal.
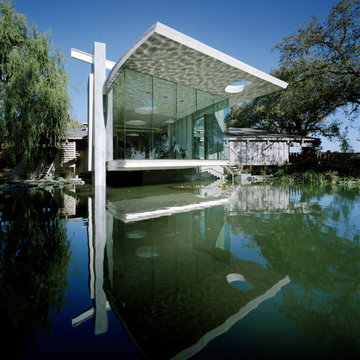
Idées déco pour une grande façade de maison grise moderne en béton de plain-pied avec un toit plat.
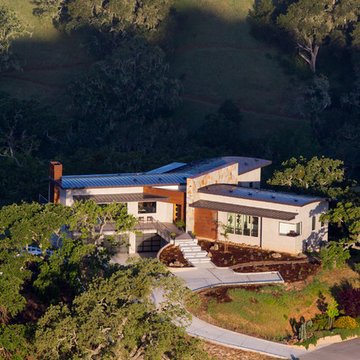
The contemporary styled Ebner residence sits perched atop a hill in West Atascadero with sprawling 360 degree views. The 3-winged floor plan was designed to maximize these views and create a comfortable retreat for the Ebners and visiting guests. Upon arriving at the home, you are greeted by a stone spine wall and 17’ mitered window that focuses on a majestic oak tree, with the valley beyond. The great room is an iconic part of the design, covered by an arch formed roof with exposed custom made glulam beams. The exterior of the house exemplifies contemporary design by incorporating corten cladding, standing seam metal roofing, smooth finish stucco and large expanses of glass. Amenities of the house include a wine cellar, drive through garage, private office and 2 guest suites.
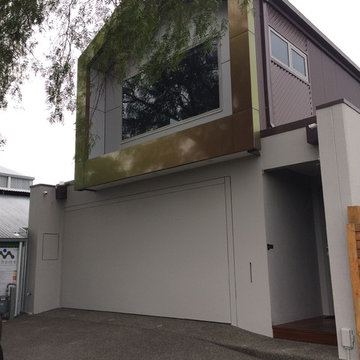
Idées déco pour une petite façade de maison de ville marron contemporaine en béton à un étage avec un toit à deux pans et un toit en métal.
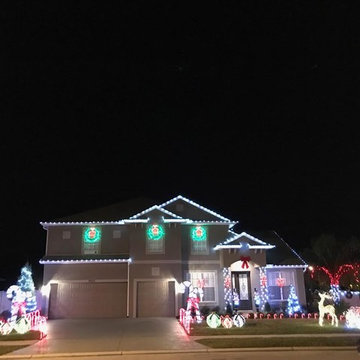
Holiday lighting during Christmas Time- Installed string lights around house, planters and through palm tree.
Idées déco pour une grande façade de maison grise contemporaine en béton à un étage avec un toit à croupette et un toit en shingle.
Idées déco pour une grande façade de maison grise contemporaine en béton à un étage avec un toit à croupette et un toit en shingle.
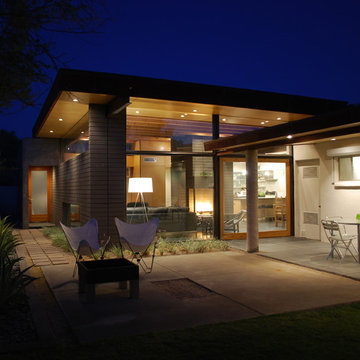
Secrest Architecture
Cette photo montre une petite façade de maison grise tendance en béton de plain-pied.
Cette photo montre une petite façade de maison grise tendance en béton de plain-pied.
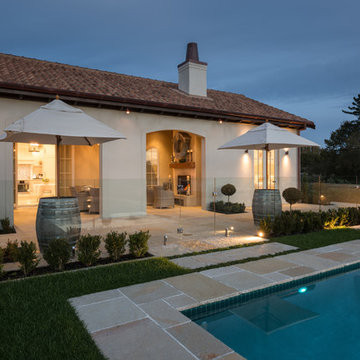
Inspiration pour une petite façade de maison beige en béton de plain-pied avec un toit à deux pans et un toit en tuile.
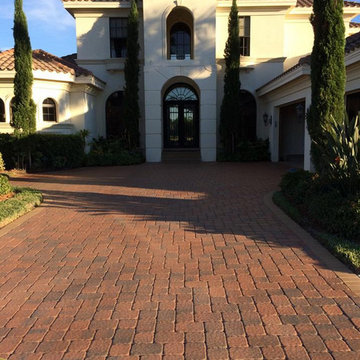
Idée de décoration pour une façade de maison grise méditerranéenne en béton de taille moyenne et à un étage.
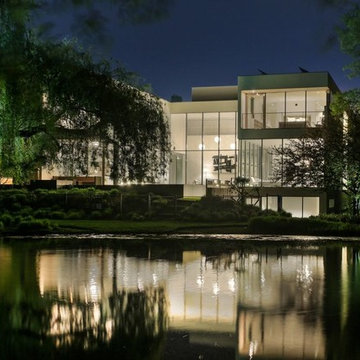
Aménagement d'une grande façade de maison grise contemporaine en béton à deux étages et plus avec un toit plat.
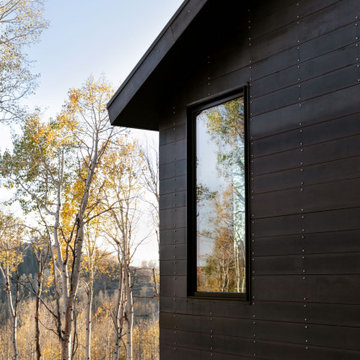
Just a few miles south of the Deer Valley ski resort is Brighton Estates, a community with summer vehicle access that requires a snowmobile or skis in the winter. This tiny cabin is just under 1000 SF of conditioned space and serves its outdoor enthusiast family year round. No space is wasted and the structure is designed to stand the harshest of storms.
Idées déco de façades de maisons noires en béton
8