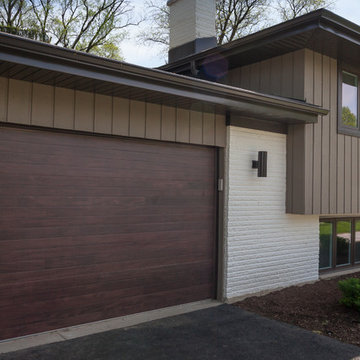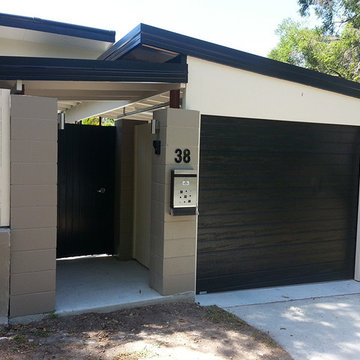Idées déco de façades de maisons noires
Trier par :
Budget
Trier par:Populaires du jour
21 - 40 sur 782 photos
1 sur 3

This image was taken under construction but I like the dynamic angles.
The house is an addition to a Victorian workers cottage that was overshadowed by more recent townhouse developments.
We designed the addition at the front as an infill between other blocky townhouses, using block colour and vertical battens to define it from its neighbours.
photo by Jane McDougall
builder Bond Building Group

Prairie Cottage- Florida Cracker inspired 4 square cottage
Exemple d'une petite façade de Tiny House marron nature en bois et planches et couvre-joints de plain-pied avec un toit à deux pans, un toit en métal et un toit gris.
Exemple d'une petite façade de Tiny House marron nature en bois et planches et couvre-joints de plain-pied avec un toit à deux pans, un toit en métal et un toit gris.
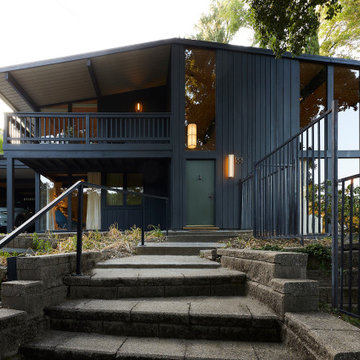
This 1960s home was in original condition and badly in need of some functional and cosmetic updates. We opened up the great room into an open concept space, converted the half bathroom downstairs into a full bath, and updated finishes all throughout with finishes that felt period-appropriate and reflective of the owner's Asian heritage.

Cette photo montre une grande façade de maison grise tendance en béton à un étage avec un toit plat.
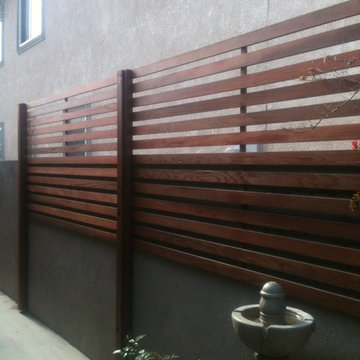
We used redwood to create a privacy screen above the regulated 6 foot concrete wall. This is a great way to keep out neighbors while still maintaining city code and regulations.
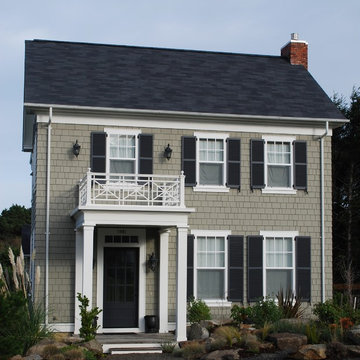
Belhaven is a new "walkable" village of charming beach houses located on the Oregon Coast. Its architecture is a simple, straightforward vernacular...using traditional elements and proportions to inspire beauty and compliment the natural habitat...photography by Duncan McRoberts.

The rear balcony is lined with cedar to provide a warm contrast to the dark metal cladding.
Idées déco pour une petite façade de maison métallique et noire moderne en planches et couvre-joints à un étage avec un toit en appentis, un toit en métal et un toit noir.
Idées déco pour une petite façade de maison métallique et noire moderne en planches et couvre-joints à un étage avec un toit en appentis, un toit en métal et un toit noir.
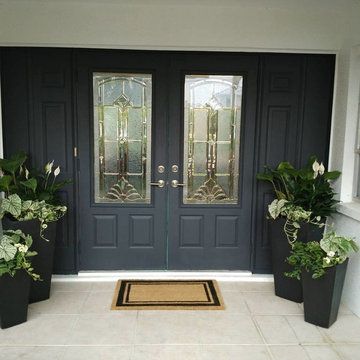
I selected a beautiful, flat black, added modern planters and a green and white color scheme for the plants, as well as updated the doormat.
Réalisation d'une petite façade de maison blanche design en stuc de plain-pied.
Réalisation d'une petite façade de maison blanche design en stuc de plain-pied.
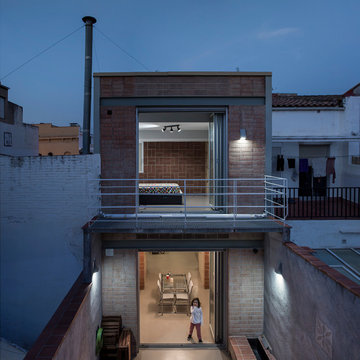
Reconversión de taller de un herrero en barrio industrial en vivienda unifamiliar.
Fachada posterior.
©Flavio Coddou
Réalisation d'une petite façade de maison multicolore design en brique à un étage avec un toit à deux pans.
Réalisation d'une petite façade de maison multicolore design en brique à un étage avec un toit à deux pans.
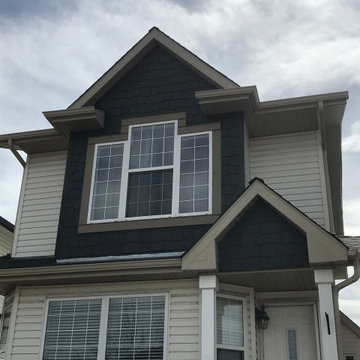
James Hardie Staggered Shake to Front Gable Bump Out and Front Entrance Gable in Rich Espresso. Certainly brings warmth to this front facade. 21-3409
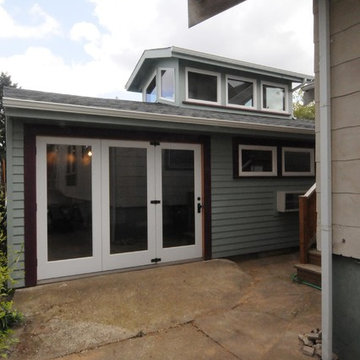
The former garage door was removed and a 3-panel folding set of doors were constructed installed by Hammer and Hand Construction. The loft was an addition to the structure.
Photos by Hammer and Hand

This new house is perched on a bluff overlooking Long Pond. The compact dwelling is carefully sited to preserve the property's natural features of surrounding trees and stone outcroppings. The great room doubles as a recording studio with high clerestory windows to capture views of the surrounding forest.
Photo by: Nat Rea Photography
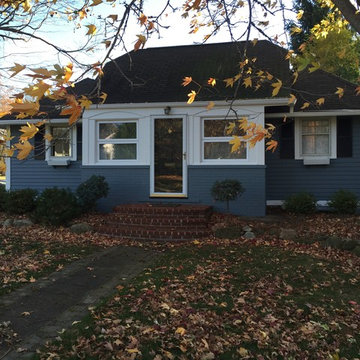
Cette image montre une petite façade de maison bleue traditionnelle de plain-pied avec un revêtement mixte, un toit à croupette et un toit en shingle.
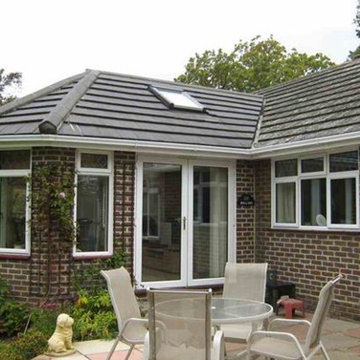
Sun room extension to kitchen
Aménagement d'une petite façade de maison marron moderne en brique de plain-pied avec un toit à quatre pans.
Aménagement d'une petite façade de maison marron moderne en brique de plain-pied avec un toit à quatre pans.

(c) steve keating photography
Cette photo montre une petite façade de maison beige tendance en bois de plain-pied avec un toit en appentis.
Cette photo montre une petite façade de maison beige tendance en bois de plain-pied avec un toit en appentis.
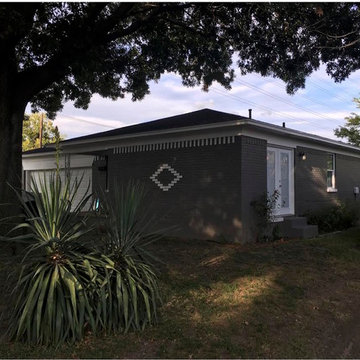
Idées déco pour une façade de maison grise contemporaine en brique de taille moyenne et de plain-pied avec un toit à deux pans.
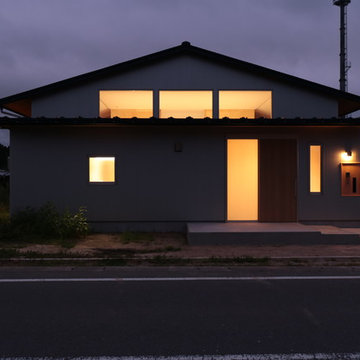
農地転用後の平屋の住まい Photo by fuminori maemi/FMA
Aménagement d'une petite façade de maison métallique et grise moderne de plain-pied avec un toit à deux pans et un toit en métal.
Aménagement d'une petite façade de maison métallique et grise moderne de plain-pied avec un toit à deux pans et un toit en métal.

After
Idée de décoration pour une petite façade de maison noire tradition de plain-pied avec un revêtement mixte.
Idée de décoration pour une petite façade de maison noire tradition de plain-pied avec un revêtement mixte.
Idées déco de façades de maisons noires
2
