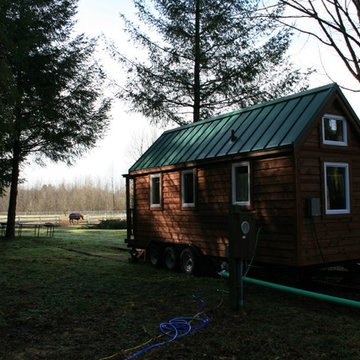Idées déco de façades de maisons noires
Trier par :
Budget
Trier par:Populaires du jour
41 - 60 sur 784 photos
1 sur 3
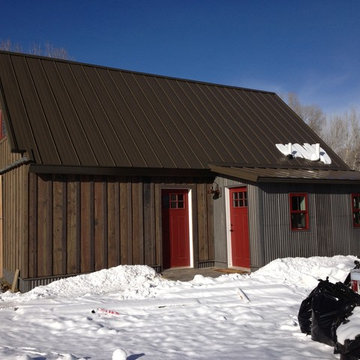
Photo by Bozeman Daily Chronicle - Adrian Sanchez-Gonzales
*Renovated barn with Montana Ghostwood and corrugated steel siding
* Custom barn door for shop space and a bunkhouse.
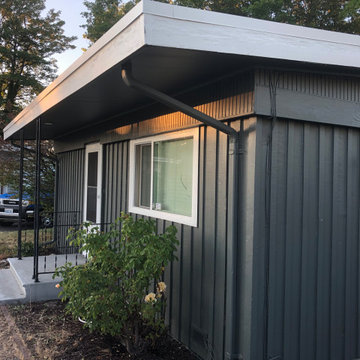
Inspiration pour une façade de maison grise traditionnelle en bois de taille moyenne et de plain-pied avec un toit plat.
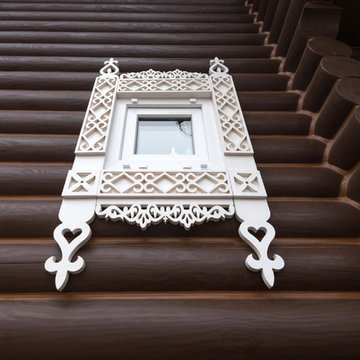
Idées déco pour une petite façade de maison marron en bois à un étage avec un toit de Gambrel et un toit en shingle.
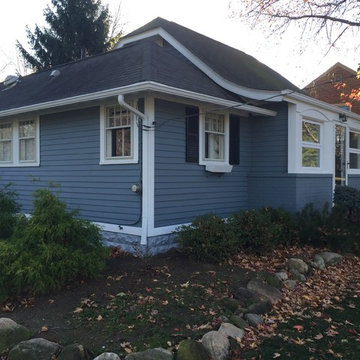
Idée de décoration pour une petite façade de maison bleue tradition de plain-pied avec un revêtement mixte.
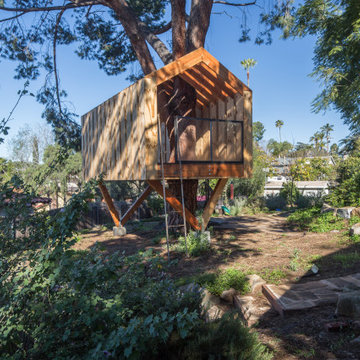
A creative design project - architecturally designed treehouse!
Idées déco pour une petite façade de Tiny House orange en bois de plain-pied.
Idées déco pour une petite façade de Tiny House orange en bois de plain-pied.
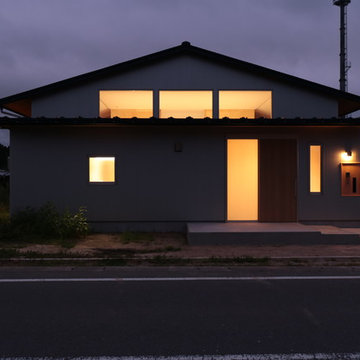
農地転用後の平屋の住まい Photo by fuminori maemi/FMA
Aménagement d'une petite façade de maison métallique et grise moderne de plain-pied avec un toit à deux pans et un toit en métal.
Aménagement d'une petite façade de maison métallique et grise moderne de plain-pied avec un toit à deux pans et un toit en métal.
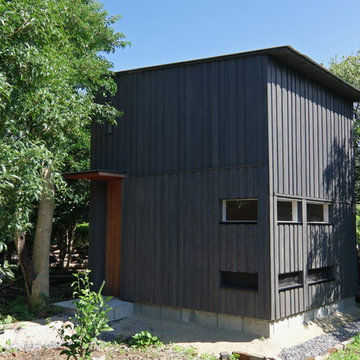
Réalisation d'une petite façade de maison grise nordique en bois de plain-pied avec un toit en appentis et un toit en métal.
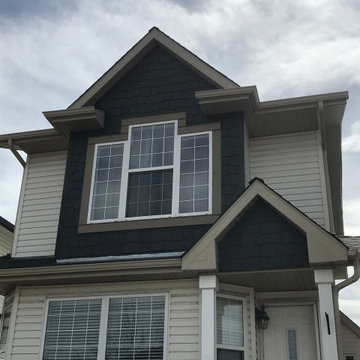
James Hardie Staggered Shake to Front Gable Bump Out and Front Entrance Gable in Rich Espresso. Certainly brings warmth to this front facade. 21-3409
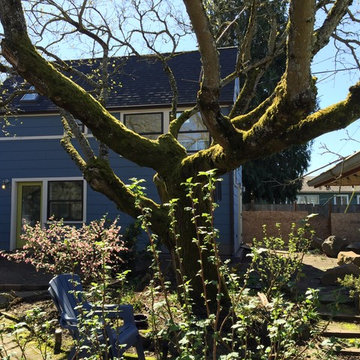
Located at the rear of the property along an alley, the backyard cottage frames the corner of the property. A new alley fence will be added this spring along with the final landscaping and hardscaping. The final design of the backyard will allow both the granny flat user and the home owner to each have their own private areas along with common areas.
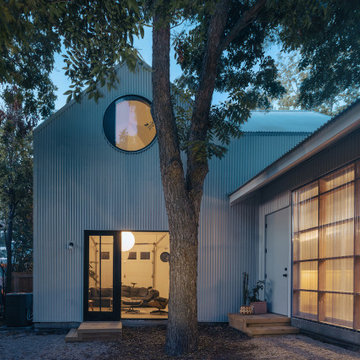
Birdhouse Exterior - Courtyard Facing
Cette photo montre une petite façade de maison métallique tendance à un étage avec un toit à deux pans et un toit en métal.
Cette photo montre une petite façade de maison métallique tendance à un étage avec un toit à deux pans et un toit en métal.
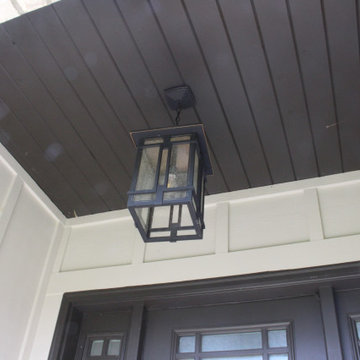
Dark Brown porch ceiling with James Hardie vertical siding in Cobblestone
Idées déco pour une façade de maison beige moderne en panneau de béton fibré de taille moyenne et à un étage.
Idées déco pour une façade de maison beige moderne en panneau de béton fibré de taille moyenne et à un étage.
![GAF Timberline HD Charcoal (Rutherford, NJ) [2]](https://st.hzcdn.com/fimgs/pictures/exteriors/gaf-timberline-hd-charcoal-rutherford-nj-2-american-home-contractors-img~0aa1bd1c06780ba7_8681-1-24998a4-w360-h360-b0-p0.jpg)
GAF Timberline HD (Charcoal)
5" K-Style seamless Hidden Hanger Gutters & 2x3 Leaders (White)
Installed by American Home Contractors, Florham Park, NJ
Property located in Rutherford, NJ
www.njahc.com
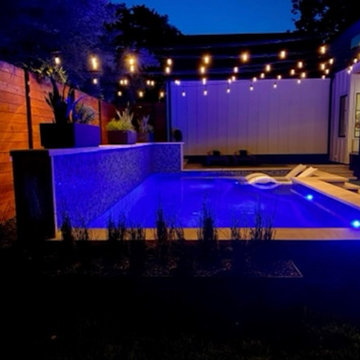
Featured here are Bistro lights over the swimming pool. These are connected using 1/4" cable strung across from the fence to the house. We've also have an Uplight shinning up on this beautiful 4 foot Yucca Rostrata.
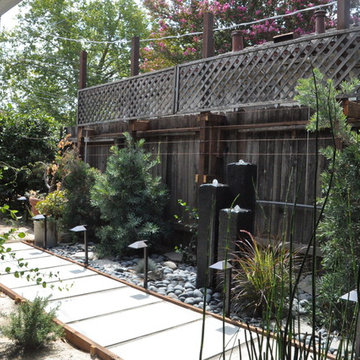
FOUNTAIN built by RYAN DESIGNS
Aménagement d'une façade de maison verte en stuc de taille moyenne et de plain-pied.
Aménagement d'une façade de maison verte en stuc de taille moyenne et de plain-pied.
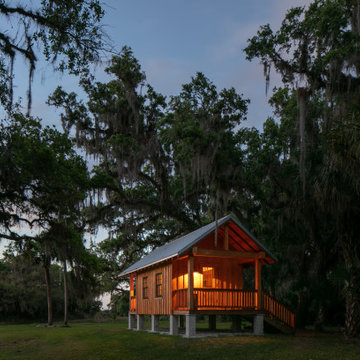
River Cottage- Florida Cracker inspired, stretched 4 square cottage with loft
Cette image montre une petite façade de Tiny House marron rustique en bois et planches et couvre-joints de plain-pied avec un toit à deux pans, un toit en métal et un toit gris.
Cette image montre une petite façade de Tiny House marron rustique en bois et planches et couvre-joints de plain-pied avec un toit à deux pans, un toit en métal et un toit gris.
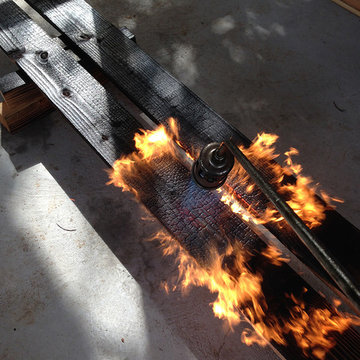
Technique du Shou Sugi Ban au chalumeau.
Cette photo montre une façade de maison noire tendance en bois de taille moyenne et à un étage avec un toit à deux pans.
Cette photo montre une façade de maison noire tendance en bois de taille moyenne et à un étage avec un toit à deux pans.
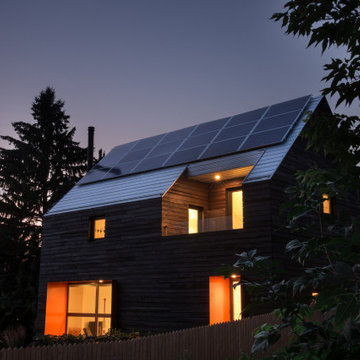
To the south, east, and west, Shou Sugi Ban timber faces the both the house and garage. To the north face and to the roofplanes, galvanized metal sheet provides for economical but durable protection.
The garage form mimics the house form, two small pitched-roof forms.

Shipping Container Guest House with concrete metal deck
Idée de décoration pour une petite façade de Tiny House métallique et blanche urbaine de plain-pied avec un toit plat, un toit en métal et un toit gris.
Idée de décoration pour une petite façade de Tiny House métallique et blanche urbaine de plain-pied avec un toit plat, un toit en métal et un toit gris.
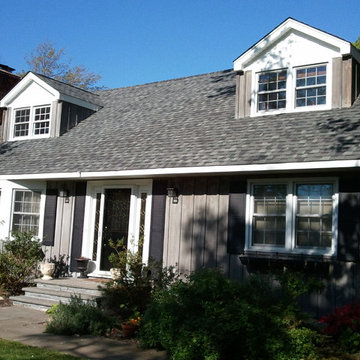
Shed dormers roofs were completely removed to change style to gabled dormer. Entire roof surface also updated simultaneously.
Inspiration pour une façade de maison grise rustique en bois de taille moyenne et à un étage.
Inspiration pour une façade de maison grise rustique en bois de taille moyenne et à un étage.
Idées déco de façades de maisons noires
3
