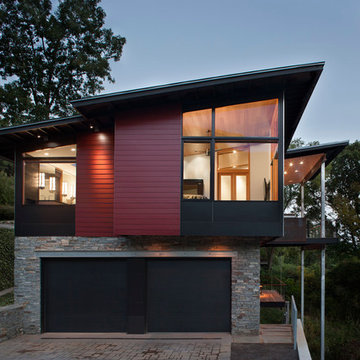Idées déco de façades de maisons noires
Trier par :
Budget
Trier par:Populaires du jour
121 - 140 sur 4 567 photos
1 sur 3
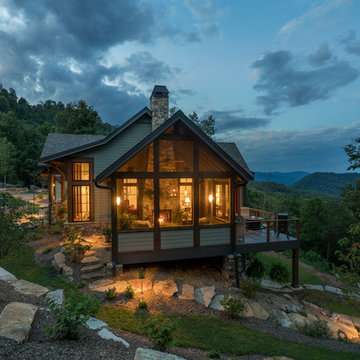
Kevin Meechan
Réalisation d'une façade de maison verte chalet en panneau de béton fibré de taille moyenne et à un étage avec un toit à deux pans.
Réalisation d'une façade de maison verte chalet en panneau de béton fibré de taille moyenne et à un étage avec un toit à deux pans.
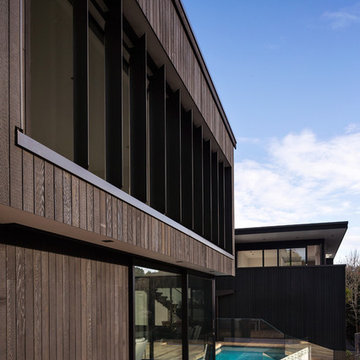
Patrick Reynolds
Idée de décoration pour une façade de maison marron minimaliste en bois de taille moyenne et à un étage avec un toit plat et un toit en métal.
Idée de décoration pour une façade de maison marron minimaliste en bois de taille moyenne et à un étage avec un toit plat et un toit en métal.
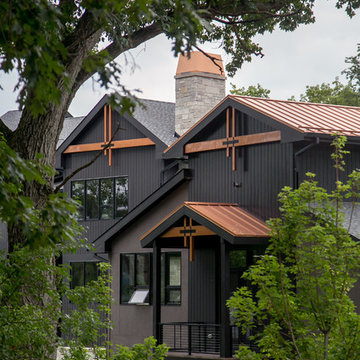
Lowell Custom Homes, Lake Geneva, Wi., Home exterior with landscaping, topiary and flowers. Wood trim in accent color Dark gray black siding with rustic burnt orange accent trim, wooded homesite. S.Photography and Styling
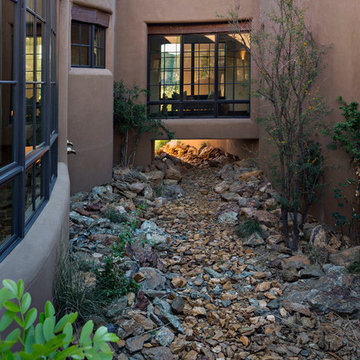
Southwestern style exterior bridge.
Architect: Urban Design Associates
Builder: R-Net Custom Homes
Interiors: Billie Springer
Photography: Thompson Photographic
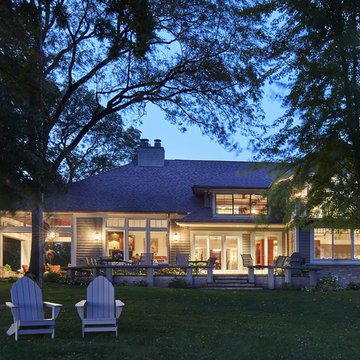
The exterior was a complete redo. The remodeler replaced all of the wrap around stone at the bottom of the structure, re-bricked the home in its entirety, added a balcony over the main door and rebuilt the garage.
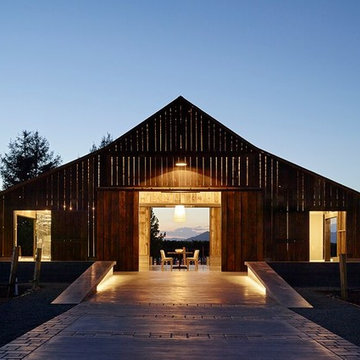
Idées déco pour une grande façade de grange rénovée marron campagne en bois de plain-pied avec un toit à deux pans.
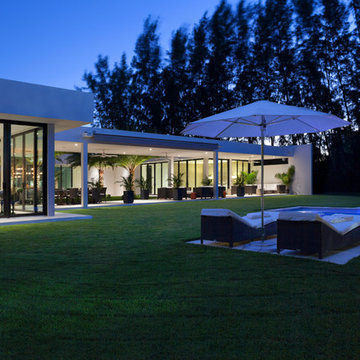
©Edward Butera / ibi designs / Boca Raton, Florida
Cette image montre une très grande façade de maison blanche vintage de plain-pied.
Cette image montre une très grande façade de maison blanche vintage de plain-pied.
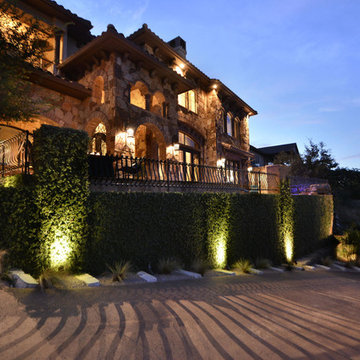
Front elevation of a new masters touch custom home. This home overlooks Lake Travis in Austin TX. The views of the lake are from the front of the home. The pool is designed as a front facing courtyard style giving privacy from the neighbors and the street.
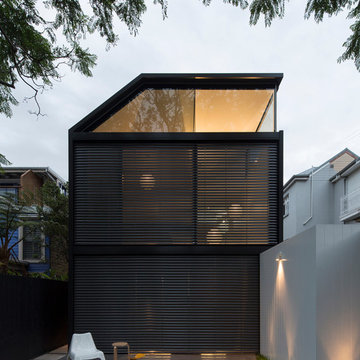
Brett Boardman
Inspiration pour une façade de maison noire design à un étage et de taille moyenne.
Inspiration pour une façade de maison noire design à un étage et de taille moyenne.
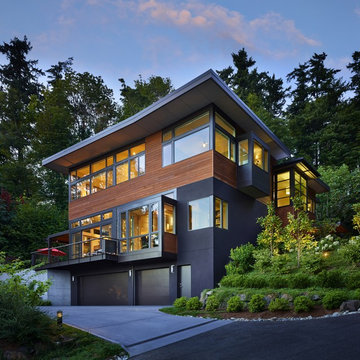
Benjamin Benschneider
Idées déco pour une grande façade de maison multicolore contemporaine en bois à deux étages et plus avec un toit plat et un toit végétal.
Idées déco pour une grande façade de maison multicolore contemporaine en bois à deux étages et plus avec un toit plat et un toit végétal.
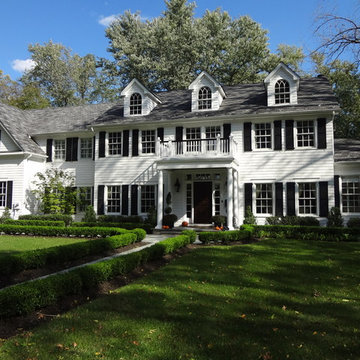
This customer came to us with very specif requests to complete thier exterior renovation and home addition. This addition consisted of a three car garage and playroom above it. We renovated the exterior using Maybach Shingles and installing new dormas, windows and shutters.
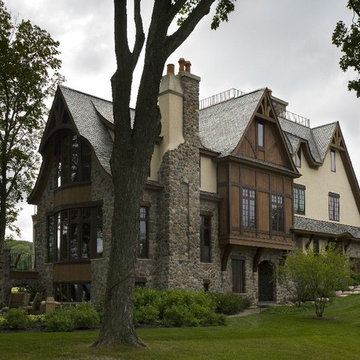
http://www.pickellbuilders.com. Photography by Linda Oyama Bryan. Stone, Stucco and Cedar Chateau with Clay Chimney Pots and Batten Details. Rustic corbels and timber details. Grey, green and royal purple slate roofing.
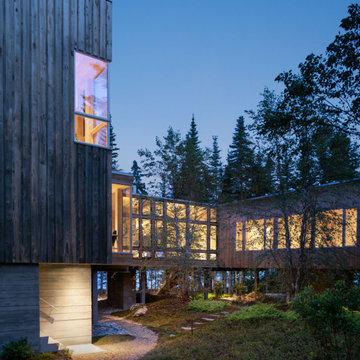
Approach Path
Aménagement d'une façade de maison marron moderne en bois de taille moyenne et à deux étages et plus avec un toit en appentis et un toit en métal.
Aménagement d'une façade de maison marron moderne en bois de taille moyenne et à deux étages et plus avec un toit en appentis et un toit en métal.
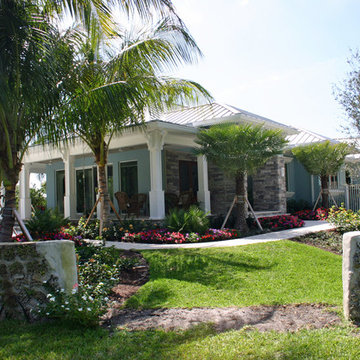
Aménagement d'une façade de maison bleue bord de mer en stuc de taille moyenne et de plain-pied avec un toit à quatre pans et un toit en métal.
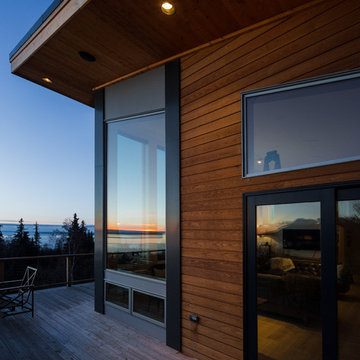
Exemple d'une façade de maison marron tendance de taille moyenne et à un étage avec un revêtement mixte et un toit en appentis.
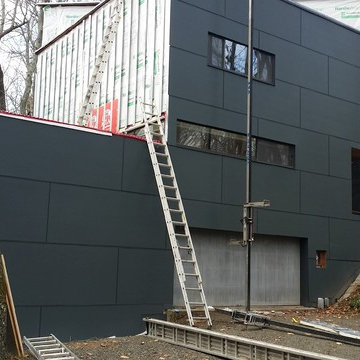
Removed vertical cedar and installed Hardie Panel with Stainless Steel color matched screws and color matched fry reglet aluminum channels. Creating a rainscreen application.
Photo by: Woody Priest
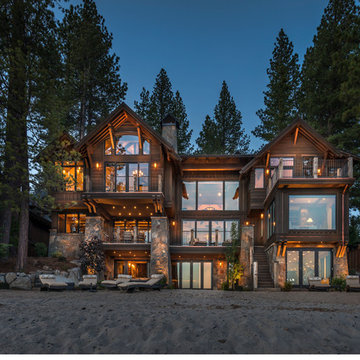
© Vance Fox Photography
Réalisation d'une grande façade de maison marron minimaliste en bois à un étage avec un toit à deux pans.
Réalisation d'une grande façade de maison marron minimaliste en bois à un étage avec un toit à deux pans.
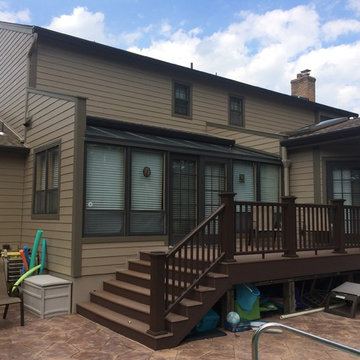
James HardiePlank 7" Exposure Cedarmill (Khaki Brown)
James HardieTrim NT3 (Timberbark)
James Hardie Non-Ventilated Soffits
GAF American Harvest (Golden Harvest)
6" Gutters & Downspouts (Classic Brown)
Leaftech Gutter Guards
AZEK Deck Boards (Sedona)
AZEK Lighted Posts & Railings (Kona)
AZEK Rimboards (Kona)
Clopay Coachmen Garage Doors
Boral TruExterior Trim (Painted to Match Siding & Trim)
Fypon Bracket BKT25X25 (Painted to Match Siding & Trim)
MidAmerican Louvred Shutters (Classic Blue)
Property located in East Hanover, NJ
Work performed by American Home Contractors, Florham Park, NJ
Painting done by Monk's Painting, Chatham, NJ
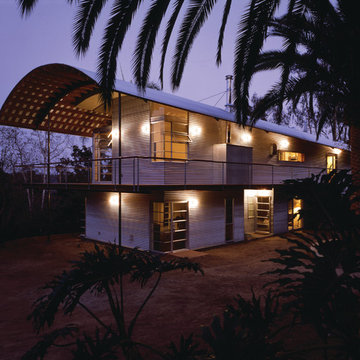
Fu-Tung Cheng, CHENG Design
• Front Exterior, Del Mar House
Airstream trailers and Quonset huts inspired the design for this house docked against a gentle slope near San Diego. Cheng Design pits hard-edged industrial materials — concrete block, galvanized siding, steel columns, stainless steel cable and welded I-beams — against softer residential elements, such as stained-wood siding and a grid of exposed wood framing that supports the roof.
Photography: Matthew Millman
Idées déco de façades de maisons noires
7
