Idées déco de façades de maisons noires
Trier par :
Budget
Trier par:Populaires du jour
81 - 100 sur 4 567 photos
1 sur 3
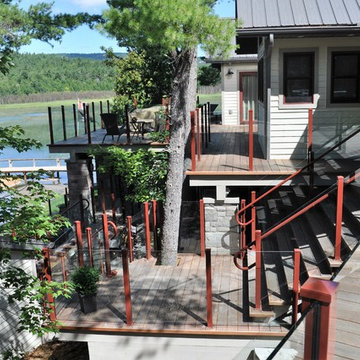
This Killarney, Ontario Cottage was built on the shores of Georgian Bay. The Cottage took advantage of the receding waters of the Bay and was built cascading towards the water's edge. Natural materials were used throughout the exterior and interior of the cottage including wood and stone. Clear glass paneled railings provide an unobstructed view of the Bay while highlighting the expansive cedar decks and stone landscaping. The cottage has a rustic but contemporary feel.
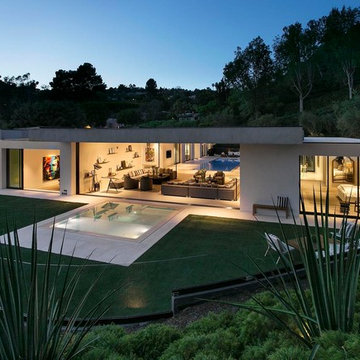
Photo Credit: DIJ Group
Inspiration pour une très grande façade de maison blanche design en stuc de plain-pied avec un toit plat.
Inspiration pour une très grande façade de maison blanche design en stuc de plain-pied avec un toit plat.
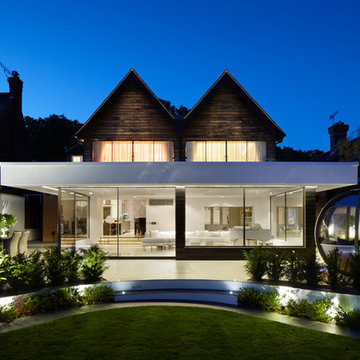
A very specific brief was given with the space to be a very contemporary entertainment area that both complemented the existing garden and house.
Aménagement d'une façade de maison contemporaine de taille moyenne.
Aménagement d'une façade de maison contemporaine de taille moyenne.
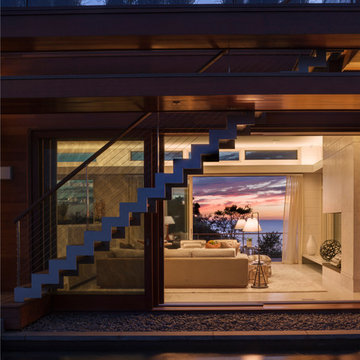
Designed for a waterfront site overlooking Cape Cod Bay, this modern house takes advantage of stunning views while negotiating steep terrain. Designed for LEED compliance, the house is constructed with sustainable and non-toxic materials, and powered with alternative energy systems, including geothermal heating and cooling, photovoltaic (solar) electricity and a residential scale wind turbine.
Landscape Architect: Stephen Stimson Associates
Builder: Cape Associates
Interior Design: Forehand + Lake
Photography: Durston Saylor

This residence is a vila with a modern pool, offering a perfect blend of comfort and style. The exterior exudes a touch of luxury, and the villa comes with its own charming garden. The pool house is a highlight, boasting a generously sized pool and providing a picturesque exterior view. The outdoor space is adorned with palm trees, and a well-crafted entry gate welcomes you. Take a moment to unwind on the comfortable outdoor furniture, including pool lounge chairs, surrounded by a lush green lawn.
This two-storey vila has thoughtfully designed interiors, featuring simple yet inviting lighting arrangements. The living spaces are adorned with practical and stylish elements, including pool lighting and ceiling lights. A central coffee table serves as a focal point for relaxation and socializing. The exterior design is complemented by a large sliding door, seamlessly connecting the indoor and outdoor spaces. This home offers a harmonious balance of functionality and aesthetic appeal for a comfortable and enjoyable living experience.
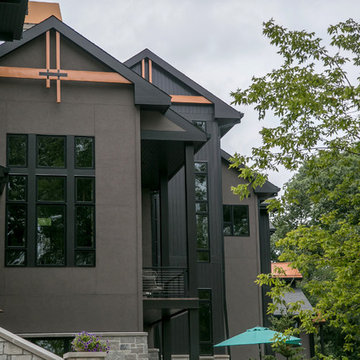
Lowell Custom Homes, Lake Geneva, Wi., Home exterior - Stone tower connects all levels with winding staircase, at the top is a lookout balcony and deck. Dark gray black siding with rustic burnt orange accent trim, wooded homesite. S.Photography and Styling
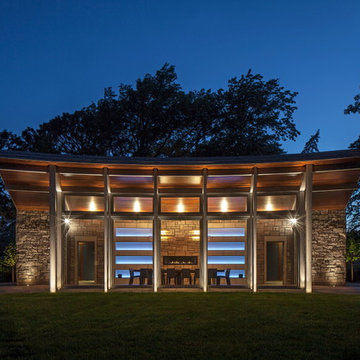
Jerry Kessler
Inspiration pour une façade de maison grise design en pierre de taille moyenne et de plain-pied.
Inspiration pour une façade de maison grise design en pierre de taille moyenne et de plain-pied.
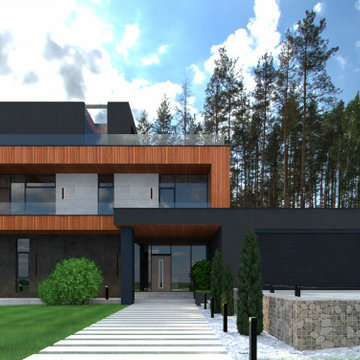
Exemple d'une grande façade de maison tendance en bardage à clin à un étage avec un revêtement mixte et un toit plat.
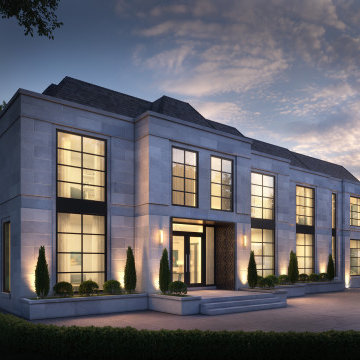
Project Waymar Heights Transitional Design
Idée de décoration pour une très grande façade de maison blanche tradition en pierre à un étage avec un toit à quatre pans et un toit en shingle.
Idée de décoration pour une très grande façade de maison blanche tradition en pierre à un étage avec un toit à quatre pans et un toit en shingle.
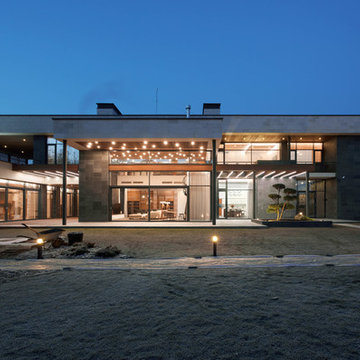
Алексей Князев
Cette photo montre une grande façade de maison multicolore tendance à un étage avec un revêtement mixte, un toit plat et un toit mixte.
Cette photo montre une grande façade de maison multicolore tendance à un étage avec un revêtement mixte, un toit plat et un toit mixte.
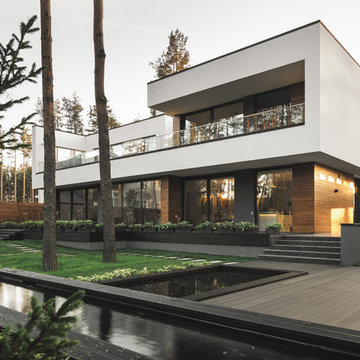
Дмитрий Цыренщиков
Idée de décoration pour une grande façade de maison multicolore design à un étage avec un revêtement mixte et un toit plat.
Idée de décoration pour une grande façade de maison multicolore design à un étage avec un revêtement mixte et un toit plat.
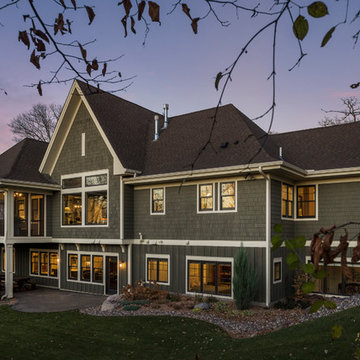
Spacecrafting
Inspiration pour une très grande façade de maison verte craftsman en bois à un étage avec un toit à quatre pans.
Inspiration pour une très grande façade de maison verte craftsman en bois à un étage avec un toit à quatre pans.
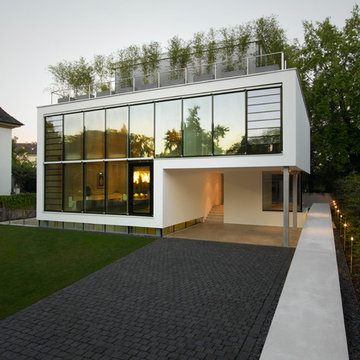
location shot, entrance, Thomas Herrmann | Stuttgart
Réalisation d'une grande façade de maison blanche design en verre à un étage avec un toit plat.
Réalisation d'une grande façade de maison blanche design en verre à un étage avec un toit plat.
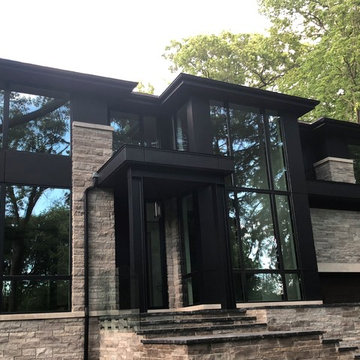
New Age Design
Idées déco pour une grande façade de maison noire contemporaine en pierre à un étage avec un toit à quatre pans, un toit en shingle et un toit noir.
Idées déco pour une grande façade de maison noire contemporaine en pierre à un étage avec un toit à quatre pans, un toit en shingle et un toit noir.
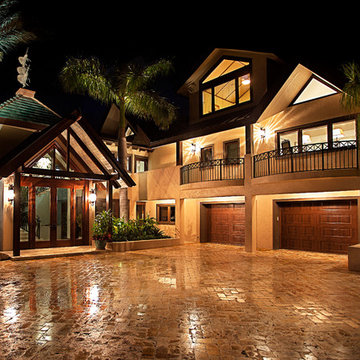
Odd Duck Art Photography
Inspiration pour une grande façade de maison beige ethnique en stuc à deux étages et plus.
Inspiration pour une grande façade de maison beige ethnique en stuc à deux étages et plus.
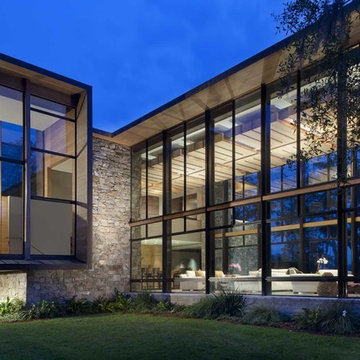
The house first appears sphinx-like and mostly solid with a weathered wood form atop stone walls that extend through the site to define exterior spaces. Proceeding into the house, the public spaces become transparent, with the exception of a solid fireplace wall to the east.
Phillip Spears Photographer
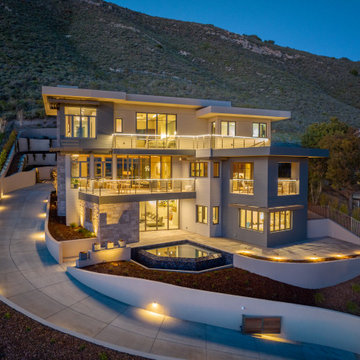
Aménagement d'une grande façade de maison beige contemporaine à deux étages et plus avec un revêtement mixte, un toit plat et un toit blanc.
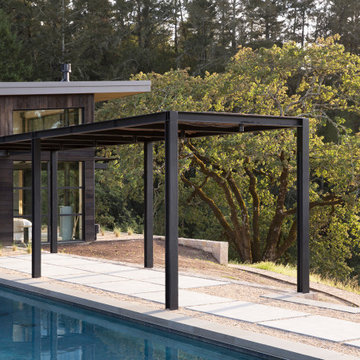
Initially designed as a bachelor's Sonoma weekend getaway, The Fan House features glass and steel garage-style doors that take advantage of the verdant 40-acre hilltop property. With the addition of a wife and children, the secondary residence's interiors needed to change. Ann Lowengart Interiors created a family-friendly environment while adhering to the homeowner's preference for streamlined silhouettes. In the open living-dining room, a neutral color palette and contemporary furnishings showcase the modern architecture and stunning views. A separate guest house provides a respite for visiting urban dwellers.

Farmhouse with modern elements, large windows, and mixed materials.
Cette photo montre une très grande façade de maison noire nature en brique et planches et couvre-joints à un étage avec un toit à deux pans, un toit en shingle et un toit noir.
Cette photo montre une très grande façade de maison noire nature en brique et planches et couvre-joints à un étage avec un toit à deux pans, un toit en shingle et un toit noir.
Idées déco de façades de maisons noires
5
