Idées déco de façades de maisons noires
Trier par:Populaires du jour
61 - 80 sur 4 558 photos
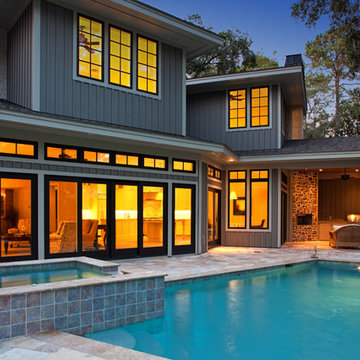
John McManus Photographer
Contact Phone Number: (912) 441-2873
Project Location: Savannah, GA
Cette photo montre une grande façade de maison grise chic à un étage avec un revêtement mixte.
Cette photo montre une grande façade de maison grise chic à un étage avec un revêtement mixte.
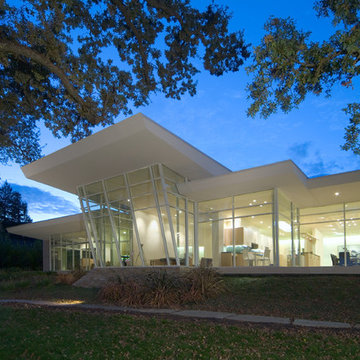
Cette image montre une grande façade de maison blanche minimaliste en verre de plain-pied avec un toit plat.
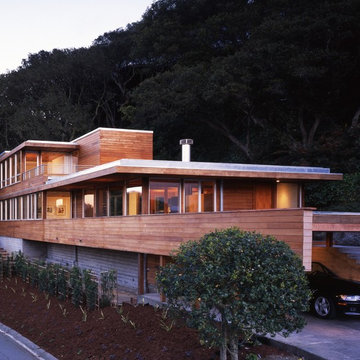
Photo by Cesar Rubio
Cette photo montre une très grande façade de maison marron moderne en bois à deux étages et plus avec un toit plat.
Cette photo montre une très grande façade de maison marron moderne en bois à deux étages et plus avec un toit plat.
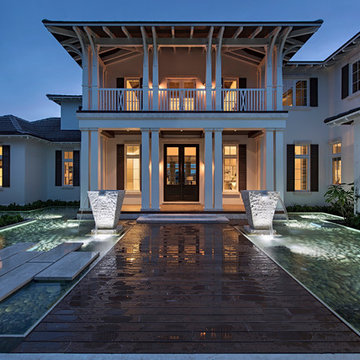
Naples Kenny
Aménagement d'une très grande façade de maison blanche asiatique en stuc à un étage.
Aménagement d'une très grande façade de maison blanche asiatique en stuc à un étage.
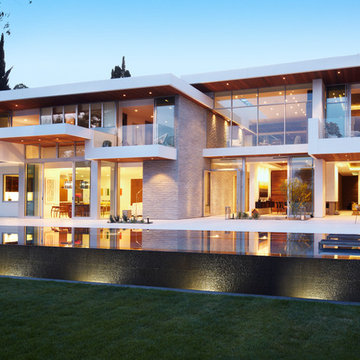
Cette photo montre une très grande façade de maison blanche moderne à un étage avec un revêtement mixte et un toit plat.

Hood House is a playful protector that respects the heritage character of Carlton North whilst celebrating purposeful change. It is a luxurious yet compact and hyper-functional home defined by an exploration of contrast: it is ornamental and restrained, subdued and lively, stately and casual, compartmental and open.
For us, it is also a project with an unusual history. This dual-natured renovation evolved through the ownership of two separate clients. Originally intended to accommodate the needs of a young family of four, we shifted gears at the eleventh hour and adapted a thoroughly resolved design solution to the needs of only two. From a young, nuclear family to a blended adult one, our design solution was put to a test of flexibility.
The result is a subtle renovation almost invisible from the street yet dramatic in its expressive qualities. An oblique view from the northwest reveals the playful zigzag of the new roof, the rippling metal hood. This is a form-making exercise that connects old to new as well as establishing spatial drama in what might otherwise have been utilitarian rooms upstairs. A simple palette of Australian hardwood timbers and white surfaces are complimented by tactile splashes of brass and rich moments of colour that reveal themselves from behind closed doors.
Our internal joke is that Hood House is like Lazarus, risen from the ashes. We’re grateful that almost six years of hard work have culminated in this beautiful, protective and playful house, and so pleased that Glenda and Alistair get to call it home.

Cette photo montre une grande façade de maison beige montagne en bois et planches et couvre-joints à un étage avec un toit à deux pans, un toit en métal et un toit gris.
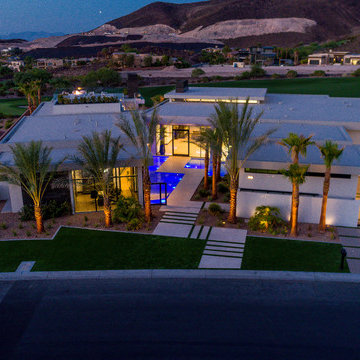
looking at the front door from the courtyard gate
Exemple d'une grande façade de maison blanche tendance en stuc de plain-pied avec un toit plat.
Exemple d'une grande façade de maison blanche tendance en stuc de plain-pied avec un toit plat.
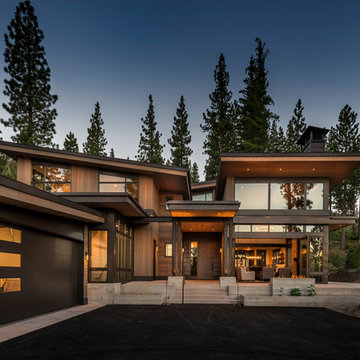
Vance Fox
Aménagement d'une grande façade de maison marron montagne en bois à un étage avec un toit en appentis et un toit en métal.
Aménagement d'une grande façade de maison marron montagne en bois à un étage avec un toit en appentis et un toit en métal.
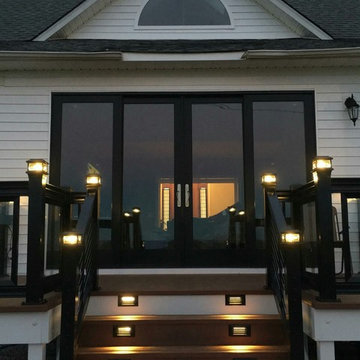
This two level Nexan DryLock deck was conceived on notebook paper, and accomplished with Nexan Building Products Cad drawings. This deck is watertight and could be used as a roof to walk upon. This outdoor space appears magical at night with the deck lighting also through Nexan Building Products.

A look at the two 20' Off Grid Micro Dwellings we built for New Old Stock Inc here at our Toronto, Canada container modification facility. Included here are two 20' High Cube shipping containers, 12'x20' deck and solar/sun canopy. Notable features include Spanish Ceder throughout, custom mill work, Calcutta tiled shower and toilet area, complete off grid solar power and water for both units.
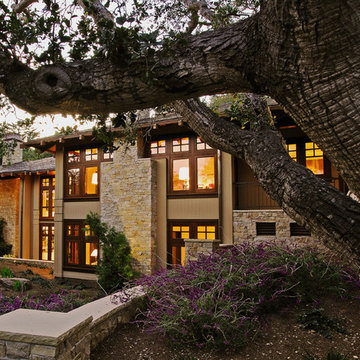
Photo by: Gina Taro
Cette photo montre une façade de maison marron craftsman en pierre de taille moyenne et à un étage avec un toit à quatre pans.
Cette photo montre une façade de maison marron craftsman en pierre de taille moyenne et à un étage avec un toit à quatre pans.
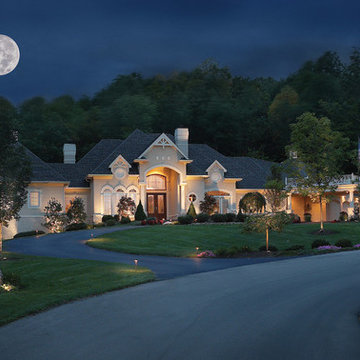
Exterior Home Lighting by NiteLites of Jacksonville
Aménagement d'une très grande façade de maison beige classique en stuc de plain-pied.
Aménagement d'une très grande façade de maison beige classique en stuc de plain-pied.
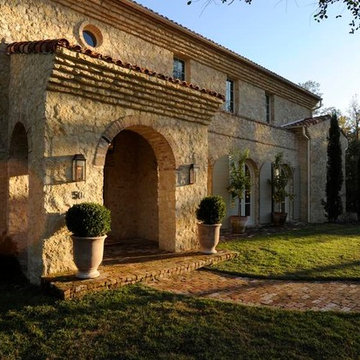
Idée de décoration pour une grande façade de maison beige méditerranéenne en pierre à un étage avec un toit plat.
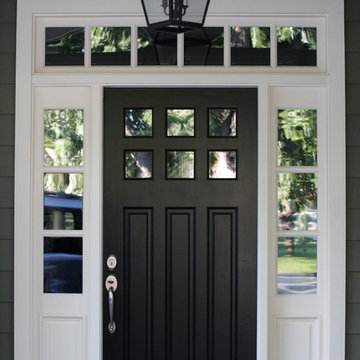
Daniel Photography Ltd.
Cette photo montre une grande façade de maison grise chic en bois à un étage.
Cette photo montre une grande façade de maison grise chic en bois à un étage.
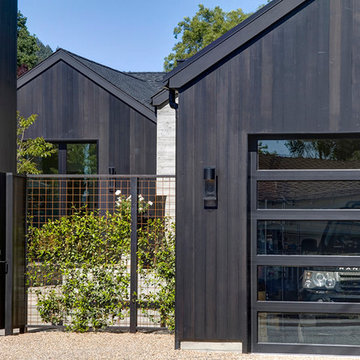
Idée de décoration pour une grande façade de maison noire champêtre à un étage avec un revêtement mixte.
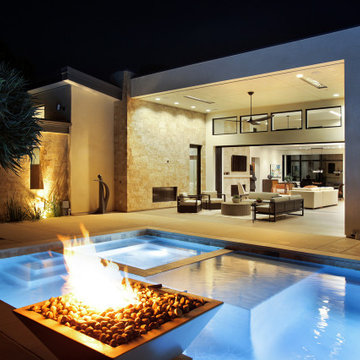
Inspiration pour une grande façade de maison beige minimaliste en pierre de plain-pied avec un toit en appentis, un toit en métal et un toit gris.
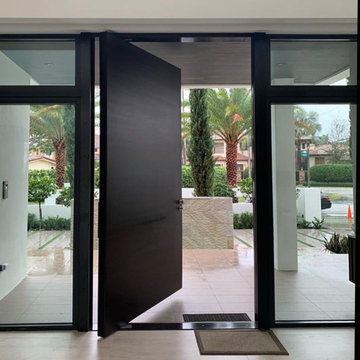
Pivot doors have become popular because they give a wide, generous opening and a simple, modern appearance.
Used mostly on high-end and custom homes, pivoting doors are benefiting from two converging trends in home building.
The high-performance hardware allows for smooth operation of panels much wider and taller than a traditional door. The operating hardware itself can be adjusted in both traveling speed and closure speed. This enhances the user experience of opening and closing the door by dialing in the functionality of the door to the individual user or household.
.
One of the biggest drawbacks to using a pivot door is cost they're up to 30 percent more than a single door and sidelight combination and twice as expensive as a standard-width single door, by some estimates.
Pivot doors may be the most expensive designer doors but there’s no escaping the luxurious feel that they lend to designs.
.
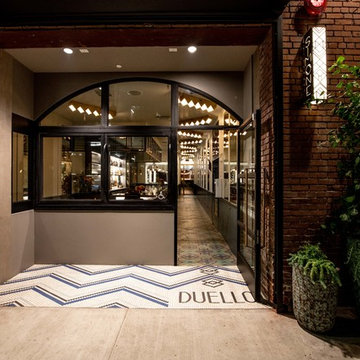
Simone Restaurant DTLA. photos by Rob Stark Photography
Réalisation d'une grande façade de maison tradition en brique de plain-pied.
Réalisation d'une grande façade de maison tradition en brique de plain-pied.
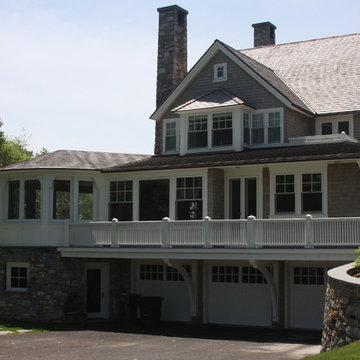
Idées déco pour une très grande façade de maison grise craftsman à deux étages et plus avec un revêtement mixte, un toit à deux pans et un toit en tuile.
Idées déco de façades de maisons noires
4