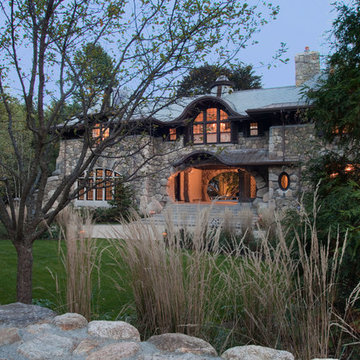Idées déco de façades de maisons noires
Trier par :
Budget
Trier par:Populaires du jour
21 - 40 sur 4 563 photos
1 sur 3
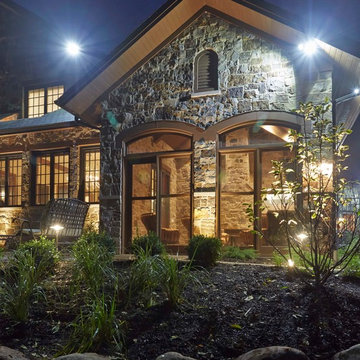
Inspiration pour une très grande façade de maison beige traditionnelle en pierre à un étage avec un toit en shingle.
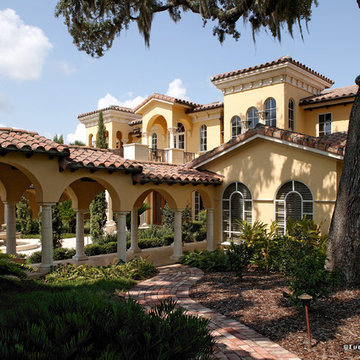
Photo: Everett & Soule
Réalisation d'une très grande façade de maison beige méditerranéenne en stuc à deux étages et plus.
Réalisation d'une très grande façade de maison beige méditerranéenne en stuc à deux étages et plus.
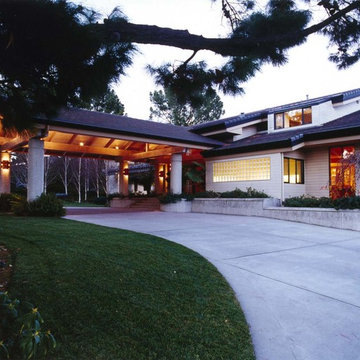
Réalisation d'une très grande façade de maison beige design en bois à un étage.
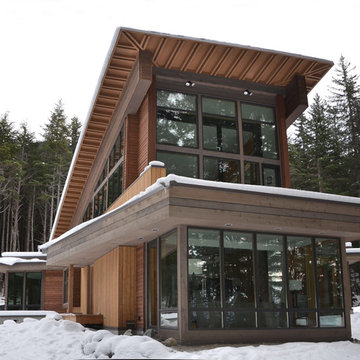
Nicholas Moriarty Interiors
Idée de décoration pour une grande façade de maison marron design en bois à un étage.
Idée de décoration pour une grande façade de maison marron design en bois à un étage.
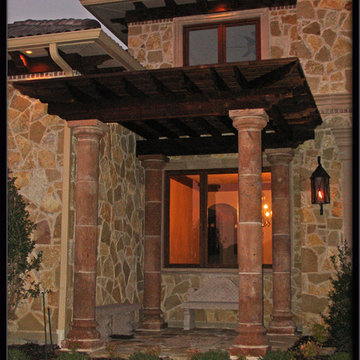
New Home Construction
Réalisation d'une très grande façade de maison méditerranéenne en pierre à niveaux décalés.
Réalisation d'une très grande façade de maison méditerranéenne en pierre à niveaux décalés.
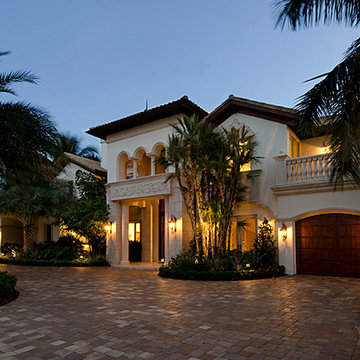
Evening view of Front of the house. Tropical Landscaping, Stone Pavers, Landscape lighting, Precast Concrete Balustrades,
Idées déco pour une grande façade de maison beige méditerranéenne en stuc à un étage.
Idées déco pour une grande façade de maison beige méditerranéenne en stuc à un étage.
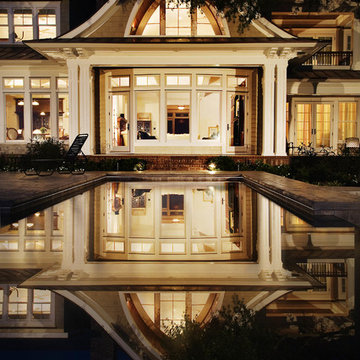
Warren Lieb
Cette photo montre une très grande façade de maison beige chic en bois à un étage avec un toit à deux pans et un toit en shingle.
Cette photo montre une très grande façade de maison beige chic en bois à un étage avec un toit à deux pans et un toit en shingle.
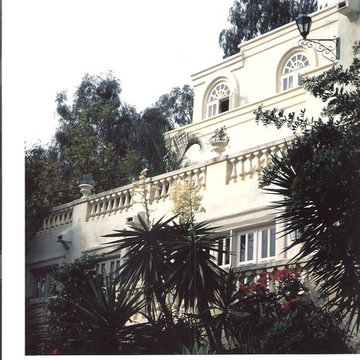
Interior Design by Nina Williams Designs,
Construction by Landrith Construction, Inc.,
Photography by Phillip Schultz Ritterman
Idées déco pour une très grande façade de maison blanche méditerranéenne en stuc à deux étages et plus avec un toit plat.
Idées déco pour une très grande façade de maison blanche méditerranéenne en stuc à deux étages et plus avec un toit plat.
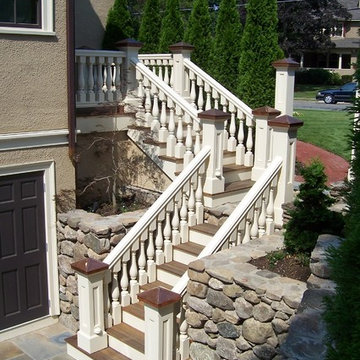
This home went under extensive redesign, remodeling and new construction. Since the first restoration phase DSI has been involved with several other projects and currently designing a rear addition that will transform the rear of this home into a magnificent addition which will complete the entire home.
Photo by Joe Dellanno

I redesigned the blue prints for the stone entryway to give it the drama and heft that's appropriate for a home of this caliber. I widened the metal doorway to open up the view to the interior, and added the stone arch around the perimeter. I also defined the porch with a stone border in a darker hue.
Photo by Brian Gassel

Material expression and exterior finishes were carefully selected to reduce the apparent size of the house, last through many years, and add warmth and human scale to the home. The unique siding system is made up of different widths and depths of western red cedar, complementing the vision of the structure's wings which are balanced, not symmetrical. The exterior materials include a burn brick base, powder-coated steel, cedar, acid-washed concrete and Corten steel planters.

Custom Craftsman Homes With more contemporary design style, Featuring interior and exterior design elements that show the traditionally Craftsman design with wood accents and stone. The entryway leads into 4,000 square foot home with an spacious open floor plan.

Idée de décoration pour une petite façade de maison beige minimaliste en verre de plain-pied avec un toit en appentis.
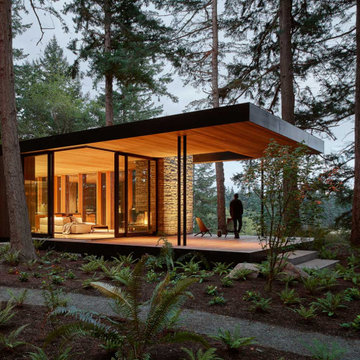
View of from the bunk house looking back toward the main house.
Idées déco pour une façade de maison noire en verre de plain-pied avec un toit plat.
Idées déco pour une façade de maison noire en verre de plain-pied avec un toit plat.

Mediterranean retreat perched above a golf course overlooking the ocean.
Réalisation d'une grande façade de maison beige méditerranéenne en pierre à deux étages et plus avec un toit à deux pans et un toit en tuile.
Réalisation d'une grande façade de maison beige méditerranéenne en pierre à deux étages et plus avec un toit à deux pans et un toit en tuile.

Landmark Photography
Idée de décoration pour une très grande façade de maison multicolore minimaliste à deux étages et plus avec un revêtement mixte, un toit à quatre pans et un toit mixte.
Idée de décoration pour une très grande façade de maison multicolore minimaliste à deux étages et plus avec un revêtement mixte, un toit à quatre pans et un toit mixte.

Front view showcases stair tower of windows on the far left, steep gable roof peaks, black windows, black metal accent over the 2 stall garage door. - Photography by SpaceCrafting
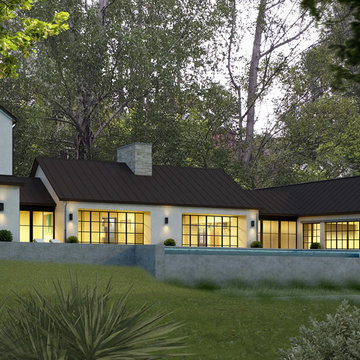
Idée de décoration pour une très grande façade de maison blanche design à deux étages et plus avec un toit à deux pans et un toit en métal.

Builder: Denali Custom Homes - Architectural Designer: Alexander Design Group - Interior Designer: Studio M Interiors - Photo: Spacecrafting Photography
Idées déco de façades de maisons noires
2
