Idées déco de façades de maisons noires
Trier par :
Budget
Trier par:Populaires du jour
41 - 60 sur 4 568 photos
1 sur 3
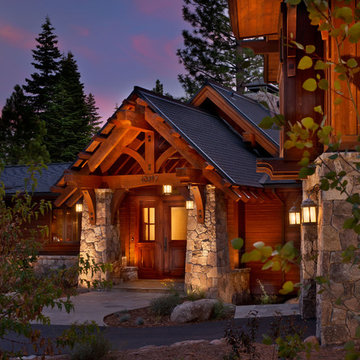
© Vance Fox Photography
Réalisation d'une grande façade de maison marron chalet en bois à un étage avec un toit à deux pans.
Réalisation d'une grande façade de maison marron chalet en bois à un étage avec un toit à deux pans.
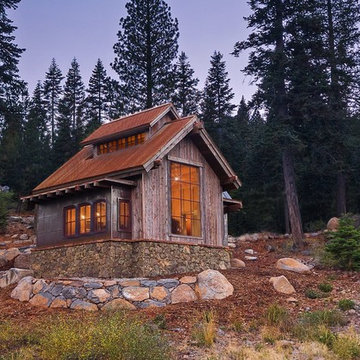
Tahoe Real Estate Photography
Aménagement d'une façade de maison montagne avec un revêtement mixte et un toit à deux pans.
Aménagement d'une façade de maison montagne avec un revêtement mixte et un toit à deux pans.

Nedoff Fotography
Aménagement d'une grande façade de maison noire scandinave en bois à un étage avec un toit mixte.
Aménagement d'une grande façade de maison noire scandinave en bois à un étage avec un toit mixte.

Exterior siding from Prodema. ProdEx is a pre-finished exterior wood faced panel. Stone veneer from Salado Quarry.
Idées déco pour une très grande façade de maison moderne à un étage avec un revêtement mixte et un toit plat.
Idées déco pour une très grande façade de maison moderne à un étage avec un revêtement mixte et un toit plat.
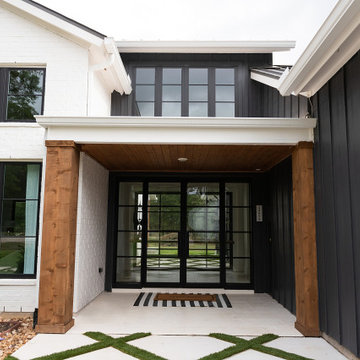
black and white xblack board and batten xblack frame windows xcedar accents xcedar posts xglass entry doors xlight and bright xmodern farmhouse xpainted brick xwhite brick xnatural light xbig front porch x

Modern luxury home design with stucco and stone accents. The contemporary home design is capped with a bronze metal roof.
Cette image montre une très grande façade de maison multicolore design en stuc à un étage avec un toit à quatre pans et un toit en métal.
Cette image montre une très grande façade de maison multicolore design en stuc à un étage avec un toit à quatre pans et un toit en métal.

Modern home in the Pacific Northwest, located in Eugene, Oregon. Double car garage with a lot of windows for natural sunlight.
Exemple d'une grande façade de maison grise montagne à un étage avec un revêtement mixte, un toit mixte et un toit en appentis.
Exemple d'une grande façade de maison grise montagne à un étage avec un revêtement mixte, un toit mixte et un toit en appentis.

Martis Camp Realty
Réalisation d'une grande façade de maison marron minimaliste à deux étages et plus avec un revêtement mixte et un toit plat.
Réalisation d'une grande façade de maison marron minimaliste à deux étages et plus avec un revêtement mixte et un toit plat.
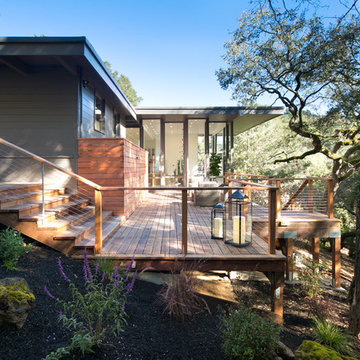
Idée de décoration pour une grande façade de maison grise vintage en bois à un étage avec un toit plat.

spacecrafting
Cette photo montre une façade de maison marron montagne en panneau de béton fibré de taille moyenne et à un étage avec un toit plat et un toit en shingle.
Cette photo montre une façade de maison marron montagne en panneau de béton fibré de taille moyenne et à un étage avec un toit plat et un toit en shingle.
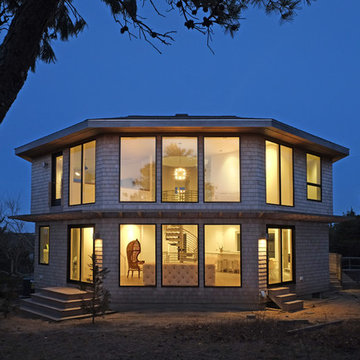
john moore
Aménagement d'une grande façade de maison marron contemporaine en bois à un étage avec un toit à quatre pans et un toit en shingle.
Aménagement d'une grande façade de maison marron contemporaine en bois à un étage avec un toit à quatre pans et un toit en shingle.

The brief for this project was for the house to be at one with its surroundings.
Integrating harmoniously into its coastal setting a focus for the house was to open it up to allow the light and sea breeze to breathe through the building. The first floor seems almost to levitate above the landscape by minimising the visual bulk of the ground floor through the use of cantilevers and extensive glazing. The contemporary lines and low lying form echo the rolling country in which it resides.
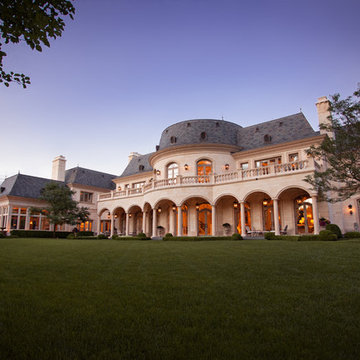
The rear view of the French Chateau inspired Le Grand Rêve Mansion Estate of the North Shore's Winnetka, Illinois. A true custom built masterpiece with a covered loggia. The Mansard style Roof uses Slate Shingles. The exterior stone is Indiana Limestone. Gorgeous.
Le Grand Rêve
Miller + Miller Architectural Photography
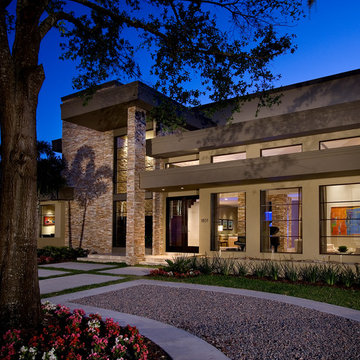
Amaryllis is almost beyond description; the entire back of the home opens seamlessly to a gigantic covered entertainment lanai and can only be described as a visual testament to the indoor/outdoor aesthetic which is commonly a part of our designs. This home includes four bedrooms, six full bathrooms, and two half bathrooms. Additional features include a theatre room, a separate private spa room near the swimming pool, a very large open kitchen, family room, and dining spaces that coupled with a huge master suite with adjacent flex space. The bedrooms and bathrooms upstairs flank a large entertaining space which seamlessly flows out to the second floor lounge balcony terrace. Outdoor entertaining will not be a problem in this home since almost every room on the first floor opens to the lanai and swimming pool. 4,516 square feet of air conditioned space is enveloped in the total square footage of 6,417 under roof area.
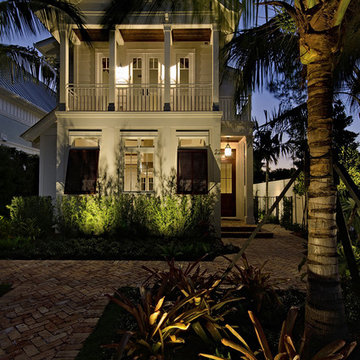
MHK Architecture, Naples Florida
Exemple d'une façade de maison blanche exotique en bois à un étage et de taille moyenne avec un toit à deux pans et un toit en métal.
Exemple d'une façade de maison blanche exotique en bois à un étage et de taille moyenne avec un toit à deux pans et un toit en métal.

Aménagement d'une grande façade de maison multicolore moderne à un étage avec un revêtement mixte, un toit papillon, un toit en métal et un toit noir.

Outstanding and elegant 4 story modern contemporary mansion with panoramic windows and flat roof with an awesome view of the city.
Idée de décoration pour une très grande façade de maison grise minimaliste en pierre à trois étages et plus avec un toit plat et un toit mixte.
Idée de décoration pour une très grande façade de maison grise minimaliste en pierre à trois étages et plus avec un toit plat et un toit mixte.
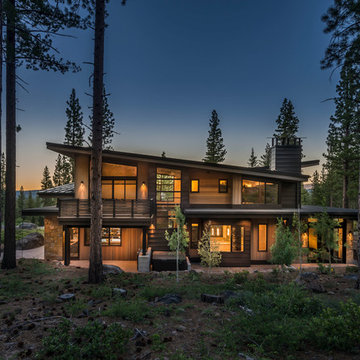
Vance Fox
Inspiration pour une grande façade de maison marron chalet en bois à un étage avec un toit en appentis.
Inspiration pour une grande façade de maison marron chalet en bois à un étage avec un toit en appentis.
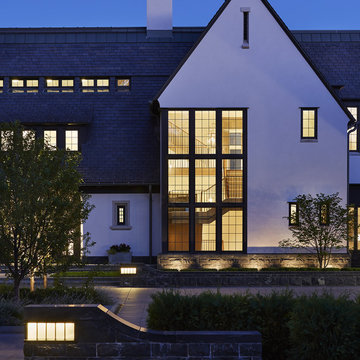
Builder: John Kraemer & Sons | Architect: TEA2 Architects | Interiors: Sue Weldon | Landscaping: Keenan & Sveiven | Photography: Corey Gaffer
Inspiration pour une très grande façade de maison blanche traditionnelle à deux étages et plus avec un revêtement mixte et un toit mixte.
Inspiration pour une très grande façade de maison blanche traditionnelle à deux étages et plus avec un revêtement mixte et un toit mixte.

Cette photo montre une très grande façade de maison rouge tendance en béton à deux étages et plus avec un toit plat.
Idées déco de façades de maisons noires
3