Idées déco de façades de maisons orange de taille moyenne
Trier par :
Budget
Trier par:Populaires du jour
81 - 100 sur 239 photos
1 sur 3
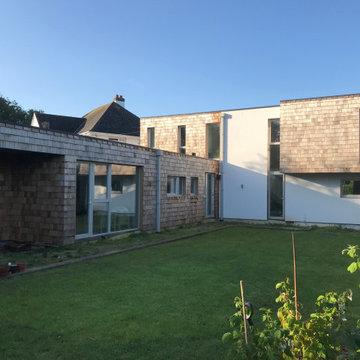
Cette photo montre une façade de maison orange rétro en bois de taille moyenne et à un étage avec un toit plat et un toit végétal.
Idée de décoration pour une façade de maison orange minimaliste en brique de taille moyenne et à un étage avec un toit à deux pans et un toit en tuile.
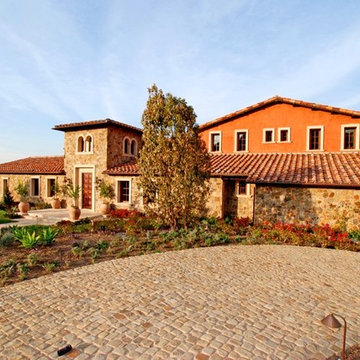
Neolithic Design is the ultimate source for rare reclaimed limestone architectural elements salvaged from across the Mediterranean.
We stock a vast collection of newly hand carved and reclaimed stone fireplaces, fountains, pavers, flooring, pavers, enteryways, stone sinks, stone tubs, stone benches,
antique encaustic tiles, and much more in California for fast delivery.
We are also experts in creating custom tailored master pieces for our clients.
For more information call (949) 955-0414 or (310) 289-0414
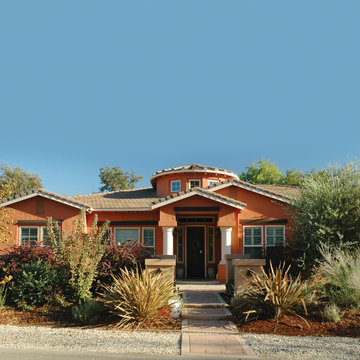
Idée de décoration pour une façade de maison orange sud-ouest américain en adobe de taille moyenne et de plain-pied avec un toit à quatre pans et un toit en shingle.
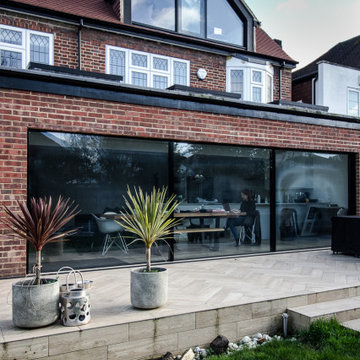
Ground floor side extension to accommodate garage, storage, boot room and utility room. A first floor side extensions to accommodate two extra bedrooms and a shower room for guests. Loft conversion to accommodate a master bedroom, en-suite and storage.
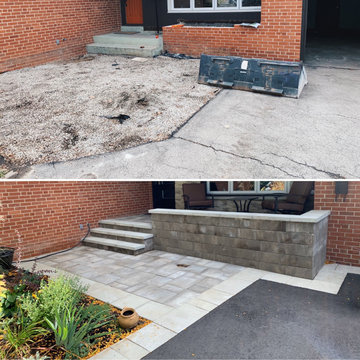
Front house renovation, includes: front yard excavation, level and preparation of the work area.
Driveway installation with borders to match steps and walkway style.
Durable and minimum maintenance required.
Flower bed is optional and depends on client's desires.
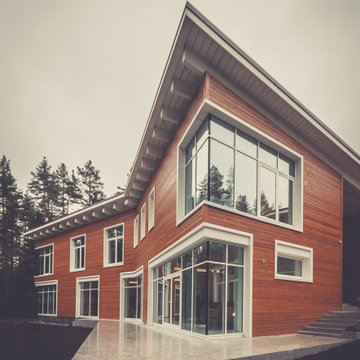
Cette image montre une façade de maison orange design en bois de taille moyenne et à un étage avec un toit en appentis et un toit en shingle.
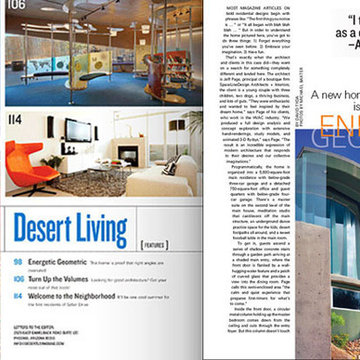
SLDarch: The shaded Main Entry, tucked deep into the shadows, is approached from a rising stepped garden path, leading up to a gentle, quiet water feature and custom stainless steel, glass and wood pivot entry door...open this and venture in to the Central Foyer space, shrouded by curved concrete & stainless steel structure and orienting the visitor to the central core of this curvaceous home.
From this central orientation point, one begins to perceive the magic and mystery yet to be revealed in the undulating spatial volumes, spiraling out in several directions.
Ahead is the kitchen and breakfast room, to the right are the Children's Bedroom Wing and the 'ocotillo stairs' to Master Bedroom upstairs. Venture left down the gentle ramp that follows along the gurgling water stream and meander past the bar and billiards, or on towards the main living room.
The entire ceiling areas are a brilliant series of overlapping smoothly curved plaster and steel framed layers, separated by translucent poly-carbonate panels.
This combats the intense summer heat and light, but carefully allows indirect natural daylight to gently sift through the deep interior of this unique desert home.
Wandering through the organic curves of this home eventually leads you to another gentle ramp leading to the very private and secluded Meditation Room,
entered through a double shoji door and sporting a supple leather floor radiating around a large circular glass Floor Window. Here is the ideal place to sit and meditate while seeming to hover over the colorful reflecting koi pool just below. The glass meditation room walls slide open, revealing a special desert garden, while at night the gurgling water reflects dancing lights up through the glass floor into this lovely Zen Zone.
"Blocking the intense summer sun was a prime objective here and was accomplished by clever site orientation, massive roof overhangs, super insulated exterior walls and roof, ultra high-efficiency water cooled A/C system and ample earth contact and below grade areas."
There is a shady garden path with foot bridge crossing over a natural desert wash, leading to the detached Desert Office, actually set below the xeriscape desert garden by 30" while hidden below, completely underground and naturally cooled sits another six car garage.
The main residence also has a 4 car below grade garage and lovely swimming pool with party patio in the backyard.
This property falls withing the City Of Scottsdale Natural Area Open Space area so special attention was required for this sensitive desert land project.
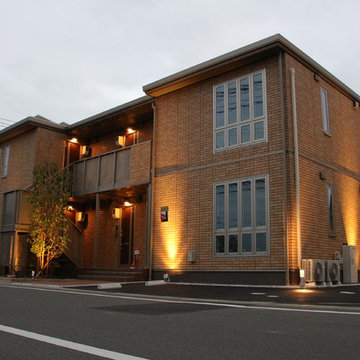
N Apartment ガーデン工事+照明計画 Photo by Green Scape Lab(GSL)
Idée de décoration pour un façade d'immeuble minimaliste de taille moyenne avec un toit plat et un toit en métal.
Idée de décoration pour un façade d'immeuble minimaliste de taille moyenne avec un toit plat et un toit en métal.
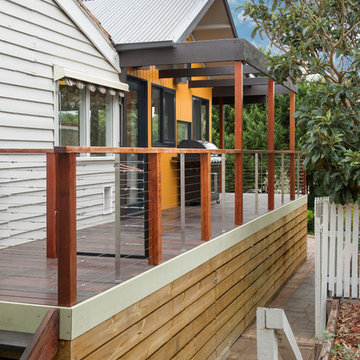
Aménagement d'une façade de maison orange contemporaine en bois de taille moyenne et à un étage avec un toit en appentis et un toit en métal.
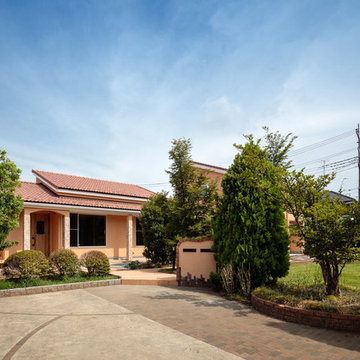
南欧風の二世帯住宅 写真撮影:大沢誠一
Idées déco pour une façade de maison orange méditerranéenne de taille moyenne et à un étage avec un toit à deux pans et un toit en tuile.
Idées déco pour une façade de maison orange méditerranéenne de taille moyenne et à un étage avec un toit à deux pans et un toit en tuile.
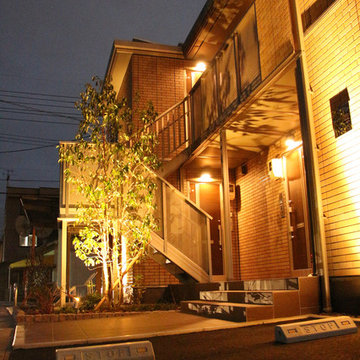
N Apartment ガーデン工事+照明計画 Photo by Green Scape Lab(GSL)
Aménagement d'un façade d'immeuble moderne de taille moyenne avec un toit plat et un toit en métal.
Aménagement d'un façade d'immeuble moderne de taille moyenne avec un toit plat et un toit en métal.
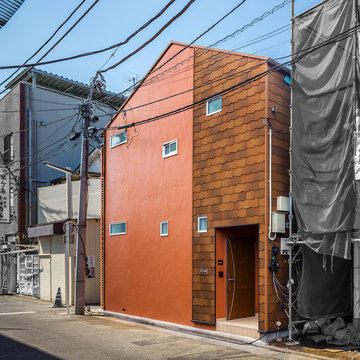
築80年の長屋をフルリノベーション。
屋根を一部架け替え、家の形に整えた外観は、可愛らしい姿に生まれ変わりました。
色彩が可愛らしさを増しながらも、周辺にはビックリするほど、馴染んでいます。正面・東側の人通りの多い通り側の窓は小さくし、プライバシーを確保し、南側窓は大きくし光を明るく取り入れながら、ルーバーテラスや土間空間を挟むことでこちらも、
プライベート空間を確保し、不安感をなくしています。
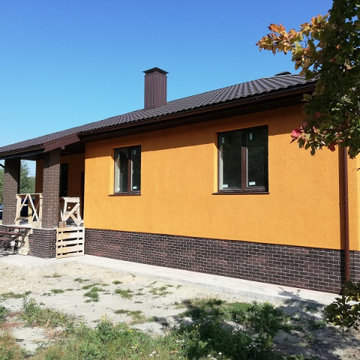
Idées déco pour une façade de maison orange classique de taille moyenne et de plain-pied avec un revêtement mixte, un toit à quatre pans et un toit en métal.
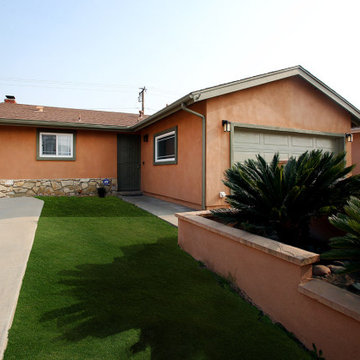
For this project we painted the exterior walls and wood trims of this craftsman home. Fog Coating, a coating that can be applied to a traditional stucco finish that will even out the color of the stucco was applied. For further questions or to schedule a free quote give us a call today. 562-218-3295
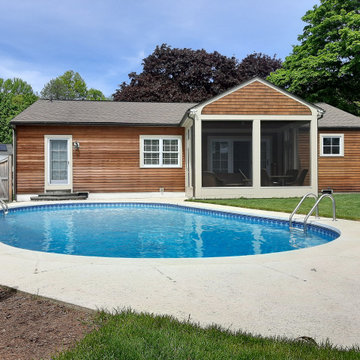
Aménagement d'une façade de maison orange classique en bois de taille moyenne et de plain-pied.
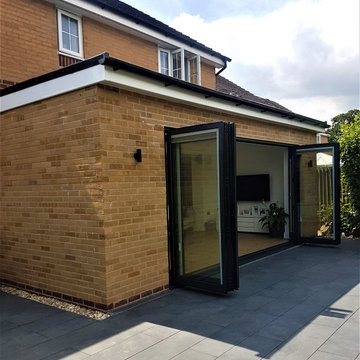
Cette image montre une façade de maison orange design en brique de taille moyenne et de plain-pied avec un toit plat, un toit mixte et un toit gris.
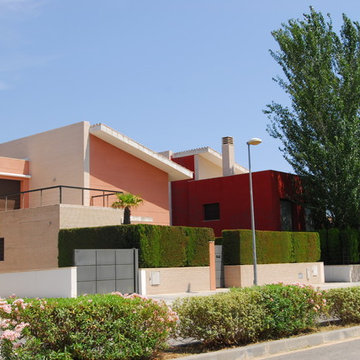
Módulos B en beige anaranjado y asomándose el módulo A en rojo burdeos
Idées déco pour une façade de maison orange contemporaine en stuc de taille moyenne et à un étage avec un toit en appentis et un toit mixte.
Idées déco pour une façade de maison orange contemporaine en stuc de taille moyenne et à un étage avec un toit en appentis et un toit mixte.
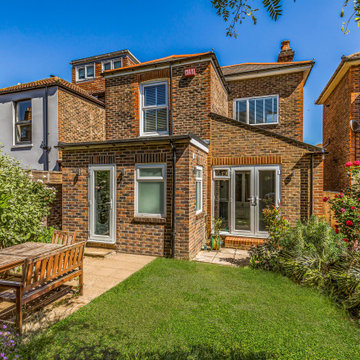
Exemple d'une façade de maison mitoyenne orange méditerranéenne en brique de taille moyenne et à un étage avec un toit gris.
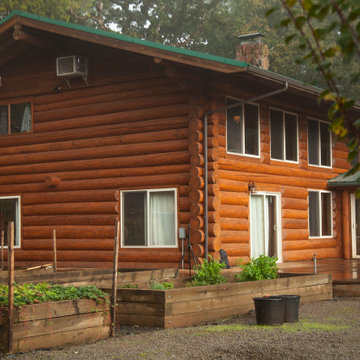
Rustic log style home in McMinnville, Oregon. Situated on a hill landscaping included a raised bed garden and various fruits trees, maples, and oaks.
Réalisation d'une façade de maison orange chalet en bois de taille moyenne et à un étage.
Réalisation d'une façade de maison orange chalet en bois de taille moyenne et à un étage.
Idées déco de façades de maisons orange de taille moyenne
5