Idées déco de façades de maisons orange de taille moyenne
Trier par :
Budget
Trier par:Populaires du jour
121 - 140 sur 239 photos
1 sur 3
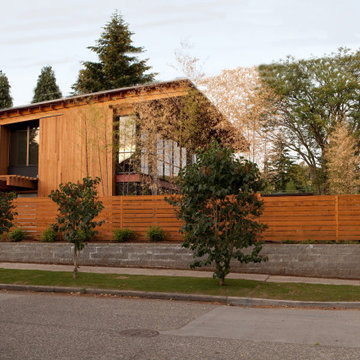
This box-form home's exterior is a harmonious blend of nature and contemporary design, characterized by its clean lines and the extensive use of natural wood. The warm cedar cladding is both inviting and modern
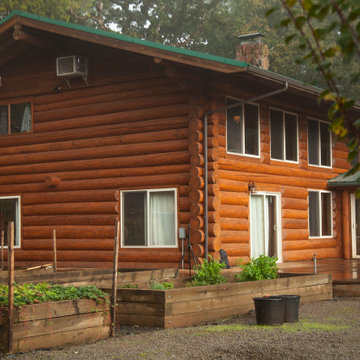
Rustic log style home in McMinnville, Oregon. Situated on a hill landscaping included a raised bed garden and various fruits trees, maples, and oaks.
Réalisation d'une façade de maison orange chalet en bois de taille moyenne et à un étage.
Réalisation d'une façade de maison orange chalet en bois de taille moyenne et à un étage.
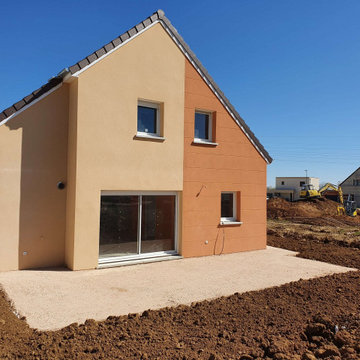
Maison contemporaine de 94m². Elle possède une suite parentale et un grand séjour. Sa toiture à deux pans est originale et offre beaucoup de charme à cette maison d’inspiration moderne. La façade de la maison a été mise en valeur grâce à 2 couleurs d’enduit et des joints creux orange.
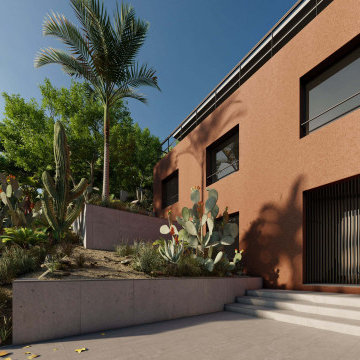
Idées déco pour une façade de maison orange contemporaine en béton de taille moyenne et à un étage avec un toit plat, un toit mixte et un toit blanc.
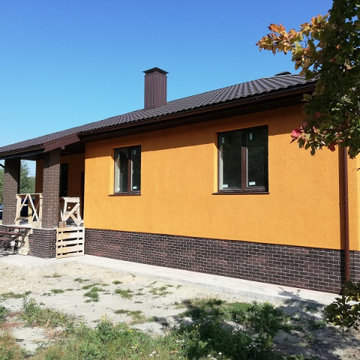
Idées déco pour une façade de maison orange classique de taille moyenne et de plain-pied avec un revêtement mixte, un toit à quatre pans et un toit en métal.
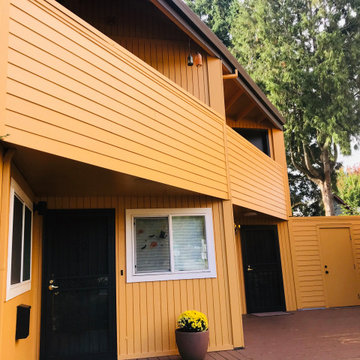
We replaced the siding on this lovely Portland home with James Hardie lap siding.
The final product looks amazing.
Idée de décoration pour un façade d'immeuble en panneau de béton fibré et bardage à clin de taille moyenne avec un toit plat, un toit mixte et un toit marron.
Idée de décoration pour un façade d'immeuble en panneau de béton fibré et bardage à clin de taille moyenne avec un toit plat, un toit mixte et un toit marron.
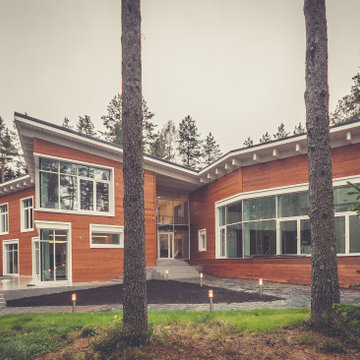
Idée de décoration pour une façade de maison orange design en bois de taille moyenne et à un étage avec un toit en appentis et un toit en shingle.
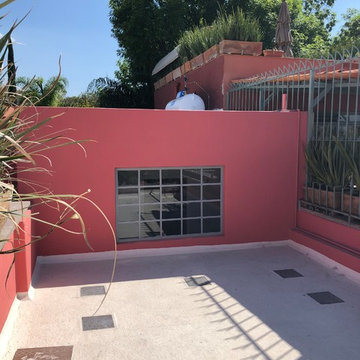
Réalisation d'une façade de maison orange minimaliste en stuc de taille moyenne et à deux étages et plus avec un toit plat.
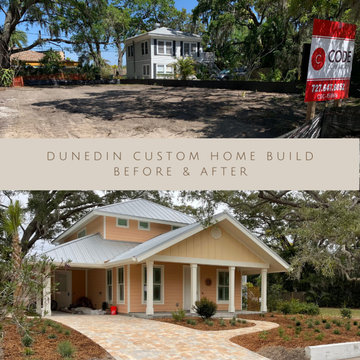
Welcome to the showcase of one of my latest custom home build projects! In this portfolio, you will see the process of bringing a dream home to life, from the initial planning stages to the finished product.
Before photos will show the original site and what use to be an empty plot of land. Progress photos will give you an inside look at the construction and the attention to detail that goes into every aspect of the build. And finally, after photos will showcase the stunning finished product, highlighting the unique design features and luxurious finishes that make this home truly special.
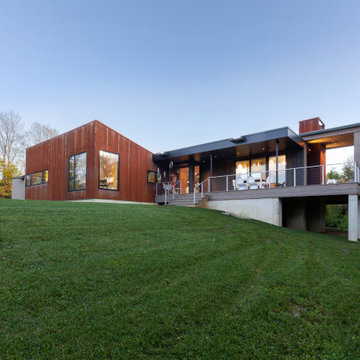
House engages the terrain and woods - Architect: HAUS | Architecture For Modern Lifestyles - Builder: WERK | Building Modern - Photo: HAUS
Aménagement d'une façade de maison métallique et orange moderne de plain-pied et de taille moyenne avec un toit en appentis, un toit en métal et un toit gris.
Aménagement d'une façade de maison métallique et orange moderne de plain-pied et de taille moyenne avec un toit en appentis, un toit en métal et un toit gris.
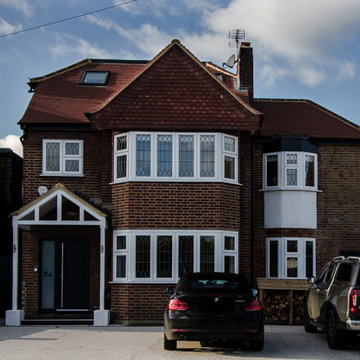
Ground floor side extension to accommodate garage, storage, boot room and utility room. A first floor side extensions to accommodate two extra bedrooms and a shower room for guests. Loft conversion to accommodate a master bedroom, en-suite and storage.
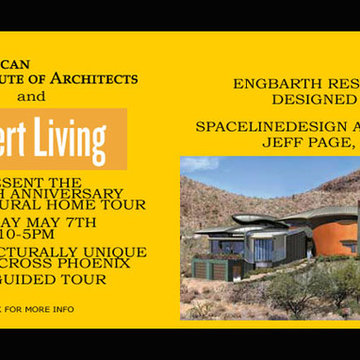
SLDarch: The shaded Main Entry, tucked deep into the shadows, is approached from a rising stepped garden path, leading up to a gentle, quiet water feature and custom stainless steel, glass and wood pivot entry door...open this and venture in to the Central Foyer space, shrouded by curved concrete & stainless steel structure and orienting the visitor to the central core of this curvaceous home.
From this central orientation point, one begins to perceive the magic and mystery yet to be revealed in the undulating spatial volumes, spiraling out in several directions.
Ahead is the kitchen and breakfast room, to the right are the Children's Bedroom Wing and the 'ocotillo stairs' to Master Bedroom upstairs. Venture left down the gentle ramp that follows along the gurgling water stream and meander past the bar and billiards, or on towards the main living room.
The entire ceiling areas are a brilliant series of overlapping smoothly curved plaster and steel framed layers, separated by translucent poly-carbonate panels.
This combats the intense summer heat and light, but carefully allows indirect natural daylight to gently sift through the deep interior of this unique desert home.
Wandering through the organic curves of this home eventually leads you to another gentle ramp leading to the very private and secluded Meditation Room,
entered through a double shoji door and sporting a supple leather floor radiating around a large circular glass Floor Window. Here is the ideal place to sit and meditate while seeming to hover over the colorful reflecting koi pool just below. The glass meditation room walls slide open, revealing a special desert garden, while at night the gurgling water reflects dancing lights up through the glass floor into this lovely Zen Zone.
"Blocking the intense summer sun was a prime objective here and was accomplished by clever site orientation, massive roof overhangs, super insulated exterior walls and roof, ultra high-efficiency water cooled A/C system and ample earth contact and below grade areas."
There is a shady garden path with foot bridge crossing over a natural desert wash, leading to the detached Desert Office, actually set below the xeriscape desert garden by 30" while hidden below, completely underground and naturally cooled sits another six car garage.
The main residence also has a 4 car below grade garage and lovely swimming pool with party patio in the backyard.
This property falls withing the City Of Scottsdale Natural Area Open Space area so special attention was required for this sensitive desert land project.
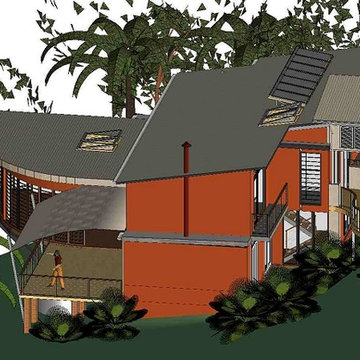
Remodelling existing Artists residence.
Idée de décoration pour une façade de maison orange en stuc de taille moyenne avec un toit à quatre pans et un toit en métal.
Idée de décoration pour une façade de maison orange en stuc de taille moyenne avec un toit à quatre pans et un toit en métal.
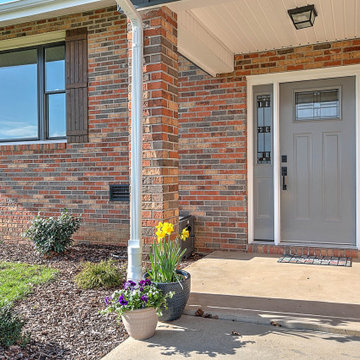
Tri-Level with mountain views
Idée de décoration pour une façade de maison orange tradition en planches et couvre-joints de taille moyenne et à niveaux décalés avec un revêtement en vinyle, un toit à deux pans, un toit en shingle et un toit marron.
Idée de décoration pour une façade de maison orange tradition en planches et couvre-joints de taille moyenne et à niveaux décalés avec un revêtement en vinyle, un toit à deux pans, un toit en shingle et un toit marron.
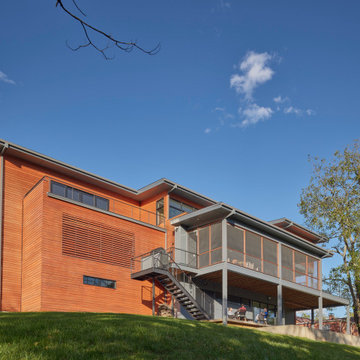
Garden view of the home in Charlottesville, VA. Wood louvers cover a large opening at the garage - a modern take that elegantly hides the utilitarian use. An open-riser exterior stair connects the main street level to the garden level.
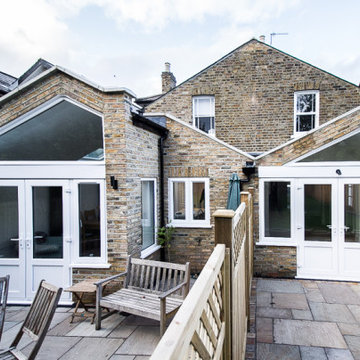
Idées déco pour une façade de maison mitoyenne orange classique en brique de taille moyenne et à un étage avec un toit à deux pans et un toit en shingle.
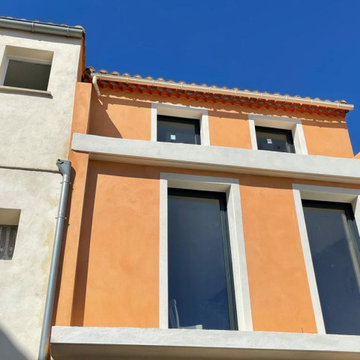
Démolition d'un partie de la façade, création de balcons et construction en agglo d'une partie de la façade en retrait de l'existant. Remplacement des menuiseries et reprise de la façade totale.
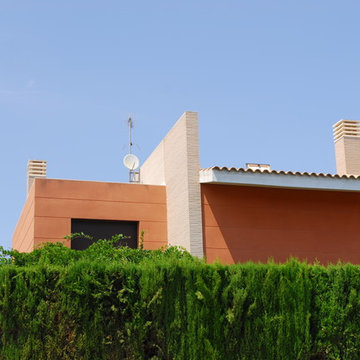
Detalle corte del muro de obra vista en el módulo B
Exemple d'une façade de maison orange tendance en stuc de taille moyenne et à un étage avec un toit en appentis et un toit mixte.
Exemple d'une façade de maison orange tendance en stuc de taille moyenne et à un étage avec un toit en appentis et un toit mixte.
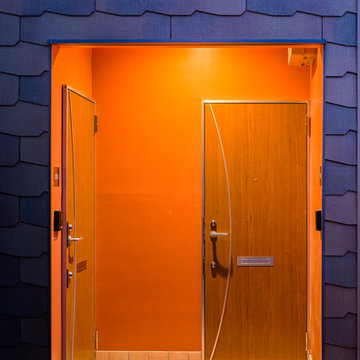
天井の間接照明から照らされた、玄関ポーチ全体が、一つの照明の様になり、前を歩く道を照らしています。外壁のオレンジ色が反射し、黄色い光があふれ、街の中の道しるべの様になり、我が家の場所を遠くからでも気がつくことが出来ます。タイマーで着いたり消えたり・人感センサーで反応させたりします。
Inspiration pour un façade d'immeuble nordique en bardage à clin de taille moyenne avec un revêtement mixte, un toit à deux pans, un toit mixte et un toit rouge.
Inspiration pour un façade d'immeuble nordique en bardage à clin de taille moyenne avec un revêtement mixte, un toit à deux pans, un toit mixte et un toit rouge.
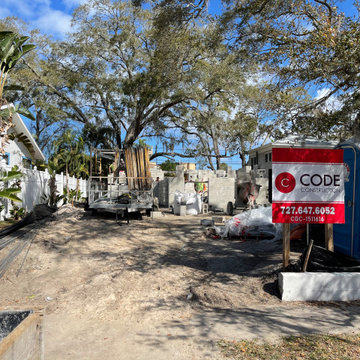
Before and After of this beautiful Key West Style home located in Dunedin, Florida
Aménagement d'une façade de maison orange exotique en stuc et planches et couvre-joints de taille moyenne et à un étage avec un toit à deux pans, un toit en métal et un toit gris.
Aménagement d'une façade de maison orange exotique en stuc et planches et couvre-joints de taille moyenne et à un étage avec un toit à deux pans, un toit en métal et un toit gris.
Idées déco de façades de maisons orange de taille moyenne
7