Idées déco de façades de maisons orange de taille moyenne
Trier par :
Budget
Trier par:Populaires du jour
101 - 120 sur 239 photos
1 sur 3
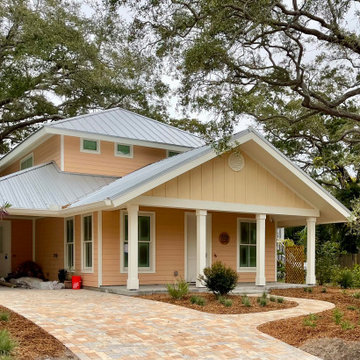
Before and After of this beautiful Key West Style home located in Dunedin, Florida
Cette photo montre une façade de maison orange exotique en stuc et planches et couvre-joints de taille moyenne et à un étage avec un toit à deux pans, un toit en métal et un toit gris.
Cette photo montre une façade de maison orange exotique en stuc et planches et couvre-joints de taille moyenne et à un étage avec un toit à deux pans, un toit en métal et un toit gris.
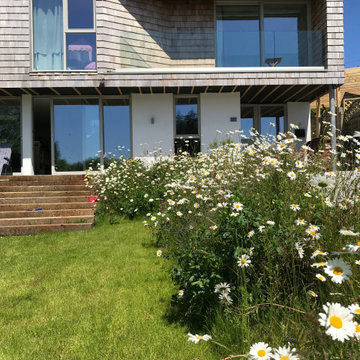
Réalisation d'une façade de maison orange design en bois de taille moyenne et à un étage avec un toit plat et un toit végétal.
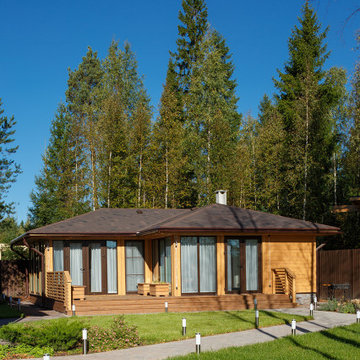
Cette photo montre une façade de maison orange tendance en bois de taille moyenne et de plain-pied avec un toit à quatre pans, un toit en shingle et un toit marron.
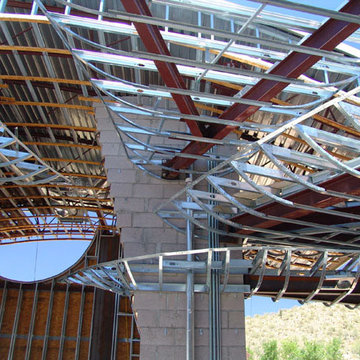
SLDarch: The shaded Main Entry, tucked deep into the shadows, is approached from a rising stepped garden path, leading up to a gentle, quiet water feature and custom stainless steel, glass and wood pivot entry door...open this and venture in to the Central Foyer space, shrouded by curved concrete & stainless steel structure and orienting the visitor to the central core of this curvaceous home.
From this central orientation point, one begins to perceive the magic and mystery yet to be revealed in the undulating spatial volumes, spiraling out in several directions.
Ahead is the kitchen and breakfast room, to the right are the Children's Bedroom Wing and the 'ocotillo stairs' to Master Bedroom upstairs. Venture left down the gentle ramp that follows along the gurgling water stream and meander past the bar and billiards, or on towards the main living room.
The entire ceiling areas are a brilliant series of overlapping smoothly curved plaster and steel framed layers, separated by translucent poly-carbonate panels.
This combats the intense summer heat and light, but carefully allows indirect natural daylight to gently sift through the deep interior of this unique desert home.
Wandering through the organic curves of this home eventually leads you to another gentle ramp leading to the very private and secluded Meditation Room,
entered through a double shoji door and sporting a supple leather floor radiating around a large circular glass Floor Window. Here is the ideal place to sit and meditate while seeming to hover over the colorful reflecting koi pool just below. The glass meditation room walls slide open, revealing a special desert garden, while at night the gurgling water reflects dancing lights up through the glass floor into this lovely Zen Zone.
"Blocking the intense summer sun was a prime objective here and was accomplished by clever site orientation, massive roof overhangs, super insulated exterior walls and roof, ultra high-efficiency water cooled A/C system and ample earth contact and below grade areas."
There is a shady garden path with foot bridge crossing over a natural desert wash, leading to the detached Desert Office, actually set below the xeriscape desert garden by 30" while hidden below, completely underground and naturally cooled sits another six car garage.
The main residence also has a 4 car below grade garage and lovely swimming pool with party patio in the backyard.
This property falls withing the City Of Scottsdale Natural Area Open Space area so special attention was required for this sensitive desert land project.
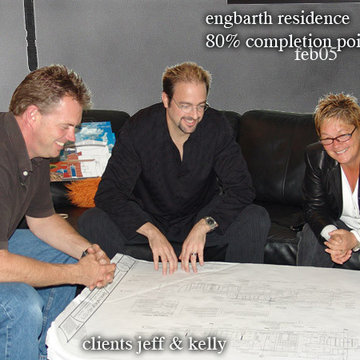
SLDarch: The shaded Main Entry, tucked deep into the shadows, is approached from a rising stepped garden path, leading up to a gentle, quiet water feature and custom stainless steel, glass and wood pivot entry door...open this and venture in to the Central Foyer space, shrouded by curved concrete & stainless steel structure and orienting the visitor to the central core of this curvaceous home.
From this central orientation point, one begins to perceive the magic and mystery yet to be revealed in the undulating spatial volumes, spiraling out in several directions.
Ahead is the kitchen and breakfast room, to the right are the Children's Bedroom Wing and the 'ocotillo stairs' to Master Bedroom upstairs. Venture left down the gentle ramp that follows along the gurgling water stream and meander past the bar and billiards, or on towards the main living room.
The entire ceiling areas are a brilliant series of overlapping smoothly curved plaster and steel framed layers, separated by translucent poly-carbonate panels.
This combats the intense summer heat and light, but carefully allows indirect natural daylight to gently sift through the deep interior of this unique desert home.
Wandering through the organic curves of this home eventually leads you to another gentle ramp leading to the very private and secluded Meditation Room,
entered through a double shoji door and sporting a supple leather floor radiating around a large circular glass Floor Window. Here is the ideal place to sit and meditate while seeming to hover over the colorful reflecting koi pool just below. The glass meditation room walls slide open, revealing a special desert garden, while at night the gurgling water reflects dancing lights up through the glass floor into this lovely Zen Zone.
"Blocking the intense summer sun was a prime objective here and was accomplished by clever site orientation, massive roof overhangs, super insulated exterior walls and roof, ultra high-efficiency water cooled A/C system and ample earth contact and below grade areas."
There is a shady garden path with foot bridge crossing over a natural desert wash, leading to the detached Desert Office, actually set below the xeriscape desert garden by 30" while hidden below, completely underground and naturally cooled sits another six car garage.
The main residence also has a 4 car below grade garage and lovely swimming pool with party patio in the backyard.
This property falls withing the City Of Scottsdale Natural Area Open Space area so special attention was required for this sensitive desert land project.
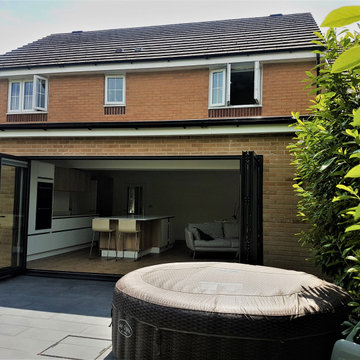
Idées déco pour une façade de maison orange contemporaine en brique de taille moyenne et de plain-pied avec un toit plat, un toit mixte et un toit gris.
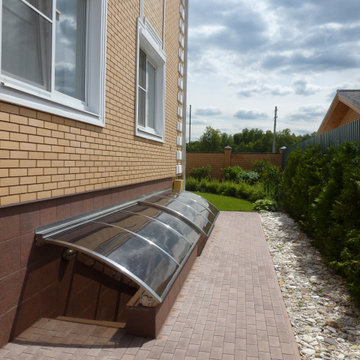
Жилой дом, Ясенки, общей площадью 350,0м2. Выполнен из пено блока с облицовкой из кирпича.
Idée de décoration pour une façade de maison orange en brique de taille moyenne et à un étage avec un toit à deux pans et un toit en métal.
Idée de décoration pour une façade de maison orange en brique de taille moyenne et à un étage avec un toit à deux pans et un toit en métal.
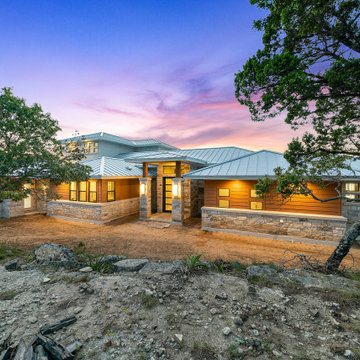
Idées déco pour une façade de maison orange campagne de taille moyenne et à un étage avec un revêtement mixte et un toit en métal.
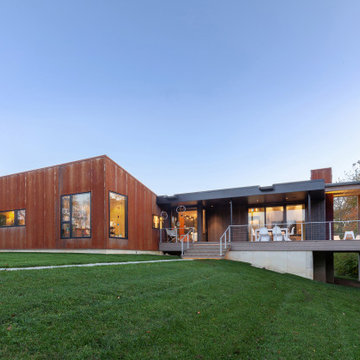
Natural exterior weathering materials compliment one another's patina - Architect: HAUS | Architecture For Modern Lifestyles - Builder: WERK | Building Modern - Photo: HAUS
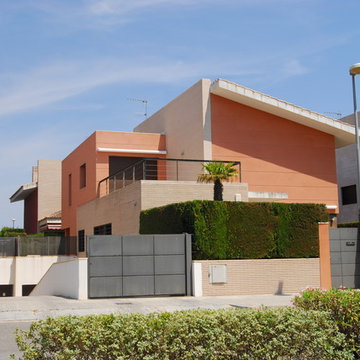
Módulos B en beige anaranjado y asomándose el módulo A en rojo burdeos
Cette image montre une façade de maison orange design en stuc de taille moyenne et à un étage avec un toit en appentis et un toit mixte.
Cette image montre une façade de maison orange design en stuc de taille moyenne et à un étage avec un toit en appentis et un toit mixte.
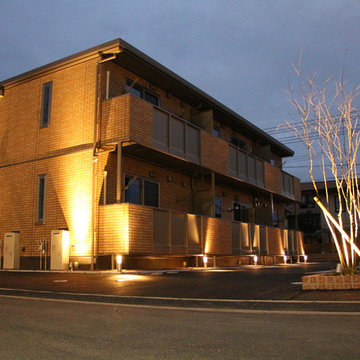
N Apartment ガーデン工事+照明計画 Photo by Green Scape Lab(GSL)
Réalisation d'un façade d'immeuble minimaliste de taille moyenne avec un toit plat et un toit en métal.
Réalisation d'un façade d'immeuble minimaliste de taille moyenne avec un toit plat et un toit en métal.
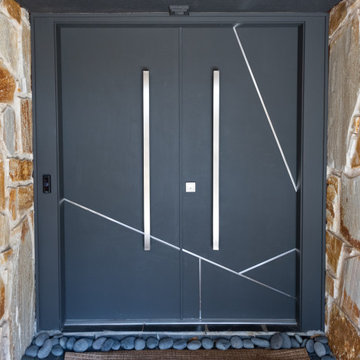
entry, front door
Idée de décoration pour une façade de maison orange vintage en pierre de taille moyenne et de plain-pied avec un toit marron.
Idée de décoration pour une façade de maison orange vintage en pierre de taille moyenne et de plain-pied avec un toit marron.
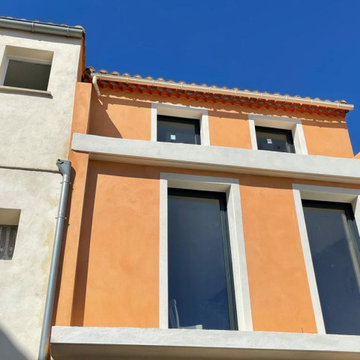
Démolition d'un partie de la façade, création de balcons et construction en agglo d'une partie de la façade en retrait de l'existant. Remplacement des menuiseries et reprise de la façade totale.
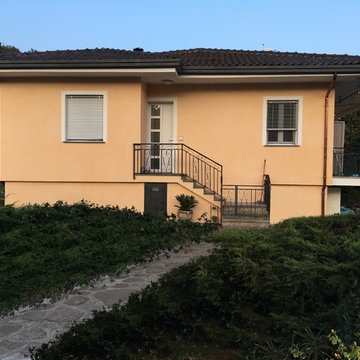
Progetto che ha interessato la ristrutturazione di un fabbricato anni 70. Tramite il progetto si è voluto rinnovare l'estetica del fabbricato secondo le esigenze della committenza.
Fotografia e progetto dell' Architetto Francesco Antoniazza
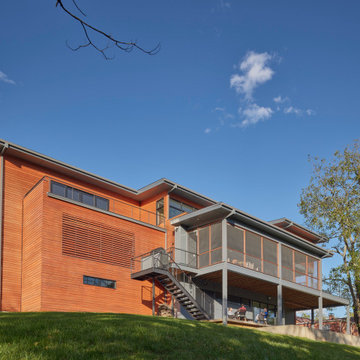
Garden view of the home in Charlottesville, VA. Wood louvers cover a large opening at the garage - a modern take that elegantly hides the utilitarian use. An open-riser exterior stair connects the main street level to the garden level.
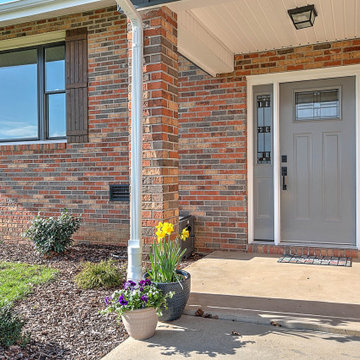
Tri-Level with mountain views
Idée de décoration pour une façade de maison orange tradition en planches et couvre-joints de taille moyenne et à niveaux décalés avec un revêtement en vinyle, un toit à deux pans, un toit en shingle et un toit marron.
Idée de décoration pour une façade de maison orange tradition en planches et couvre-joints de taille moyenne et à niveaux décalés avec un revêtement en vinyle, un toit à deux pans, un toit en shingle et un toit marron.
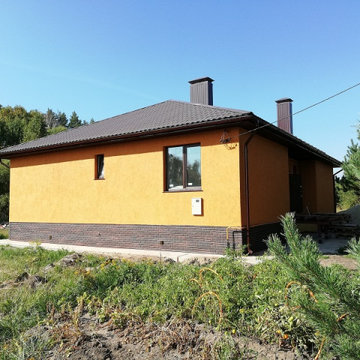
Idée de décoration pour une façade de maison orange tradition de taille moyenne et de plain-pied avec un revêtement mixte, un toit à quatre pans et un toit en métal.
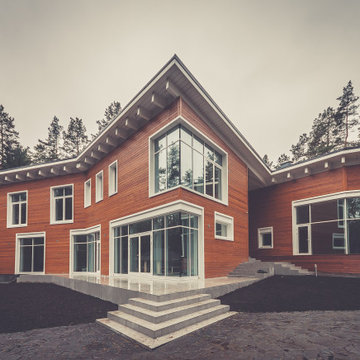
Idée de décoration pour une façade de maison orange design en bois de taille moyenne et à un étage avec un toit en appentis et un toit en shingle.
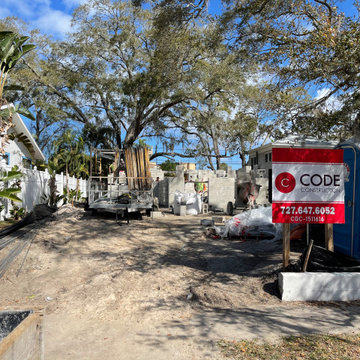
Before and After of this beautiful Key West Style home located in Dunedin, Florida
Aménagement d'une façade de maison orange exotique en stuc et planches et couvre-joints de taille moyenne et à un étage avec un toit à deux pans, un toit en métal et un toit gris.
Aménagement d'une façade de maison orange exotique en stuc et planches et couvre-joints de taille moyenne et à un étage avec un toit à deux pans, un toit en métal et un toit gris.
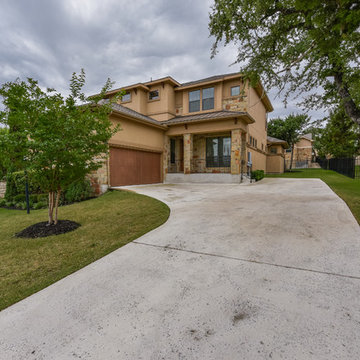
High quality, luxury real estate photography by Topher Mack of Artist Couple.
Idée de décoration pour une façade de maison orange tradition en stuc de taille moyenne et à un étage avec un toit à deux pans et un toit en shingle.
Idée de décoration pour une façade de maison orange tradition en stuc de taille moyenne et à un étage avec un toit à deux pans et un toit en shingle.
Idées déco de façades de maisons orange de taille moyenne
6