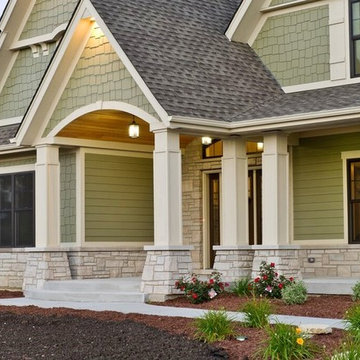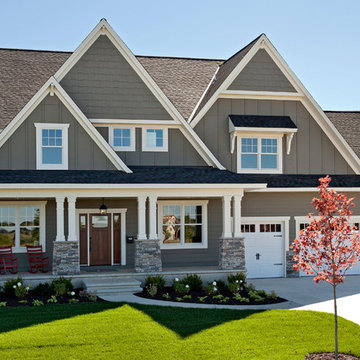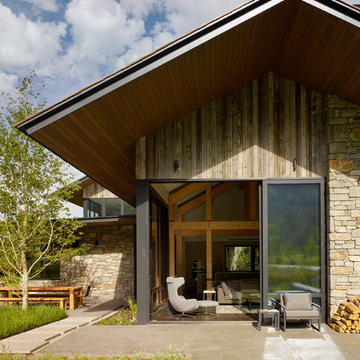Idées déco de façades de maisons avec différents matériaux de revêtement
Trier par :
Budget
Trier par:Populaires du jour
61 - 80 sur 383 401 photos
1 sur 2

Réalisation d'une façade de maison grise tradition en brique à un étage avec un toit à deux pans et un toit en shingle.

Overview
Chenequa, WI
Size
6,863sf
Services
Architecture, Landscape Architecture
Cette photo montre une grande façade de maison multicolore moderne à un étage avec un revêtement mixte et un toit plat.
Cette photo montre une grande façade de maison multicolore moderne à un étage avec un revêtement mixte et un toit plat.

Idées déco pour une grande façade de maison multicolore moderne à deux étages et plus avec un revêtement mixte, un toit plat et un toit mixte.

Inspiration pour une grande façade de maison marron minimaliste en bois à un étage avec un toit en appentis et un toit en métal.

Photo by Dan Tyrpak photographic
Idées déco pour une grande façade de maison grise moderne de plain-pied avec un revêtement mixte et un toit plat.
Idées déco pour une grande façade de maison grise moderne de plain-pied avec un revêtement mixte et un toit plat.

After building their first home this Bloomfield couple didn't have any immediate plans on building another until they saw this perfect property for sale. It didn't take them long to make the decision on purchasing it and moving forward with another building project. With the wife working from home it allowed them to become the general contractor for this project. It was a lot of work and a lot of decision making but they are absolutely in love with their new home. It is a dream come true for them and I am happy they chose me and Dillman & Upton to help them make it a reality.
Photo By: Kate Benjamin

Craftsman entry, Hardi board siding cedar columns.
Photo by Steve Groth
Cette photo montre une grande façade de maison verte craftsman à un étage avec un revêtement mixte.
Cette photo montre une grande façade de maison verte craftsman à un étage avec un revêtement mixte.

Mike Procyk,
Cette image montre une façade de maison verte craftsman en panneau de béton fibré de taille moyenne et à un étage.
Cette image montre une façade de maison verte craftsman en panneau de béton fibré de taille moyenne et à un étage.

A luxury residence in Vail, Colorado featuring wire-brushed Bavarian Oak wide-plank wood floors in a custom finish and reclaimed sunburnt siding on the ceiling.
Arrigoni Woods specializes in wide-plank wood flooring, both recycled and engineered. Our wood comes from old-growth Western European forests that are sustainably managed. Arrigoni's uniquely engineered wood (which has the look and feel of solid wood) features a trio of layered engineered planks, with a middle layer of transversely laid vertical grain spruce, providing a solid core.
This gorgeous mountain modern home was completed in the Fall of 2014. Using only the finest of materials and finishes, this home is the ultimate dream home.
Photographer: Kimberly Gavin

Joe Ercoli Photography
Idée de décoration pour une grande façade de maison blanche vintage de plain-pied avec un revêtement mixte.
Idée de décoration pour une grande façade de maison blanche vintage de plain-pied avec un revêtement mixte.

Shultz Photo Design
Réalisation d'une façade de maison grise craftsman en panneau de béton fibré à un étage avec un toit à deux pans.
Réalisation d'une façade de maison grise craftsman en panneau de béton fibré à un étage avec un toit à deux pans.

Modern mountain aesthetic in this fully exposed custom designed ranch. Exterior brings together lap siding and stone veneer accents with welcoming timber columns and entry truss. Garage door covered with standing seam metal roof supported by brackets. Large timber columns and beams support a rear covered screened porch. (Ryan Hainey)

Idée de décoration pour une façade de maison beige sud-ouest américain en adobe de taille moyenne et de plain-pied avec un toit plat.

This custom home was built for empty nesting in mind. The first floor is all you need with wide open dining, kitchen and entertaining along with master suite just off the mudroom and laundry. Upstairs has plenty of room for guests and return home college students.
Photos- Rustic White Photography

This home was constructed with care and has an exciting amount of symmetry. The colors are a neutral dark brown which really brings out the off white trimmings.
Photo by: Thomas Graham

Exemple d'une façade de maison blanche nature en panneau de béton fibré de taille moyenne et à un étage avec un toit à deux pans et un toit mixte.

This single door entry is showcased with one French Quarter Yoke Hanger creating a striking focal point. The guiding gas lantern leads to the front door and a quaint sitting area, perfect for relaxing and watching the sunsets.
Featured Lantern: French Quarter Yoke Hanger http://ow.ly/Ppp530nBxAx
View the project by Willow Homes http://ow.ly/4amp30nBxte

Shooting Star Photography
In Collaboration with Charles Cudd Co.
Idée de décoration pour une façade de maison blanche marine en bois de taille moyenne et à un étage avec un toit en shingle.
Idée de décoration pour une façade de maison blanche marine en bois de taille moyenne et à un étage avec un toit en shingle.

Who lives there: Asha Mevlana and her Havanese dog named Bali
Location: Fayetteville, Arkansas
Size: Main house (400 sq ft), Trailer (160 sq ft.), 1 loft bedroom, 1 bath
What sets your home apart: The home was designed specifically for my lifestyle.
My inspiration: After reading the book, "The Life Changing Magic of Tidying," I got inspired to just live with things that bring me joy which meant scaling down on everything and getting rid of most of my possessions and all of the things that I had accumulated over the years. I also travel quite a bit and wanted to live with just what I needed.
About the house: The L-shaped house consists of two separate structures joined by a deck. The main house (400 sq ft), which rests on a solid foundation, features the kitchen, living room, bathroom and loft bedroom. To make the small area feel more spacious, it was designed with high ceilings, windows and two custom garage doors to let in more light. The L-shape of the deck mirrors the house and allows for the two separate structures to blend seamlessly together. The smaller "amplified" structure (160 sq ft) is built on wheels to allow for touring and transportation. This studio is soundproof using recycled denim, and acts as a recording studio/guest bedroom/practice area. But it doesn't just look like an amp, it actually is one -- just plug in your instrument and sound comes through the front marine speakers onto the expansive deck designed for concerts.
My favorite part of the home is the large kitchen and the expansive deck that makes the home feel even bigger. The deck also acts as a way to bring the community together where local musicians perform. I love having a the amp trailer as a separate space to practice music. But I especially love all the light with windows and garage doors throughout.
Design team: Brian Crabb (designer), Zack Giffin (builder, custom furniture) Vickery Construction (builder) 3 Volve Construction (builder)
Design dilemmas: Because the city wasn’t used to having tiny houses there were certain rules that didn’t quite make sense for a tiny house. I wasn’t allowed to have stairs leading up to the loft, only ladders were allowed. Since it was built, the city is beginning to revisit some of the old rules and hopefully things will be changing.
Photo cred: Don Shreve
Idées déco de façades de maisons avec différents matériaux de revêtement
4
