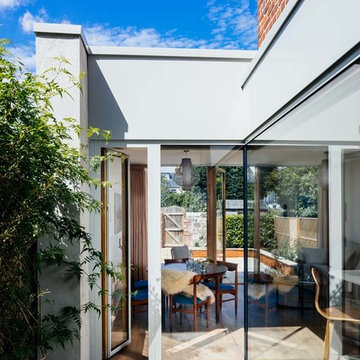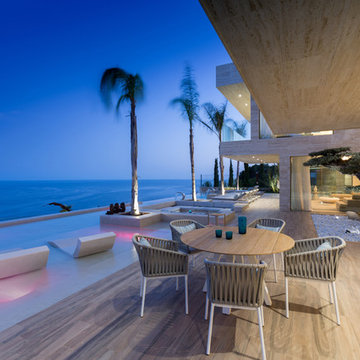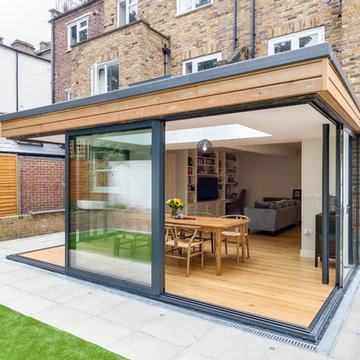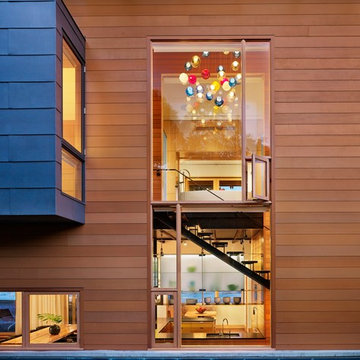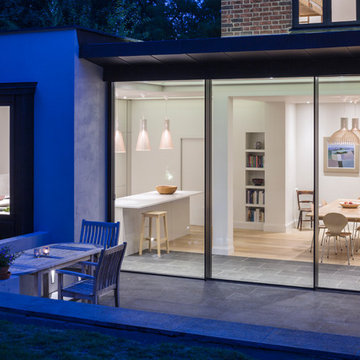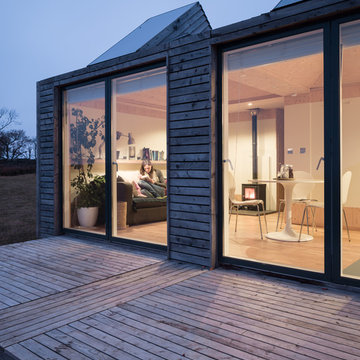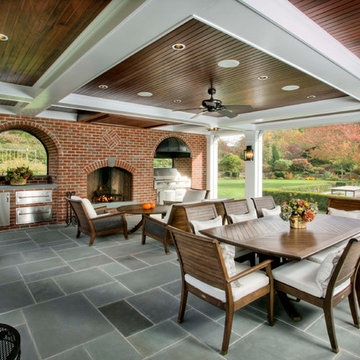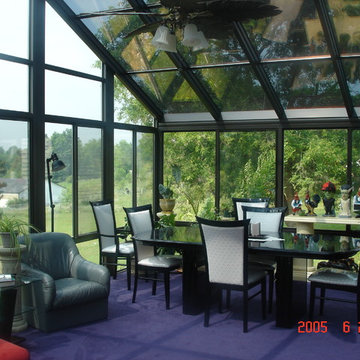Idées déco de façades de maisons
Trier par:Populaires du jour
121 - 140 sur 2 121 photos
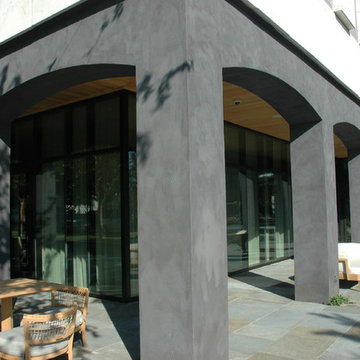
1960's federal building renovated into a contemporary hotel with the help of Charleston Limewash.
Limewash in grey tones on brick & stucco exterior.
Aménagement d'une très grande façade de maison grise rétro en brique à deux étages et plus.
Aménagement d'une très grande façade de maison grise rétro en brique à deux étages et plus.
Trouvez le bon professionnel près de chez vous
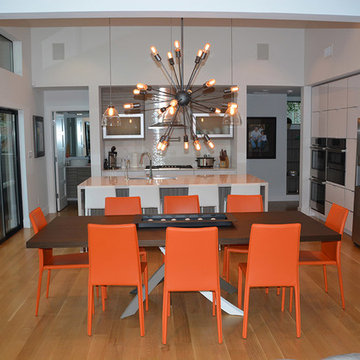
Dining / Kitchen
Réalisation d'une façade de maison multicolore minimaliste en brique de taille moyenne et à niveaux décalés avec un toit en appentis et un toit en métal.
Réalisation d'une façade de maison multicolore minimaliste en brique de taille moyenne et à niveaux décalés avec un toit en appentis et un toit en métal.
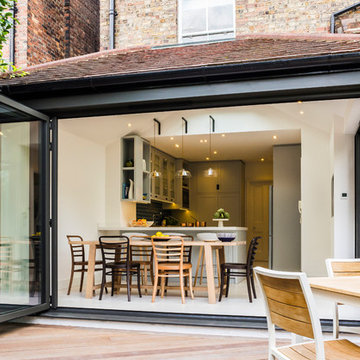
The rear extension was enhanced by adopting a contemporary aesthetic, installing folding sliding doors in dark grey aluminium on 2 sides, which allowed in copious amounts of light and gave a real sense of connection with the garden.
We created a bespoke joinery kitchen in lacquer with walnut drawers and interiors. The styling was contemporary classic in soft colours with plenty of storage, including a generous larder and breakfast cupboard to house a kettle and toaster as well as a small wine fridge. Thus eliminating all clutter with everything being behind doors when not required. A boston sink was specified along with a composite worktop and colour was added to the backsplash with ceramic deep blue tiles.
Bespoke metal brackets were designed to suspend 3 glass pendant lights over the island below the glass skylight.
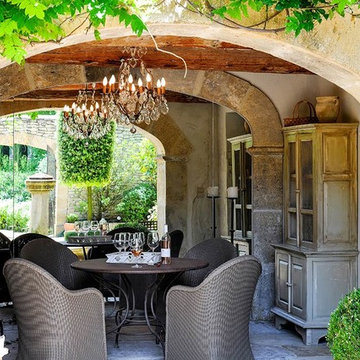
Project: Le Petit Hopital in Provence
Limestone Elements by Ancient Surfaces
Project Renovation completed in 2012
Situated in a quiet, bucolic setting surrounded by lush apple and cherry orchards, Petit Hopital is a refurbished eighteenth century Bastide farmhouse.
With manicured gardens and pathways that seem as if they emerged from a fairy tale. Petit Hopital is a quintessential Provencal retreat that merges natural elements of stone, wind, fire and water.
Talking about water, Ancient Surfaces made sure to provide this lovely estate with unique and one of a kind fountains that are simply out of this world.
The villa is in proximity to the magical canal-town of Isle Sur La Sorgue and within comfortable driving distance of Avignon, Carpentras and Orange with all the French culture and history offered along the way.
The grounds at Petit Hopital include a pristine swimming pool with a Romanesque wall fountain full with its thick stone coping surround pieces.
The interior courtyard features another special fountain for an even more romantic effect.
Cozy outdoor furniture allows for splendid moments of alfresco dining and lounging.
The furnishings at Petit Hopital are modern, comfortable and stately, yet rather quaint when juxtaposed against the exposed stone walls.
The plush living room has also been fitted with a fireplace.
Antique Limestone Flooring adorned the entire home giving it a surreal out of time feel to it.
The villa includes a fully equipped kitchen with center island featuring gas hobs and a separate bar counter connecting via open plan to the formal dining area to help keep the flow of the conversation going.
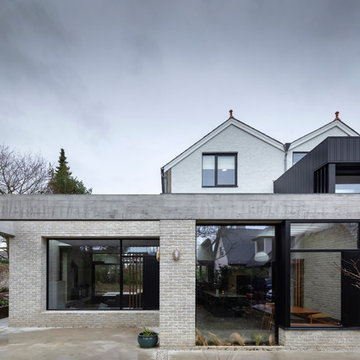
Richard Hatch Photography
Exemple d'une façade de maison tendance.
Exemple d'une façade de maison tendance.
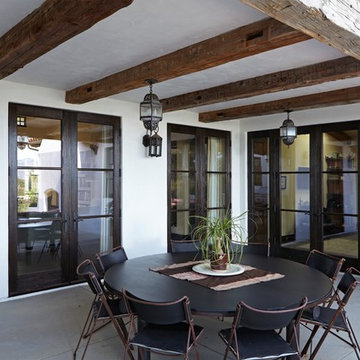
Mediterranean Home designed by Burdge and Associates Architects in Malibu, CA.
Inspiration pour une façade de maison blanche méditerranéenne en stuc de taille moyenne et de plain-pied avec un toit à deux pans et un toit en tuile.
Inspiration pour une façade de maison blanche méditerranéenne en stuc de taille moyenne et de plain-pied avec un toit à deux pans et un toit en tuile.
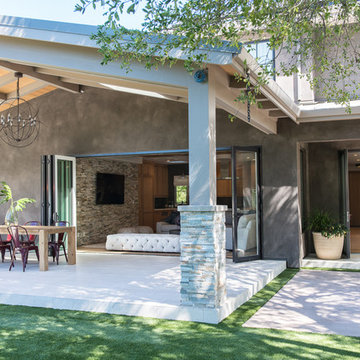
Sited on a quiet street in Palo Alto, this new home is a warmer take on the popular modern farmhouse style. Rather than high contrast and white clapboard, earthy stucco and warm stained cedar set the scene of a forever home for an active and growing young family. The heart of the home is the large kitchen and living spaces opening the entire rear of the house to a lush, private backyard. Downstairs is a full basement, designed to be kid-centric with endless spaces for entertaining. A private master suite on the second level allows for quiet retreat from the chaos and bustle of everyday.
Interior Design: Jeanne Moeschler Interior Design
Photography: Reed Zelezny
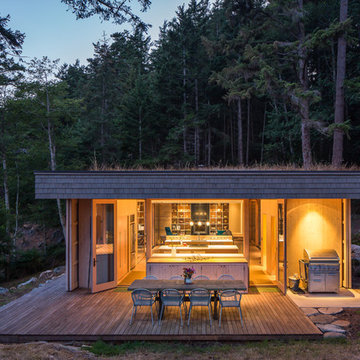
Sean Airhart
Réalisation d'une façade de maison chalet en bois de plain-pied avec un toit plat.
Réalisation d'une façade de maison chalet en bois de plain-pied avec un toit plat.
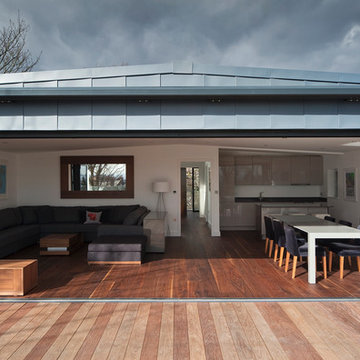
The full width bi-folding doors can be opened to create an amazing open plan space which provides some amazing views across London.
Réalisation d'une façade de maison métallique et grise design à deux étages et plus avec un toit à deux pans.
Réalisation d'une façade de maison métallique et grise design à deux étages et plus avec un toit à deux pans.
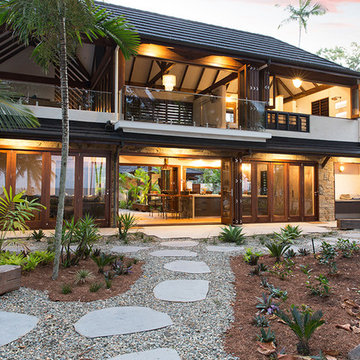
Louise Roche - @villastyling
Idée de décoration pour une façade de petite villa ethnique.
Idée de décoration pour une façade de petite villa ethnique.
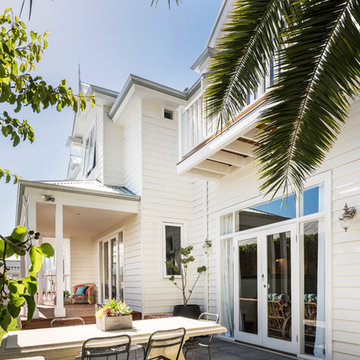
Idée de décoration pour une grande façade de maison blanche marine en bois avec un toit à deux pans et un toit en métal.
Idées déco de façades de maisons
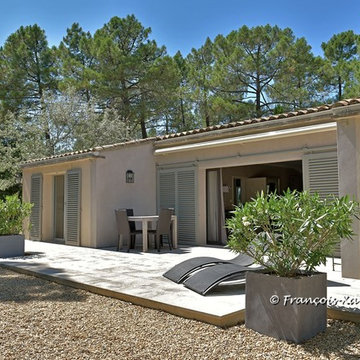
François-Xavier PRÉVOT, Photographe immobilier - http://www.photographe-marseille.eu/
7
