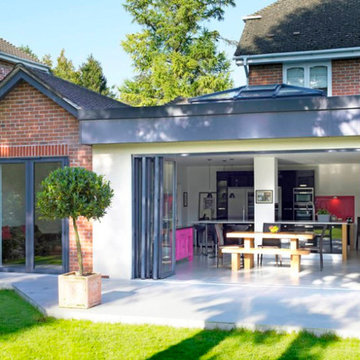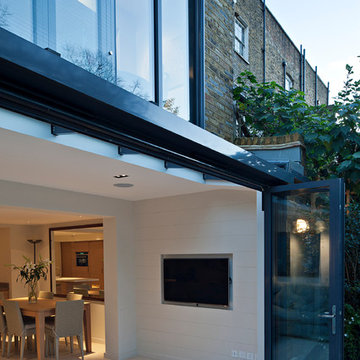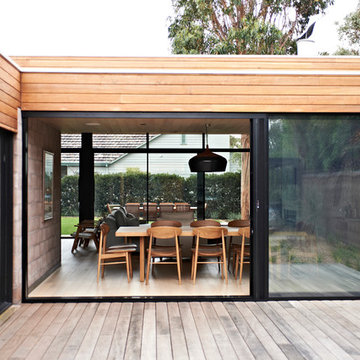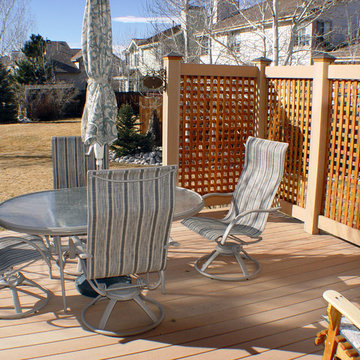Idées déco de façades de maisons
Trier par :
Budget
Trier par:Populaires du jour
81 - 100 sur 2 121 photos
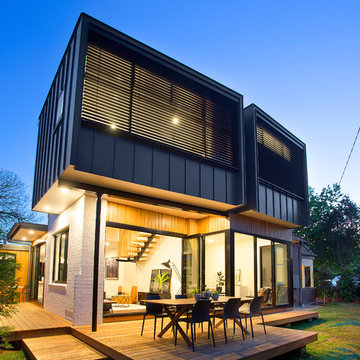
Pilcher Residential
Inspiration pour une façade de maison multicolore design à un étage avec un revêtement mixte et un toit plat.
Inspiration pour une façade de maison multicolore design à un étage avec un revêtement mixte et un toit plat.
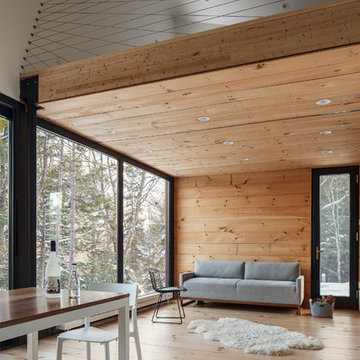
A weekend getaway / ski chalet for a young Boston family.
24ft. wide, sliding window-wall by Architectural Openings. Photos by Matt Delphenich
Inspiration pour une petite façade de maison métallique et marron minimaliste à un étage avec un toit en appentis et un toit en métal.
Inspiration pour une petite façade de maison métallique et marron minimaliste à un étage avec un toit en appentis et un toit en métal.
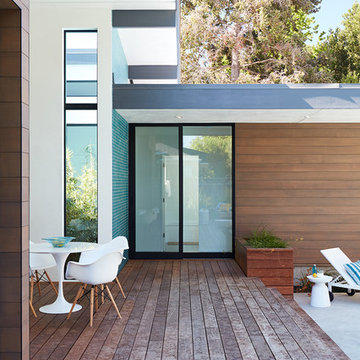
Klopf Architecture and Outer space Landscape Architects designed a new warm, modern, open, indoor-outdoor home in Los Altos, California. Inspired by mid-century modern homes but looking for something completely new and custom, the owners, a couple with two children, bought an older ranch style home with the intention of replacing it.
Created on a grid, the house is designed to be at rest with differentiated spaces for activities; living, playing, cooking, dining and a piano space. The low-sloping gable roof over the great room brings a grand feeling to the space. The clerestory windows at the high sloping roof make the grand space light and airy.
Upon entering the house, an open atrium entry in the middle of the house provides light and nature to the great room. The Heath tile wall at the back of the atrium blocks direct view of the rear yard from the entry door for privacy.
The bedrooms, bathrooms, play room and the sitting room are under flat wing-like roofs that balance on either side of the low sloping gable roof of the main space. Large sliding glass panels and pocketing glass doors foster openness to the front and back yards. In the front there is a fenced-in play space connected to the play room, creating an indoor-outdoor play space that could change in use over the years. The play room can also be closed off from the great room with a large pocketing door. In the rear, everything opens up to a deck overlooking a pool where the family can come together outdoors.
Wood siding travels from exterior to interior, accentuating the indoor-outdoor nature of the house. Where the exterior siding doesn’t come inside, a palette of white oak floors, white walls, walnut cabinetry, and dark window frames ties all the spaces together to create a uniform feeling and flow throughout the house. The custom cabinetry matches the minimal joinery of the rest of the house, a trim-less, minimal appearance. Wood siding was mitered in the corners, including where siding meets the interior drywall. Wall materials were held up off the floor with a minimal reveal. This tight detailing gives a sense of cleanliness to the house.
The garage door of the house is completely flush and of the same material as the garage wall, de-emphasizing the garage door and making the street presentation of the house kinder to the neighborhood.
The house is akin to a custom, modern-day Eichler home in many ways. Inspired by mid-century modern homes with today’s materials, approaches, standards, and technologies. The goals were to create an indoor-outdoor home that was energy-efficient, light and flexible for young children to grow. This 3,000 square foot, 3 bedroom, 2.5 bathroom new house is located in Los Altos in the heart of the Silicon Valley.
Klopf Architecture Project Team: John Klopf, AIA, and Chuang-Ming Liu
Landscape Architect: Outer space Landscape Architects
Structural Engineer: ZFA Structural Engineers
Staging: Da Lusso Design
Photography ©2018 Mariko Reed
Location: Los Altos, CA
Year completed: 2017
Trouvez le bon professionnel près de chez vous
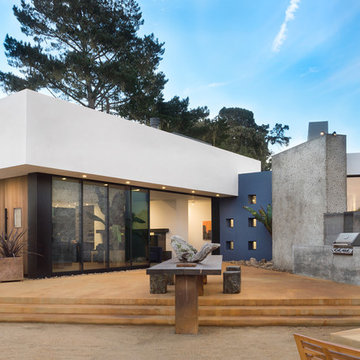
Rebecca Kmiec | becpix.com
Réalisation d'une façade de maison multicolore design avec un toit à deux pans.
Réalisation d'une façade de maison multicolore design avec un toit à deux pans.
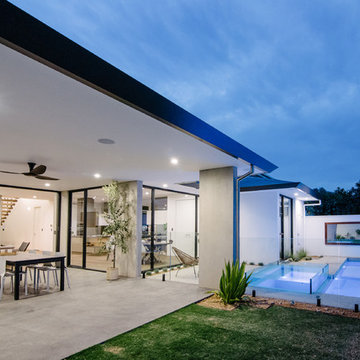
Belinda Monck Photographer
Exemple d'une grande façade de maison blanche tendance à un étage.
Exemple d'une grande façade de maison blanche tendance à un étage.
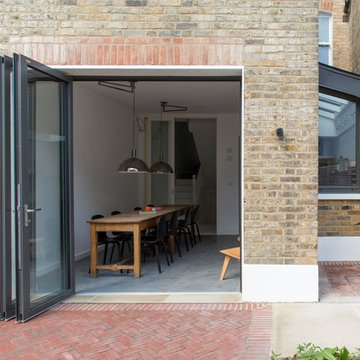
Small side extension made of anthracite zinc and reclaimed brickwork. All construction work Tatham and Gallagher Limited
Rear garden - red cedar fencing and dutch red bricks in herringbone pattern mixed with york stone work slabs
Garden designed by Stephen Grover
Photos by Adam Luszniak
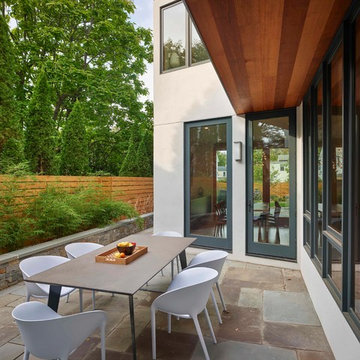
photo by Todd Mason, Halkin Photography
Cette photo montre une façade de maison blanche tendance en stuc de taille moyenne et à un étage avec un toit à quatre pans et un toit en shingle.
Cette photo montre une façade de maison blanche tendance en stuc de taille moyenne et à un étage avec un toit à quatre pans et un toit en shingle.
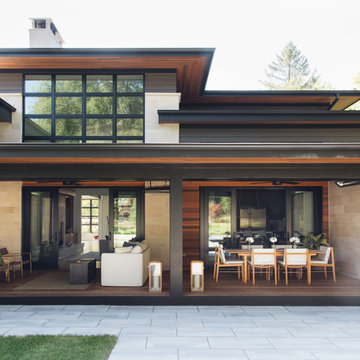
Cette image montre une façade de maison marron design à un étage avec un revêtement mixte.
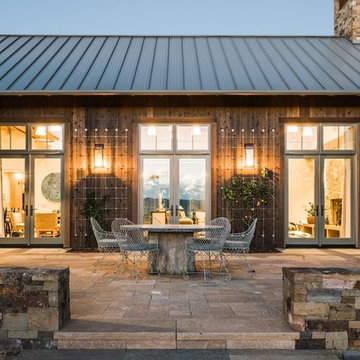
We had the pleasure of manufacturing and supplying the driftwood siding seen in these photos. Our driftwood color does very well on an exterior application. Although some of our customers prefer to seal this material, we believe that it is beneficial to leave this material unsealed, maintenance free, and exposed to further weather.
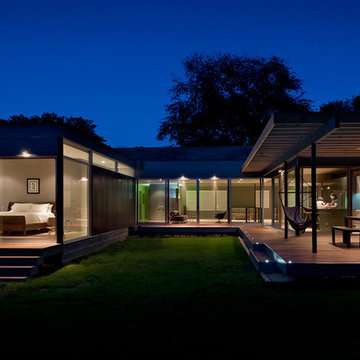
From KUBE Architecture:
"They [owners] wanted a house of openness and light, where their children could be free to explore and play independently, still within view of their parents. The solution was to create a courtyard house, with large sliding glass doors to bring the inside out and outside in."
Greg Powers Photography
Contractor: Housecraft
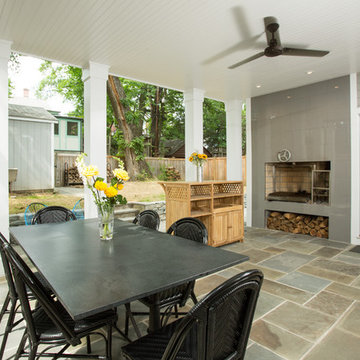
New babies have a way to raising the importance of additions and remodeling. So it was with this project. This 1920’ era DC home has lots of character, but not of space or bathrooms for this growing family. The need for a larger master suite with its own bath necessitated a 2nd floor bedroom addition. The clients wanted a large bedroom with a fresh look while still harmonizing with the traditional character of the house. Interesting water jet cut steel doors with barn door hardware and cathedral ceilings fit the bill. Contemporary lighting teamed with complex tile makes a good marriage of the new and old space. While the new mom got her new master suite, the new dad wanted an entertainment space reminiscent of his home in Argentina. The 2nd floor bedroom addition provided a covered porch below that then allowed for a very large Asada grill/fireplace. Argentinians are very serious about their barbeques and so was this client. The fireplace style barbeque has a large exotic grilling area along with a dedicated space for making his own charcoal for the grill. The addition above provides cover and also allows for a ceiling fan to cool the hardworking grillmaster.
MARK IV Builders, Inc.
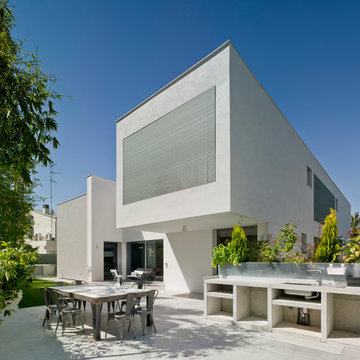
Fotos David Frutos. Todos los derechos reservados.
Inspiration pour une grande façade de maison blanche design à un étage avec un revêtement mixte et un toit plat.
Inspiration pour une grande façade de maison blanche design à un étage avec un revêtement mixte et un toit plat.
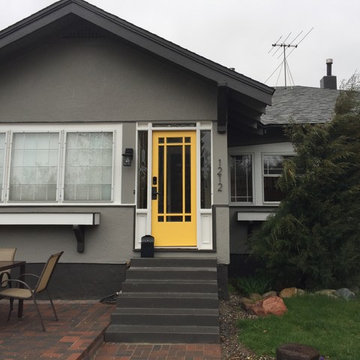
Exemple d'une façade de maison grise chic en stuc de taille moyenne et de plain-pied avec un toit à deux pans et un toit en shingle.
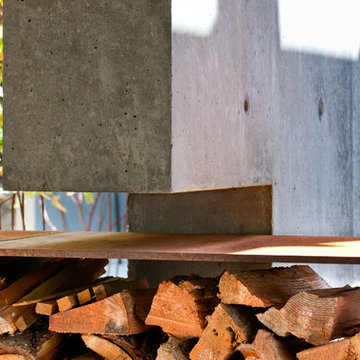
Sean Airhart
Idées déco pour une façade de maison métallique et grise contemporaine de plain-pied avec un toit en appentis.
Idées déco pour une façade de maison métallique et grise contemporaine de plain-pied avec un toit en appentis.
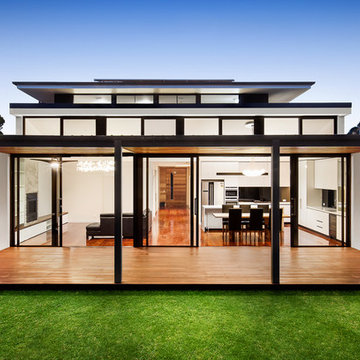
External facade with automated highlight windows, timber batten pergola and decking.
Exemple d'une façade de maison blanche tendance à un étage.
Exemple d'une façade de maison blanche tendance à un étage.
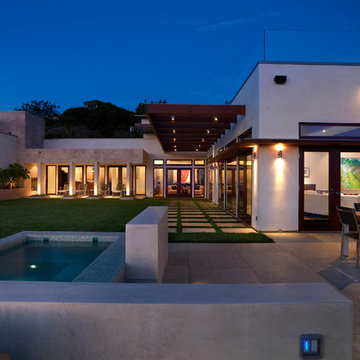
Erich Koyama
Réalisation d'une très grande façade de maison blanche design en stuc de plain-pied avec un toit plat.
Réalisation d'une très grande façade de maison blanche design en stuc de plain-pied avec un toit plat.
Idées déco de façades de maisons
5
