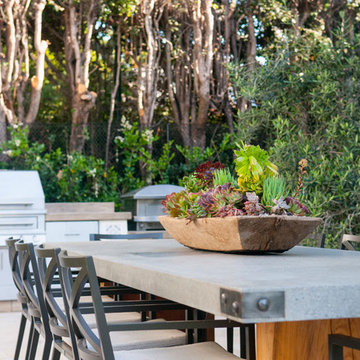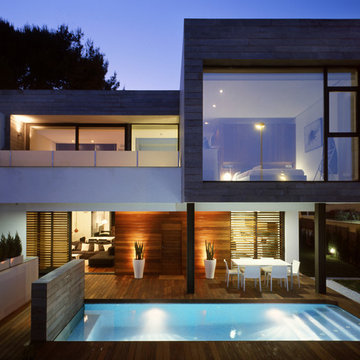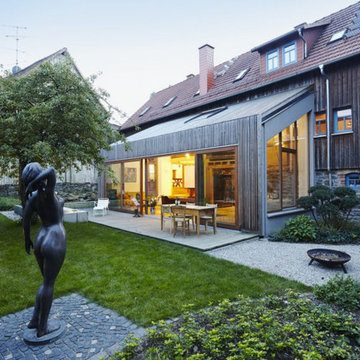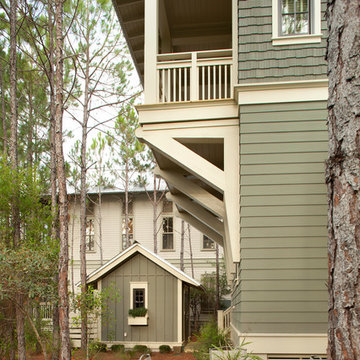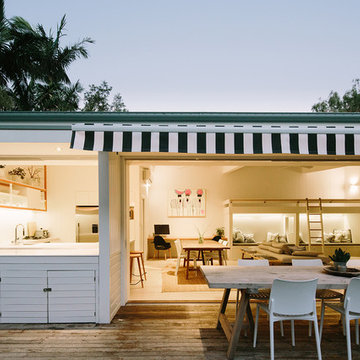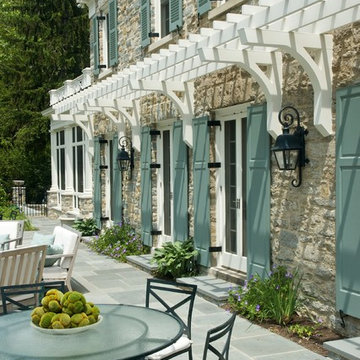Idées déco de façades de maisons
Trier par :
Budget
Trier par:Populaires du jour
21 - 40 sur 2 121 photos
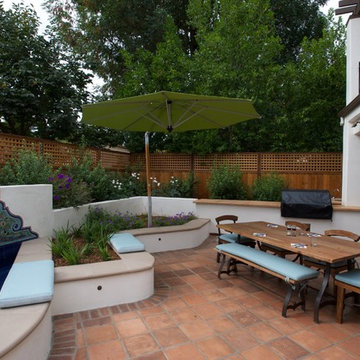
Idée de décoration pour une façade de maison blanche méditerranéenne en stuc.
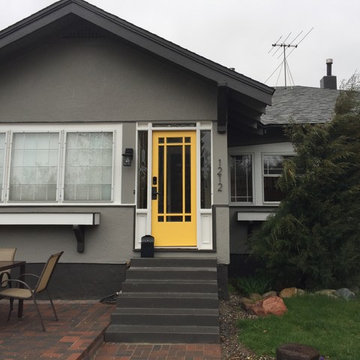
Exemple d'une façade de maison grise chic en stuc de taille moyenne et de plain-pied avec un toit à deux pans et un toit en shingle.
Trouvez le bon professionnel près de chez vous
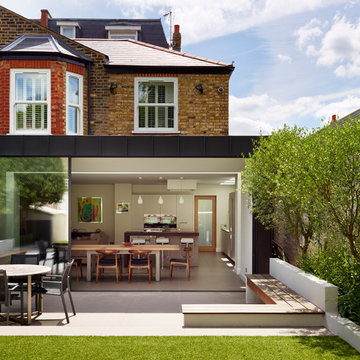
Kitchen Architecture’s bulthaup b3 furniture in kaolin and clay laminate with 1cm stone worktop and stained ash bar.
Aménagement d'une façade de maison marron contemporaine en brique à deux étages et plus.
Aménagement d'une façade de maison marron contemporaine en brique à deux étages et plus.
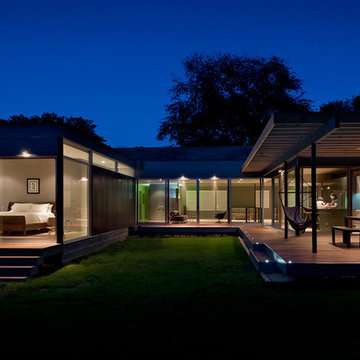
From KUBE Architecture:
"They [owners] wanted a house of openness and light, where their children could be free to explore and play independently, still within view of their parents. The solution was to create a courtyard house, with large sliding glass doors to bring the inside out and outside in."
Greg Powers Photography
Contractor: Housecraft
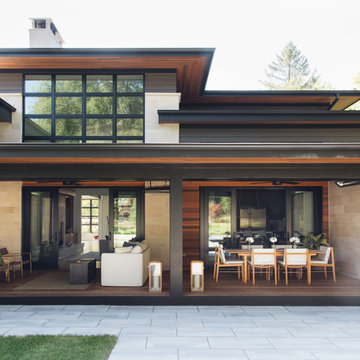
Cette image montre une façade de maison marron design à un étage avec un revêtement mixte.
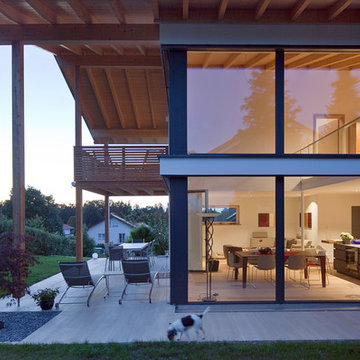
Foto: Michael Voit, Nußdorf
Idée de décoration pour une grande façade de maison blanche design à un étage avec un revêtement mixte, un toit à deux pans et un toit en tuile.
Idée de décoration pour une grande façade de maison blanche design à un étage avec un revêtement mixte, un toit à deux pans et un toit en tuile.
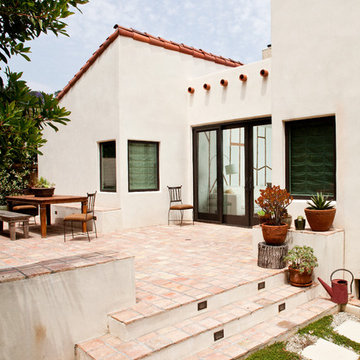
Location: Los Angeles, CA 90039, USA
This house in the iconic silver lake area of Los Angeles was a interesting house with very specific volumes, inside it was a bu it cold and dark and disjointed, a remodeling was due, the client wanted to change the windows the exterior finish and redo the kitchen and the bathrooms.
We have included some before photos so you can see the transformation yourself!
Juan Felipe Goldstein Design Co.
CLAUDIO SANTINNI PHOTOGRAPHY
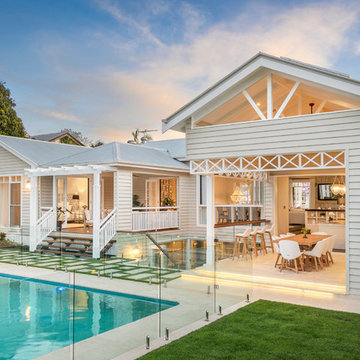
Idée de décoration pour une grande façade de maison beige vintage en bois à un étage avec un toit à deux pans et un toit en métal.
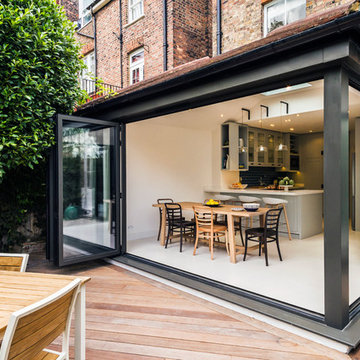
The rear extension was enhanced by adopting a contemporary aesthetic, installing folding sliding doors in dark grey aluminium on 2 sides, which allowed in copious amounts of light and gave a real sense of connection with the garden.
We created a bespoke joinery kitchen in lacquer with walnut drawers and interiors. The styling was contemporary classic in soft colours with plenty of storage, including a generous larder and breakfast cupboard to house a kettle and toaster as well as a small wine fridge. Thus eliminating all clutter with everything being behind doors when not required. A boston sink was specified along with a composite worktop and colour was added to the backsplash with ceramic deep blue tiles.
Bespoke metal brackets were designed to suspend 3 glass pendant lights over the island below the glass skylight.
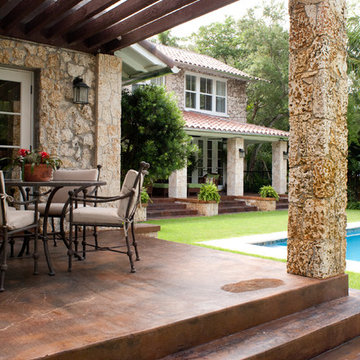
Breakfast patio with trellis cover (Cedar)
1916 Grove House renovation and addition. 2 story Main House with attached kitchen and converted garage with nanny flat and mud room. connection to Guest Cottage.
Limestone column walkway with Cedar trellis.
Robert Klemm
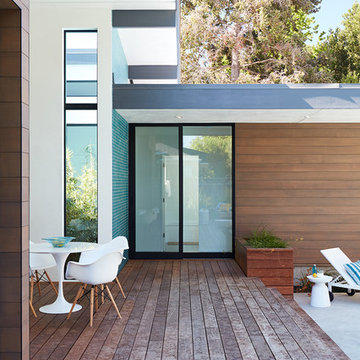
Klopf Architecture and Outer space Landscape Architects designed a new warm, modern, open, indoor-outdoor home in Los Altos, California. Inspired by mid-century modern homes but looking for something completely new and custom, the owners, a couple with two children, bought an older ranch style home with the intention of replacing it.
Created on a grid, the house is designed to be at rest with differentiated spaces for activities; living, playing, cooking, dining and a piano space. The low-sloping gable roof over the great room brings a grand feeling to the space. The clerestory windows at the high sloping roof make the grand space light and airy.
Upon entering the house, an open atrium entry in the middle of the house provides light and nature to the great room. The Heath tile wall at the back of the atrium blocks direct view of the rear yard from the entry door for privacy.
The bedrooms, bathrooms, play room and the sitting room are under flat wing-like roofs that balance on either side of the low sloping gable roof of the main space. Large sliding glass panels and pocketing glass doors foster openness to the front and back yards. In the front there is a fenced-in play space connected to the play room, creating an indoor-outdoor play space that could change in use over the years. The play room can also be closed off from the great room with a large pocketing door. In the rear, everything opens up to a deck overlooking a pool where the family can come together outdoors.
Wood siding travels from exterior to interior, accentuating the indoor-outdoor nature of the house. Where the exterior siding doesn’t come inside, a palette of white oak floors, white walls, walnut cabinetry, and dark window frames ties all the spaces together to create a uniform feeling and flow throughout the house. The custom cabinetry matches the minimal joinery of the rest of the house, a trim-less, minimal appearance. Wood siding was mitered in the corners, including where siding meets the interior drywall. Wall materials were held up off the floor with a minimal reveal. This tight detailing gives a sense of cleanliness to the house.
The garage door of the house is completely flush and of the same material as the garage wall, de-emphasizing the garage door and making the street presentation of the house kinder to the neighborhood.
The house is akin to a custom, modern-day Eichler home in many ways. Inspired by mid-century modern homes with today’s materials, approaches, standards, and technologies. The goals were to create an indoor-outdoor home that was energy-efficient, light and flexible for young children to grow. This 3,000 square foot, 3 bedroom, 2.5 bathroom new house is located in Los Altos in the heart of the Silicon Valley.
Klopf Architecture Project Team: John Klopf, AIA, and Chuang-Ming Liu
Landscape Architect: Outer space Landscape Architects
Structural Engineer: ZFA Structural Engineers
Staging: Da Lusso Design
Photography ©2018 Mariko Reed
Location: Los Altos, CA
Year completed: 2017
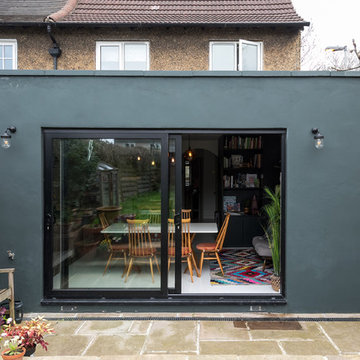
Caitlin Mogridge
Réalisation d'une façade de maison verte bohème en béton de taille moyenne et de plain-pied avec un toit plat et un toit végétal.
Réalisation d'une façade de maison verte bohème en béton de taille moyenne et de plain-pied avec un toit plat et un toit végétal.
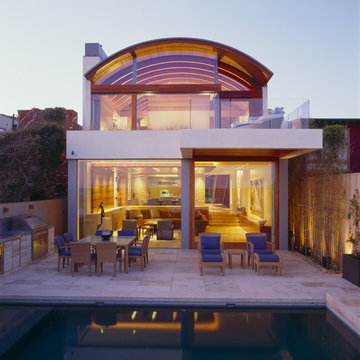
Teak Veneered Tetraleaf™
Idées déco pour une petite façade de maison bord de mer en pierre à un étage.
Idées déco pour une petite façade de maison bord de mer en pierre à un étage.
Idées déco de façades de maisons
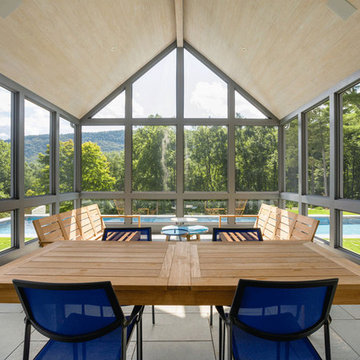
Aaron Thompson
Exemple d'une très grande façade de maison grise moderne à un étage avec un toit en métal.
Exemple d'une très grande façade de maison grise moderne à un étage avec un toit en métal.
2
