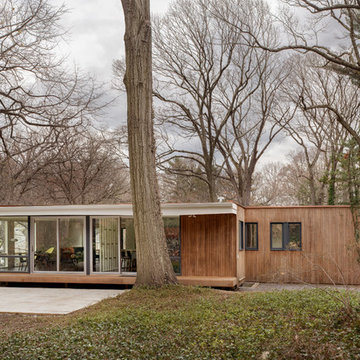Idées déco de façades de maisons rétro avec différents matériaux de revêtement
Trier par :
Budget
Trier par:Populaires du jour
21 - 40 sur 5 377 photos
1 sur 3
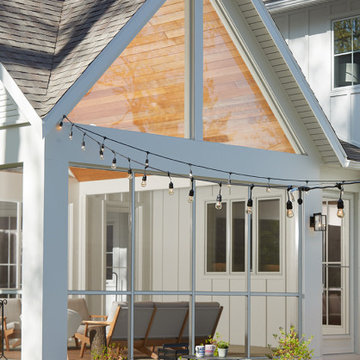
The Holloway blends the recent revival of mid-century aesthetics with the timelessness of a country farmhouse. Each façade features playfully arranged windows tucked under steeply pitched gables. Natural wood lapped siding emphasizes this homes more modern elements, while classic white board & batten covers the core of this house. A rustic stone water table wraps around the base and contours down into the rear view-out terrace.
Inside, a wide hallway connects the foyer to the den and living spaces through smooth case-less openings. Featuring a grey stone fireplace, tall windows, and vaulted wood ceiling, the living room bridges between the kitchen and den. The kitchen picks up some mid-century through the use of flat-faced upper and lower cabinets with chrome pulls. Richly toned wood chairs and table cap off the dining room, which is surrounded by windows on three sides. The grand staircase, to the left, is viewable from the outside through a set of giant casement windows on the upper landing. A spacious master suite is situated off of this upper landing. Featuring separate closets, a tiled bath with tub and shower, this suite has a perfect view out to the rear yard through the bedroom's rear windows. All the way upstairs, and to the right of the staircase, is four separate bedrooms. Downstairs, under the master suite, is a gymnasium. This gymnasium is connected to the outdoors through an overhead door and is perfect for athletic activities or storing a boat during cold months. The lower level also features a living room with a view out windows and a private guest suite.
Architect: Visbeen Architects
Photographer: Ashley Avila Photography
Builder: AVB Inc.

Aménagement d'une grande façade de maison marron rétro de plain-pied avec un revêtement mixte.
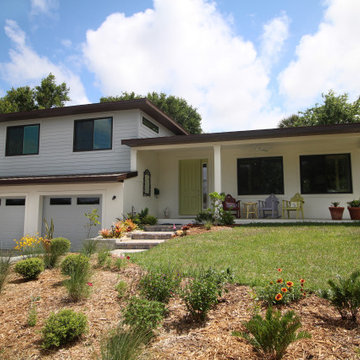
Rear View
Cette image montre une façade de maison grise vintage de taille moyenne et à niveaux décalés avec un revêtement mixte, un toit à deux pans et un toit en shingle.
Cette image montre une façade de maison grise vintage de taille moyenne et à niveaux décalés avec un revêtement mixte, un toit à deux pans et un toit en shingle.
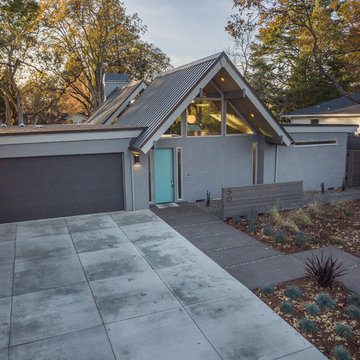
Jesse Smith
Idée de décoration pour une grande façade de maison grise vintage en stuc de plain-pied avec un toit à deux pans et un toit en shingle.
Idée de décoration pour une grande façade de maison grise vintage en stuc de plain-pied avec un toit à deux pans et un toit en shingle.
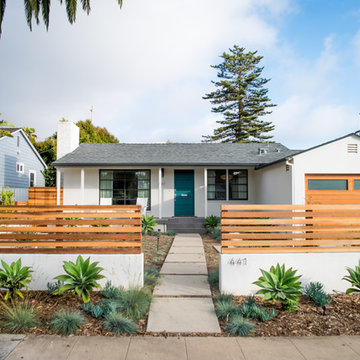
Exterior View of remodel
Exemple d'une façade de maison blanche rétro en stuc de plain-pied avec un toit à deux pans et un toit en shingle.
Exemple d'une façade de maison blanche rétro en stuc de plain-pied avec un toit à deux pans et un toit en shingle.
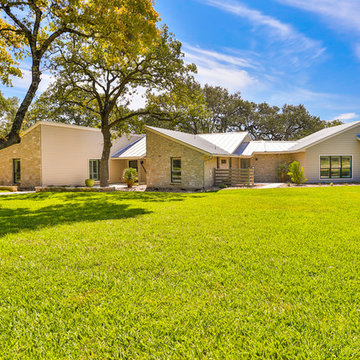
Hill Country Real Estate Photography
Idées déco pour une grande façade de maison beige rétro de plain-pied avec un revêtement mixte, un toit en appentis et un toit en métal.
Idées déco pour une grande façade de maison beige rétro de plain-pied avec un revêtement mixte, un toit en appentis et un toit en métal.

The view deck is cantilevered out over the back yard and toward the sunset view. (Landscaping is still being installed here.)
Idées déco pour une façade de maison marron rétro en bois à un étage avec un toit à deux pans et un toit en métal.
Idées déco pour une façade de maison marron rétro en bois à un étage avec un toit à deux pans et un toit en métal.

Photo: Roy Aguilar
Inspiration pour une petite façade de maison noire vintage en brique de plain-pied avec un toit à deux pans et un toit en métal.
Inspiration pour une petite façade de maison noire vintage en brique de plain-pied avec un toit à deux pans et un toit en métal.

The entrance to the home ©PixelProFoto
Cette image montre une grande façade de maison grise vintage en bois à un étage avec un toit à deux pans et un toit en métal.
Cette image montre une grande façade de maison grise vintage en bois à un étage avec un toit à deux pans et un toit en métal.
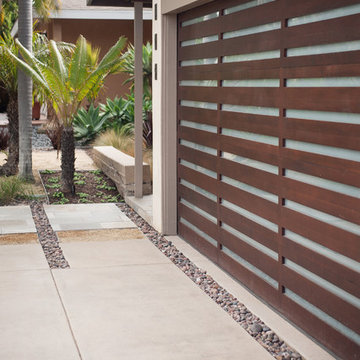
Inspiration pour une façade de maison beige vintage de taille moyenne et à un étage avec un revêtement mixte, un toit à quatre pans et un toit en shingle.
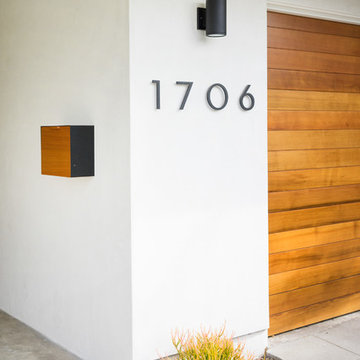
Lane Dittoe Photographs
[FIXE] design house interors
Réalisation d'une façade de maison blanche vintage en stuc de taille moyenne et de plain-pied avec un toit à quatre pans et un toit en shingle.
Réalisation d'une façade de maison blanche vintage en stuc de taille moyenne et de plain-pied avec un toit à quatre pans et un toit en shingle.
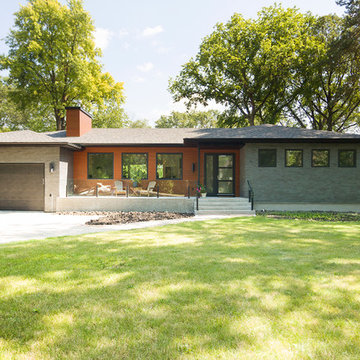
A riverfront property is a desirable piece of property duet to its proximity to a waterway and parklike setting. The value in this renovation to the customer was creating a home that allowed for maximum appreciation of the outside environment and integrating the outside with the inside, and this design achieved this goal completely.
To eliminate the fishbowl effect and sight-lines from the street the kitchen was strategically designed with a higher counter top space, wall areas were added and sinks and appliances were intentional placement. Open shelving in the kitchen and wine display area in the dining room was incorporated to display customer's pottery. Seating on two sides of the island maximize river views and conversation potential. Overall kitchen/dining/great room layout designed for parties, etc. - lots of gathering spots for people to hang out without cluttering the work triangle.
Eliminating walls in the ensuite provided a larger footprint for the area allowing for the freestanding tub and larger walk-in closet. Hardwoods, wood cabinets and the light grey colour pallet were carried through the entire home to integrate the space.

This 60's Style Ranch home was recently remodeled to withhold the Barley Pfeiffer standard. This home features large 8' vaulted ceilings, accented with stunning premium white oak wood. The large steel-frame windows and front door allow for the infiltration of natural light; specifically designed to let light in without heating the house. The fireplace is original to the home, but has been resurfaced with hand troweled plaster. Special design features include the rising master bath mirror to allow for additional storage.
Photo By: Alan Barley
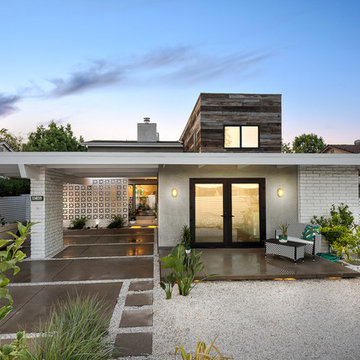
Idée de décoration pour une façade de maison multicolore vintage de taille moyenne et à un étage avec un revêtement mixte et un toit en appentis.

The beautiful redwood front porch with a lighted hidden trim detail on the step provide a welcoming entryway to the home.
Golden Visions Design
Santa Cruz, CA 95062

Inspiration pour une façade de maison blanche vintage en stuc de taille moyenne et de plain-pied avec un toit plat.
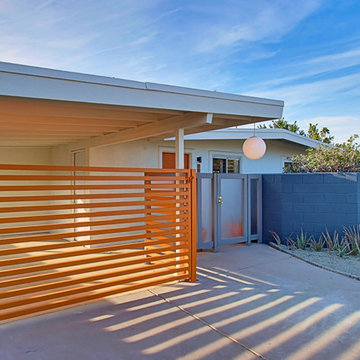
Midcentury Modern Carport & Gated Entry.
Cette photo montre une façade de maison blanche rétro en stuc de taille moyenne et de plain-pied avec un toit à deux pans.
Cette photo montre une façade de maison blanche rétro en stuc de taille moyenne et de plain-pied avec un toit à deux pans.

Mid-Century Remodel on Tabor Hill
This sensitively sited house was designed by Robert Coolidge, a renowned architect and grandson of President Calvin Coolidge. The house features a symmetrical gable roof and beautiful floor to ceiling glass facing due south, smartly oriented for passive solar heating. Situated on a steep lot, the house is primarily a single story that steps down to a family room. This lower level opens to a New England exterior. Our goals for this project were to maintain the integrity of the original design while creating more modern spaces. Our design team worked to envision what Coolidge himself might have designed if he'd had access to modern materials and fixtures.
With the aim of creating a signature space that ties together the living, dining, and kitchen areas, we designed a variation on the 1950's "floating kitchen." In this inviting assembly, the kitchen is located away from exterior walls, which allows views from the floor-to-ceiling glass to remain uninterrupted by cabinetry.
We updated rooms throughout the house; installing modern features that pay homage to the fine, sleek lines of the original design. Finally, we opened the family room to a terrace featuring a fire pit. Since a hallmark of our design is the diminishment of the hard line between interior and exterior, we were especially pleased for the opportunity to update this classic work.
Idées déco de façades de maisons rétro avec différents matériaux de revêtement
2

