Idées déco de façades de maisons rétro avec différents matériaux de revêtement
Trier par :
Budget
Trier par:Populaires du jour
81 - 100 sur 5 377 photos
1 sur 3
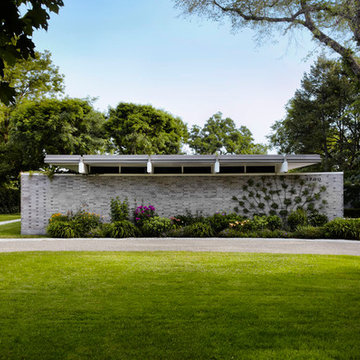
© Wes Glenna
Réalisation d'une façade de maison vintage en brique de plain-pied avec un toit plat.
Réalisation d'une façade de maison vintage en brique de plain-pied avec un toit plat.
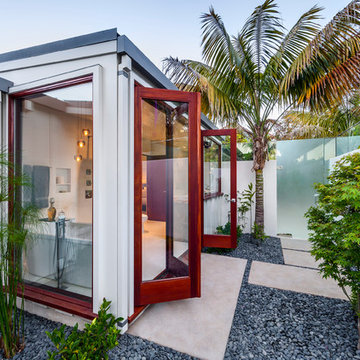
Whole house remodel of a classic Mid-Century style beach bungalow into a modern beach villa.
Architect: Neumann Mendro Andrulaitis
General Contractor: Allen Construction
Photographer: Ciro Coelho

Inspiration pour une façade de maison blanche vintage en bois et bardage à clin de taille moyenne et à un étage avec un toit en appentis.

Updating a modern classic
These clients adore their home’s location, nestled within a 2-1/2 acre site largely wooded and abutting a creek and nature preserve. They contacted us with the intent of repairing some exterior and interior issues that were causing deterioration, and needed some assistance with the design and selection of new exterior materials which were in need of replacement.
Our new proposed exterior includes new natural wood siding, a stone base, and corrugated metal. New entry doors and new cable rails completed this exterior renovation.
Additionally, we assisted these clients resurrect an existing pool cabana structure and detached 2-car garage which had fallen into disrepair. The garage / cabana building was renovated in the same aesthetic as the main house.

Roof: Hickory Timberline® UHD with Dual Shadow Line Lifetime Roofing Shingles by GAF
Gutters: LeafGuard®
Soffit: TruVent®
Idées déco pour une façade de maison mitoyenne multicolore rétro de taille moyenne et de plain-pied avec un revêtement mixte, un toit en shingle et un toit marron.
Idées déco pour une façade de maison mitoyenne multicolore rétro de taille moyenne et de plain-pied avec un revêtement mixte, un toit en shingle et un toit marron.

Mid-century modern exterior with covered walkway and black front door.
Cette image montre une façade de maison blanche vintage en briques peintes de taille moyenne et de plain-pied avec un toit plat et un toit blanc.
Cette image montre une façade de maison blanche vintage en briques peintes de taille moyenne et de plain-pied avec un toit plat et un toit blanc.

Cette image montre une façade de maison blanche vintage en stuc de taille moyenne et de plain-pied avec un toit à quatre pans et un toit en shingle.

Exemple d'une grande façade de maison multicolore rétro à niveaux décalés avec un revêtement mixte et un toit plat.
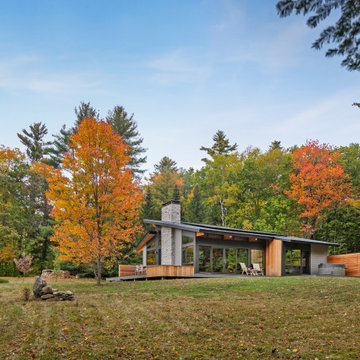
With a grand total of 1,247 square feet of living space, the Lincoln Deck House was designed to efficiently utilize every bit of its floor plan. This home features two bedrooms, two bathrooms, a two-car detached garage and boasts an impressive great room, whose soaring ceilings and walls of glass welcome the outside in to make the space feel one with nature.

Idées déco pour une façade de maison noire rétro en brique de taille moyenne et à un étage avec un toit à deux pans et un toit en shingle.
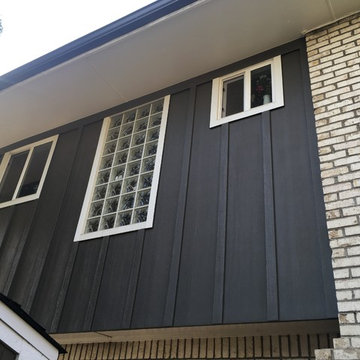
Cette photo montre une façade de maison marron rétro en panneau de béton fibré de taille moyenne et à niveaux décalés.
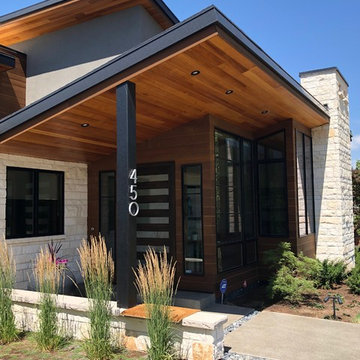
Exemple d'une grande façade de maison beige rétro à un étage avec un revêtement mixte et un toit en shingle.
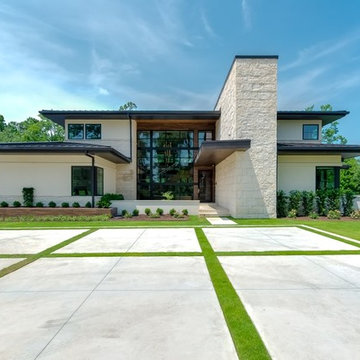
Joshua Curry Photography, Rick Ricozzi Photography
Exemple d'une grande façade de maison beige rétro en stuc de plain-pied avec un toit en métal.
Exemple d'une grande façade de maison beige rétro en stuc de plain-pied avec un toit en métal.
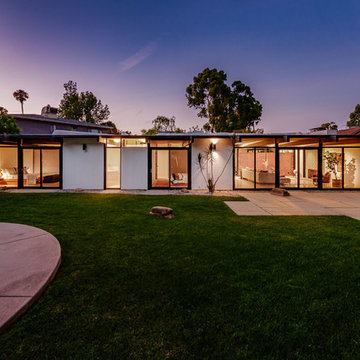
Idées déco pour une grande façade de maison blanche rétro en bois de plain-pied avec un toit plat.
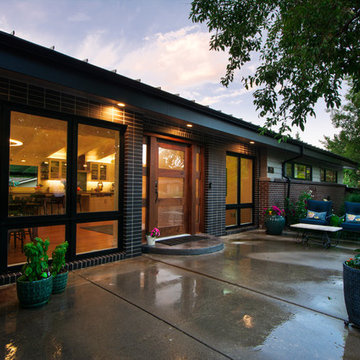
Attractive mid-century modern home built in 1957.
Scope of work for this design/build remodel included reworking the space for an open floor plan, making this home feel modern while keeping some of the homes original charm. We completely reconfigured the entry and stair case, moved walls and installed a free span ridge beam to allow for an open concept. Some of the custom features were 2 sided fireplace surround, new metal railings with a walnut cap, a hand crafted walnut door surround, and last but not least a big beautiful custom kitchen with an enormous island. Exterior work included a new metal roof, siding and new windows.
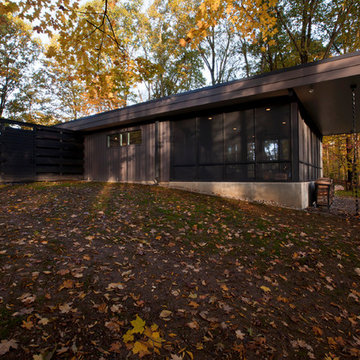
Midcentury Modern Remodel includes new screened porch addition + privacy wall enclosing moss garden opening to bedrooms - Architecture: HAUS | Architecture For Modern Lifestyles - Interior Architecture: HAUS with Design Studio Vriesman, General Contractor: Wrightworks, Landscape Architecture: A2 Design, Photography: HAUS
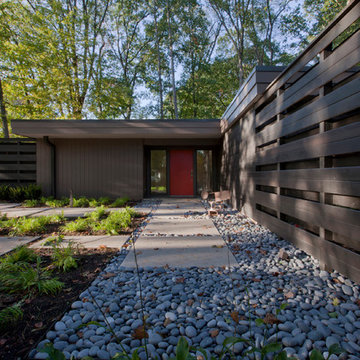
Midcentury Entry includes modern landscaping, iside-out entry wall, and red-orange front door - Architecture: HAUS | Architecture For Modern Lifestyles - Interior Architecture: HAUS with Design Studio Vriesman, General Contractor: Wrightworks, Landscape Architecture: A2 Design, Photography: HAUS
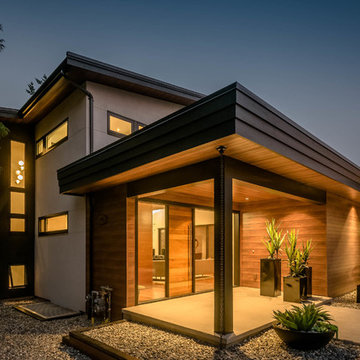
My House Design/Build Team | www.myhousedesignbuild.com | 604-694-6873 | Reuben Krabbe Photography
Inspiration pour une grande façade de maison beige vintage en pierre à un étage avec un toit en appentis et un toit mixte.
Inspiration pour une grande façade de maison beige vintage en pierre à un étage avec un toit en appentis et un toit mixte.
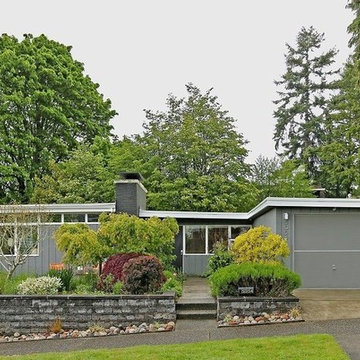
Mid Century Modern home in West Seattle.
Idées déco pour une façade de maison grise rétro en bois de taille moyenne et à un étage avec un toit plat.
Idées déco pour une façade de maison grise rétro en bois de taille moyenne et à un étage avec un toit plat.
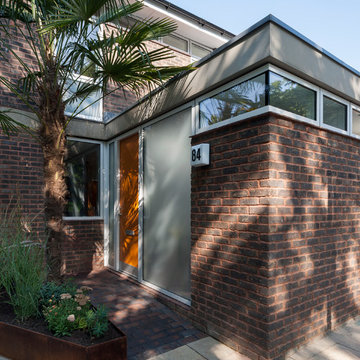
The new front extension is housing utility room, home office and a boot room. New Velfac windows were installed throughout the house.
Photo: Frederik Rissom
Idées déco de façades de maisons rétro avec différents matériaux de revêtement
5