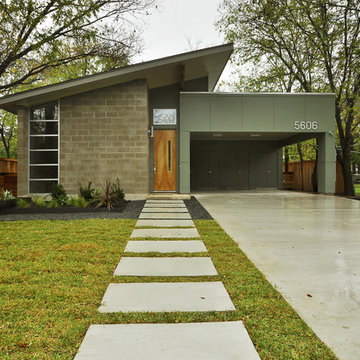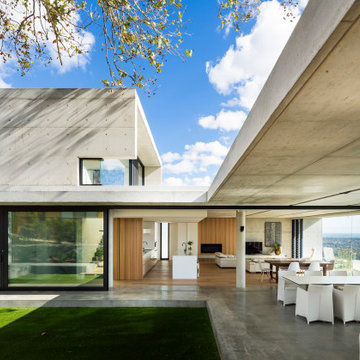Idées déco de façades de maisons rétro en béton
Trier par:Populaires du jour
21 - 40 sur 178 photos

The beautiful redwood front porch with a lighted hidden trim detail on the step provide a welcoming entryway to the home.
Golden Visions Design
Santa Cruz, CA 95062
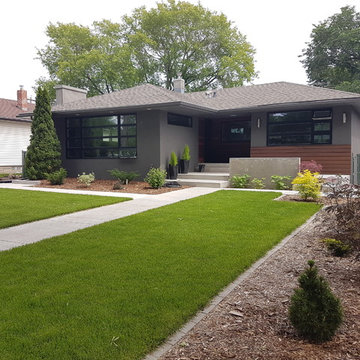
We worked with this client and their designer to re-hab their post war bungalow into a mid-century gem. We source plygem windows that look amazing.
Cette image montre une façade de maison grise vintage en béton de taille moyenne et de plain-pied avec un toit à quatre pans et un toit en shingle.
Cette image montre une façade de maison grise vintage en béton de taille moyenne et de plain-pied avec un toit à quatre pans et un toit en shingle.

The Springvale with the Majura Facade a stunning display home you will adore visiting, for the inspiring and entertaining styling.
Idée de décoration pour une grande façade de maison blanche vintage en béton de plain-pied avec un toit en métal et un toit à quatre pans.
Idée de décoration pour une grande façade de maison blanche vintage en béton de plain-pied avec un toit en métal et un toit à quatre pans.
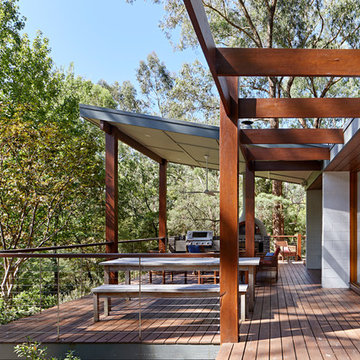
Tatjana Plitt
Exemple d'une façade de maison blanche rétro en béton de taille moyenne et à niveaux décalés avec un toit à deux pans et un toit en métal.
Exemple d'une façade de maison blanche rétro en béton de taille moyenne et à niveaux décalés avec un toit à deux pans et un toit en métal.
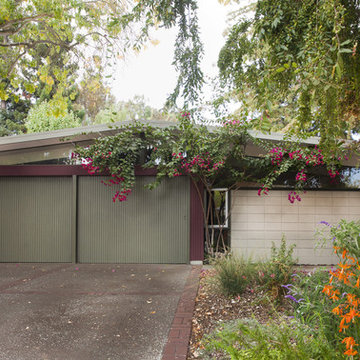
©2013 toerge photography
Exemple d'une façade de maison rétro en béton avec un toit à deux pans.
Exemple d'une façade de maison rétro en béton avec un toit à deux pans.
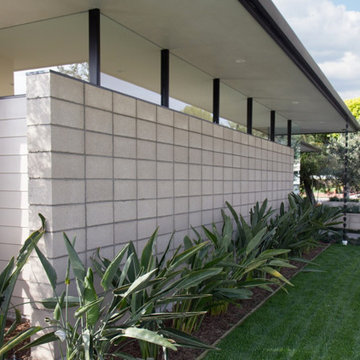
Cette image montre une façade de maison grise vintage en béton de plain-pied avec un toit à quatre pans et un toit en métal.
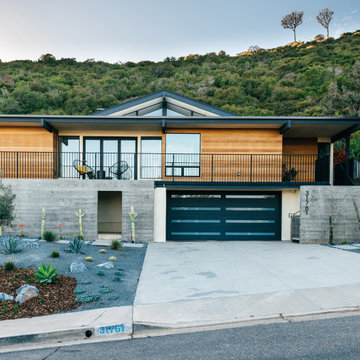
an exterior palette of cedar, board-formed concrete, and minimalist landscaping accentuates the modernist architectural massing while engaging the streetscape
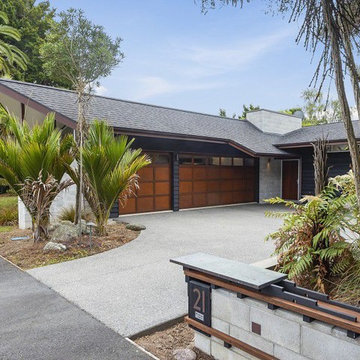
Idées déco pour une façade de maison grise rétro en béton de taille moyenne et de plain-pied avec un toit à deux pans et un toit en shingle.
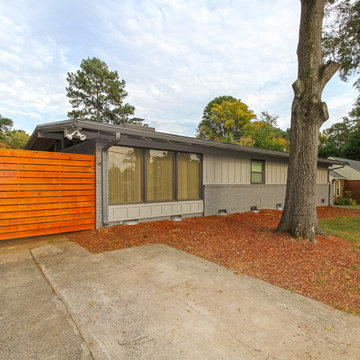
Frick Fotos
Cette photo montre une petite façade de maison grise rétro en béton de plain-pied avec un toit plat.
Cette photo montre une petite façade de maison grise rétro en béton de plain-pied avec un toit plat.
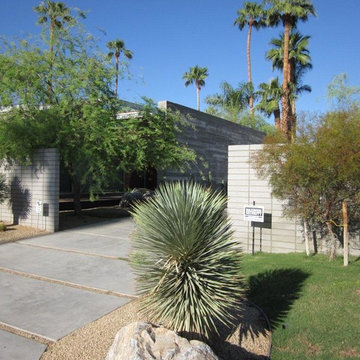
ORCO Block & Hardscape’s Gray Precision CMU was an aesthetic choice for this modern designed home.
Cette image montre une façade de maison grise vintage en béton de plain-pied.
Cette image montre une façade de maison grise vintage en béton de plain-pied.
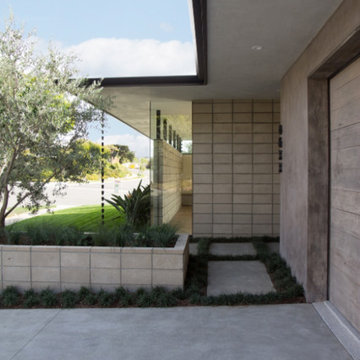
Réalisation d'une façade de maison grise vintage en béton de plain-pied avec un toit à quatre pans et un toit en métal.
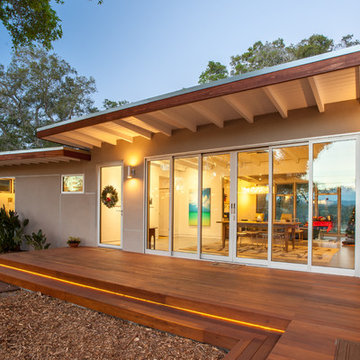
The flat roof overhangs, with the same exposed beams as the interior, add an elegant touch to the entry while providing much needed shade during the day. Comprised of two static and four moveable glass panels, the homeowners can tailor the doors to the occasion.
Golden Visions Design
Santa Cruz, CA 95062
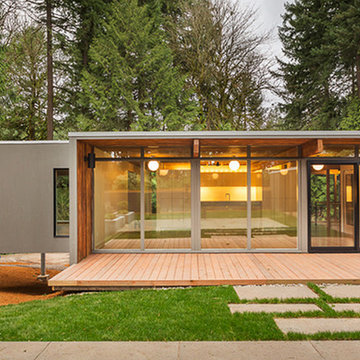
Réalisation d'une façade de maison grise vintage en béton de taille moyenne et à un étage.
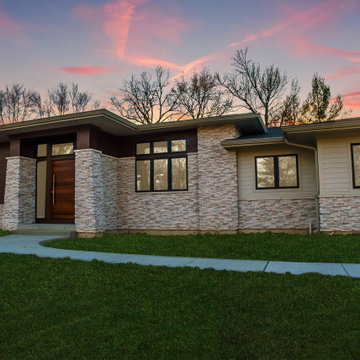
Outside this elegantly designed modern prairie-style home built by Hibbs Homes, the mixed-use of wood, stone, and James Hardie Lap Siding brings dimension and texture to a modern, clean-lined front elevation. The hipped rooflines, angled columns, and use of windows complete the look.
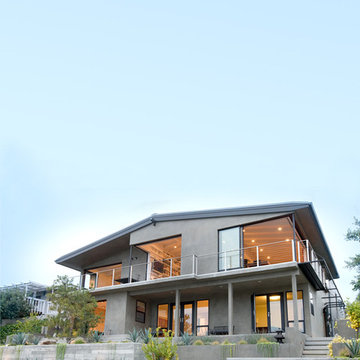
Réalisation d'une façade de maison vintage en béton de taille moyenne et à un étage.
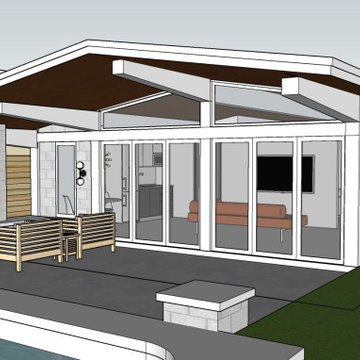
Guest/pool house to match an original 1960's MidCentury Modern home in South Tampa, Florida.
Aménagement d'une petite façade de maison grise rétro en béton de plain-pied avec un toit à deux pans et un toit en métal.
Aménagement d'une petite façade de maison grise rétro en béton de plain-pied avec un toit à deux pans et un toit en métal.

The exterior draws from mid-century elements of , floor to ceiling windows, geometric and low roof forms and elements of materials to reflect the uses behind. concrete blocks turned on their edge create a veil of privacy from the street while maintaining visual connection to the native garden to the front. Timber is used between the concrete walls in combination with timber framed windows.
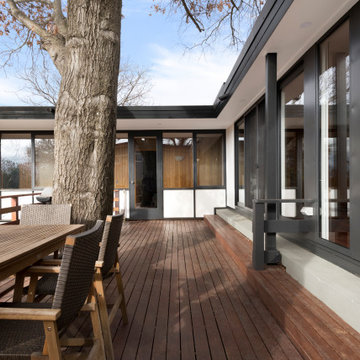
Aménagement d'une grande façade de maison blanche rétro en béton de plain-pied avec un toit plat et un toit en métal.
Idées déco de façades de maisons rétro en béton
2
