Idées déco de façades de maisons rétro en béton
Trier par :
Budget
Trier par:Populaires du jour
61 - 80 sur 178 photos
1 sur 3
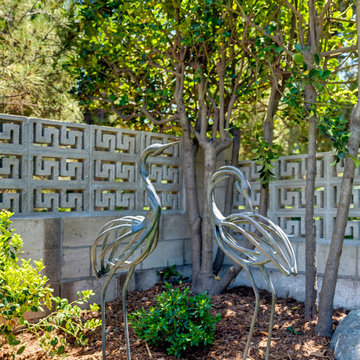
Herons installed as a focal point for night lighting in drought tolerant garden.
Réalisation d'un façade d'immeuble vintage en béton de taille moyenne avec un toit à deux pans et un toit en shingle.
Réalisation d'un façade d'immeuble vintage en béton de taille moyenne avec un toit à deux pans et un toit en shingle.
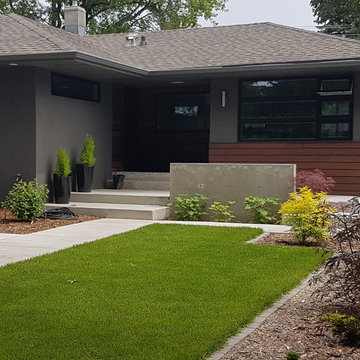
We worked with this client and their designer to re-hab their post war bungalow into a mid-century gem. We source plygem windows that look amazing.
Réalisation d'une façade de maison grise vintage en béton de taille moyenne et de plain-pied avec un toit à quatre pans et un toit en shingle.
Réalisation d'une façade de maison grise vintage en béton de taille moyenne et de plain-pied avec un toit à quatre pans et un toit en shingle.
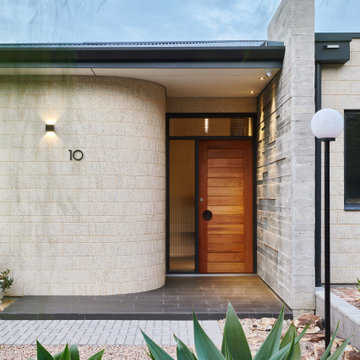
Juxtaposition between off-form concrete and polished concrete blockwork at the Entry
Cette photo montre une façade de maison multicolore rétro en béton de taille moyenne et de plain-pied avec un toit à quatre pans et un toit en métal.
Cette photo montre une façade de maison multicolore rétro en béton de taille moyenne et de plain-pied avec un toit à quatre pans et un toit en métal.
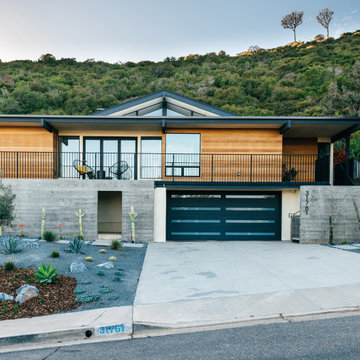
an exterior palette of cedar, board-formed concrete, and minimalist landscaping accentuates the modernist architectural massing while engaging the streetscape
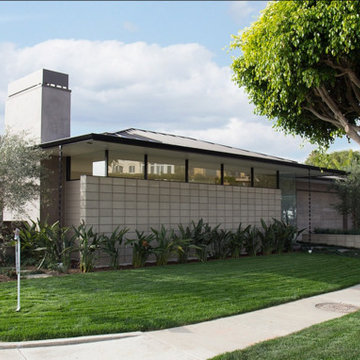
Cette photo montre une façade de maison grise rétro en béton de plain-pied avec un toit à quatre pans et un toit en métal.
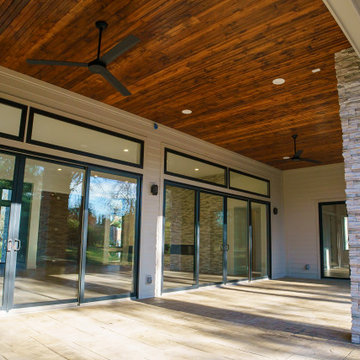
Outside this elegantly designed modern prairie-style home built by Hibbs Homes, the mixed-use of wood, stone, and James Hardie Lap Siding brings dimension and texture to a modern, clean-lined front elevation. The hipped rooflines, angled columns, and use of windows complete the look.
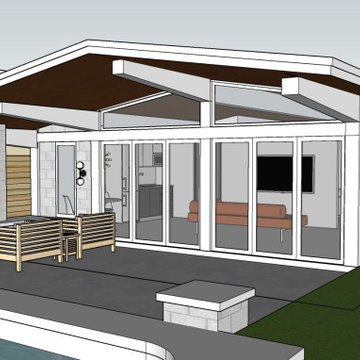
Guest/pool house to match an original 1960's MidCentury Modern home in South Tampa, Florida.
Aménagement d'une petite façade de maison grise rétro en béton de plain-pied avec un toit à deux pans et un toit en métal.
Aménagement d'une petite façade de maison grise rétro en béton de plain-pied avec un toit à deux pans et un toit en métal.
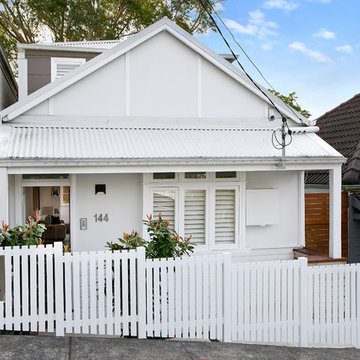
Pilcher Residential
Cette photo montre une façade de maison blanche rétro en béton à un étage avec un toit à deux pans et un toit en métal.
Cette photo montre une façade de maison blanche rétro en béton à un étage avec un toit à deux pans et un toit en métal.
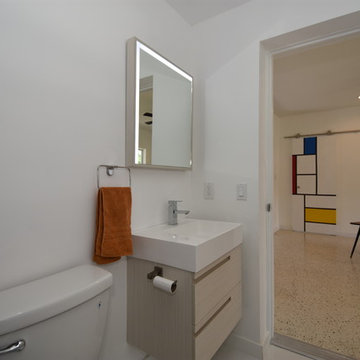
Cette image montre une façade de maison blanche vintage en béton de taille moyenne et de plain-pied avec un toit en appentis et un toit en shingle.
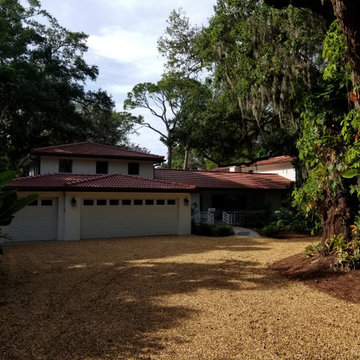
The front of the house, added side garage, cleaned up landscape and renewed rocky driveway.
Réalisation d'une grande façade de maison blanche vintage en béton à un étage avec un toit à quatre pans, un toit en tuile et un toit rouge.
Réalisation d'une grande façade de maison blanche vintage en béton à un étage avec un toit à quatre pans, un toit en tuile et un toit rouge.
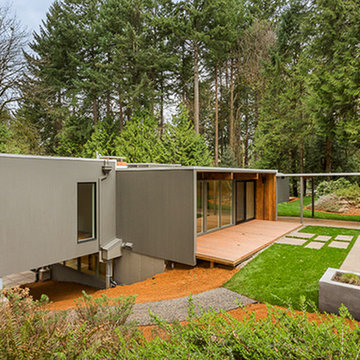
Cette photo montre une façade de maison grise rétro en béton de taille moyenne et à un étage.
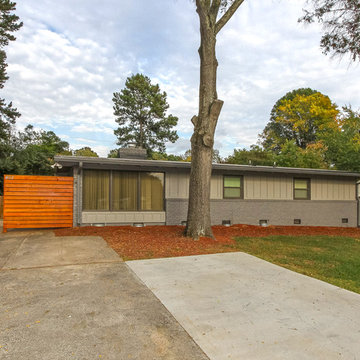
Frick Fotos
Cette image montre une façade de maison grise vintage en béton de taille moyenne et de plain-pied avec un toit plat.
Cette image montre une façade de maison grise vintage en béton de taille moyenne et de plain-pied avec un toit plat.
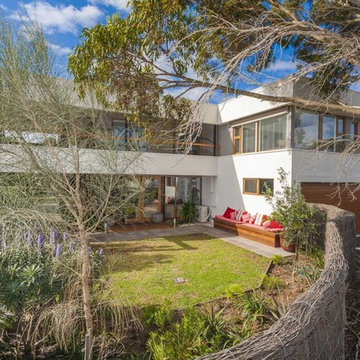
DE atelier Architects. Brush box fence encloses the front landscape creating a private courtyard located to take
advantage of the afternoon sun.
Cette image montre une façade de maison blanche vintage en béton de taille moyenne et à un étage.
Cette image montre une façade de maison blanche vintage en béton de taille moyenne et à un étage.
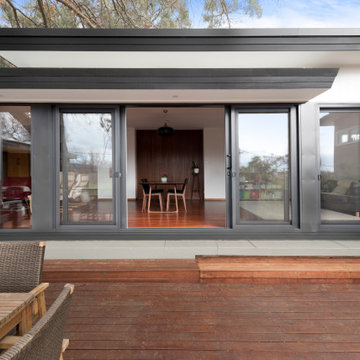
Réalisation d'une grande façade de maison blanche vintage en béton de plain-pied avec un toit plat et un toit en métal.
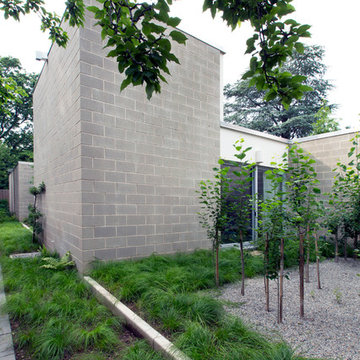
Ethan Drinker Photography
Réalisation d'une façade de maison grise vintage en béton de taille moyenne et de plain-pied avec un toit plat.
Réalisation d'une façade de maison grise vintage en béton de taille moyenne et de plain-pied avec un toit plat.
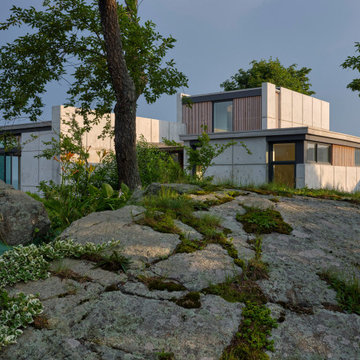
Devereux Beach House
Our client presented Flavin Architects with a unique challenge. On a site that previously hosted two houses, our client asked us to design a modestly sized house and separate art studio. Both structures reduce the height and bulk of the original buildings. The modern concrete house we designed is situated on the brow of a steep cliff overlooking Marblehead harbor. The concrete visually anchors the house to stone outcroppings on the property, and the low profile ensures the structure doesn’t conflict with the surround of traditional, gabled homes.
Three primary concrete walls run north to south in parallel, forming the structural walls of the home. The entry sequence is carefully considered. The front door is hidden from view from the street. An entry path leads to an intimate courtyard, from which the front door is first visible. Upon entering, the visitor gets the first glimpse of the sea, framed by a portal of cast-in-place concrete. The kitchen, living, and dining space have a soaring 10-foot ceiling creating an especially spacious sense of interiority. A cantilevered deck runs the length of the living room, with a solid railing providing privacy from beach below. Where the house grows from a single to a two-story structure, the concrete walls rise magisterially to the full height of the building. The exterior concrete walls are accented with zinc gutters and downspouts, and wooden Ipe slats which softly filter light through the windows.
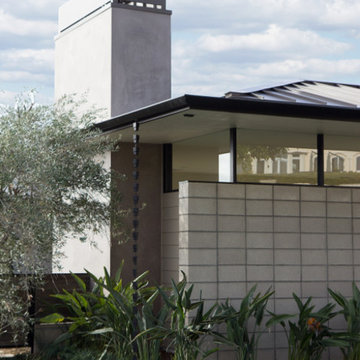
Idée de décoration pour une façade de maison grise vintage en béton de plain-pied avec un toit à quatre pans et un toit en métal.
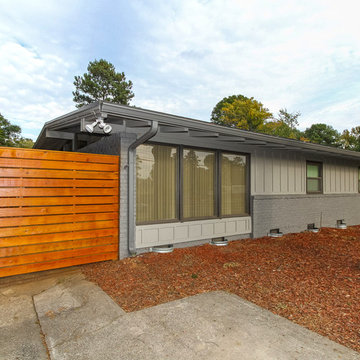
Frick Fotos
Inspiration pour une façade de maison grise vintage en béton de taille moyenne et de plain-pied avec un toit plat.
Inspiration pour une façade de maison grise vintage en béton de taille moyenne et de plain-pied avec un toit plat.
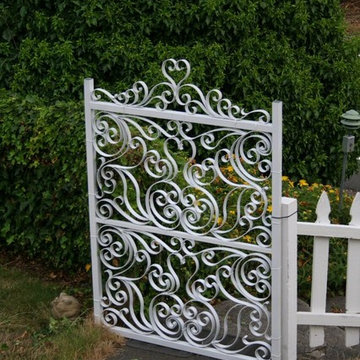
handcrafted wrought iron garden gates
Exemple d'une façade de maison marron rétro en béton de taille moyenne et à un étage avec un toit à deux pans.
Exemple d'une façade de maison marron rétro en béton de taille moyenne et à un étage avec un toit à deux pans.
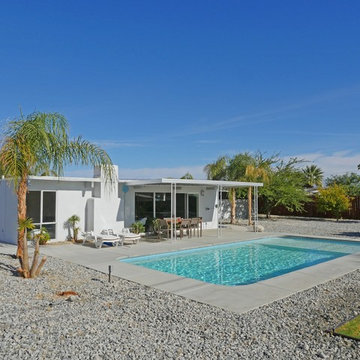
Abode Image
http://abodeimage.com/
Exemple d'une façade de maison blanche rétro en béton de plain-pied.
Exemple d'une façade de maison blanche rétro en béton de plain-pied.
Idées déco de façades de maisons rétro en béton
4