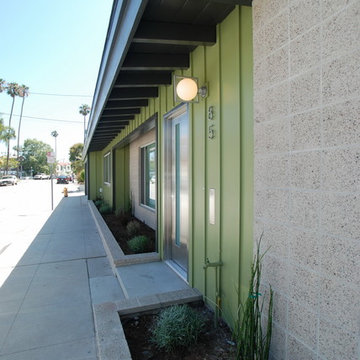Idées déco de façades de maisons rétro en béton
Trier par :
Budget
Trier par:Populaires du jour
41 - 60 sur 178 photos
1 sur 3
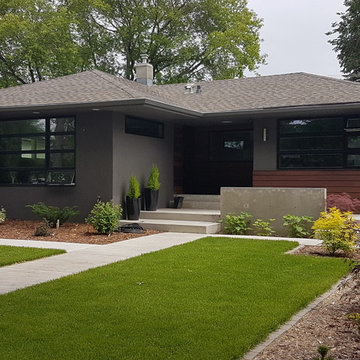
We worked with this client and their designer to re-hab their post war bungalow into a mid-century gem. We source plygem windows that look amazing.
Exemple d'une façade de maison grise rétro en béton de taille moyenne et de plain-pied avec un toit à quatre pans et un toit en shingle.
Exemple d'une façade de maison grise rétro en béton de taille moyenne et de plain-pied avec un toit à quatre pans et un toit en shingle.
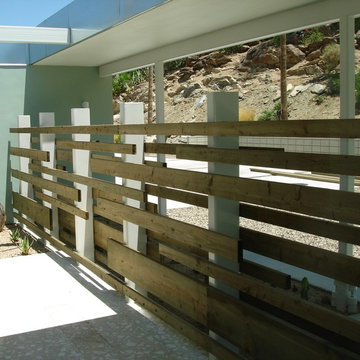
While the architect specified frosted glass panels for this patio- the designers instead opened up this space to what is already a private view and created a very sculptural and more friendly fence idea.
More images on our website: http://www.romero-obeji-interiordesign.com
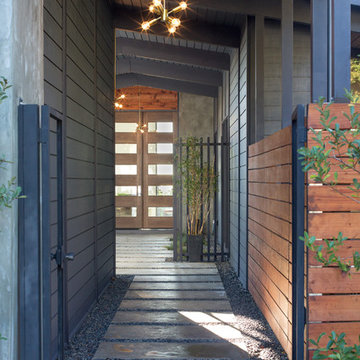
Marcell Puzsar Bright Room SF
Réalisation d'une façade de maison grise vintage en béton à un étage.
Réalisation d'une façade de maison grise vintage en béton à un étage.
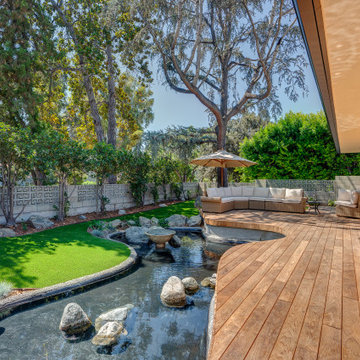
Original teak deck had to be removed and decking rebuilt. Reconstituted wood has all water and 80% of the sugars removed to increase longevity. Deck was reconfigured to follow the lines of the pond. Decking is underlit with dimmable LED lighting for night time enjoyment and safety. Pond was pre-existing, but needed extensive refurbishing. Fountain was added. Yard and artificial turf were installed to minimize water usage.
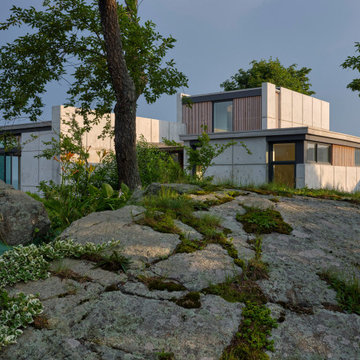
Devereux Beach House
Our client presented Flavin Architects with a unique challenge. On a site that previously hosted two houses, our client asked us to design a modestly sized house and separate art studio. Both structures reduce the height and bulk of the original buildings. The modern concrete house we designed is situated on the brow of a steep cliff overlooking Marblehead harbor. The concrete visually anchors the house to stone outcroppings on the property, and the low profile ensures the structure doesn’t conflict with the surround of traditional, gabled homes.
Three primary concrete walls run north to south in parallel, forming the structural walls of the home. The entry sequence is carefully considered. The front door is hidden from view from the street. An entry path leads to an intimate courtyard, from which the front door is first visible. Upon entering, the visitor gets the first glimpse of the sea, framed by a portal of cast-in-place concrete. The kitchen, living, and dining space have a soaring 10-foot ceiling creating an especially spacious sense of interiority. A cantilevered deck runs the length of the living room, with a solid railing providing privacy from beach below. Where the house grows from a single to a two-story structure, the concrete walls rise magisterially to the full height of the building. The exterior concrete walls are accented with zinc gutters and downspouts, and wooden Ipe slats which softly filter light through the windows.
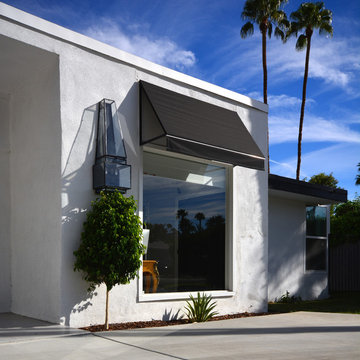
Meredith Heron Design
Inspiration pour une très grande façade de maison blanche vintage en béton de plain-pied.
Inspiration pour une très grande façade de maison blanche vintage en béton de plain-pied.
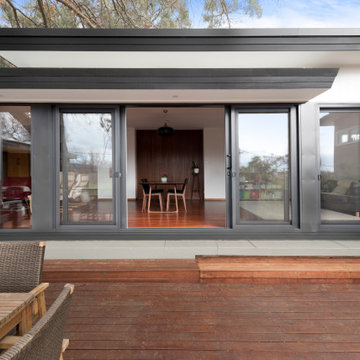
Réalisation d'une grande façade de maison blanche vintage en béton de plain-pied avec un toit plat et un toit en métal.
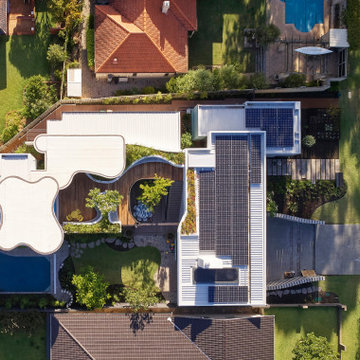
The two story house deliberately presents to the street looking like a single level house. The house is a sculptural play of solid and void with the horizontal concrete roof appearing to hover above the house.
The house has been designed to maximize winter sun penetration while providing shade through summer with excellent cross ventilation providing cooling summer breezes through the house.
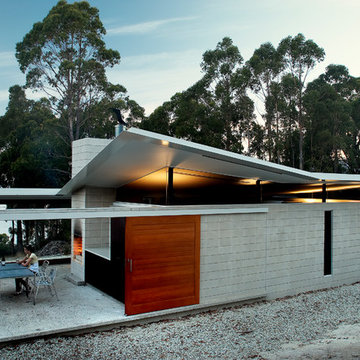
Peter Whyte
Cette photo montre une façade de maison grise rétro en béton de taille moyenne et de plain-pied.
Cette photo montre une façade de maison grise rétro en béton de taille moyenne et de plain-pied.
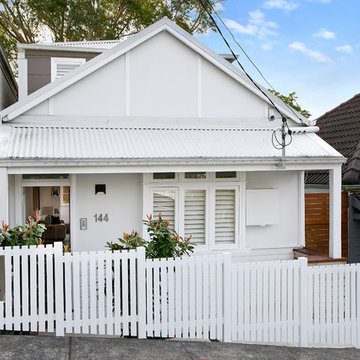
Pilcher Residential
Cette photo montre une façade de maison blanche rétro en béton à un étage avec un toit à deux pans et un toit en métal.
Cette photo montre une façade de maison blanche rétro en béton à un étage avec un toit à deux pans et un toit en métal.
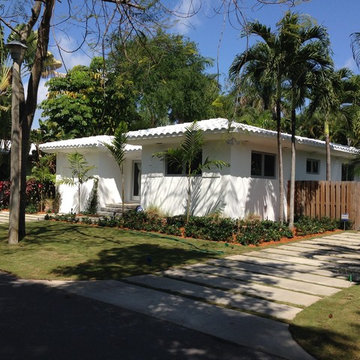
This home is blanketed in white, appropriate for Miami's sunny climate while casting a play of light and shadow throughout its exterior. The driveway design is clean and simple, complimenting its mid century roots while making the home feel current.
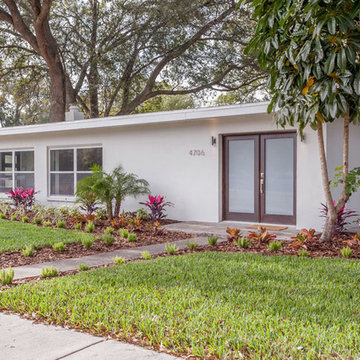
David Sibbitt
Idée de décoration pour une façade de maison grise vintage en béton de taille moyenne et de plain-pied avec un toit plat.
Idée de décoration pour une façade de maison grise vintage en béton de taille moyenne et de plain-pied avec un toit plat.
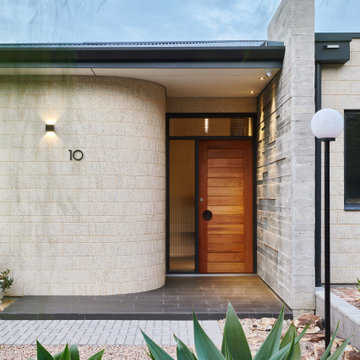
Juxtaposition between off-form concrete and polished concrete blockwork at the Entry
Cette photo montre une façade de maison multicolore rétro en béton de taille moyenne et de plain-pied avec un toit à quatre pans et un toit en métal.
Cette photo montre une façade de maison multicolore rétro en béton de taille moyenne et de plain-pied avec un toit à quatre pans et un toit en métal.
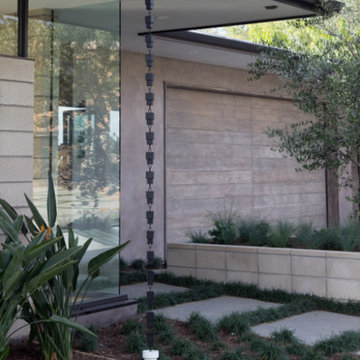
Idée de décoration pour une façade de maison grise vintage en béton de plain-pied avec un toit à quatre pans et un toit en métal.
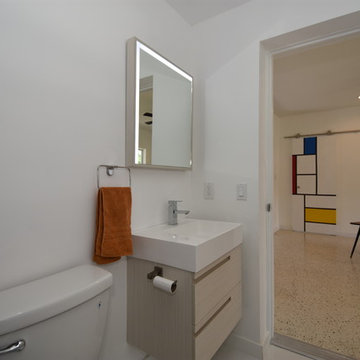
Cette image montre une façade de maison blanche vintage en béton de taille moyenne et de plain-pied avec un toit en appentis et un toit en shingle.
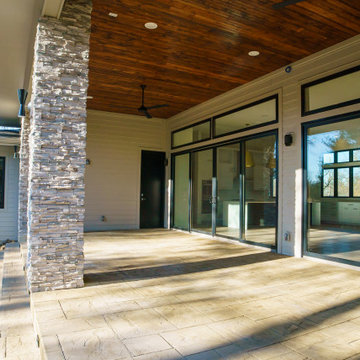
Outside this elegantly designed modern prairie-style home built by Hibbs Homes, the mixed-use of wood, stone, and James Hardie Lap Siding brings dimension and texture to a modern, clean-lined front elevation. The hipped rooflines, angled columns, and use of windows complete the look.
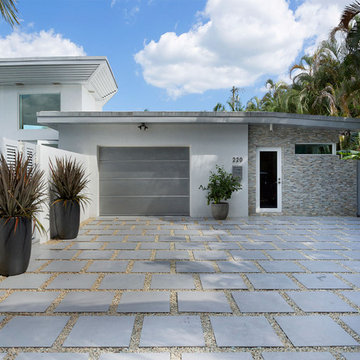
Driveway
Cette photo montre une façade de maison blanche rétro en béton de taille moyenne et à un étage avec un toit plat et un toit mixte.
Cette photo montre une façade de maison blanche rétro en béton de taille moyenne et à un étage avec un toit plat et un toit mixte.
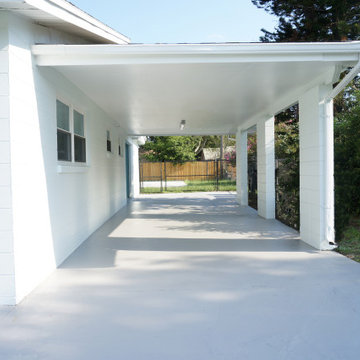
Cleaned up landscaping, repainted body, trim, doors, retaining wall. Replaced windows and front door. Added stair rail and a step for safety. Refinished driveway
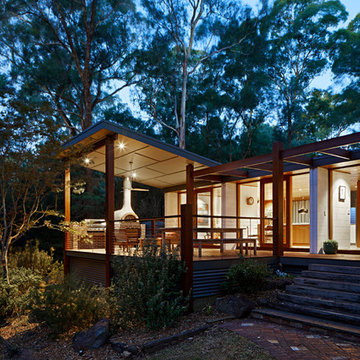
Tatjana Plitt
Idée de décoration pour une façade de maison blanche vintage en béton de taille moyenne et à niveaux décalés avec un toit à croupette et un toit en métal.
Idée de décoration pour une façade de maison blanche vintage en béton de taille moyenne et à niveaux décalés avec un toit à croupette et un toit en métal.
Idées déco de façades de maisons rétro en béton
3
