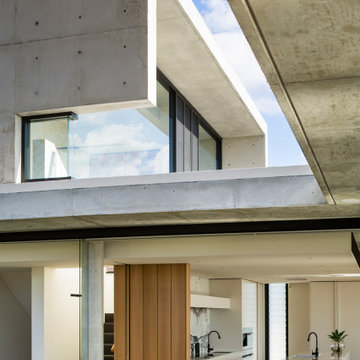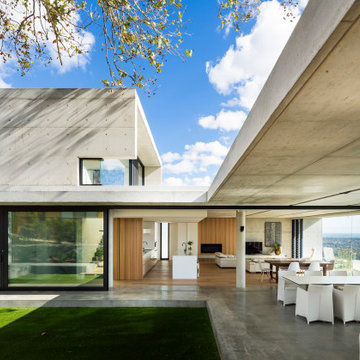Idées déco de façades de maisons rétro en béton
Trier par :
Budget
Trier par:Populaires du jour
121 - 140 sur 178 photos
1 sur 3
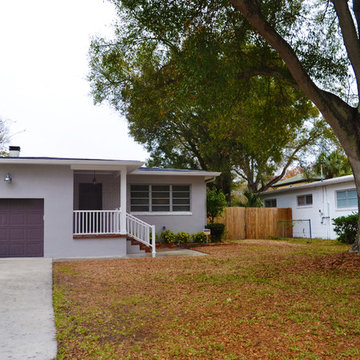
David Sibbitt
Aménagement d'une façade de maison grise rétro en béton de taille moyenne et de plain-pied avec un toit à deux pans.
Aménagement d'une façade de maison grise rétro en béton de taille moyenne et de plain-pied avec un toit à deux pans.
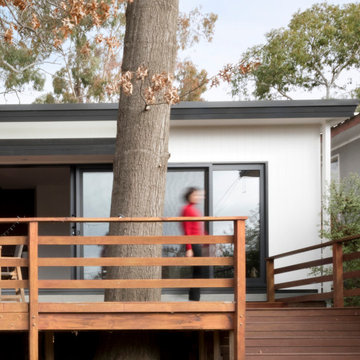
Idées déco pour une façade de maison blanche rétro en béton de plain-pied avec un toit plat et un toit en métal.
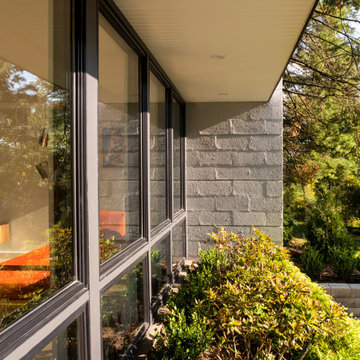
Aménagement d'une façade de maison grise rétro en béton à un étage avec un toit en appentis, un toit en métal et un toit gris.
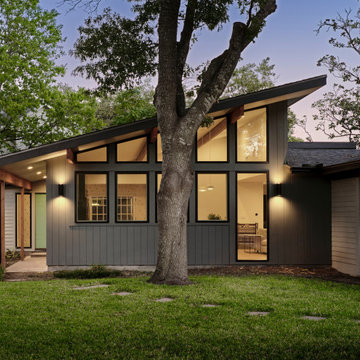
black and white exterior with an amazing modern look. Blue door and exposed wooden beams tie everything together perfectly.
Inspiration pour une façade de maison noire vintage en béton et bardage à clin de taille moyenne et de plain-pied avec un toit papillon, un toit en shingle et un toit noir.
Inspiration pour une façade de maison noire vintage en béton et bardage à clin de taille moyenne et de plain-pied avec un toit papillon, un toit en shingle et un toit noir.
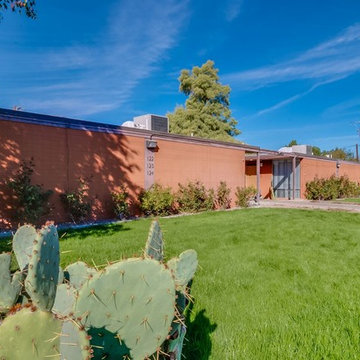
Cette image montre une façade de maison vintage en béton de taille moyenne et de plain-pied avec un toit plat.
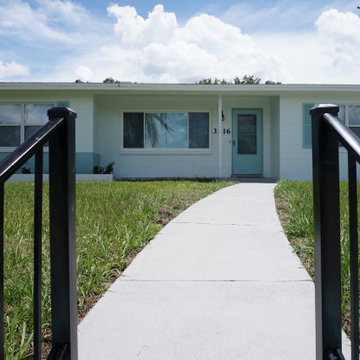
Cleaned up landscaping, repainted body, trim, doors, retaining wall. Replaced windows and front door. Added stair rail and a step for safety.
Cette photo montre une façade de maison blanche rétro en béton de taille moyenne et de plain-pied avec un toit à deux pans et un toit en shingle.
Cette photo montre une façade de maison blanche rétro en béton de taille moyenne et de plain-pied avec un toit à deux pans et un toit en shingle.
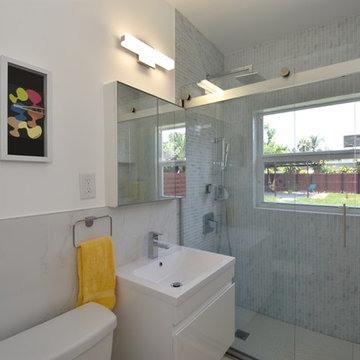
Cette photo montre une façade de maison blanche rétro en béton de taille moyenne et de plain-pied avec un toit en appentis et un toit en shingle.
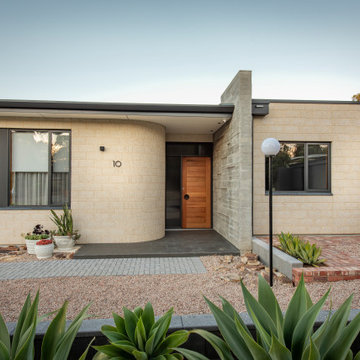
Inspired by Mid-century architecture, this home sits quietly confident on a corner property overlooking a park.
Exemple d'une façade de maison multicolore rétro en béton de taille moyenne et de plain-pied avec un toit à quatre pans et un toit en métal.
Exemple d'une façade de maison multicolore rétro en béton de taille moyenne et de plain-pied avec un toit à quatre pans et un toit en métal.
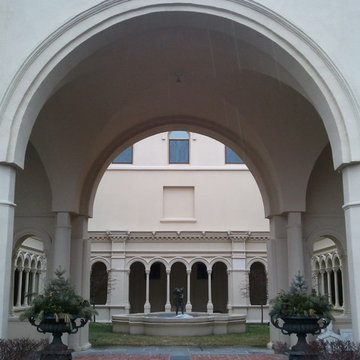
Outdoor Entry to castle that Pidala Electric wired.
Idée de décoration pour une grande façade de maison vintage en béton à deux étages et plus.
Idée de décoration pour une grande façade de maison vintage en béton à deux étages et plus.
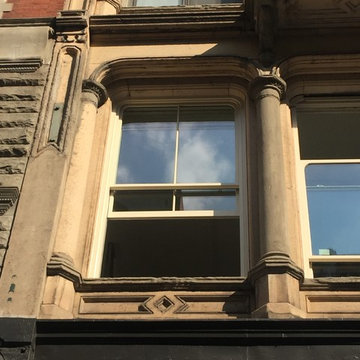
Idée de décoration pour un façade d'immeuble vintage en béton de taille moyenne avec un toit plat et un toit en shingle.
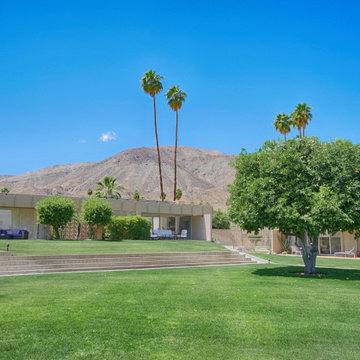
Photography by ABODE IMAGE
Réalisation d'un façade d'immeuble vintage en béton de taille moyenne.
Réalisation d'un façade d'immeuble vintage en béton de taille moyenne.
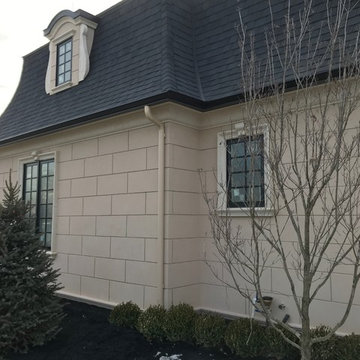
Drainable hard coat stucco with Arcusstone window trim and crown molding.
Installed by The Stucco Doctors and
Scott Roberts 908-451-6256
Exemple d'une façade de maison beige rétro en béton de taille moyenne et à un étage avec un toit en appentis et un toit en shingle.
Exemple d'une façade de maison beige rétro en béton de taille moyenne et à un étage avec un toit en appentis et un toit en shingle.
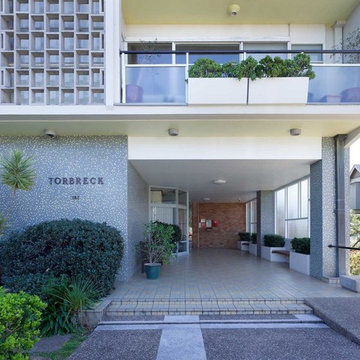
Christopher Frederick Jones
Inspiration pour un petite façade d'immeuble vintage en béton.
Inspiration pour un petite façade d'immeuble vintage en béton.
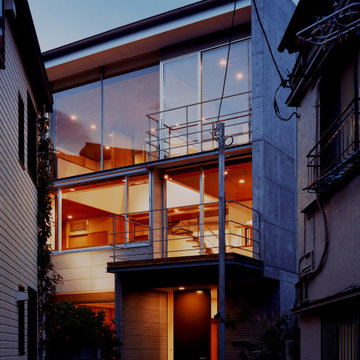
Exemple d'une façade de maison grise rétro en béton de taille moyenne et à deux étages et plus avec un toit plat.
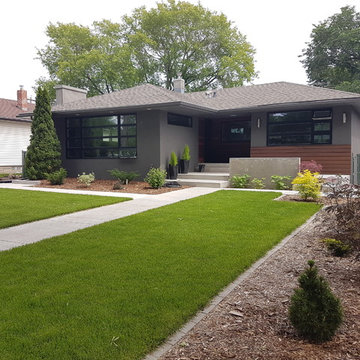
We worked with this client and their designer to re-hab their post war bungalow into a mid-century gem. We source plygem windows that look amazing.
Cette image montre une façade de maison grise vintage en béton de taille moyenne et de plain-pied avec un toit à quatre pans et un toit en shingle.
Cette image montre une façade de maison grise vintage en béton de taille moyenne et de plain-pied avec un toit à quatre pans et un toit en shingle.
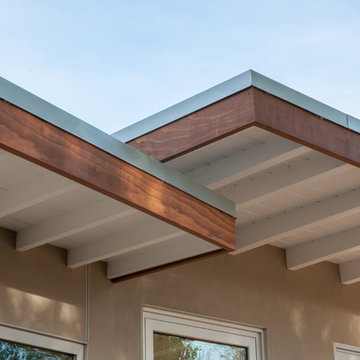
The exposed beams provide clean lines and a flat roof to offer shade during the day. The beige and white exterior is contrasted beautifully by the redwood roof trim. The wood was preserved from the original house and serves as a focal point of the exterior.
Golden Visions Design
Santa Cruz, CA 95062
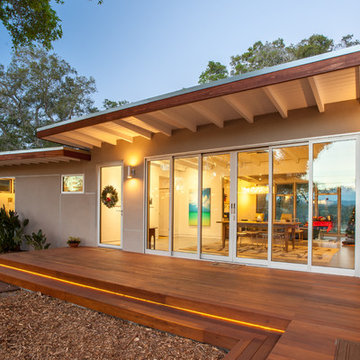
The flat roof overhangs, with the same exposed beams as the interior, add an elegant touch to the entry while providing much needed shade during the day. Comprised of two static and four moveable glass panels, the homeowners can tailor the doors to the occasion.
Golden Visions Design
Santa Cruz, CA 95062
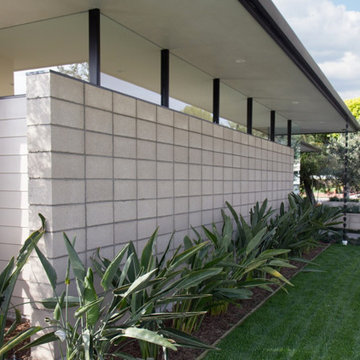
Cette image montre une façade de maison grise vintage en béton de plain-pied avec un toit à quatre pans et un toit en métal.
Idées déco de façades de maisons rétro en béton
7
