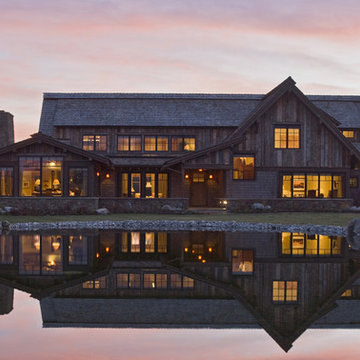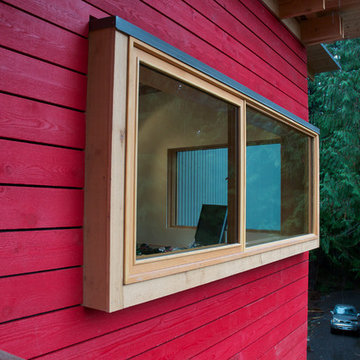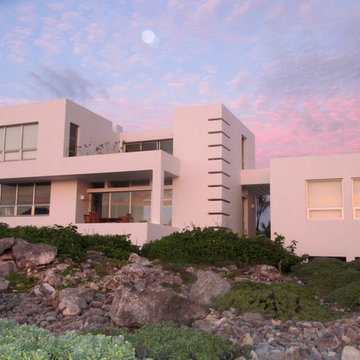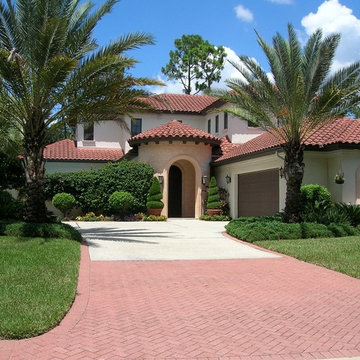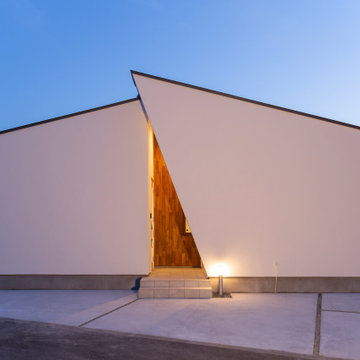Idées déco de façades de maisons roses
Trier par :
Budget
Trier par:Populaires du jour
61 - 80 sur 1 197 photos
1 sur 2
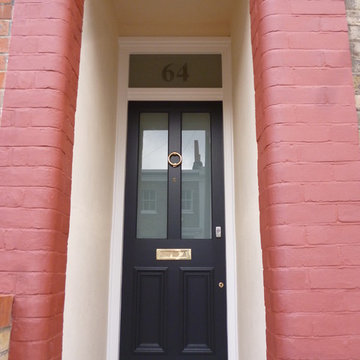
Four Panel Front Entrance Door with two Glazed Panels with Glazed Fixed Numeral Fanlight Above Door.
Aménagement d'une façade de maison classique.
Aménagement d'une façade de maison classique.
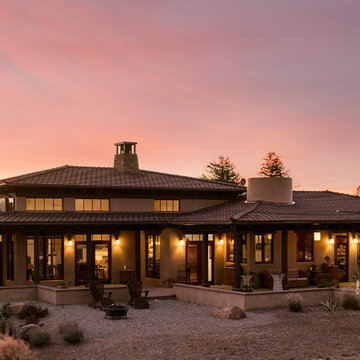
Architect: Tom Ochsner
General Contractor: Allen Construction
Interior Designer: Shannon Scott Design
Photographer: Jim Bartsch Photography
Inspiration pour une grande façade de maison beige craftsman en stuc de plain-pied avec un toit à deux pans.
Inspiration pour une grande façade de maison beige craftsman en stuc de plain-pied avec un toit à deux pans.
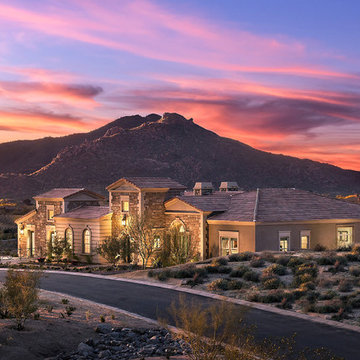
This beautiful home features a spacious indoor-outdoor living area with a gorgeous gas fireplace adorned with Coronado Stone Products Valley Cobble Stone / Wind River. This space features a great area for family and friends to gather and relax. This home was built by Rosewood Homes

Welcome home to the Remington. This breath-taking two-story home is an open-floor plan dream. Upon entry you'll walk into the main living area with a gourmet kitchen with easy access from the garage. The open stair case and lot give this popular floor plan a spacious feel that can't be beat. Call Visionary Homes for details at 435-228-4702. Agents welcome!
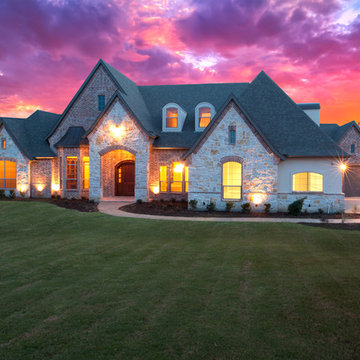
Idée de décoration pour une grande façade de maison beige tradition en brique à un étage.
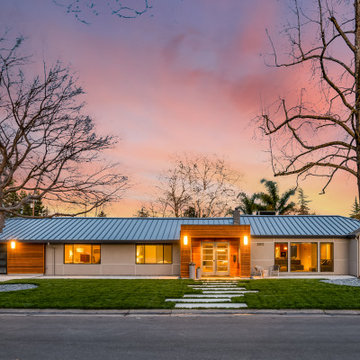
Aménagement d'une grande façade de maison grise moderne en stuc de plain-pied avec un toit en métal et un toit gris.
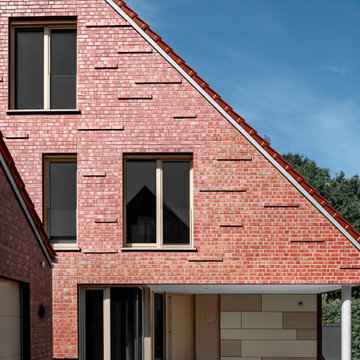
Da das Grundstück diagonal erschlossen wird, stößt die Zuwegung diagonal auf den Hauskörper. Diese Diagonale wird im Grundriss aufgenommen und bildet so interessante Raumzuschnitte.
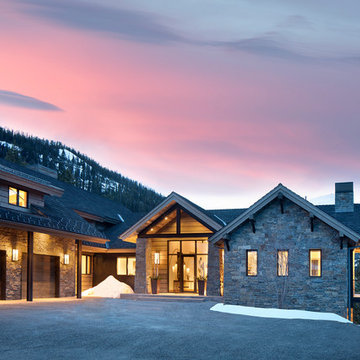
Réalisation d'une grande façade de maison grise chalet en pierre à un étage.
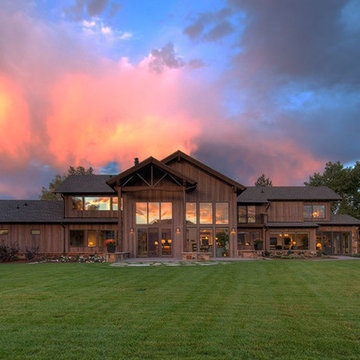
Aménagement d'une grande façade de maison marron montagne à un étage avec un revêtement mixte, un toit à deux pans et un toit en shingle.
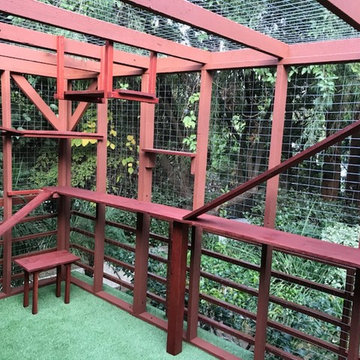
Our client reached out to Finesse, Inc. looking for a pet sanctuary for their two cats. A design was created to allow the fur-babies to enter and exit without the assistance of their humans. A cat door was placed an the exterior wall and a 30" x 80" door was added so that family can enjoy the beautiful outdoors together. A pet friendly turf, designed especially with paw consideration, was selected and installed. The enclosure was built as a "stand alone" structure and can be easily dismantled and transferred in the event of a move in the future.
Rob Kramig, Los Angeles
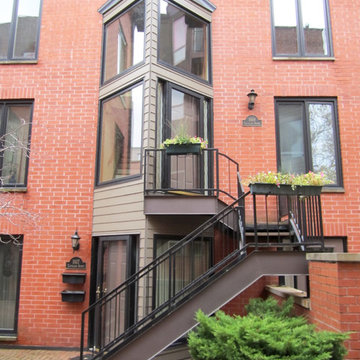
This Multi-Family building located in Chicago, IL was remodeled by Siding & Windows Group where we installed James HardiePlank Select Cedarmill Lap Siding in ColorPlus Technology Color Khaki Brown and HardieTrim Smooth Boards in Custom ColorPlus Technology Color (Black Trim). We also installed Marvin Ultimate Wood Windows.
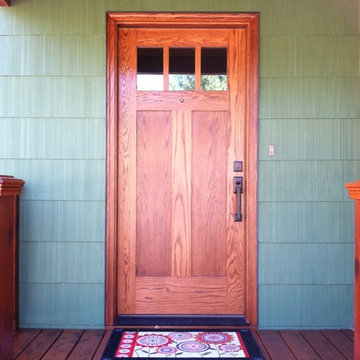
Front door relocated from side entrance to the front of the home. Craftsman oak door installed along with new deck and railings.
Cette image montre une façade de maison verte craftsman de taille moyenne et de plain-pied.
Cette image montre une façade de maison verte craftsman de taille moyenne et de plain-pied.
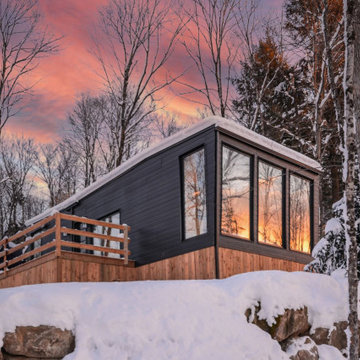
Mini Antarctica - This modern Tremblant tiny house rental has an open floor plan which is bordered by an entire wall of floor to ceiling windows. In the middle of the room is a plush king-size bed with direct views of the surrounding landscape.
The European styled bathroom includes a rainfall shower, sink, toilet and fresh towels.
Between the bed and the over-sized windows is a siting area with a sofa, chair and smart TV.
The kitchenette is equipped with a mini refrigerator, a microwave, cookware, and utensils.
Outside, guests will enjoy the large deck with patio seating and a barbecue grill for dining outside. Spend a romantic evening in the private hot tub and sauna while surrounded by nature.
The Mini Antarctica is a brand new Tremblant tiny house rental that includes free WiFi, Netflix and parking.
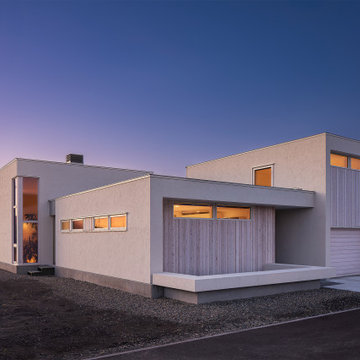
写真:加藤 文康
Aménagement d'une façade de maison blanche moderne à un étage avec un toit plat et un toit blanc.
Aménagement d'une façade de maison blanche moderne à un étage avec un toit plat et un toit blanc.
Idées déco de façades de maisons roses
4
