Idées déco de façades de maisons scandinaves en panneau de béton fibré
Trier par :
Budget
Trier par:Populaires du jour
81 - 100 sur 122 photos
1 sur 3
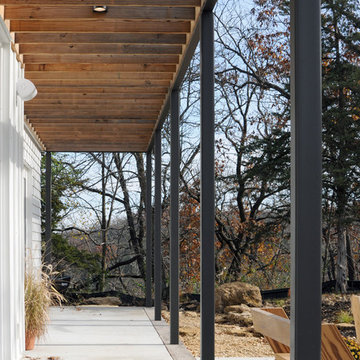
Réalisation d'une grande façade de maison blanche nordique en panneau de béton fibré à un étage avec un toit en appentis.
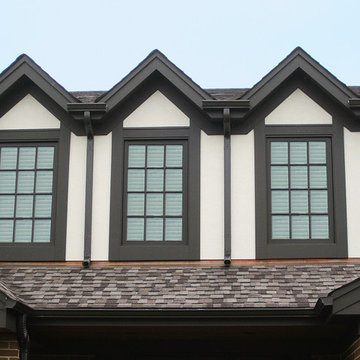
Siding & Windows Group completed this Glenview, IL Traditional Tudor Style Home in HardiePanel Vertical Siding in ColorPlus Technology Color Cobble Stone with Dark Brown Custom ColorPlus Technology Color HardieTrim.
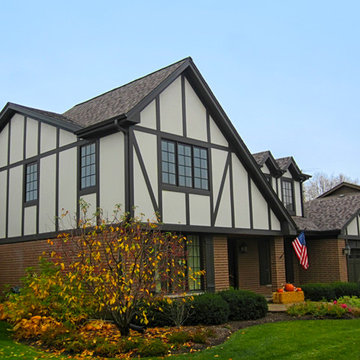
Siding & Windows Group completed this Glenview, IL Traditional Tudor Style Home in HardiePanel Vertical Siding in ColorPlus Technology Color Cobble Stone with Dark Brown Custom ColorPlus Technology Color HardieTrim.
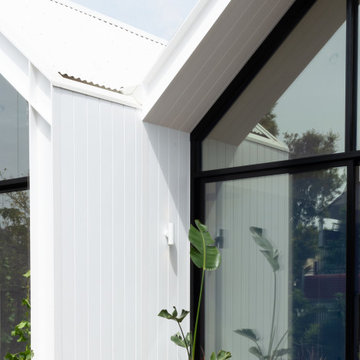
Cette image montre une petite façade de maison blanche nordique en panneau de béton fibré de plain-pied avec un toit à deux pans et un toit en métal.
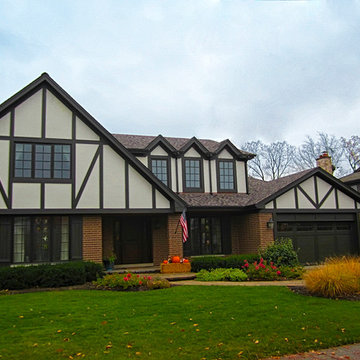
Siding & Windows Group completed this Glenview, IL Traditional Tudor Style Home in HardiePanel Vertical Siding in ColorPlus Technology Color Cobble Stone with Dark Brown Custom ColorPlus Technology Color HardieTrim.
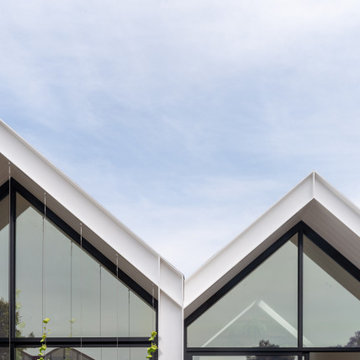
Cette photo montre une petite façade de maison blanche scandinave en panneau de béton fibré de plain-pied avec un toit à deux pans et un toit en métal.
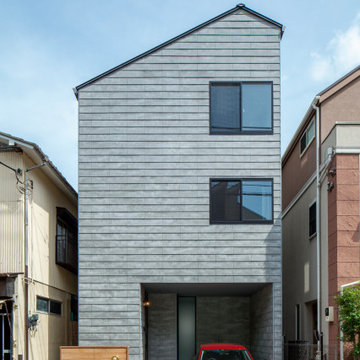
Idée de décoration pour une façade de maison grise nordique en panneau de béton fibré et bardage à clin de taille moyenne et à deux étages et plus avec un toit à deux pans, un toit en métal et un toit gris.
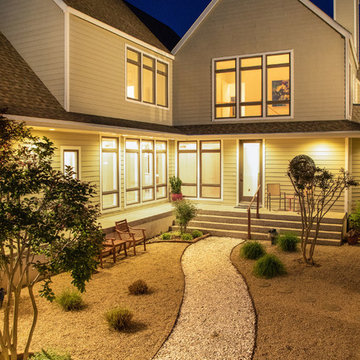
Entry courtyard, Danny Bostwick photo
Exemple d'une façade de maison verte scandinave en panneau de béton fibré avec un toit à deux pans et un toit en shingle.
Exemple d'une façade de maison verte scandinave en panneau de béton fibré avec un toit à deux pans et un toit en shingle.
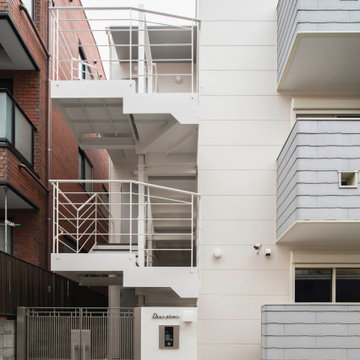
不動前の家
グレーと白の淡いグラディエーションの外観です。
猫と住む、多頭飼いのお住まいです。
株式会社小木野貴光アトリエ一級建築士建築士事務所
https://www.ogino-a.com/
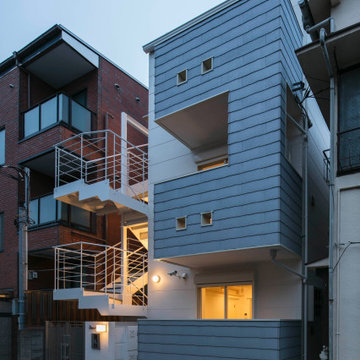
不動前の家
グレーと白の淡いグラディエーションの外観です。
猫と住む、多頭飼いのお住まいです。
株式会社小木野貴光アトリエ一級建築士建築士事務所
https://www.ogino-a.com/
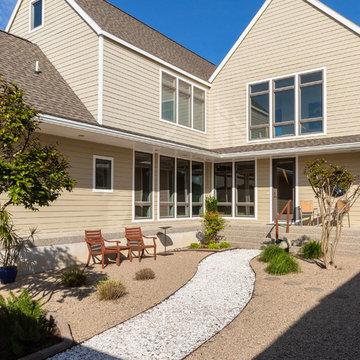
Entry courtyard, Danny Bostwick photo
Exemple d'une façade de maison verte scandinave en panneau de béton fibré avec un toit à deux pans et un toit en shingle.
Exemple d'une façade de maison verte scandinave en panneau de béton fibré avec un toit à deux pans et un toit en shingle.
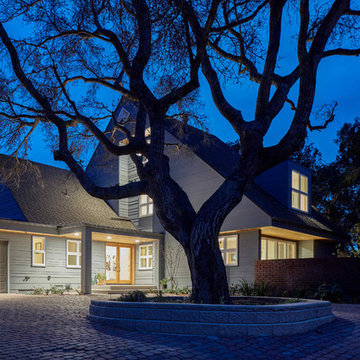
Special care and consideration to the local landscape was taken for this large remodel project. The elder oak trees strewn about the property were an important part of the design, as they provide shade for the property and a home for the various species of local birds.
Photos by Matthew Anderson Photography
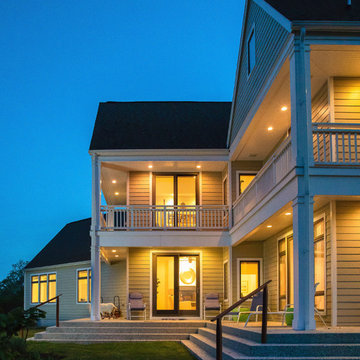
Waterside, Danny Bostwick photo. Find the goat.
Idée de décoration pour une façade de maison verte nordique en panneau de béton fibré avec un toit à deux pans et un toit en shingle.
Idée de décoration pour une façade de maison verte nordique en panneau de béton fibré avec un toit à deux pans et un toit en shingle.
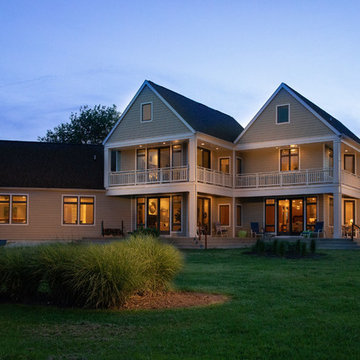
Waterside of home, Danny Bostwick photo
Cette photo montre une façade de maison verte scandinave en panneau de béton fibré avec un toit à deux pans et un toit en shingle.
Cette photo montre une façade de maison verte scandinave en panneau de béton fibré avec un toit à deux pans et un toit en shingle.
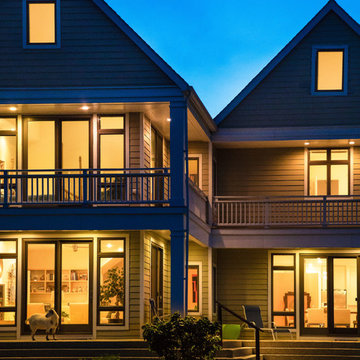
Waterside of home, Danny Bostwick photo
Aménagement d'une façade de maison verte scandinave en panneau de béton fibré avec un toit à deux pans et un toit en shingle.
Aménagement d'une façade de maison verte scandinave en panneau de béton fibré avec un toit à deux pans et un toit en shingle.
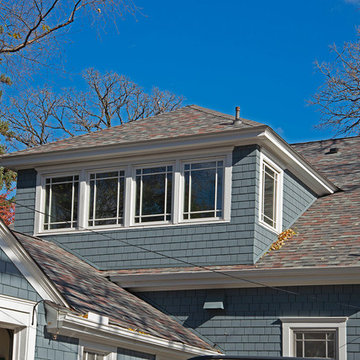
Distinctive Marvin windows Owens-Corning roof and James Hardie shake siding/
Réalisation d'une façade de maison bleue nordique en panneau de béton fibré de taille moyenne et à un étage avec un toit en appentis et un toit en shingle.
Réalisation d'une façade de maison bleue nordique en panneau de béton fibré de taille moyenne et à un étage avec un toit en appentis et un toit en shingle.
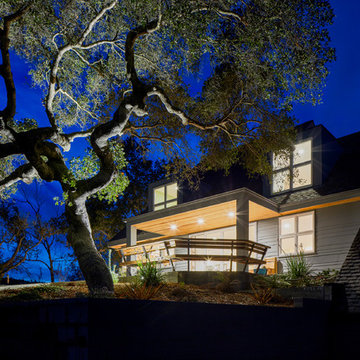
The form of the existing home had some Scandinavian lines therefore we decided to move towards the direction of modern Scandinavian. The home had existing wood ship lap siding which made the home look very heavy and woodsy, something we did not feel fit the aura of the place. For the exterior we used cement board siding in various widths to add character to the large expansive facades.
Photography by Matthew Anderson Photography
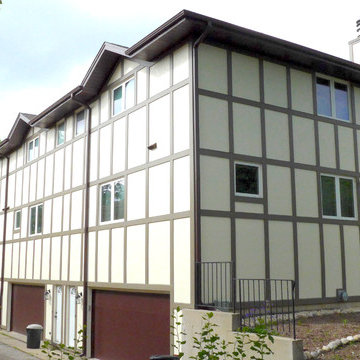
Siding & Windows Group completed this Glencoe, IL Tudor Style Townhouses in HardiePanel Vertical Siding in ColorPlus Technology Color Cobble Stone with Dark Brown Custom ColorPlus Technology Color HardieTrim.
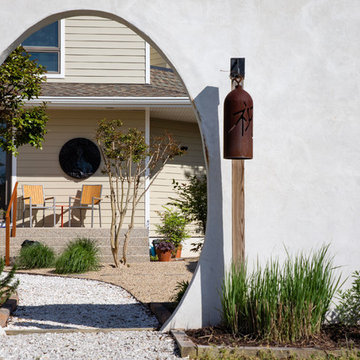
Exterior, Danny Bostwick photo
Exemple d'une façade de maison verte scandinave en panneau de béton fibré avec un toit à deux pans et un toit en shingle.
Exemple d'une façade de maison verte scandinave en panneau de béton fibré avec un toit à deux pans et un toit en shingle.
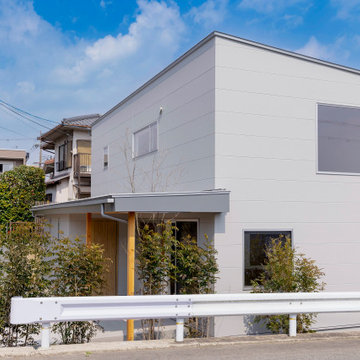
Inspiration pour une petite façade de maison grise nordique en panneau de béton fibré et bardage à clin à un étage avec un toit en appentis, un toit en métal et un toit gris.
Idées déco de façades de maisons scandinaves en panneau de béton fibré
5