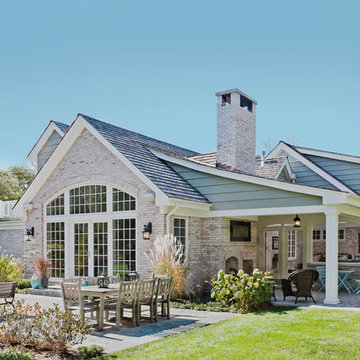Idées déco de façades de maisons turquoises avec différents matériaux de revêtement
Trier par :
Budget
Trier par:Populaires du jour
41 - 60 sur 3 470 photos
1 sur 3
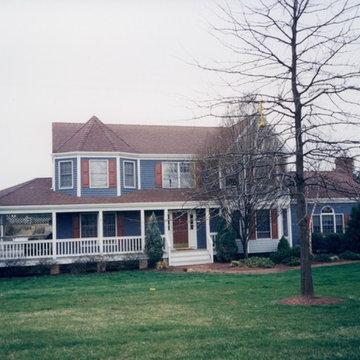
Inspiration pour une grande façade de maison bleue traditionnelle à un étage avec un revêtement en vinyle.
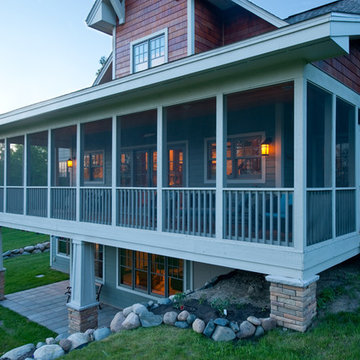
Scott Amundson Photography
Idée de décoration pour une façade de maison verte tradition en bois.
Idée de décoration pour une façade de maison verte tradition en bois.
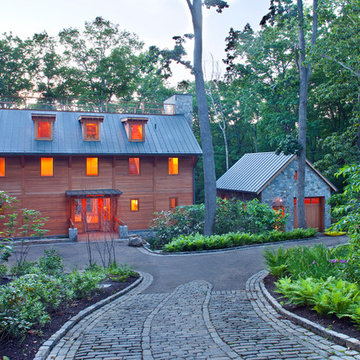
Photography by James Sphan
Cette photo montre une façade de maison montagne en pierre.
Cette photo montre une façade de maison montagne en pierre.
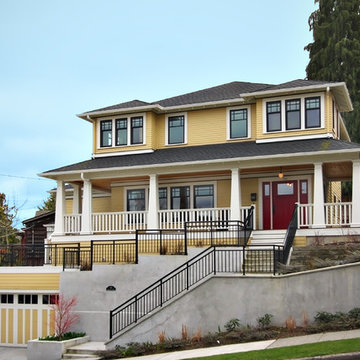
New construction of traditional style home.
Cette photo montre un escalier extérieur craftsman en bois.
Cette photo montre un escalier extérieur craftsman en bois.

Idées déco pour une façade de maison marron montagne en bois de plain-pied avec un toit à deux pans et un toit en shingle.

Cesar Rubio
Cette image montre une façade de maison rose design en stuc de taille moyenne et à deux étages et plus avec un toit plat et un toit en métal.
Cette image montre une façade de maison rose design en stuc de taille moyenne et à deux étages et plus avec un toit plat et un toit en métal.

Photography by Lucas Henning.
Cette photo montre une petite façade de maison tendance en bois à un étage avec un toit plat et un toit en métal.
Cette photo montre une petite façade de maison tendance en bois à un étage avec un toit plat et un toit en métal.

Frontier Group; This low impact design includes a very small footprint (500 s.f.) that required minimal grading, preserving most of the vegetation and hardwood tress on the site. The home lives up to its name, blending softly into the hillside by use of curves, native stone, cedar shingles, and native landscaping. Outdoor rooms were created with covered porches and a terrace area carved out of the hillside. Inside, a loft-like interior includes clean, modern lines and ample windows to make the space uncluttered and spacious.

This is the modern, industrial side of the home. The floor-to-ceiling steel windows and spiral staircase bring a contemporary aesthetic to the house. The 19' Kolbe windows capture sweeping views of Mt. Rainier, the Space Needle and Puget Sound.

Inspiration pour une grande façade de maison grise design en brique à deux étages et plus avec un toit papillon, un toit en métal et un toit gris.

Exemple d'une façade de maison grise tendance avec un revêtement mixte, un toit plat et boîte aux lettres.
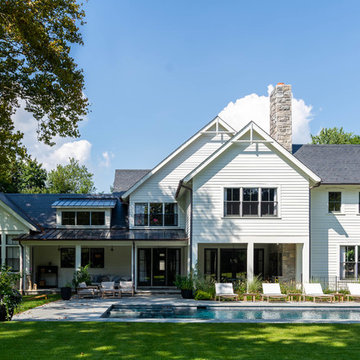
Modern Farmhouse with covered porch, eating area, swing, and pool.
Idée de décoration pour une grande façade de maison blanche champêtre à un étage avec un toit à deux pans, un toit en shingle et un revêtement mixte.
Idée de décoration pour une grande façade de maison blanche champêtre à un étage avec un toit à deux pans, un toit en shingle et un revêtement mixte.

Scott Amundson
Aménagement d'une façade de maison marron craftsman de taille moyenne et à un étage avec un revêtement mixte, un toit à deux pans et un toit en shingle.
Aménagement d'une façade de maison marron craftsman de taille moyenne et à un étage avec un revêtement mixte, un toit à deux pans et un toit en shingle.

Архитектурное решение дома в посёлке Лесная усадьба в основе своей очень просто. Перпендикулярно к главному двускатному объёму примыкают по бокам (несимметрично) 2 двускатных ризалита. С каждой стороны одновременно видно два высоких доминирующих щипца. Благодаря достаточно большим уклонам кровли и вертикальной разрезке окон и декора, на близком расстоянии фасады воспринимаются более устремлёнными вверх. Это же подчёркивается множеством монолитных колонн, поддерживающих высокую открытую террасу на уровне 1 этажа (участок имеет ощутимый уклон). Но на дальнем расстоянии воспринимается преобладающий горизонтальный силуэт дома. На это же работает мощный приземистый объём примыкающего гаража.
В декоре фасадов выделены массивные плоскости искусственного камня и штукатурки, делающие форму более цельной, простой и также подчёркивающие вертикальность линий. Они разбиваются большими плоскостями окон в деревянных рамах.
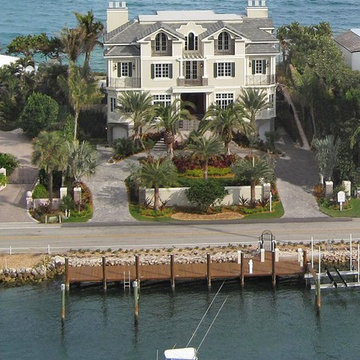
Aerial view of this 3-story custom home with an underground garage also shows the intracoastal side of the property that features a 80 foot dock with boat lift. The exterior is constructed of stucco simulated clapboard siding and cement simulated slate tile roof. Azek synthetic lumber was used on the exterior of the house, which also boasts trim with aluminum shutters, hurricane impact windows and doors and a concrete paver drive way. Custom home built by Robelen Hanna Homes.

Design-Susan M. Niblo
Photo-Roger Wade
Idée de décoration pour une façade de maison tradition en pierre.
Idée de décoration pour une façade de maison tradition en pierre.
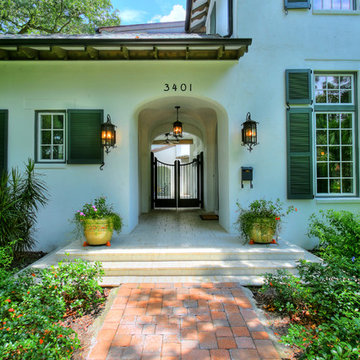
Cette photo montre une façade de maison blanche exotique en stuc à un étage.
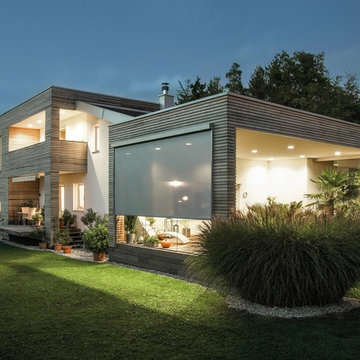
Inspiration pour une grande façade de maison design en bois à un étage avec un toit plat.
Idées déco de façades de maisons turquoises avec différents matériaux de revêtement
3

